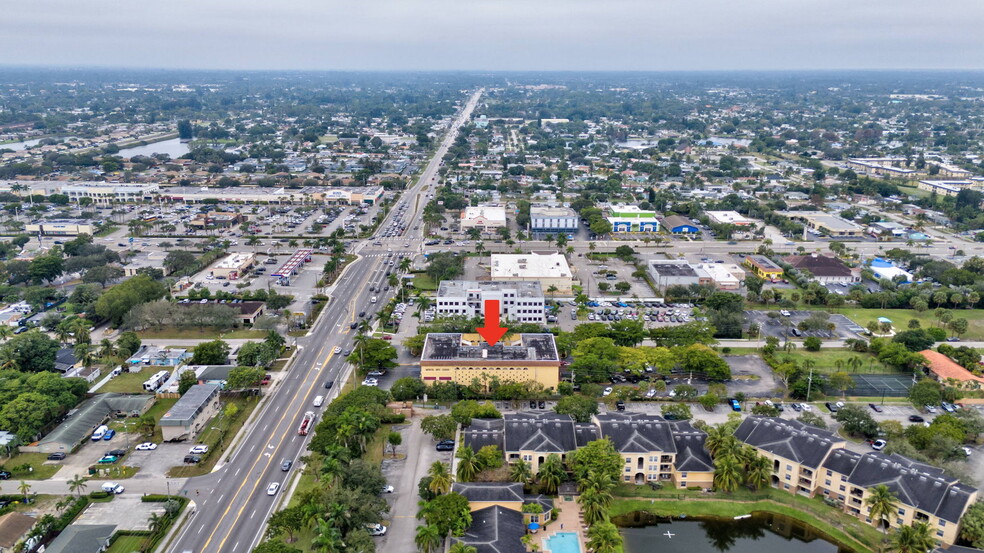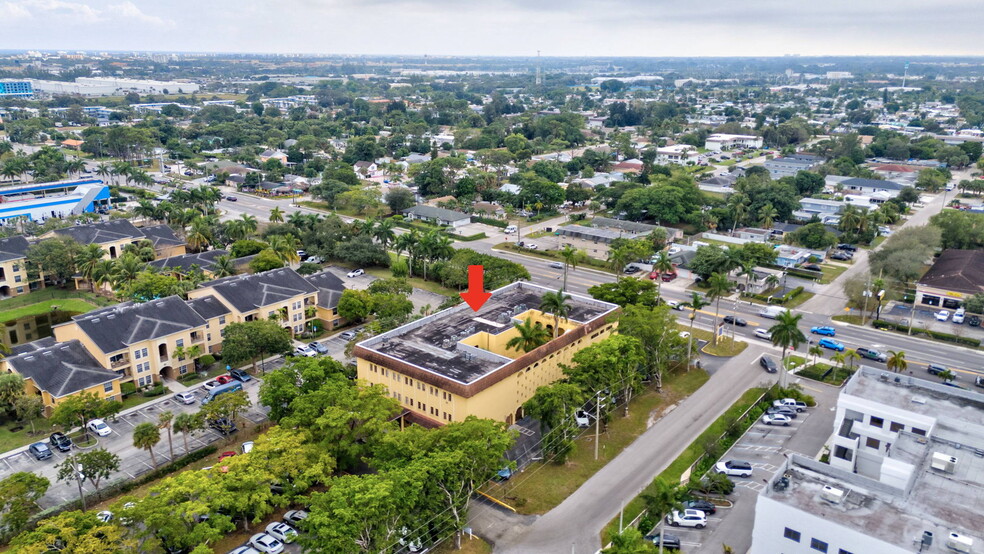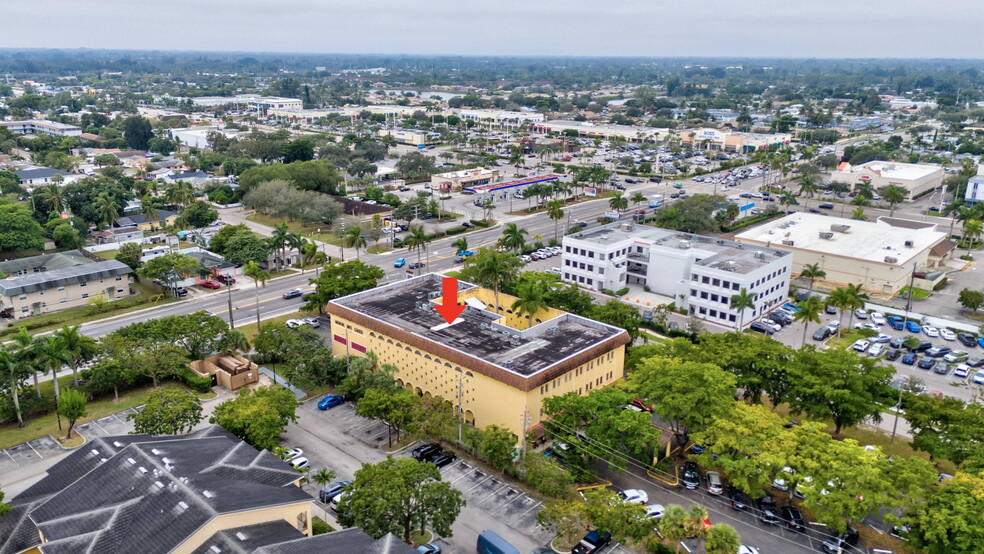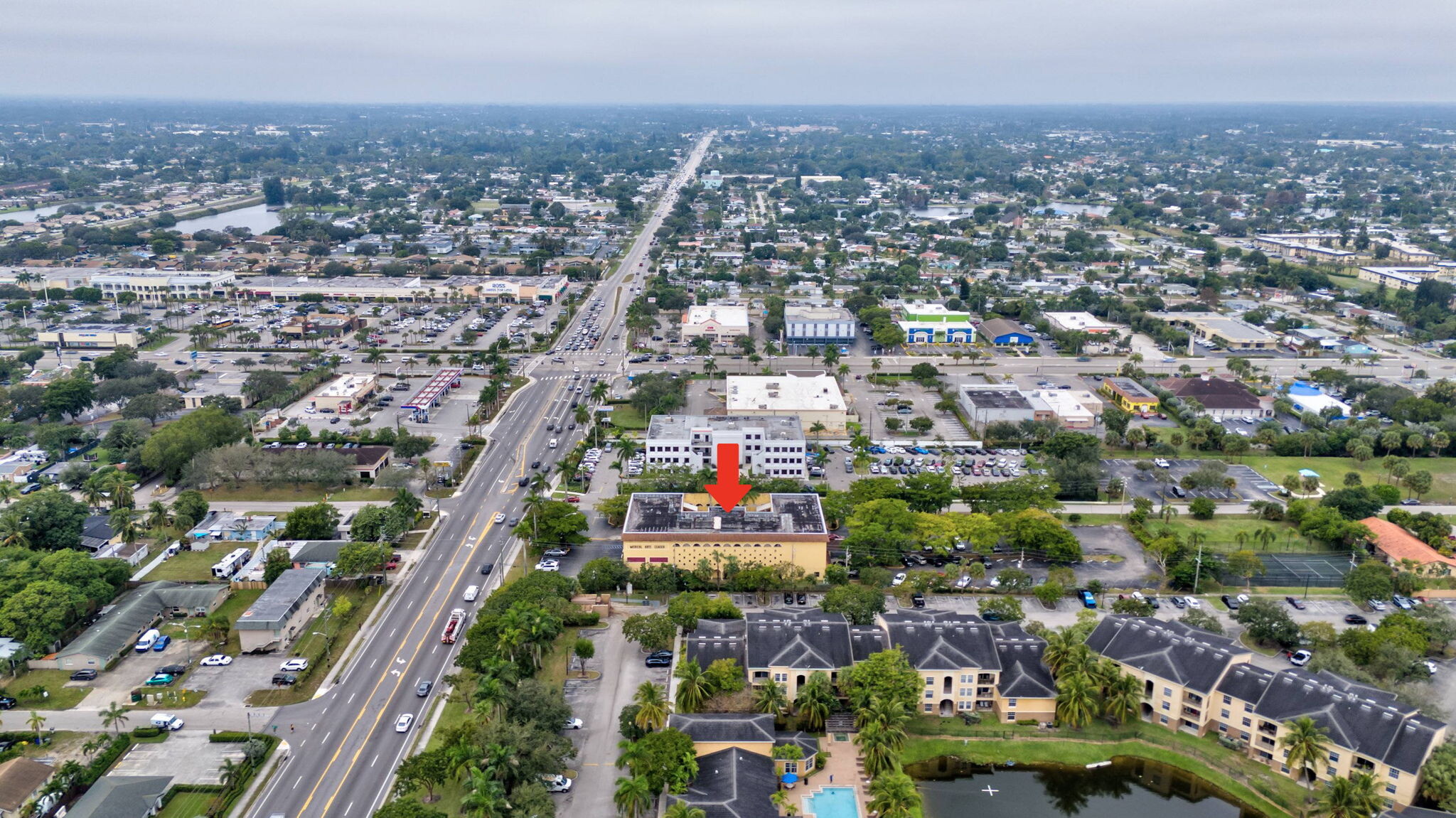
This feature is unavailable at the moment.
We apologize, but the feature you are trying to access is currently unavailable. We are aware of this issue and our team is working hard to resolve the matter.
Please check back in a few minutes. We apologize for the inconvenience.
- LoopNet Team
thank you

Your email has been sent!
2889 10th Ave N
1,600 SF of Office/Medical Space Available in Lake Worth, FL 33461



Highlights
- Bright Building on the Corner of 10th Ave N & Summer St
- Steps from elevators!
- Water included!
all available space(1)
Display Rental Rate as
- Space
- Size
- Term
- Rental Rate
- Space Use
- Condition
- Available
Step into this 1,600-square-foot medical office, thoughtfully designed to support any healthcare practice. Formerly home to a surgeon’s office, the space offers a seamless layout to accommodate both staff and patients efficiently. Currently occupied by a holistic medicine practitioner. As you enter, a welcoming waiting room with a dedicated reception area sets the tone for a professional yet comfortable experience. The layout includes: One Main Doctor’s Office with a private bath and shower. Five Exam Rooms, each designed to maximize functionality. Wide Hallways for easy accessibility, meeting the needs of all patients. A Patient Bathroom conveniently located within the space. Ample Storage with a dedicated storage room and separate laundry room featuring additional storage options. Exclusive X-Ray Room equipped with an X-ray machine, lead-lined walls, and lead-lined glass viewing panel, ensuring safety and compliance for advanced imaging needs. This space is move-in ready and fully equipped to help you take control and start seeing patients immediately. Perfect for any medical business seeking a professional, well-appointed office in a prime location. Schedule your tour today! (BUSINESS IS ALSO AVAILABLE FOR SALE)
- Lease rate does not include utilities, property expenses or building services
- Mostly Open Floor Plan Layout
- 1 Private Office
- Space is in Excellent Condition
- Central Air and Heating
- Private Restrooms
- Closed Circuit Television Monitoring (CCTV)
- Drop Ceilings
- Accent Lighting
- Wheelchair Accessible
- Wide Hallways for easy accessibility
- Exclusive X-Ray Room
- Fully Built-Out as Standard Medical Space
- Fits 7 - 14 People
- Finished Ceilings: 8’
- Reception Area
- Elevator Access
- Balcony
- Plug & Play
- After Hours HVAC Available
- Atrium
- Separate Patient Bathroom
- Five Exam Rooms
| Space | Size | Term | Rental Rate | Space Use | Condition | Available |
| 3rd Floor, Ste 303 | 1,600 SF | 5-10 Years | $37.50 /SF/YR $3.13 /SF/MO $60,000 /YR $5,000 /MO | Office/Medical | Full Build-Out | February 01, 2025 |
3rd Floor, Ste 303
| Size |
| 1,600 SF |
| Term |
| 5-10 Years |
| Rental Rate |
| $37.50 /SF/YR $3.13 /SF/MO $60,000 /YR $5,000 /MO |
| Space Use |
| Office/Medical |
| Condition |
| Full Build-Out |
| Available |
| February 01, 2025 |
3rd Floor, Ste 303
| Size | 1,600 SF |
| Term | 5-10 Years |
| Rental Rate | $37.50 /SF/YR |
| Space Use | Office/Medical |
| Condition | Full Build-Out |
| Available | February 01, 2025 |
Step into this 1,600-square-foot medical office, thoughtfully designed to support any healthcare practice. Formerly home to a surgeon’s office, the space offers a seamless layout to accommodate both staff and patients efficiently. Currently occupied by a holistic medicine practitioner. As you enter, a welcoming waiting room with a dedicated reception area sets the tone for a professional yet comfortable experience. The layout includes: One Main Doctor’s Office with a private bath and shower. Five Exam Rooms, each designed to maximize functionality. Wide Hallways for easy accessibility, meeting the needs of all patients. A Patient Bathroom conveniently located within the space. Ample Storage with a dedicated storage room and separate laundry room featuring additional storage options. Exclusive X-Ray Room equipped with an X-ray machine, lead-lined walls, and lead-lined glass viewing panel, ensuring safety and compliance for advanced imaging needs. This space is move-in ready and fully equipped to help you take control and start seeing patients immediately. Perfect for any medical business seeking a professional, well-appointed office in a prime location. Schedule your tour today! (BUSINESS IS ALSO AVAILABLE FOR SALE)
- Lease rate does not include utilities, property expenses or building services
- Fully Built-Out as Standard Medical Space
- Mostly Open Floor Plan Layout
- Fits 7 - 14 People
- 1 Private Office
- Finished Ceilings: 8’
- Space is in Excellent Condition
- Reception Area
- Central Air and Heating
- Elevator Access
- Private Restrooms
- Balcony
- Closed Circuit Television Monitoring (CCTV)
- Plug & Play
- Drop Ceilings
- After Hours HVAC Available
- Accent Lighting
- Atrium
- Wheelchair Accessible
- Separate Patient Bathroom
- Wide Hallways for easy accessibility
- Five Exam Rooms
- Exclusive X-Ray Room
Property Overview
Standout Medical Office Space in High-Traffic Location Located in a distinct, eye-catching building painted in a vibrant yellow hue. this 1,600-square-foot medical office space is perfect for establishing or expanding your practice! Built in 1987 with durable CBS construction, the Class C medical-use building offers both character and functionality. Key Features: Prime Location: Strategically positioned on a corner with over 39,000 cars passing daily (2022 stats, with an upward trend). Zoning & Use: Zoned CG for Commercial, with a focus on medical practices. Convenience & Accessibility: Ample parking, elevator access, and just steps from 10th Ave N and Summer St. Distinctive Appeal: The building’s bold yellow exterior makes it easily recognizable—a standout for new or growing businesses in the area. This high-visibility property provides an excellent opportunity to attract patients and clients with its unbeatable combination of location, accessibility, and unique character.
- 24 Hour Access
- Atrium
- Courtyard
- Property Manager on Site
- Security System
- Signage
- Monument Signage
PROPERTY FACTS
Presented by

2889 10th Ave N
Hmm, there seems to have been an error sending your message. Please try again.
Thanks! Your message was sent.



