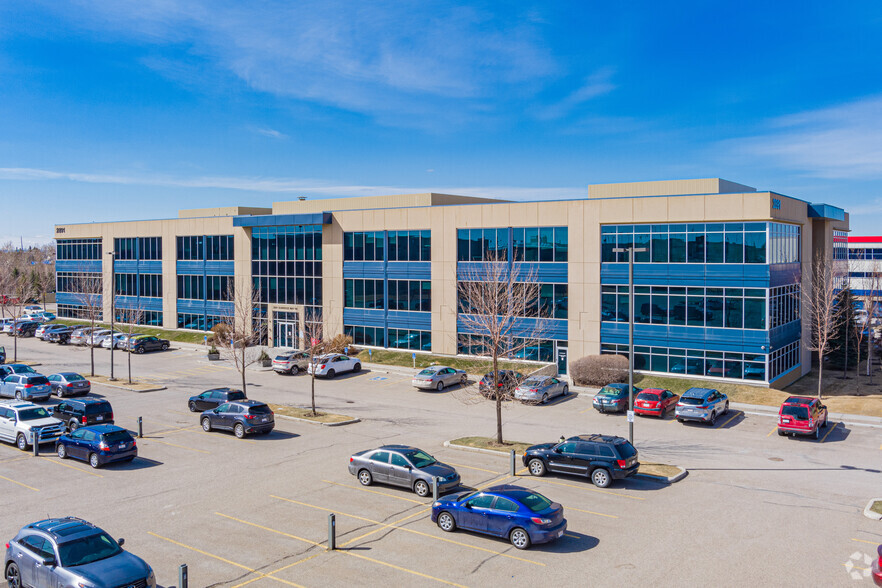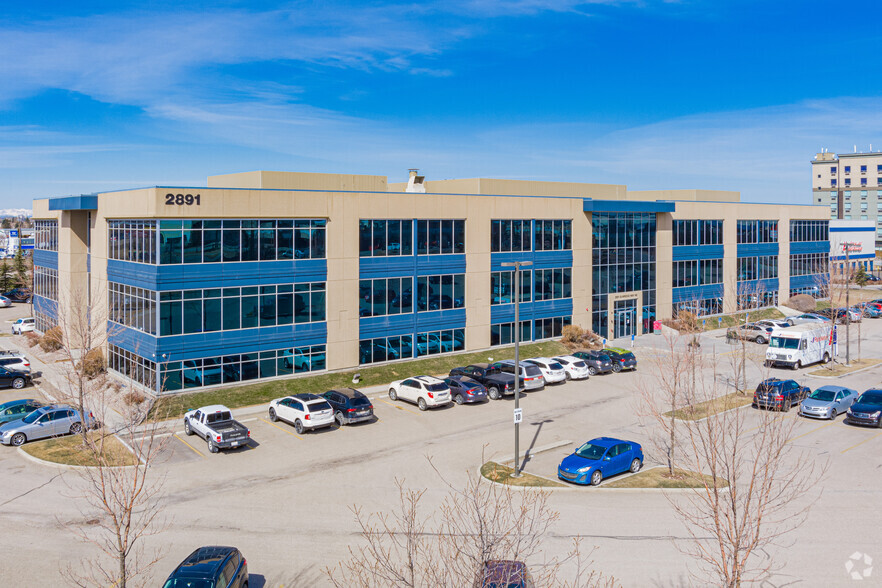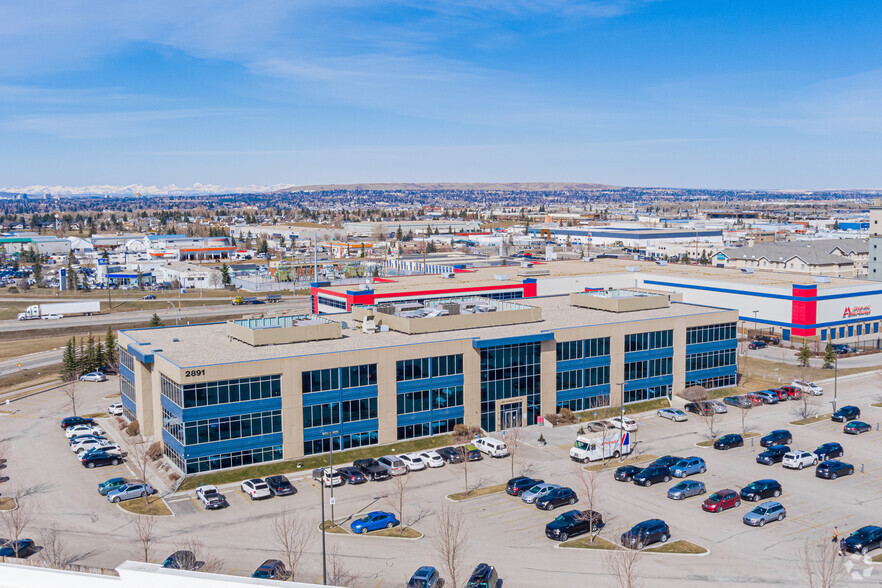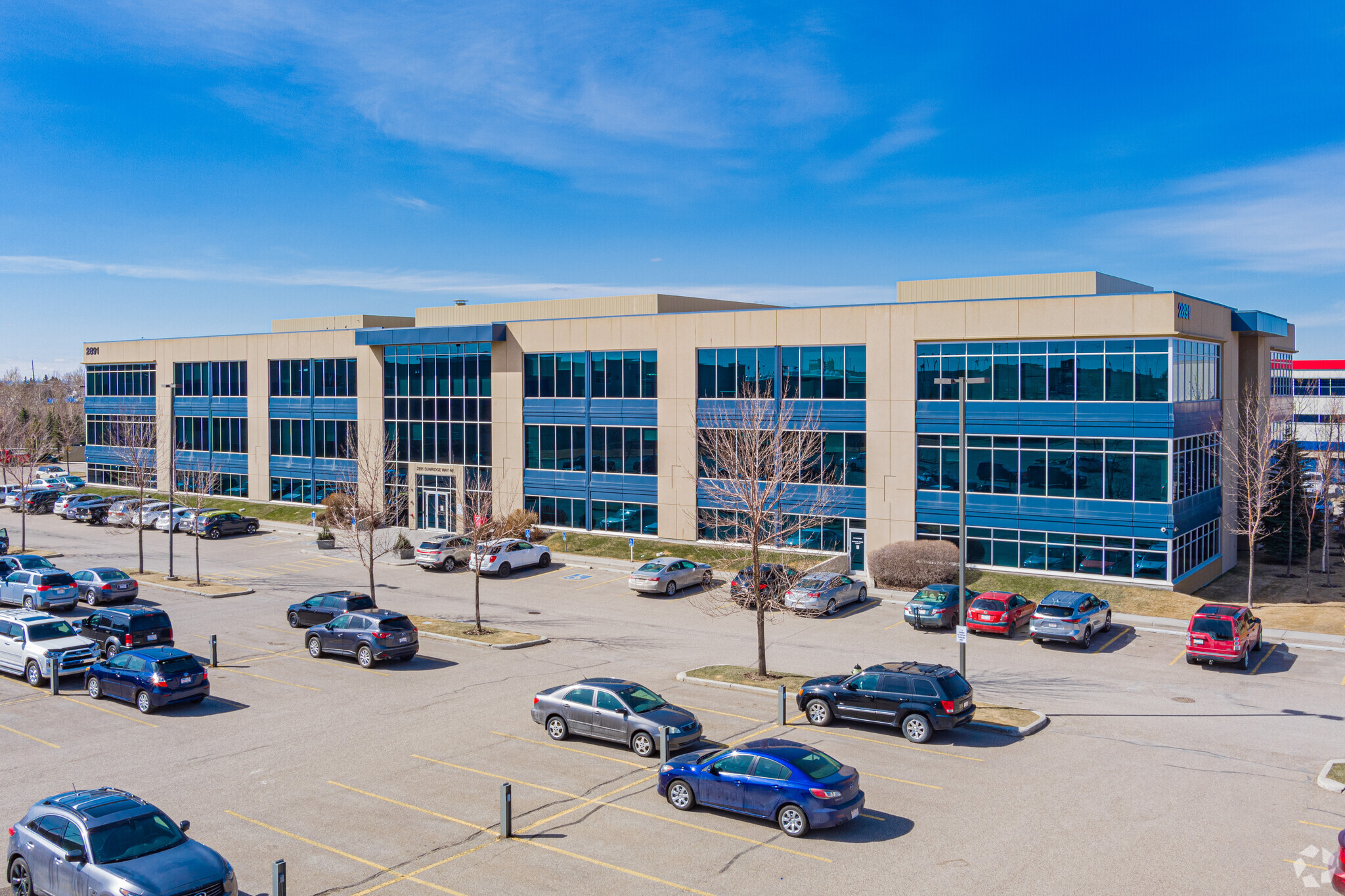2891 Sunridge Way NE
10,936 SF of Office Space Available in Calgary, AB T1Y 7K7



SUBLEASE HIGHLIGHTS
- Centrally located and accessible by public transport
ALL AVAILABLE SPACE(1)
Display Rental Rate as
- SPACE
- SIZE
- TERM
- RENTAL RATE
- SPACE USE
- CONDITION
- AVAILABLE
One main reception area • Large kitchen • One staff (lunch) room • Flex room • Large mail room • One 15 seat training room • One 50 seat training room • Three executive offices • Two 12 seat board rooms • Two 8 seat meeting rooms • Two 6 seat meeting rooms • 90 cubicles • Large IT room
- Sublease space available from current tenant
- Fully Built-Out as Standard Office
- Central Air and Heating
- Large IT room
- Three executive offices
- Lease rate does not include utilities, property expenses or building services
- Partitioned Offices
- Kitchen
- 90 cubicles
| Space | Size | Term | Rental Rate | Space Use | Condition | Available |
| 2nd Floor, Ste 260 | 10,936 SF | Apr 2025 | $2.09 USD/SF/YR | Office | Full Build-Out | Now |
2nd Floor, Ste 260
| Size |
| 10,936 SF |
| Term |
| Apr 2025 |
| Rental Rate |
| $2.09 USD/SF/YR |
| Space Use |
| Office |
| Condition |
| Full Build-Out |
| Available |
| Now |
PROPERTY OVERVIEW
Easily accessible with direct LRT connection to Rundle station by bus excellent connectivity to Barlow Trail and Trans Canada Highway.
- Bus Line
- Food Service
- Restaurant
- Signage








