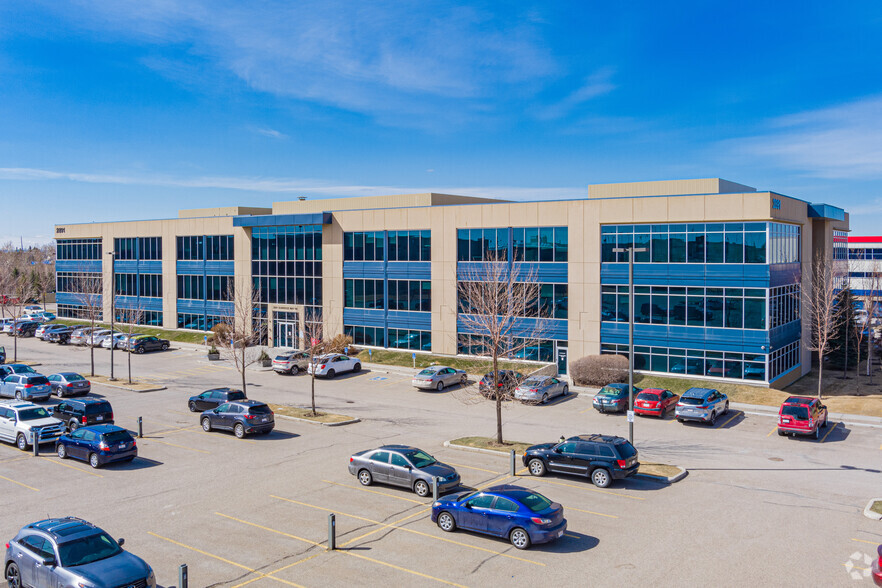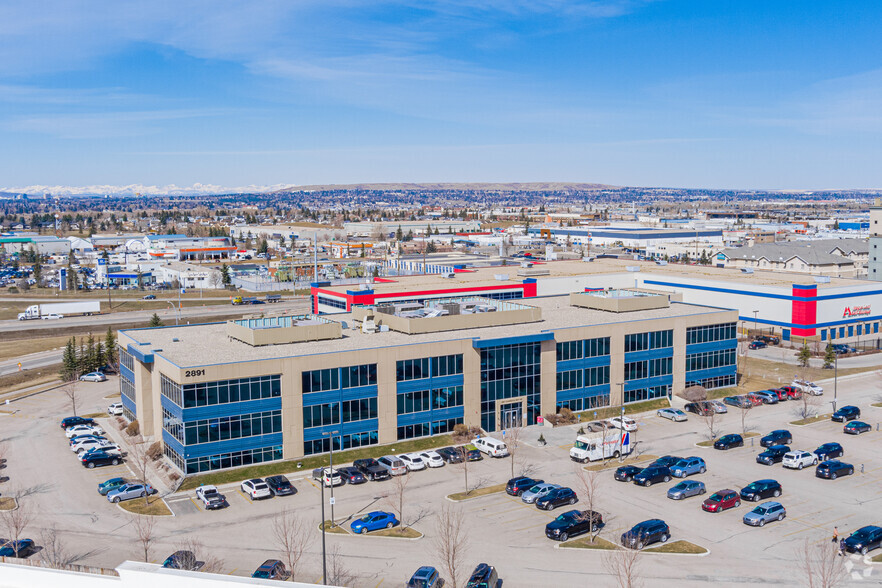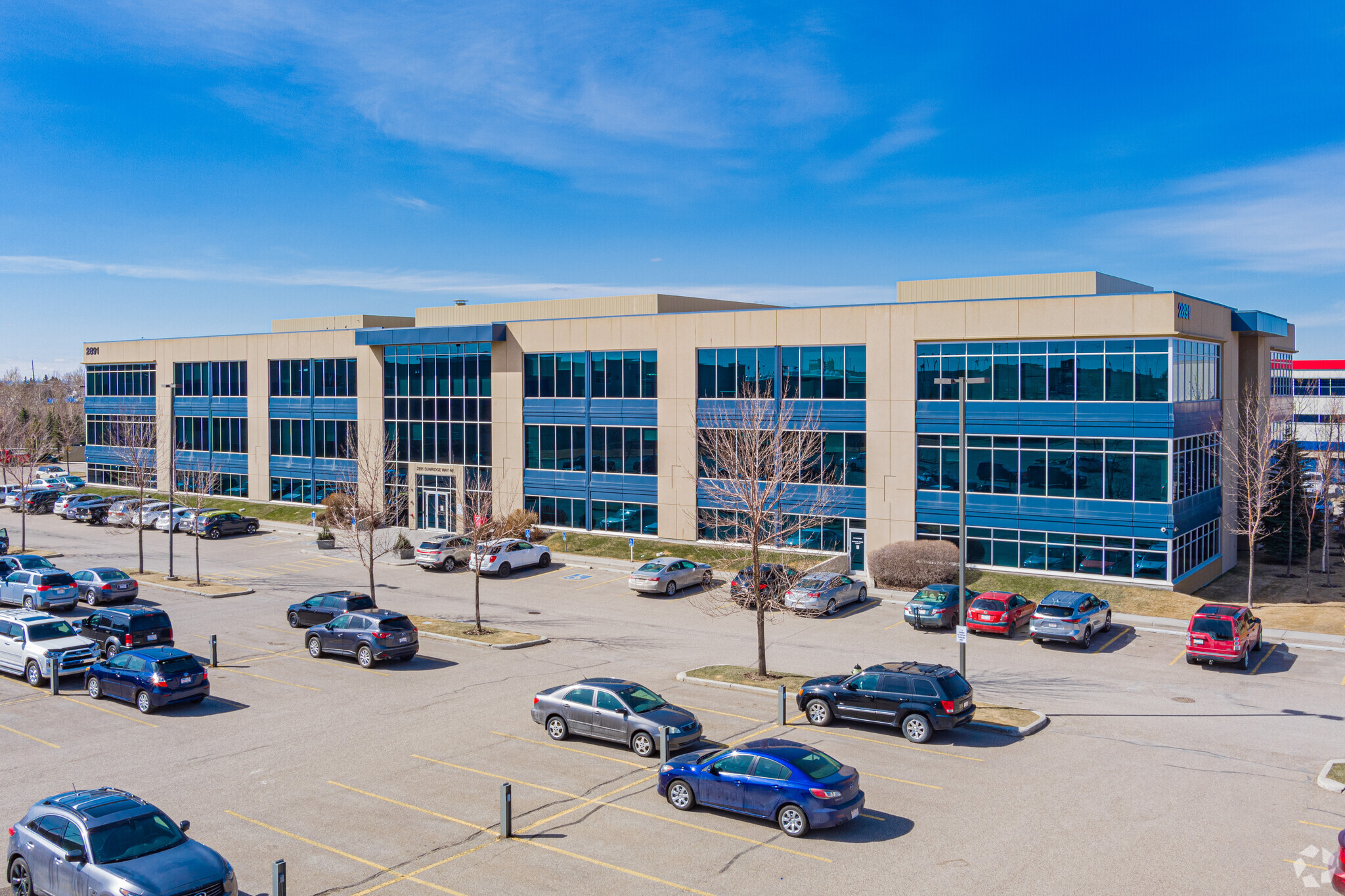
This feature is unavailable at the moment.
We apologize, but the feature you are trying to access is currently unavailable. We are aware of this issue and our team is working hard to resolve the matter.
Please check back in a few minutes. We apologize for the inconvenience.
- LoopNet Team
thank you

Your email has been sent!
2891 Sunridge Way NE
8,474 - 18,158 SF of Office Space Available in Calgary, AB T1Y 7K7



Highlights
- Class "A" office space
- Ample parking
- Three story building with efficient office layout
all available spaces(2)
Display Rental Rate as
- Space
- Size
- Term
- Rental Rate
- Space Use
- Condition
- Available
Available September 2025.
- Lease rate does not include utilities, property expenses or building services
- Mostly Open Floor Plan Layout
- Can be combined with additional space(s) for up to 18,158 SF of adjacent space
- Security System
- Emergency Lighting
- Lots of natural light
- Fully Built-Out as Standard Office
- Space is in Excellent Condition
- Central Heating System
- Secure Storage
- Ample parking
- Nearby amenities
Available September 2025.
- Lease rate does not include utilities, property expenses or building services
- Mostly Open Floor Plan Layout
- Can be combined with additional space(s) for up to 18,158 SF of adjacent space
- Security System
- Emergency Lighting
- Lots of natural light
- Fully Built-Out as Standard Office
- Space is in Excellent Condition
- Central Heating System
- Secure Storage
- Ample parking
- Nearby amenities
| Space | Size | Term | Rental Rate | Space Use | Condition | Available |
| 2nd Floor, Ste 200 | 9,684 SF | Negotiable | Upon Request Upon Request Upon Request Upon Request | Office | Full Build-Out | September 01, 2025 |
| 2nd Floor, Ste 230 | 8,474 SF | Negotiable | Upon Request Upon Request Upon Request Upon Request | Office | Full Build-Out | September 01, 2025 |
2nd Floor, Ste 200
| Size |
| 9,684 SF |
| Term |
| Negotiable |
| Rental Rate |
| Upon Request Upon Request Upon Request Upon Request |
| Space Use |
| Office |
| Condition |
| Full Build-Out |
| Available |
| September 01, 2025 |
2nd Floor, Ste 230
| Size |
| 8,474 SF |
| Term |
| Negotiable |
| Rental Rate |
| Upon Request Upon Request Upon Request Upon Request |
| Space Use |
| Office |
| Condition |
| Full Build-Out |
| Available |
| September 01, 2025 |
2nd Floor, Ste 200
| Size | 9,684 SF |
| Term | Negotiable |
| Rental Rate | Upon Request |
| Space Use | Office |
| Condition | Full Build-Out |
| Available | September 01, 2025 |
Available September 2025.
- Lease rate does not include utilities, property expenses or building services
- Fully Built-Out as Standard Office
- Mostly Open Floor Plan Layout
- Space is in Excellent Condition
- Can be combined with additional space(s) for up to 18,158 SF of adjacent space
- Central Heating System
- Security System
- Secure Storage
- Emergency Lighting
- Ample parking
- Lots of natural light
- Nearby amenities
2nd Floor, Ste 230
| Size | 8,474 SF |
| Term | Negotiable |
| Rental Rate | Upon Request |
| Space Use | Office |
| Condition | Full Build-Out |
| Available | September 01, 2025 |
Available September 2025.
- Lease rate does not include utilities, property expenses or building services
- Fully Built-Out as Standard Office
- Mostly Open Floor Plan Layout
- Space is in Excellent Condition
- Can be combined with additional space(s) for up to 18,158 SF of adjacent space
- Central Heating System
- Security System
- Secure Storage
- Emergency Lighting
- Ample parking
- Lots of natural light
- Nearby amenities
Property Overview
This Class A office space is a three story building with an efficient office layout. It has easy access via Barlow Trail and 16th Avenue NE. This space is optimal for medical-professional use and is walking distance to numerous amenities.
- Bus Line
- Food Service
- Restaurant
- Signage
PROPERTY FACTS
Learn More About Renting Office Space
Presented by

2891 Sunridge Way NE
Hmm, there seems to have been an error sending your message. Please try again.
Thanks! Your message was sent.






