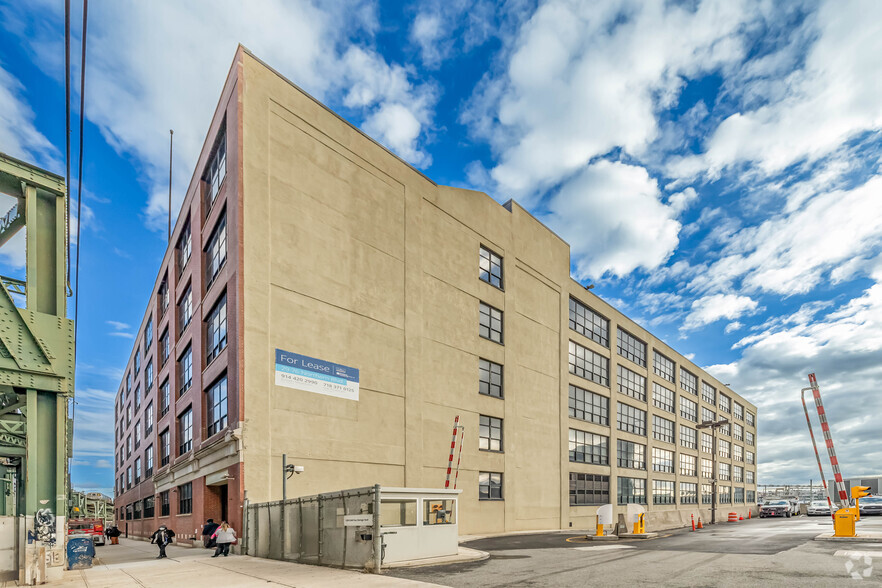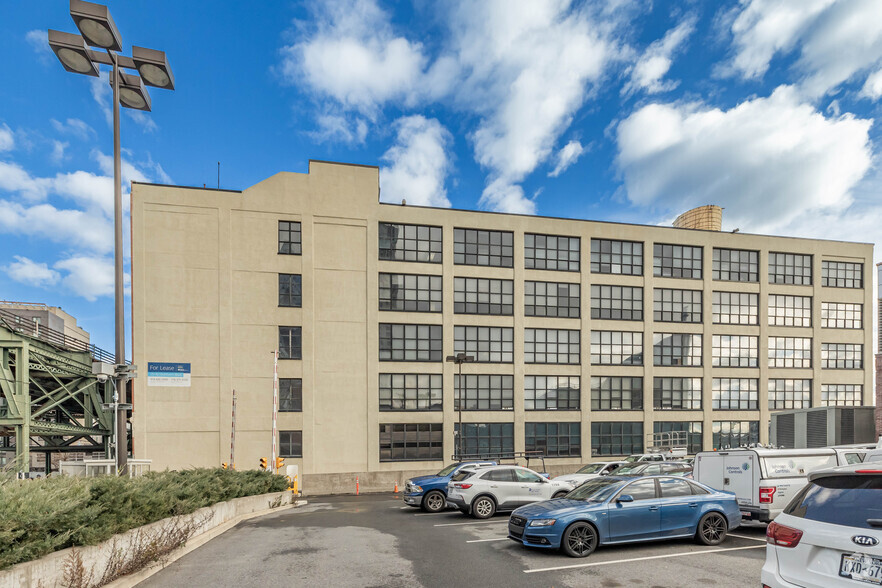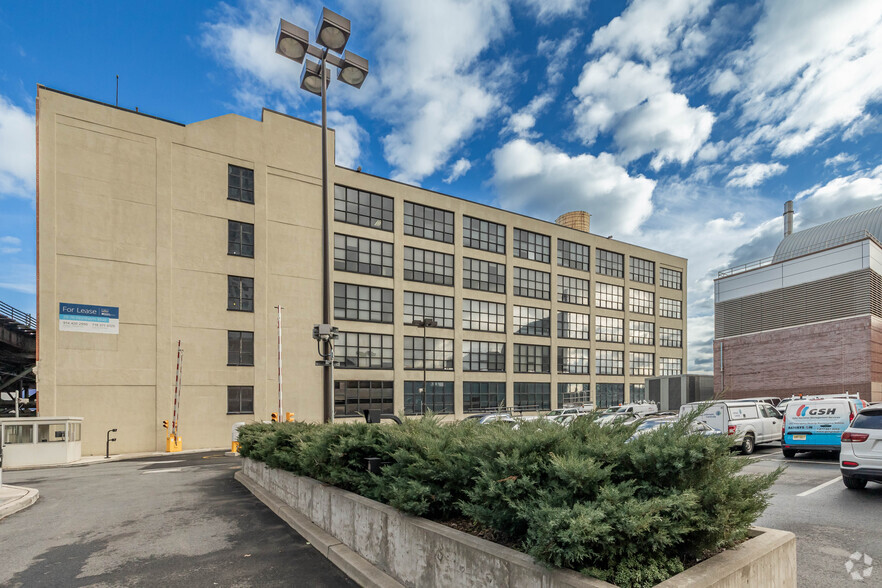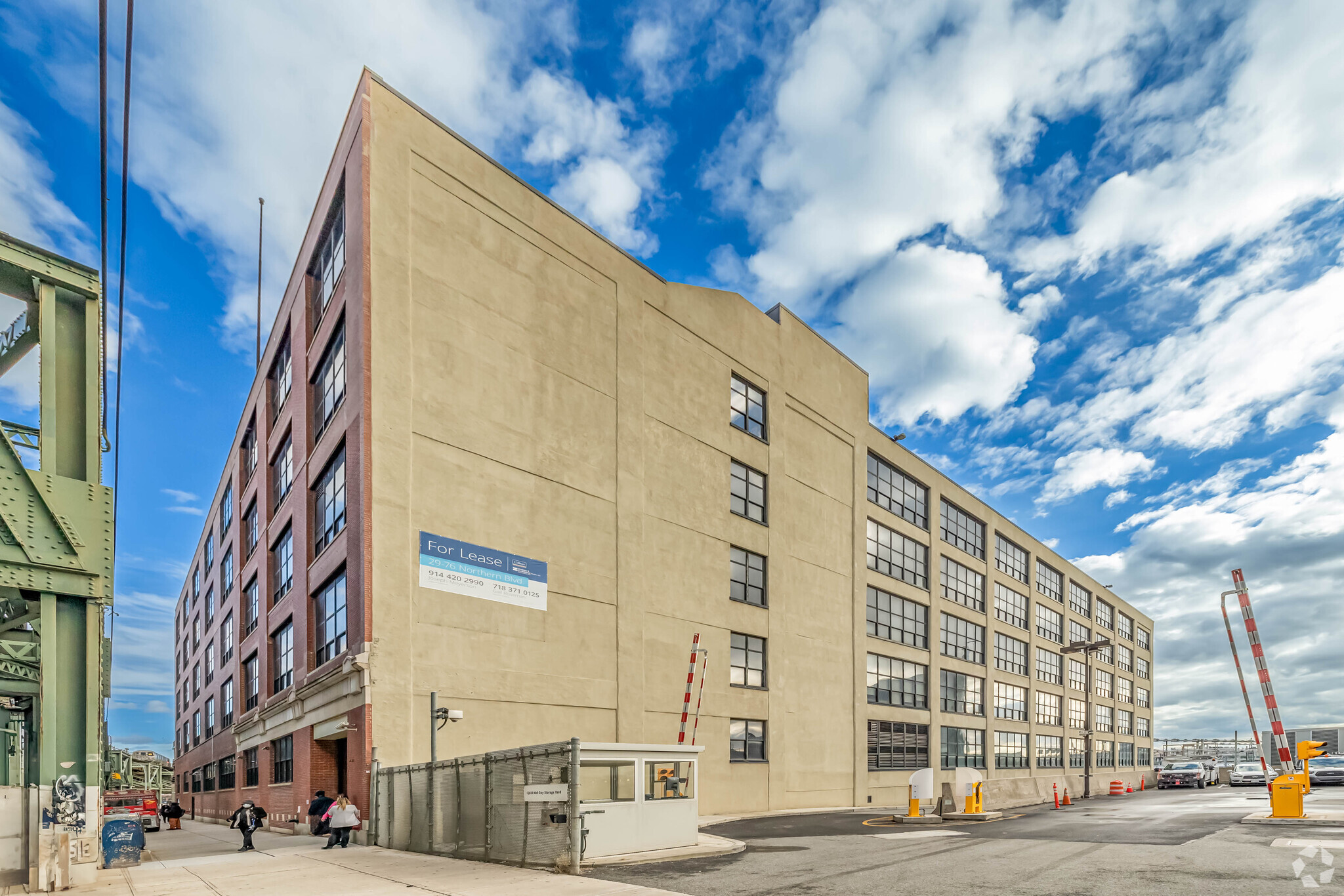Your email has been sent.
HIGHLIGHTS
- The property is situated just minutes from the 59th Street Bridge with direct access to Midtown Tunnel.
- High speed internet and on-site parking available.
- An unparalleled location, the property is convenient to Long Island and points north.
- The property features private restrooms throughout within tenant spaces.
FEATURES
Display Rental Rate as
- SPACE
- SIZE
- TERM
- RENTAL RATE
- SPACE USE
- CONDITION
- AVAILABLE
For office Use: High speed internet, open floor plan, private bathrooms throughout, 10’ operable windows with 457’ of linear glass, tenant controlled HVAC, flexible design per tenants needs, multiple conference/meeting rooms, communal work stations, pantry areas, modern LED ceiling lighting, new flooring For Flex/Industrial Use: Ample natural light, 10’ operable windows, 457’ of linear glass, high speed internet, private bathrooms throughout, tenant controlled HVAC, interior yard to facilitate deliveries, heavy floor load, tailboard loading
- Listed rate may not include certain utilities, building services and property expenses
- Open Floor Plan Layout
- Wi-Fi Connectivity
- Bicycle Storage
- 13' ceiling height
- Fully Built-Out as Standard Office
- Finished Ceilings: 13’
- Private Restrooms
- Open floor plan
- 10’ operable windows
| Space | Size | Term | Rental Rate | Space Use | Condition | Available |
| 4th Floor | 4,000-27,000 SF | 2-10 Years | $34.00 /SF/YR $2.83 /SF/MO $918,000 /YR $76,500 /MO | Office | Full Build-Out | 30 Days |
4th Floor
| Size |
| 4,000-27,000 SF |
| Term |
| 2-10 Years |
| Rental Rate |
| $34.00 /SF/YR $2.83 /SF/MO $918,000 /YR $76,500 /MO |
| Space Use |
| Office |
| Condition |
| Full Build-Out |
| Available |
| 30 Days |
- SPACE
- SIZE
- TERM
- RENTAL RATE
- SPACE USE
- CONDITION
- AVAILABLE
16' Ceiling height, 2 Loading docks plus drive-in can be added & on-site parking available.
- Wi-Fi Connectivity
- Direct access with conference room and kitchen
- On Site parking, high speed internet
- Conference Rooms
- Private bathrooms, fully air-conditioned office
The first time on the market in ten years, this excellent warehouse/flex space offers endless potential with competitive pricing in Long Island City. Ceiling heights of 16-25 FT are available throughout the space. Flexible design available per tenant needs.
- 2 Loading Docks
- Ground Floor with Direct Access
- High Speed Internet
- Private Restrooms
- Mostly Air-Conditioned Space
For office Use: High speed internet, open floor plan, private bathrooms throughout, 10’ operable windows with 457’ of linear glass, tenant controlled HVAC, flexible design per tenants needs, multiple conference/meeting rooms, communal work stations, pantry areas, modern LED ceiling lighting, new flooring For Flex/Industrial Use: Ample natural light, 10’ operable windows, 457’ of linear glass, high speed internet, private bathrooms throughout, tenant controlled HVAC, interior yard to facilitate deliveries, heavy floor load, tailboard loading
- Listed rate may not include certain utilities, building services and property expenses
- Open Floor Plan Layout
- Wi-Fi Connectivity
- Bicycle Storage
- 13' ceiling height
- Fully Built-Out as Standard Office
- Finished Ceilings: 13’
- Private Restrooms
- Open floor plan
- 10’ operable windows
| Space | Size | Term | Rental Rate | Space Use | Condition | Available |
| Ground | 13,500 SF | 2-10 Years | Upon Request Upon Request Upon Request Upon Request | Flex | Full Build-Out | Now |
| Ground | 16,770 SF | 2-20 Years | Upon Request Upon Request Upon Request Upon Request | Industrial | Full Build-Out | Now |
| 4th Floor | 4,000-27,000 SF | 2-10 Years | $34.00 /SF/YR $2.83 /SF/MO $918,000 /YR $76,500 /MO | Office | Full Build-Out | 30 Days |
Ground
| Size |
| 13,500 SF |
| Term |
| 2-10 Years |
| Rental Rate |
| Upon Request Upon Request Upon Request Upon Request |
| Space Use |
| Flex |
| Condition |
| Full Build-Out |
| Available |
| Now |
Ground
| Size |
| 16,770 SF |
| Term |
| 2-20 Years |
| Rental Rate |
| Upon Request Upon Request Upon Request Upon Request |
| Space Use |
| Industrial |
| Condition |
| Full Build-Out |
| Available |
| Now |
4th Floor
| Size |
| 4,000-27,000 SF |
| Term |
| 2-10 Years |
| Rental Rate |
| $34.00 /SF/YR $2.83 /SF/MO $918,000 /YR $76,500 /MO |
| Space Use |
| Office |
| Condition |
| Full Build-Out |
| Available |
| 30 Days |
Ground
| Size | 13,500 SF |
| Term | 2-10 Years |
| Rental Rate | Upon Request |
| Space Use | Flex |
| Condition | Full Build-Out |
| Available | Now |
16' Ceiling height, 2 Loading docks plus drive-in can be added & on-site parking available.
- Wi-Fi Connectivity
- Conference Rooms
- Direct access with conference room and kitchen
- Private bathrooms, fully air-conditioned office
- On Site parking, high speed internet
Ground
| Size | 16,770 SF |
| Term | 2-20 Years |
| Rental Rate | Upon Request |
| Space Use | Industrial |
| Condition | Full Build-Out |
| Available | Now |
The first time on the market in ten years, this excellent warehouse/flex space offers endless potential with competitive pricing in Long Island City. Ceiling heights of 16-25 FT are available throughout the space. Flexible design available per tenant needs.
- 2 Loading Docks
- Private Restrooms
- Ground Floor with Direct Access
- Mostly Air-Conditioned Space
- High Speed Internet
4th Floor
| Size | 4,000-27,000 SF |
| Term | 2-10 Years |
| Rental Rate | $34.00 /SF/YR |
| Space Use | Office |
| Condition | Full Build-Out |
| Available | 30 Days |
For office Use: High speed internet, open floor plan, private bathrooms throughout, 10’ operable windows with 457’ of linear glass, tenant controlled HVAC, flexible design per tenants needs, multiple conference/meeting rooms, communal work stations, pantry areas, modern LED ceiling lighting, new flooring For Flex/Industrial Use: Ample natural light, 10’ operable windows, 457’ of linear glass, high speed internet, private bathrooms throughout, tenant controlled HVAC, interior yard to facilitate deliveries, heavy floor load, tailboard loading
- Listed rate may not include certain utilities, building services and property expenses
- Fully Built-Out as Standard Office
- Open Floor Plan Layout
- Finished Ceilings: 13’
- Wi-Fi Connectivity
- Private Restrooms
- Bicycle Storage
- Open floor plan
- 13' ceiling height
- 10’ operable windows
PROPERTY OVERVIEW
This excellent flex building offers excellent access to Northern Blvd with on-site parking available. The property is just one block to 7/E/M/N/R/W.
PROPERTY FACTS
Presented by
Company Not Provided
29-76 Northern Blvd
Hmm, there seems to have been an error sending your message. Please try again.
Thanks! Your message was sent.
















