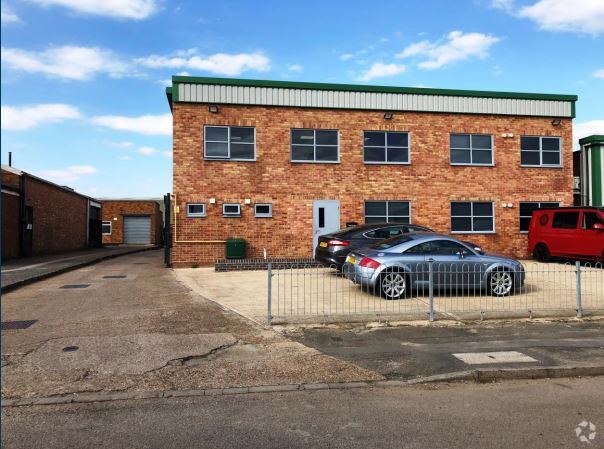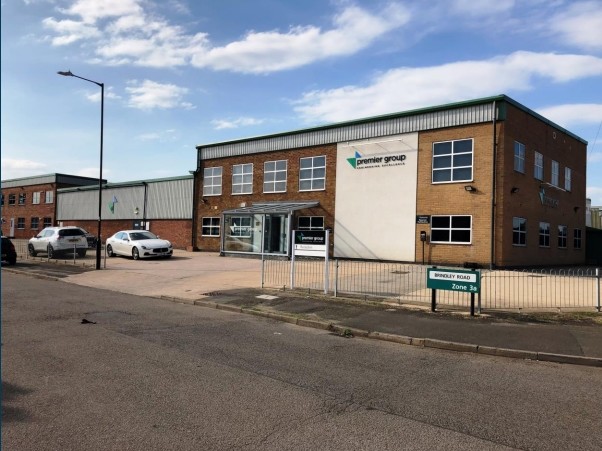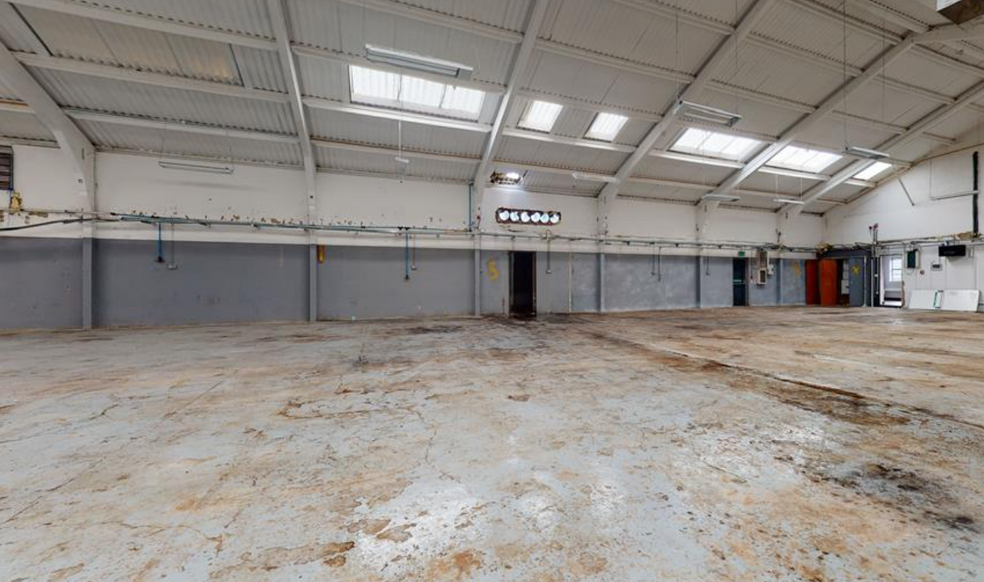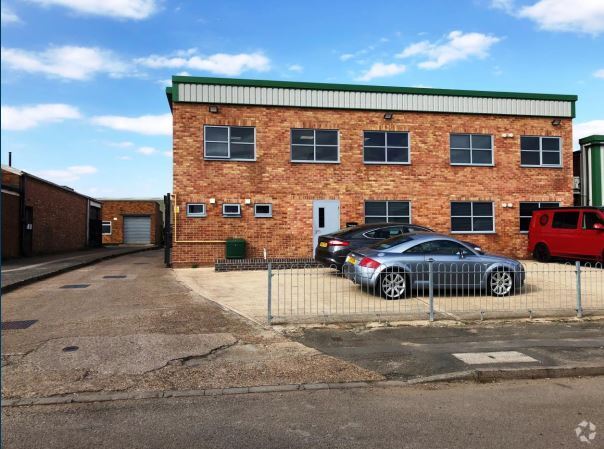29 Brindley Rd
7,292 SF of Industrial Space Available in Coventry CV7 9EP



HIGHLIGHTS
- Close to M6 Motorway
- Good parking provision to the front
- Yard area to the rear
FEATURES
ALL AVAILABLE SPACE(1)
Display Rental Rate as
- SPACE
- SIZE
- TERM
- RENTAL RATE
- SPACE USE
- CONDITION
- AVAILABLE
The 2 spaces in this building must be leased together, for a total size of 7,292 SF (Contiguous Area):
The building is of concrete floor base, steel portal frame construction with brick elevations. The front section of the building contains two floors of offices under a flat roof with the office space having been completely refurbished to a high specification, including double glazing and air conditioning. New Fully Repairing and Insuring Lease for a term of years to be negotiated.
- Use Class: B2
- Common Parts WC Facilities
- Electric roller shutter to the rear
- 3.41m height workshop area
- Automatic Blinds
- Yard
- Small yard to the rear
- Refurbished to a high specification
| Space | Size | Term | Rental Rate | Space Use | Condition | Available |
| Ground, 1st Floor | 7,292 SF | Negotiable | $10.41 /SF/YR | Industrial | Partial Build-Out | Now |
Ground, 1st Floor
The 2 spaces in this building must be leased together, for a total size of 7,292 SF (Contiguous Area):
| Size |
|
Ground - 6,578 SF
1st Floor - 714 SF
|
| Term |
| Negotiable |
| Rental Rate |
| $10.41 /SF/YR |
| Space Use |
| Industrial |
| Condition |
| Partial Build-Out |
| Available |
| Now |
PROPERTY OVERVIEW
The building is of concrete floor base, steel portal frame construction with brick elevations. The subject properties lie to the Eastern end of Brindley Road, with the main headquarter building occupying a corner plot with frontage on Bayton Road also.









