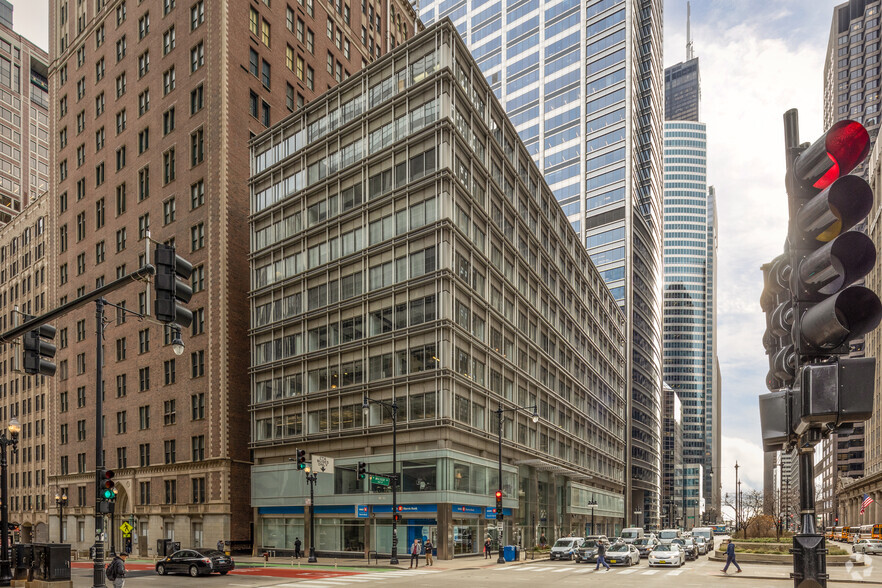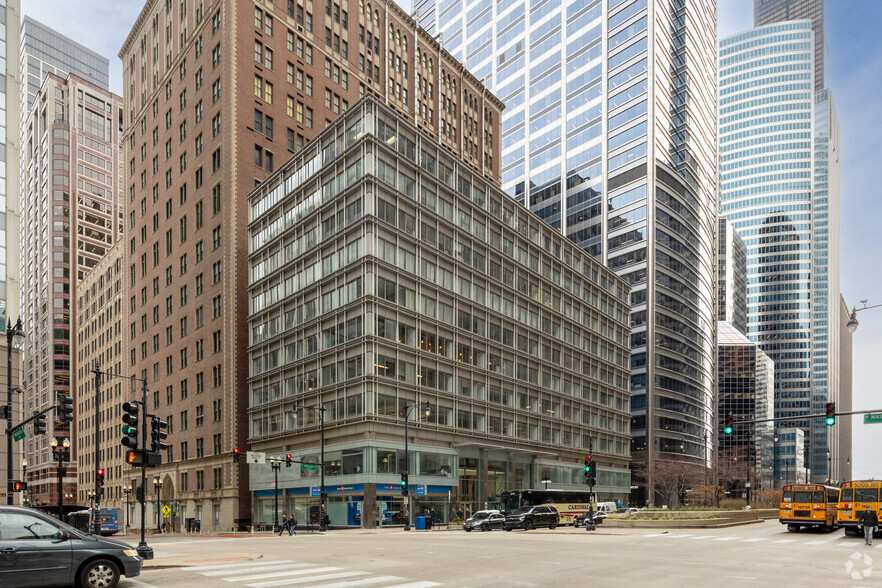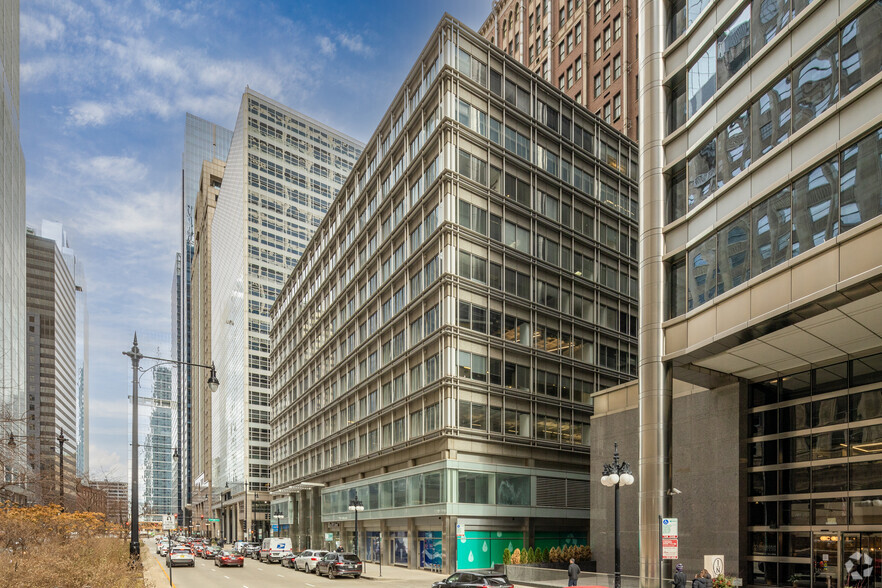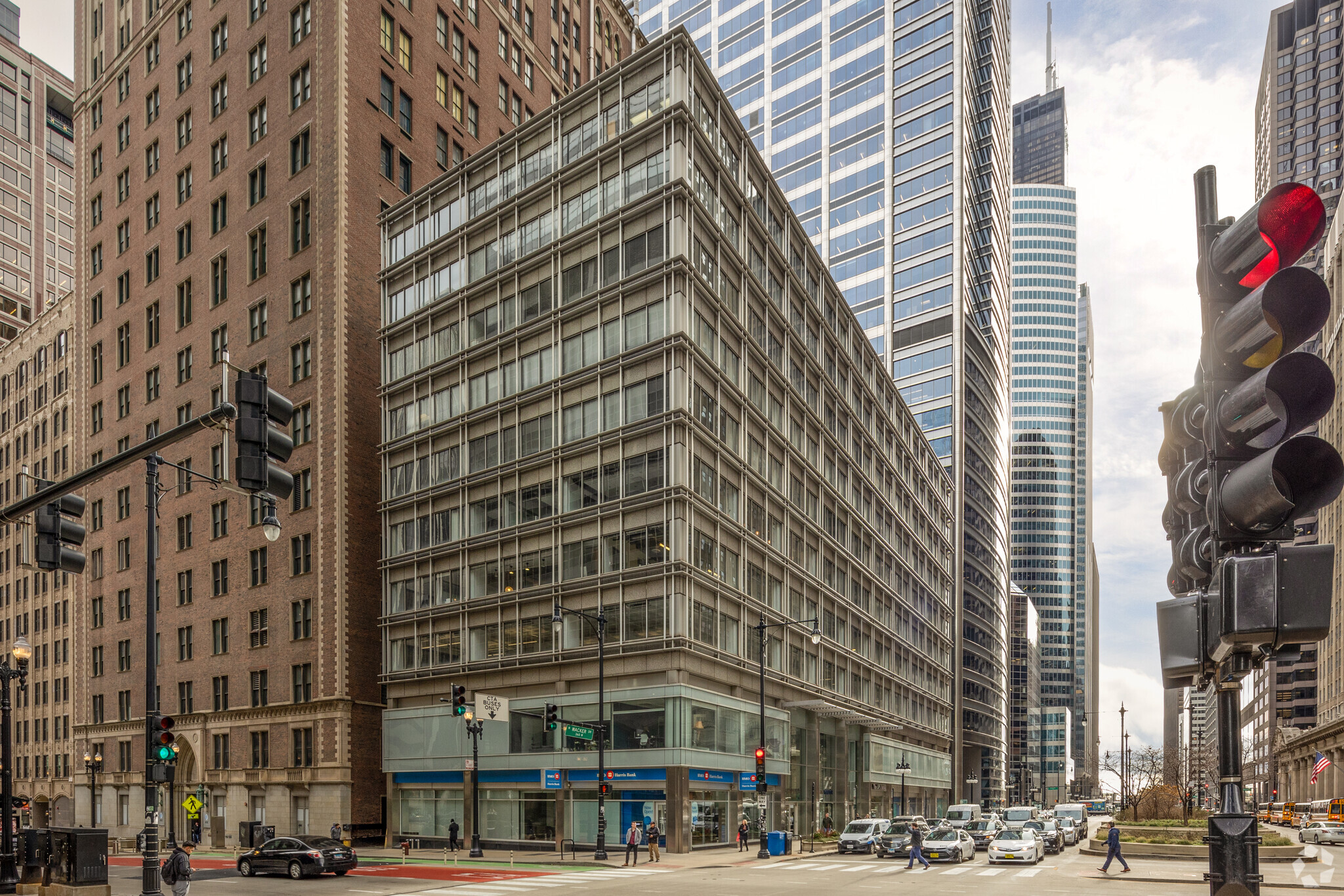29 N Wacker Dr 2,902 - 61,291 SF of Office Space Available in Chicago, IL 60606



HIGHLIGHTS
- One block from Ogilvie Transportation Center
- Property Manager is on Site
- Features signage
- In-building parking
ALL AVAILABLE SPACES(9)
Display Rental Rate as
- SPACE
- SIZE
- TERM
- RENTAL RATE
- SPACE USE
- CONDITION
- AVAILABLE
16' ceiling; 2 offices, conference room, phone room, kitchen, open area. Windows facing Wacker. Excellent condition.
- Listed rate may not include certain utilities, building services and property expenses
- 2 Private Offices
- Finished Ceilings: 10’ - 16’
- Mostly Open Floor Plan Layout
- 1 Conference Room
- Space is in Excellent Condition
Full floor in raw condition with exposed ceiling and concrete floor.
- Listed rate may not include certain utilities, building services and property expenses
- Partially Demolished Space
- Open Floor Plan Layout
Full floor with 6 offices, 2 conference rooms, kitchen, open area. Exposed ceiling.
- Listed rate may not include certain utilities, building services and property expenses
- 6 Private Offices
- Kitchen
- Mostly Open Floor Plan Layout
- 2 Conference Rooms
Furnished spec suite. 7 offices, large conference room - facing Wacker. Can be combined with Suite 702 for 6,696 SF; Combine with Suites 702 & 705 for 9,572 SF.
- Listed rate may not include certain utilities, building services and property expenses
- 1 Conference Room
- 7 Private Offices
- Space is in Excellent Condition
3 offices, conference room, kitchen, open area. Windows facing Washington. Can be combined with Suite 700 for 6,696 SF; can combine with Suite 705 for 5,709 SF & Suites 700-702-705 for 9,572 SF.
- Listed rate may not include certain utilities, building services and property expenses
- 3 Private Offices
- Fully Built-Out as Standard Office
- Space is in Excellent Condition
Furnished spec suite. 3 offices, 2 phone rooms, 1 conference room. Exposed ceiling.
- Listed rate may not include certain utilities, building services and property expenses
- 1 Conference Room
- Space is in Excellent Condition
- 3 Private Offices
- 36 Workstations
- Listed rate may not include certain utilities, building services and property expenses
- Space is in Excellent Condition
- Fully Built-Out as Standard Office
14 offices, conference room, kitchen.
- Listed rate may not include certain utilities, building services and property expenses
- 14 Private Offices
- Space is in Excellent Condition
- Fully Built-Out as Standard Office
- 1 Conference Room
- Kitchen
20 offices, conference room, kitchen, open area; can be added to Suite 1000 for 13,779 RSF.
- Listed rate may not include certain utilities, building services and property expenses
- 20 Private Offices
- Space is in Excellent Condition
- Fully Built-Out as Standard Office
- 1 Conference Room
| Space | Size | Term | Rental Rate | Space Use | Condition | Available |
| 2nd Floor | 2,999 SF | Negotiable | $35.00 /SF/YR | Office | Spec Suite | 30 Days |
| 3rd Floor, Ste 300 | 14,451 SF | Negotiable | $35.00 /SF/YR | Office | Shell Space | Now |
| 4th Floor, Ste 400 | 14,451 SF | Negotiable | $35.00 /SF/YR | Office | Spec Suite | Now |
| 7th Floor, Ste 700 | 3,741 SF | Negotiable | $35.00 /SF/YR | Office | Spec Suite | Now |
| 7th Floor, Ste 702 | 2,902 SF | Negotiable | $33.00 /SF/YR | Office | Full Build-Out | Now |
| 9th Floor, Ste 900 | 6,993 SF | Negotiable | $35.00 /SF/YR | Office | Spec Suite | Now |
| 9th Floor, Ste 920 | 7,473 SF | Negotiable | $35.00 /SF/YR | Office | Full Build-Out | Now |
| 10th Floor, Ste 1000 | 5,011 SF | Negotiable | $35.00 /SF/YR | Office | Full Build-Out | Now |
| 10th Floor, Ste 1010 | 3,270 SF | Negotiable | $35.00 /SF/YR | Office | Full Build-Out | Now |
2nd Floor
| Size |
| 2,999 SF |
| Term |
| Negotiable |
| Rental Rate |
| $35.00 /SF/YR |
| Space Use |
| Office |
| Condition |
| Spec Suite |
| Available |
| 30 Days |
3rd Floor, Ste 300
| Size |
| 14,451 SF |
| Term |
| Negotiable |
| Rental Rate |
| $35.00 /SF/YR |
| Space Use |
| Office |
| Condition |
| Shell Space |
| Available |
| Now |
4th Floor, Ste 400
| Size |
| 14,451 SF |
| Term |
| Negotiable |
| Rental Rate |
| $35.00 /SF/YR |
| Space Use |
| Office |
| Condition |
| Spec Suite |
| Available |
| Now |
7th Floor, Ste 700
| Size |
| 3,741 SF |
| Term |
| Negotiable |
| Rental Rate |
| $35.00 /SF/YR |
| Space Use |
| Office |
| Condition |
| Spec Suite |
| Available |
| Now |
7th Floor, Ste 702
| Size |
| 2,902 SF |
| Term |
| Negotiable |
| Rental Rate |
| $33.00 /SF/YR |
| Space Use |
| Office |
| Condition |
| Full Build-Out |
| Available |
| Now |
9th Floor, Ste 900
| Size |
| 6,993 SF |
| Term |
| Negotiable |
| Rental Rate |
| $35.00 /SF/YR |
| Space Use |
| Office |
| Condition |
| Spec Suite |
| Available |
| Now |
9th Floor, Ste 920
| Size |
| 7,473 SF |
| Term |
| Negotiable |
| Rental Rate |
| $35.00 /SF/YR |
| Space Use |
| Office |
| Condition |
| Full Build-Out |
| Available |
| Now |
10th Floor, Ste 1000
| Size |
| 5,011 SF |
| Term |
| Negotiable |
| Rental Rate |
| $35.00 /SF/YR |
| Space Use |
| Office |
| Condition |
| Full Build-Out |
| Available |
| Now |
10th Floor, Ste 1010
| Size |
| 3,270 SF |
| Term |
| Negotiable |
| Rental Rate |
| $35.00 /SF/YR |
| Space Use |
| Office |
| Condition |
| Full Build-Out |
| Available |
| Now |
PROPERTY OVERVIEW
Nestled on Chicago's most prestigious street, 29 N Wacker offers unparalleled affordability without compromising on quality. Ideal for smaller tenants, the building boasts well-maintained spaces in a variety of sizes and layouts. Enjoy essential amenities and prime location benefits, all while staying within budget. Here, quality meets value, giving you the professional edge on Wacker Drive without the hefty price tag. Experience the prestige and convenience you deserve, tailored perfectly to your needs.
- Bus Line
- Food Service
- Property Manager on Site
- Signage
PROPERTY FACTS
SELECT TENANTS
- FLOOR
- TENANT NAME
- INDUSTRY
- 2nd
- Agentis
- Professional, Scientific, and Technical Services
- 10th
- bioStrategies Group
- Professional, Scientific, and Technical Services
- 1st
- BMO Harris Bank
- Finance and Insurance
- 6th
- Eugene L Griffin & Assoc LTD
- Professional, Scientific, and Technical Services
- 8th
- Fletcher & Sippel LLC
- Professional, Scientific, and Technical Services
- 2nd
- Interpernet Limited
- Professional, Scientific, and Technical Services
- 5th
- Markoff Law, LLC
- Professional, Scientific, and Technical Services
- 7th
- Medexus Pharma
- Manufacturing
- Multiple
- Rightpoint
- Professional, Scientific, and Technical Services
- 1st
- The UPS Store
- Transportation and Warehousing






























