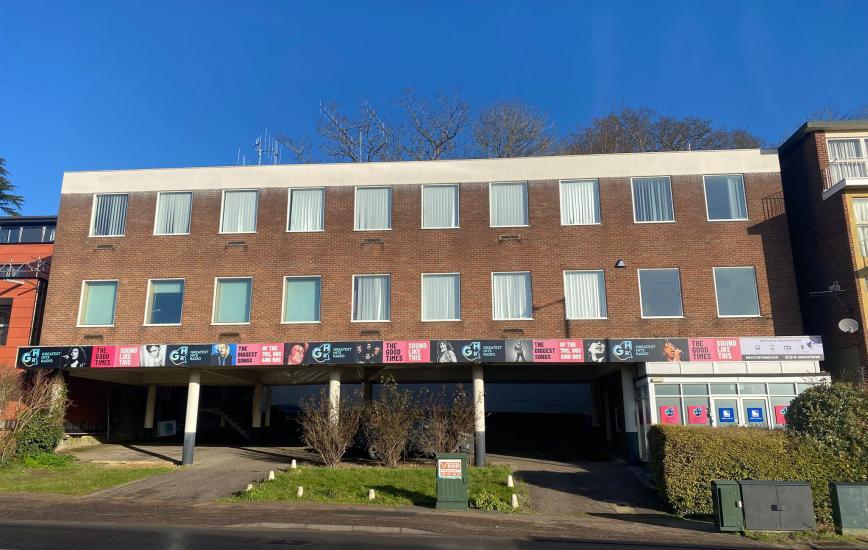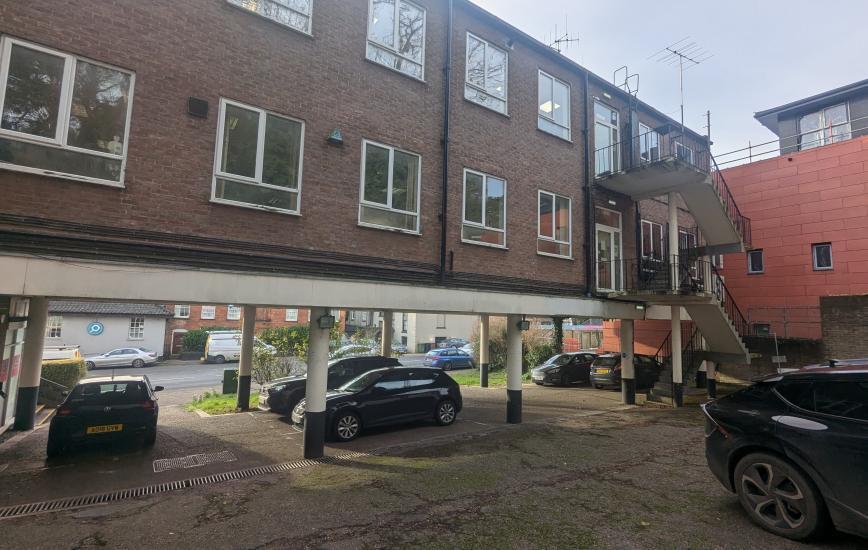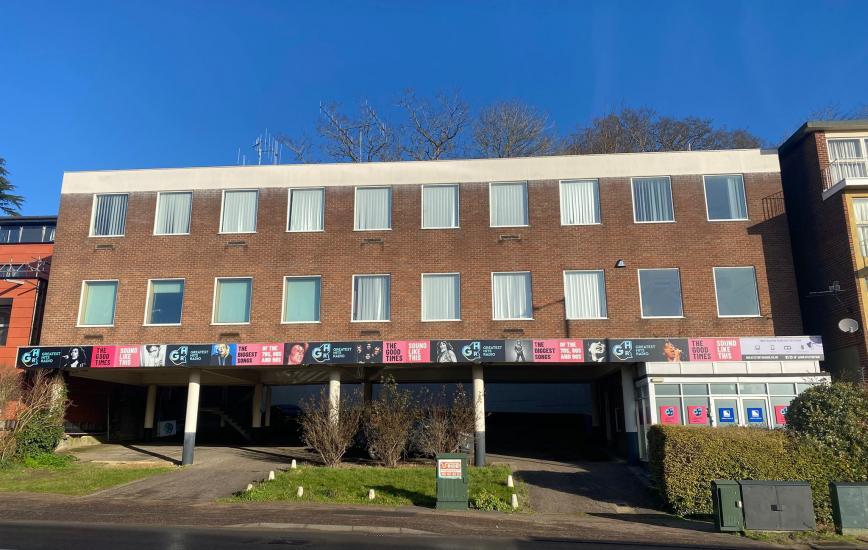Stanton House 29 Yarmouth Rd 312 - 3,616 SF of Office Space Available in Norwich NR7 0EE


HIGHLIGHTS
- Located on major through road into Norwich town centre
- Connectivity via nearby A47
- Neighbouring companies include Chaplin Farrant Architects, The Rivergarden Bar and kitchen, The Rushcutters Pub and the new River Green Pantry
ALL AVAILABLE SPACES(3)
Display Rental Rate as
- SPACE
- SIZE
- TERM
- RENTAL RATE
- SPACE USE
- CONDITION
- AVAILABLE
The ground floor features a large entrance lobby and store, with impressive staircase leading to the upper floors. The first and second floors provide predominantly open-plan office space, meeting rooms and private offices with WC facilities are available on both levels. The property will soon benefit from new lighting, decoration, floor coverings, while the outdoor landscaping will be maintained by the landlord subject to a small maintenance charge.
- Use Class: E
- Mostly Open Floor Plan Layout
- Energy Performance Rating - C
- Open-Plan
- Kitchen and reception space
- Partially Built-Out as Standard Office
- Can be combined with additional space(s) for up to 3,616 SF of adjacent space
- Demised WC facilities
- Good natural light
- 15 car parking spaces
The ground floor features a large entrance lobby and store, with impressive staircase leading to the upper floors. The first and second floors provide predominantly open-plan office space, meeting rooms and private offices with WC facilities are available on both levels. The property will soon benefit from new lighting, decoration, floor coverings, while the outdoor landscaping will be maintained by the landlord subject to a small maintenance charge.
- Use Class: E
- Mostly Open Floor Plan Layout
- Energy Performance Rating - C
- Open-Plan
- Kitchen and reception space
- Partially Built-Out as Standard Office
- Can be combined with additional space(s) for up to 3,616 SF of adjacent space
- Demised WC facilities
- Good natural light
- 15 car parking spaces
The ground floor features a large entrance lobby and store, with impressive staircase leading to the upper floors. The first and second floors provide predominantly open-plan office space, meeting rooms and private offices with WC facilities are available on both levels. The property will soon benefit from new lighting, decoration, floor coverings, while the outdoor landscaping will be maintained by the landlord subject to a small maintenance charge.
- Use Class: E
- Mostly Open Floor Plan Layout
- Energy Performance Rating - C
- Open-Plan
- Kitchen and reception space
- Partially Built-Out as Standard Office
- Can be combined with additional space(s) for up to 3,616 SF of adjacent space
- Demised WC facilities
- Good natural light
- 15 car parking spaces
| Space | Size | Term | Rental Rate | Space Use | Condition | Available |
| Ground | 312 SF | Negotiable | $17.03 /SF/YR | Office | Partial Build-Out | Now |
| 1st Floor | 1,652 SF | Negotiable | $17.03 /SF/YR | Office | Partial Build-Out | Now |
| 2nd Floor | 1,652 SF | Negotiable | $17.03 /SF/YR | Office | Partial Build-Out | Now |
Ground
| Size |
| 312 SF |
| Term |
| Negotiable |
| Rental Rate |
| $17.03 /SF/YR |
| Space Use |
| Office |
| Condition |
| Partial Build-Out |
| Available |
| Now |
1st Floor
| Size |
| 1,652 SF |
| Term |
| Negotiable |
| Rental Rate |
| $17.03 /SF/YR |
| Space Use |
| Office |
| Condition |
| Partial Build-Out |
| Available |
| Now |
2nd Floor
| Size |
| 1,652 SF |
| Term |
| Negotiable |
| Rental Rate |
| $17.03 /SF/YR |
| Space Use |
| Office |
| Condition |
| Partial Build-Out |
| Available |
| Now |
PROPERTY OVERVIEW
A fantastic mid-century design office building, with a large open and airy reception and magnificent staircase to the 1st and 2nd floor open office areas. The upper floors benefit from views over the River Yare and Whitlingham Country Park beyond.
- 24 Hour Access









