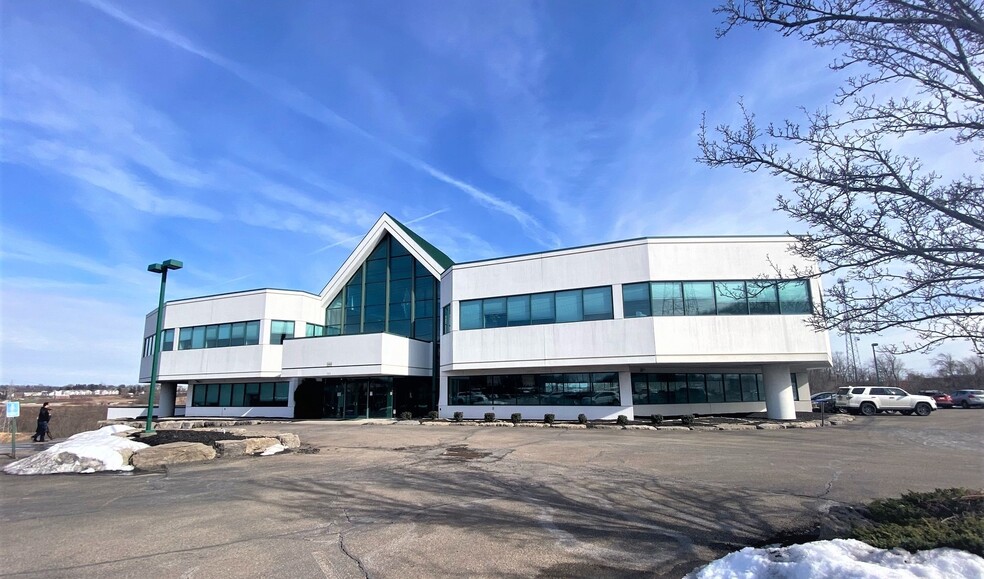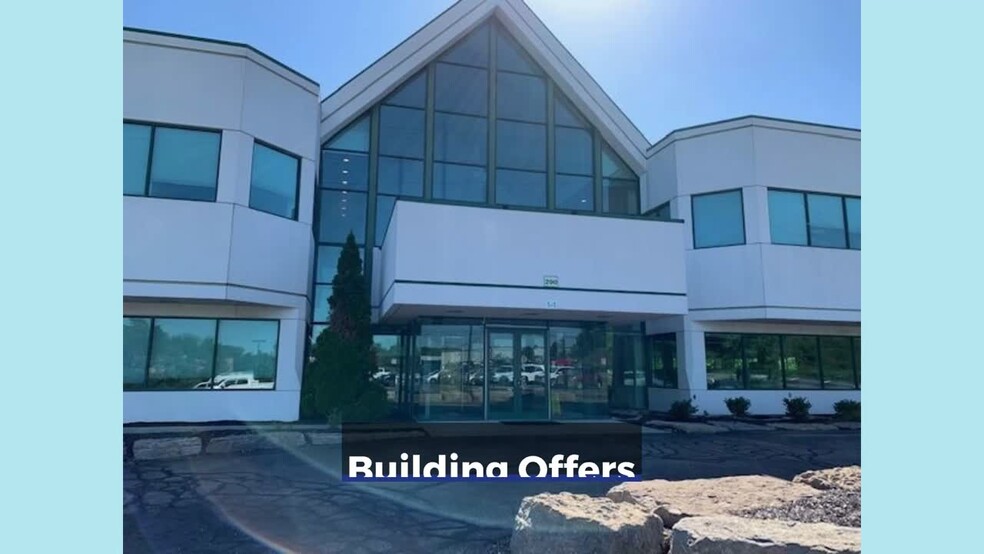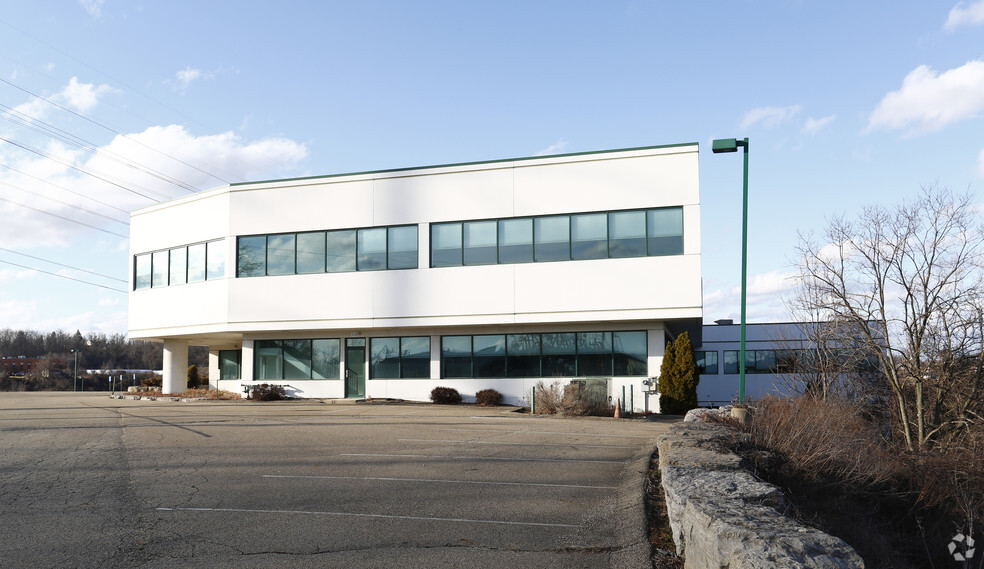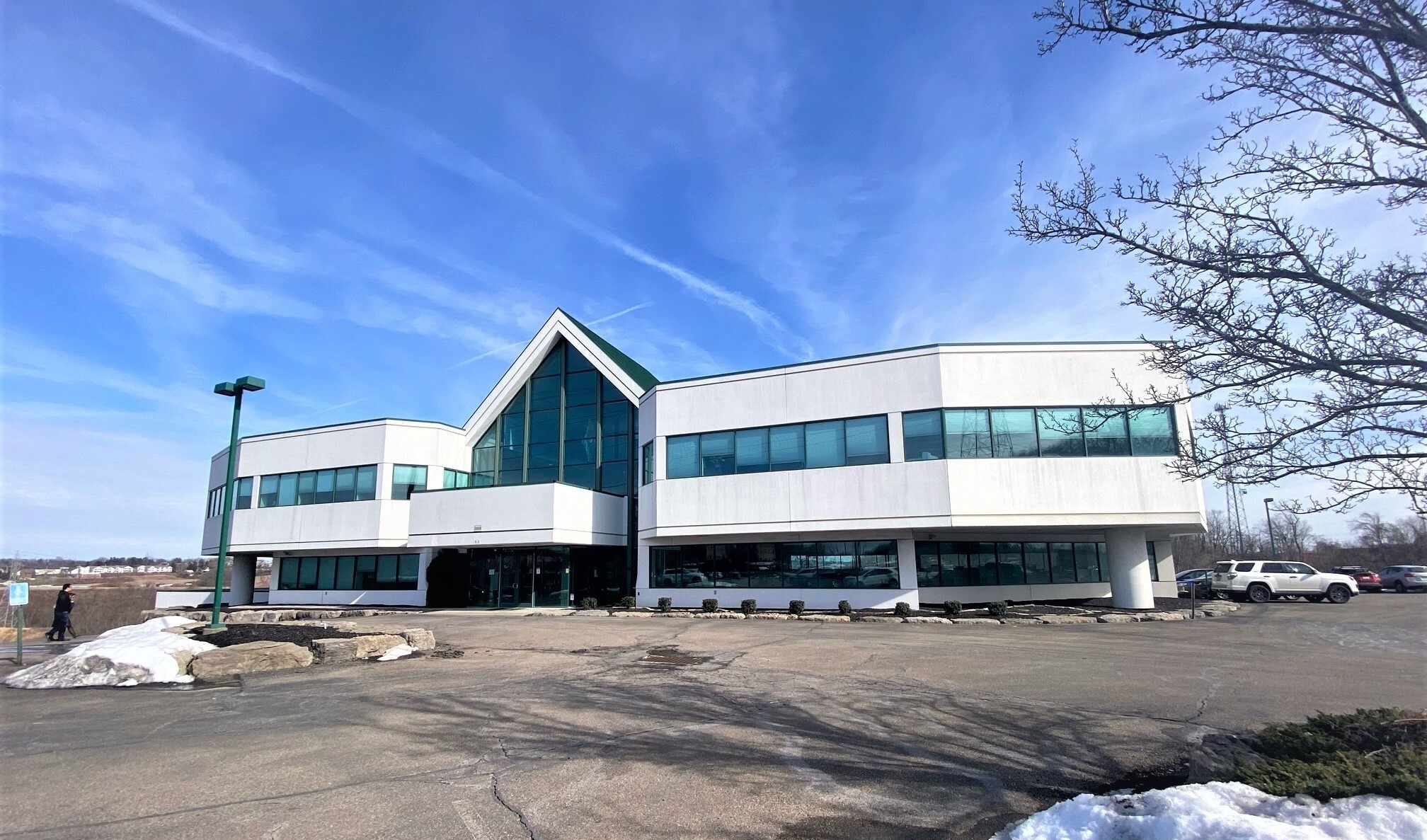
This feature is unavailable at the moment.
We apologize, but the feature you are trying to access is currently unavailable. We are aware of this issue and our team is working hard to resolve the matter.
Please check back in a few minutes. We apologize for the inconvenience.
- LoopNet Team
thank you

Your email has been sent!
290 Bilmar Dr
7,653 - 24,002 SF of Office Space Available in Pittsburgh, PA 15205



HIGHLIGHTS
- 3rd Floor: 16,349 SF(subdividable to 8,175 SF)| 2nd Floor: 7,653 SF
- Free onsite surface parking: 335 spaces, 5/1,000 SF ratio
- Exterior signage opportunity, roadside tenant monument signage, electric tenant directory
- Fiber connectivity at site, redundant electrical supply, backup generator onsite
- Ample natural lighting, carpeted flooring, elevator access
- Within 20-minute drivetime of Downtown PGH, PGH Intl. Airport, and Robinson Twp
ALL AVAILABLE SPACES(2)
Display Rental Rate as
- SPACE
- SIZE
- TERM
- RENTAL RATE
- SPACE USE
- CONDITION
- AVAILABLE
7,643 SF suite available on the 2nd floor; space features a mostly open plan, numerous workstations, ample natural lighting, a drop ceiling, and carpeted flooring.
- Partially Built-Out as Standard Office
- Fits 20 - 62 People
- Finished Ceilings: 9’ - 10’
- Drop Ceilings
- Atrium
- Numerous workstations
- Mostly Open Floor Plan Layout
- 84 Workstations
- Fully Carpeted
- Natural Light
- Beautiful wooded views
16,349 SF vacancy (subdividable to 8,175 SF) available on the 3rd floor; this full-floor opportunity features 27 private offices, 2 conference rooms, multiple workstations, a cafeteria with kitchenette, file storage area, a data center, ample natural lighting, and elevator access.
- Fully Built-Out as Standard Office
- 27 Private Offices
- Finished Ceilings: 9’ - 10’
- Fully Carpeted
- Multiple private offices and conference rooms
- Cafeteria with kitchenette
- Fits 21 - 131 People
- 3 Conference Rooms
- Space is in Excellent Condition
- Natural Light
- File storage room and data center
- Carpeted flooring, natural light, elevator access
| Space | Size | Term | Rental Rate | Space Use | Condition | Available |
| 1st Floor | 7,653 SF | Negotiable | Upon Request Upon Request Upon Request Upon Request | Office | Partial Build-Out | Now |
| 2nd Floor | 8,175-16,349 SF | Negotiable | Upon Request Upon Request Upon Request Upon Request | Office | Full Build-Out | Now |
1st Floor
| Size |
| 7,653 SF |
| Term |
| Negotiable |
| Rental Rate |
| Upon Request Upon Request Upon Request Upon Request |
| Space Use |
| Office |
| Condition |
| Partial Build-Out |
| Available |
| Now |
2nd Floor
| Size |
| 8,175-16,349 SF |
| Term |
| Negotiable |
| Rental Rate |
| Upon Request Upon Request Upon Request Upon Request |
| Space Use |
| Office |
| Condition |
| Full Build-Out |
| Available |
| Now |
1st Floor
| Size | 7,653 SF |
| Term | Negotiable |
| Rental Rate | Upon Request |
| Space Use | Office |
| Condition | Partial Build-Out |
| Available | Now |
7,643 SF suite available on the 2nd floor; space features a mostly open plan, numerous workstations, ample natural lighting, a drop ceiling, and carpeted flooring.
- Partially Built-Out as Standard Office
- Mostly Open Floor Plan Layout
- Fits 20 - 62 People
- 84 Workstations
- Finished Ceilings: 9’ - 10’
- Fully Carpeted
- Drop Ceilings
- Natural Light
- Atrium
- Beautiful wooded views
- Numerous workstations
2nd Floor
| Size | 8,175-16,349 SF |
| Term | Negotiable |
| Rental Rate | Upon Request |
| Space Use | Office |
| Condition | Full Build-Out |
| Available | Now |
16,349 SF vacancy (subdividable to 8,175 SF) available on the 3rd floor; this full-floor opportunity features 27 private offices, 2 conference rooms, multiple workstations, a cafeteria with kitchenette, file storage area, a data center, ample natural lighting, and elevator access.
- Fully Built-Out as Standard Office
- Fits 21 - 131 People
- 27 Private Offices
- 3 Conference Rooms
- Finished Ceilings: 9’ - 10’
- Space is in Excellent Condition
- Fully Carpeted
- Natural Light
- Multiple private offices and conference rooms
- File storage room and data center
- Cafeteria with kitchenette
- Carpeted flooring, natural light, elevator access
PROPERTY OVERVIEW
Partial and full floor availabilites for lease at 290 Bilmar Drive, Pittsburgh PA! Current vacancies include a 16,349 SF (subdividable to 8,175 SF) opportunity on the 3rd floor, as well as a 7,653 SF suite on the 2nd floor. The third floor space features 27 private offices, 2 conference rooms, a cafeteria with kitchenette, a data center, file storage area, elevator access, and workstations. The partial second-story availability features a mostly open plan layout, numerous workstations, and ample natural lighting. 290 Bilmar Drive includes free onsite surface parking, exterior building signage opportunity, redundant electrical supply (with backup generator), ~10' finished ceiling height, scenic wooded views, and suite furnishings. Substantial capital improvements have recently been completed at the property, including an entire renovation of the building lobby, exterior landscaping, resurfaced/restriped parking lot, and the installation of an electric tenant directory and roadside monument tenant signage. 290 Bilmar Drive is conveniently located within an average 20-minute drivetime of Robinson Town Centre's commercial strip, the Pittsburgh National Airport, and Downtown Pittsburgh. This commuter-friendly property is also situated directly off of Route 60, with near immediate access to the I-79 interchange. Located within a 3.5-mile radius are notable retailers Market District, Barnes & Noble, CVS, Michaels, First Watch, Starbucks, and more; multiple hotels are also within walking distance from the site, including Comfort Inn, Hilltop Inn, Motel 6, and the Econo Lodge. Property Features: - Entire 3rd floor opportunity | Partial 2nd floor opportunity - Recent capital improvements: renovated lobby, parking lot, and monument signage installation - Ample natural lighting, private offices, numerous workstations - Within 20-minute distance of Downtown PGH, the Intl. PGH Airport, and Robinson Town Centre 3-Mile Demographics: - Population: 62,240 - Average HH Income: $91,906 - Surrounding Businesses: 2,414
PROPERTY FACTS
Presented by

290 Bilmar Dr
Hmm, there seems to have been an error sending your message. Please try again.
Thanks! Your message was sent.






