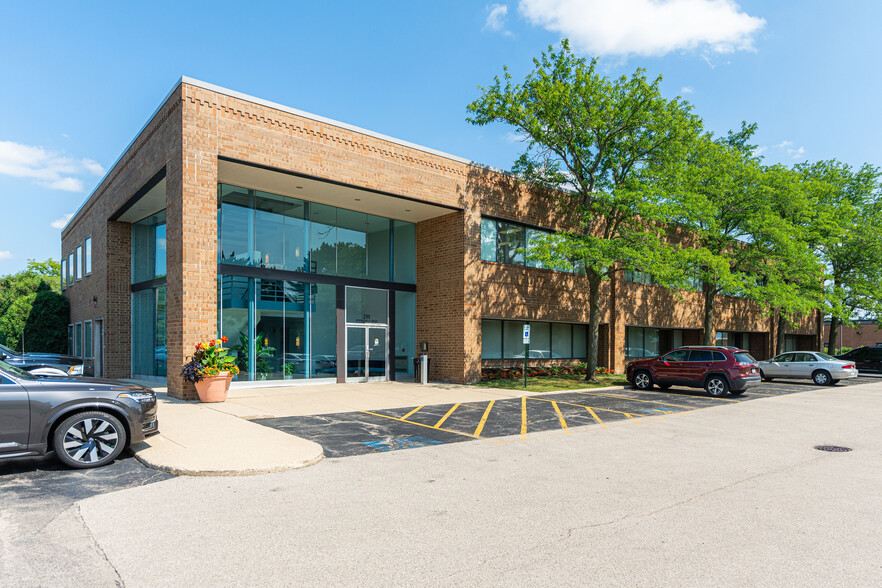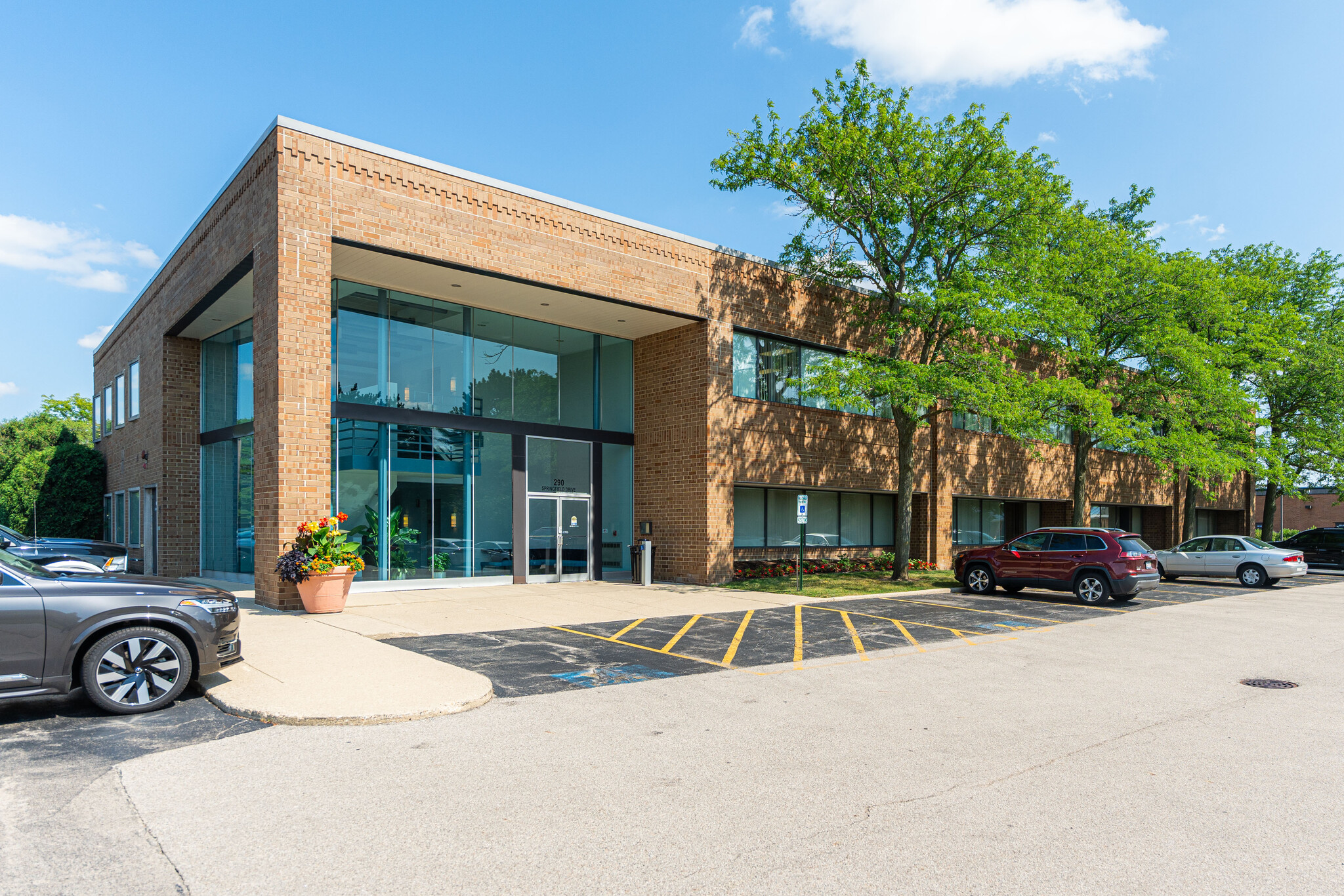
This feature is unavailable at the moment.
We apologize, but the feature you are trying to access is currently unavailable. We are aware of this issue and our team is working hard to resolve the matter.
Please check back in a few minutes. We apologize for the inconvenience.
- LoopNet Team
290 Springfield Dr
Bloomingdale, IL 60108
Offices at Stratford · Property For Lease

HIGHLIGHTS
- Suites 250 & 255 are contiguous and can be leased together for a combined 3,207 Sqft.
PROPERTY OVERVIEW
Stunning professional building located in a premier location of Bloomingdale offering four units available for lease (682 to 5254 sqft) Featuring an elegantly designed lobby / entry with full glass on both sides of the building, creating an inviting atmosphere. Fully handicap accessible, including an interior elevator. Each spacious unit can be customized to fit the tenants needs, with large windows providing ample natural light. The common areas include a 17x14 sq. ft. conference / lounge room with vending machines, and secured women's and men's restrooms on each floor.
- Signage
- Wheelchair Accessible
- Central Heating
- Direct Elevator Exposure
- Natural Light
- Air Conditioning
- Smoke Detector
PROPERTY FACTS
ATTACHMENTS
| Springfield Drive - Brochure |
Listing ID: 32879683
Date on Market: 8/19/2024
Last Updated:
Address: 290 Springfield Dr, Bloomingdale, IL 60108
The Office Property at 290 Springfield Dr, Bloomingdale, IL 60108 is no longer being advertised on LoopNet.com. Contact the broker for information on availability.
OFFICE PROPERTIES IN NEARBY NEIGHBORHOODS
- Far Northwest Suburban Cook Commercial Real Estate
- Glen Ellyn to West Chicago Corridor Commercial Real Estate
- Cantera Commercial Real Estate
- Downtown Elmhurst Commercial Real Estate
- Indian Hill Commercial Real Estate
- Southeast Elgin-Cook Commercial Real Estate
- Downtown Lombard Commercial Real Estate
- Downtown Wheaton Commercial Real Estate
- Bell Works Commercial Real Estate
- Northwest Chicago Commercial Real Estate
NEARBY LISTINGS
- 200 N Gary Ave, Roselle IL
- 191 S Gary Ave, Carol Stream IL
- 19-171 E North Ave, Glendale Heights IL
- 455 Kehoe Blvd, Carol Stream IL
- 901-955 W Wise Rd, Schaumburg IL
- 731 Morse Ave, Schaumburg IL
- 570 N Schmale Rd, Carol Stream IL
- 1421-1429 Wright Blvd, Schaumburg IL
- 1765-1795 Cortland Ct, Addison IL
- 255 Madsen Dr, Bloomingdale IL
- 1744-1788 Lake St, Hanover Park IL
- 975 E Nerge Rd, Roselle IL
- 511-515 Thornhill Dr, Carol Stream IL
- 610 E North Ave, Carol Stream IL
- 445 Windy Point Dr, Glendale Heights IL

