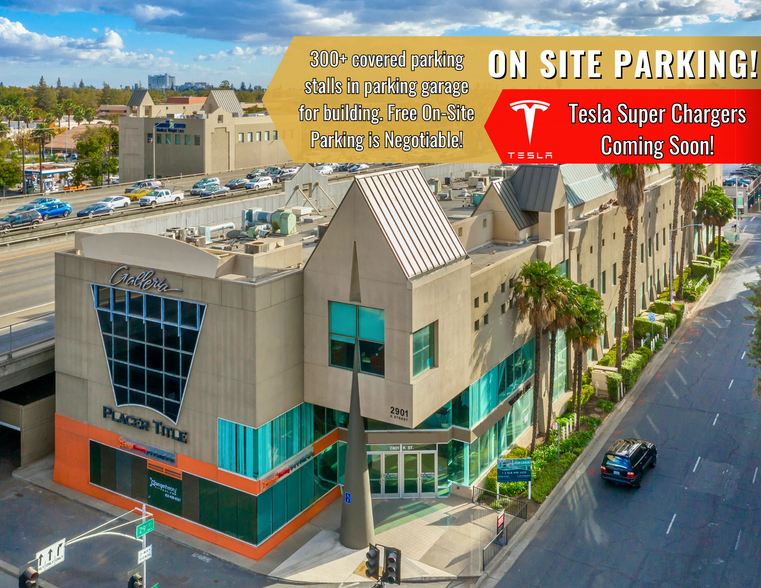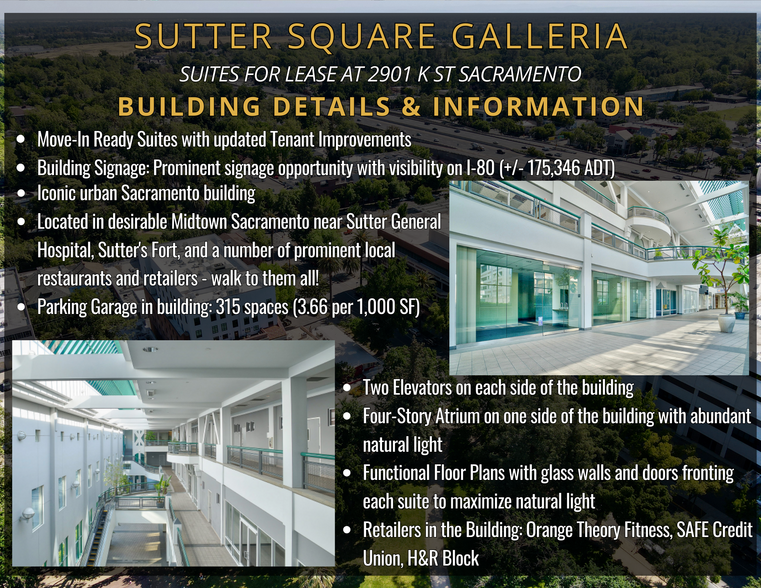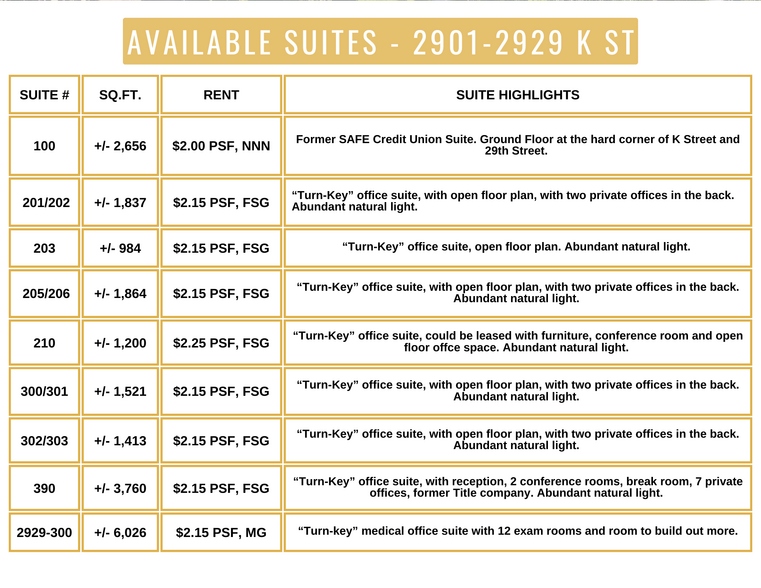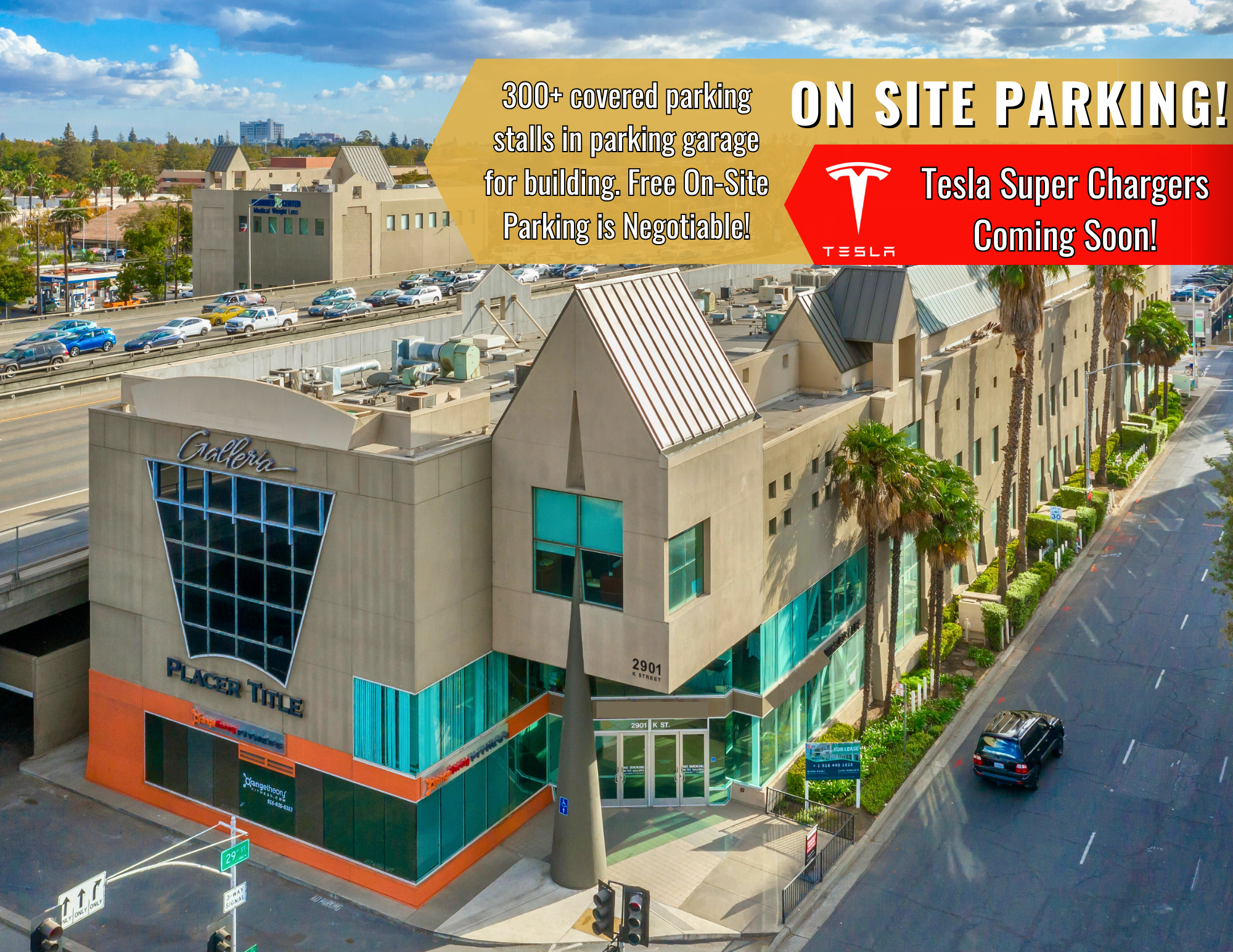
This feature is unavailable at the moment.
We apologize, but the feature you are trying to access is currently unavailable. We are aware of this issue and our team is working hard to resolve the matter.
Please check back in a few minutes. We apologize for the inconvenience.
- LoopNet Team
thank you

Your email has been sent!
Sutter Square Galleria 2901-2929 K St
984 - 21,261 SF of Space Available in Sacramento, CA 95816



Highlights
- Iconic urban Sacramento building
- Proximity to Sutter General Medical Campus, Mercy General and UC Davis Medical Centre.
- Expansive windows with abundant natural light.
- Prominent signage opportunity with midtown/freeway visibility.
all available spaces(9)
Display Rental Rate as
- Space
- Size
- Term
- Rental Rate
- Space Use
- Condition
- Available
*SAFE Credit Union Currently Occupies Suite 100 - Available On 09/01/2024*
- Lease rate does not include utilities, property expenses or building services
- Space is in Excellent Condition
- Fully Built-Out as a Bank
- Rate includes utilities, building services and property expenses
- Open Floor Plan Layout
- Can be combined with additional space(s) for up to 4,685 SF of adjacent space
- Fully Built-Out as Standard Office
- Fits 5 - 15 People
- Rate includes utilities, building services and property expenses
- Fits 3 - 8 People
- Open Floor Plan Layout
- Can be combined with additional space(s) for up to 4,685 SF of adjacent space
- Rate includes utilities, building services and property expenses
- Fits 5 - 15 People
- Open Floor Plan Layout
- Can be combined with additional space(s) for up to 4,685 SF of adjacent space
Suite 210 is leased with the furniture
- Rate includes utilities, building services and property expenses
- Mostly Open Floor Plan Layout
- 1 Private Office
- Space is in Excellent Condition
- Corner Space
- After Hours HVAC Available
- Fully Built-Out as Standard Office
- Fits 3 - 10 People
- 1 Conference Room
- Central Air Conditioning
- Natural Light
Recent tenant improvements throughout this 2nd generation medical office. *Currently Occupied. Please do not disturb the tenant. Available With 30 Days’ Notice*
- Listed rate may not include certain utilities, building services and property expenses
- Mostly Open Floor Plan Layout
- Space is in Excellent Condition
- Fully Built-Out as Standard Medical Space
- Fits 16 - 49 People
- Rate includes utilities, building services and property expenses
- Open Floor Plan Layout
- Can be combined with additional space(s) for up to 2,934 SF of adjacent space
- Fully Built-Out as Standard Office
- Fits 4 - 13 People
- Rate includes utilities, building services and property expenses
- Open Floor Plan Layout
- Can be combined with additional space(s) for up to 2,934 SF of adjacent space
- Fully Built-Out as Standard Office
- Fits 4 - 12 People
Furniture is negotiable within the lease.
- Rate includes utilities, building services and property expenses
- Mostly Open Floor Plan Layout
- Space is in Excellent Condition
- Fully Built-Out as Standard Office
- Fits 8 - 16 People
| Space | Size | Term | Rental Rate | Space Use | Condition | Available |
| 1st Floor, Ste 100 | 2,656 SF | Negotiable | $24.00 /SF/YR $2.00 /SF/MO $258.33 /m²/YR $21.53 /m²/MO $5,312 /MO $63,744 /YR | Retail | Full Build-Out | Now |
| 2nd Floor, Ste 201/202 | 1,837 SF | 1-5 Years | $25.80 /SF/YR $2.15 /SF/MO $277.71 /m²/YR $23.14 /m²/MO $3,950 /MO $47,395 /YR | Office | Full Build-Out | Now |
| 2nd Floor, Ste 203 | 984 SF | 1-5 Years | $25.80 /SF/YR $2.15 /SF/MO $277.71 /m²/YR $23.14 /m²/MO $2,116 /MO $25,387 /YR | Office | Full Build-Out | Now |
| 2nd Floor, Ste 205/206 | 1,864 SF | 1-5 Years | $25.80 /SF/YR $2.15 /SF/MO $277.71 /m²/YR $23.14 /m²/MO $4,008 /MO $48,091 /YR | Office | Full Build-Out | Now |
| 2nd Floor, Ste 210 | 1,200 SF | Negotiable | $27.00 /SF/YR $2.25 /SF/MO $290.63 /m²/YR $24.22 /m²/MO $2,700 /MO $32,400 /YR | Office | Full Build-Out | Now |
| 3rd Floor, Ste 300 | 6,026 SF | 1-5 Years | $25.80 /SF/YR $2.15 /SF/MO $277.71 /m²/YR $23.14 /m²/MO $12,956 /MO $155,471 /YR | Office/Medical | Full Build-Out | 30 Days |
| 3rd Floor, Ste 300/301 | 1,521 SF | 1-5 Years | $25.80 /SF/YR $2.15 /SF/MO $277.71 /m²/YR $23.14 /m²/MO $3,270 /MO $39,242 /YR | Office | Full Build-Out | Now |
| 3rd Floor, Ste 302/303 | 1,413 SF | 1-5 Years | $25.80 /SF/YR $2.15 /SF/MO $277.71 /m²/YR $23.14 /m²/MO $3,038 /MO $36,455 /YR | Office | Full Build-Out | Now |
| 3rd Floor, Ste 390 | 3,760 SF | 1-5 Years | $25.80 /SF/YR $2.15 /SF/MO $277.71 /m²/YR $23.14 /m²/MO $8,084 /MO $97,008 /YR | Office | Full Build-Out | Now |
1st Floor, Ste 100
| Size |
| 2,656 SF |
| Term |
| Negotiable |
| Rental Rate |
| $24.00 /SF/YR $2.00 /SF/MO $258.33 /m²/YR $21.53 /m²/MO $5,312 /MO $63,744 /YR |
| Space Use |
| Retail |
| Condition |
| Full Build-Out |
| Available |
| Now |
2nd Floor, Ste 201/202
| Size |
| 1,837 SF |
| Term |
| 1-5 Years |
| Rental Rate |
| $25.80 /SF/YR $2.15 /SF/MO $277.71 /m²/YR $23.14 /m²/MO $3,950 /MO $47,395 /YR |
| Space Use |
| Office |
| Condition |
| Full Build-Out |
| Available |
| Now |
2nd Floor, Ste 203
| Size |
| 984 SF |
| Term |
| 1-5 Years |
| Rental Rate |
| $25.80 /SF/YR $2.15 /SF/MO $277.71 /m²/YR $23.14 /m²/MO $2,116 /MO $25,387 /YR |
| Space Use |
| Office |
| Condition |
| Full Build-Out |
| Available |
| Now |
2nd Floor, Ste 205/206
| Size |
| 1,864 SF |
| Term |
| 1-5 Years |
| Rental Rate |
| $25.80 /SF/YR $2.15 /SF/MO $277.71 /m²/YR $23.14 /m²/MO $4,008 /MO $48,091 /YR |
| Space Use |
| Office |
| Condition |
| Full Build-Out |
| Available |
| Now |
2nd Floor, Ste 210
| Size |
| 1,200 SF |
| Term |
| Negotiable |
| Rental Rate |
| $27.00 /SF/YR $2.25 /SF/MO $290.63 /m²/YR $24.22 /m²/MO $2,700 /MO $32,400 /YR |
| Space Use |
| Office |
| Condition |
| Full Build-Out |
| Available |
| Now |
3rd Floor, Ste 300
| Size |
| 6,026 SF |
| Term |
| 1-5 Years |
| Rental Rate |
| $25.80 /SF/YR $2.15 /SF/MO $277.71 /m²/YR $23.14 /m²/MO $12,956 /MO $155,471 /YR |
| Space Use |
| Office/Medical |
| Condition |
| Full Build-Out |
| Available |
| 30 Days |
3rd Floor, Ste 300/301
| Size |
| 1,521 SF |
| Term |
| 1-5 Years |
| Rental Rate |
| $25.80 /SF/YR $2.15 /SF/MO $277.71 /m²/YR $23.14 /m²/MO $3,270 /MO $39,242 /YR |
| Space Use |
| Office |
| Condition |
| Full Build-Out |
| Available |
| Now |
3rd Floor, Ste 302/303
| Size |
| 1,413 SF |
| Term |
| 1-5 Years |
| Rental Rate |
| $25.80 /SF/YR $2.15 /SF/MO $277.71 /m²/YR $23.14 /m²/MO $3,038 /MO $36,455 /YR |
| Space Use |
| Office |
| Condition |
| Full Build-Out |
| Available |
| Now |
3rd Floor, Ste 390
| Size |
| 3,760 SF |
| Term |
| 1-5 Years |
| Rental Rate |
| $25.80 /SF/YR $2.15 /SF/MO $277.71 /m²/YR $23.14 /m²/MO $8,084 /MO $97,008 /YR |
| Space Use |
| Office |
| Condition |
| Full Build-Out |
| Available |
| Now |
1st Floor, Ste 100
| Size | 2,656 SF |
| Term | Negotiable |
| Rental Rate | $24.00 /SF/YR |
| Space Use | Retail |
| Condition | Full Build-Out |
| Available | Now |
*SAFE Credit Union Currently Occupies Suite 100 - Available On 09/01/2024*
- Lease rate does not include utilities, property expenses or building services
- Fully Built-Out as a Bank
- Space is in Excellent Condition
2nd Floor, Ste 201/202
| Size | 1,837 SF |
| Term | 1-5 Years |
| Rental Rate | $25.80 /SF/YR |
| Space Use | Office |
| Condition | Full Build-Out |
| Available | Now |
- Rate includes utilities, building services and property expenses
- Fully Built-Out as Standard Office
- Open Floor Plan Layout
- Fits 5 - 15 People
- Can be combined with additional space(s) for up to 4,685 SF of adjacent space
2nd Floor, Ste 203
| Size | 984 SF |
| Term | 1-5 Years |
| Rental Rate | $25.80 /SF/YR |
| Space Use | Office |
| Condition | Full Build-Out |
| Available | Now |
- Rate includes utilities, building services and property expenses
- Open Floor Plan Layout
- Fits 3 - 8 People
- Can be combined with additional space(s) for up to 4,685 SF of adjacent space
2nd Floor, Ste 205/206
| Size | 1,864 SF |
| Term | 1-5 Years |
| Rental Rate | $25.80 /SF/YR |
| Space Use | Office |
| Condition | Full Build-Out |
| Available | Now |
- Rate includes utilities, building services and property expenses
- Open Floor Plan Layout
- Fits 5 - 15 People
- Can be combined with additional space(s) for up to 4,685 SF of adjacent space
2nd Floor, Ste 210
| Size | 1,200 SF |
| Term | Negotiable |
| Rental Rate | $27.00 /SF/YR |
| Space Use | Office |
| Condition | Full Build-Out |
| Available | Now |
Suite 210 is leased with the furniture
- Rate includes utilities, building services and property expenses
- Fully Built-Out as Standard Office
- Mostly Open Floor Plan Layout
- Fits 3 - 10 People
- 1 Private Office
- 1 Conference Room
- Space is in Excellent Condition
- Central Air Conditioning
- Corner Space
- Natural Light
- After Hours HVAC Available
3rd Floor, Ste 300
| Size | 6,026 SF |
| Term | 1-5 Years |
| Rental Rate | $25.80 /SF/YR |
| Space Use | Office/Medical |
| Condition | Full Build-Out |
| Available | 30 Days |
Recent tenant improvements throughout this 2nd generation medical office. *Currently Occupied. Please do not disturb the tenant. Available With 30 Days’ Notice*
- Listed rate may not include certain utilities, building services and property expenses
- Fully Built-Out as Standard Medical Space
- Mostly Open Floor Plan Layout
- Fits 16 - 49 People
- Space is in Excellent Condition
3rd Floor, Ste 300/301
| Size | 1,521 SF |
| Term | 1-5 Years |
| Rental Rate | $25.80 /SF/YR |
| Space Use | Office |
| Condition | Full Build-Out |
| Available | Now |
- Rate includes utilities, building services and property expenses
- Fully Built-Out as Standard Office
- Open Floor Plan Layout
- Fits 4 - 13 People
- Can be combined with additional space(s) for up to 2,934 SF of adjacent space
3rd Floor, Ste 302/303
| Size | 1,413 SF |
| Term | 1-5 Years |
| Rental Rate | $25.80 /SF/YR |
| Space Use | Office |
| Condition | Full Build-Out |
| Available | Now |
- Rate includes utilities, building services and property expenses
- Fully Built-Out as Standard Office
- Open Floor Plan Layout
- Fits 4 - 12 People
- Can be combined with additional space(s) for up to 2,934 SF of adjacent space
3rd Floor, Ste 390
| Size | 3,760 SF |
| Term | 1-5 Years |
| Rental Rate | $25.80 /SF/YR |
| Space Use | Office |
| Condition | Full Build-Out |
| Available | Now |
Furniture is negotiable within the lease.
- Rate includes utilities, building services and property expenses
- Fully Built-Out as Standard Office
- Mostly Open Floor Plan Layout
- Fits 8 - 16 People
- Space is in Excellent Condition
Property Overview
Sutter Square Galleria is a 4 story mid-rise office and retail building with expansive windows and balconies with views into midtown and downtown and an abundance of parking. 2901 K Street is one of urban Sacramento’s most visible and prominent office buildings. Comprised of an entire city block in the bustling midtown and medical corridor, this ~91,000 square foot building is ideally located with close proximity to Sacramento’s freeways and all the amenities Midtown and East Sacramento have to offer, attracting not only local and regional tenants but national tenants as well. Take advantage of this rare opportunity to lease space at 2901 K Street. Building signage opportunities visible to the freeway. Retail amenities on site and a short walk to dozens more and an abundance of parking on-site.
- Banking
- Restaurant
- Signage
- Car Charging Station
- Direct Elevator Exposure
- Natural Light
- Food Service
- Open-Plan
PROPERTY FACTS
SELECT TENANTS
- Floor
- Tenant Name
- Industry
- 2nd
- Capital OB/GYN
- Health Care and Social Assistance
- 2nd
- Capital Pediatric Cardiology
- Health Care and Social Assistance
- 1st
- H&R Block
- Professional, Scientific, and Technical Services
- 3rd
- Keep It Off - Medical Weight Loss
- Health Care and Social Assistance
- 1st
- Orange theory Fitness
- Services
- 1st
- Pizza Twist
- Accommodation and Food Services
- 3rd
- Placer Title Company
- Professional, Scientific, and Technical Services
- 3rd
- ROME Real Estate Group
- Real Estate
- 1st
- SAFE Credit Union
- Finance and Insurance
- 1st
- Sutter Health Sacramento
- Health Care and Social Assistance
Presented by

Sutter Square Galleria | 2901-2929 K St
Hmm, there seems to have been an error sending your message. Please try again.
Thanks! Your message was sent.































