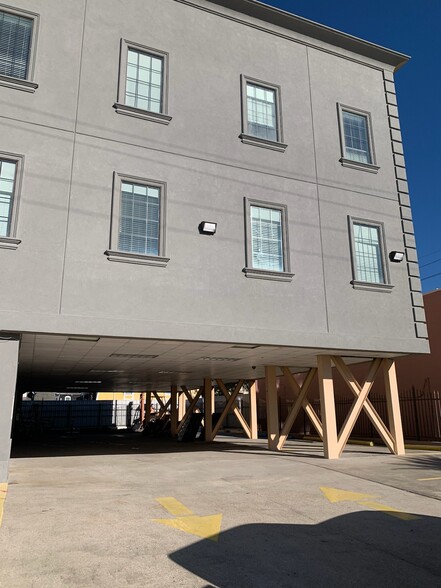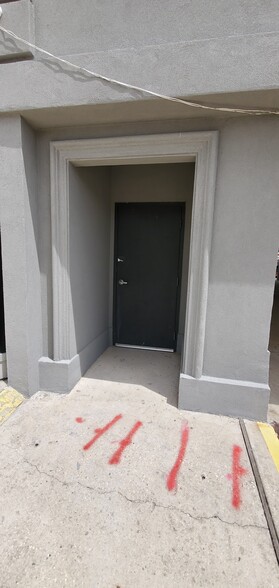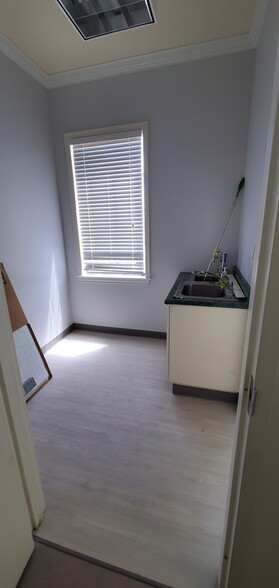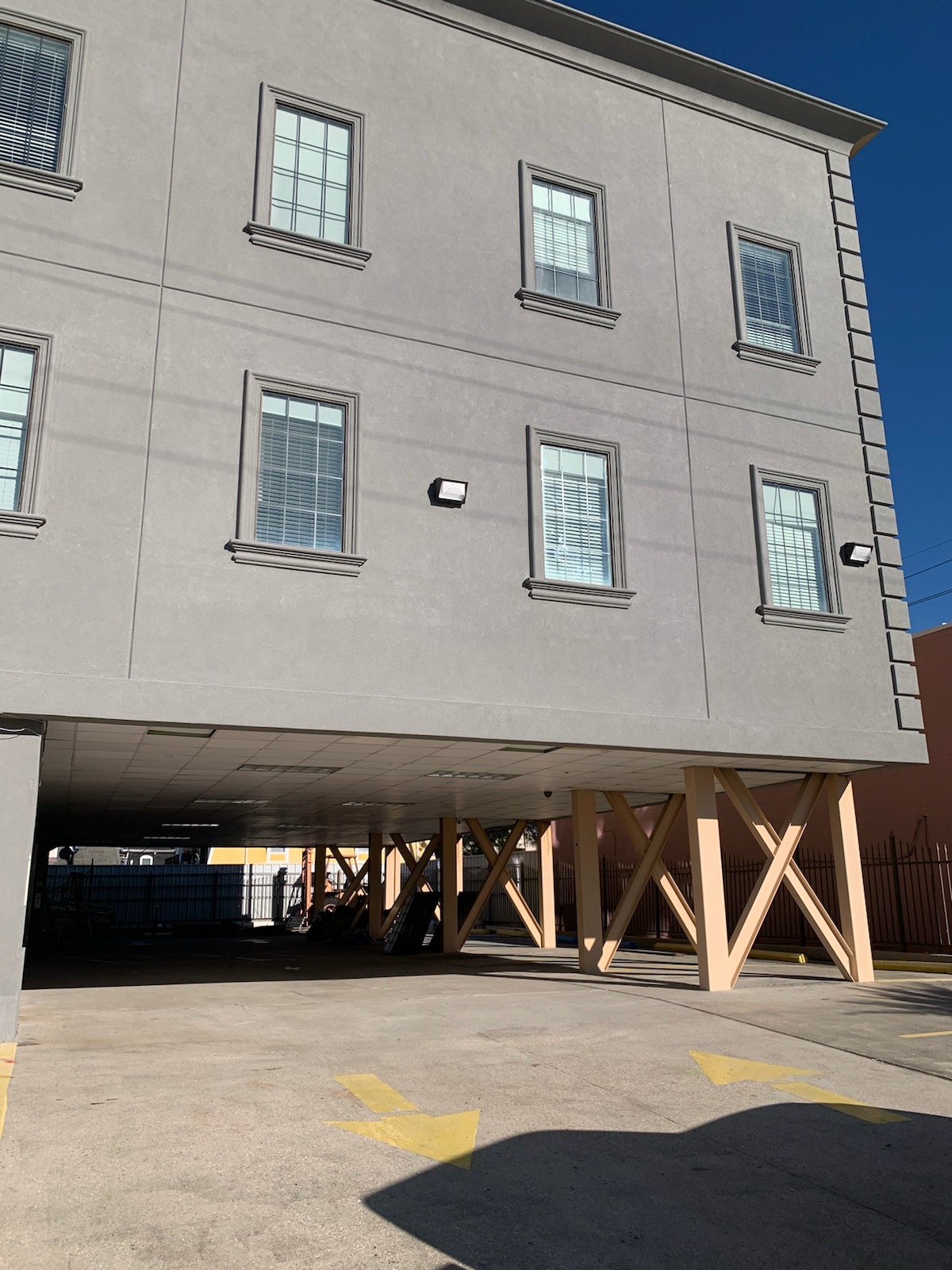
This feature is unavailable at the moment.
We apologize, but the feature you are trying to access is currently unavailable. We are aware of this issue and our team is working hard to resolve the matter.
Please check back in a few minutes. We apologize for the inconvenience.
- LoopNet Team
thank you

Your email has been sent!
2905 Kingman St
2,874 - 5,748 SF of Medical Space Available in Metairie, LA 70006



Highlights
- If you lease the entire building you could have building name rights
all available spaces(2)
Display Rental Rate as
- Space
- Size
- Term
- Rental Rate
- Space Use
- Condition
- Available
Stand alone raised 2 story building of 5,748 square feet with 2,874 s.f. per floor. 3000 lb. private elevator entrance with two private stairways. Clinic and professional uses. 14 ground level parking space with some covered. Additional parking in adjacent property.Same owner. LEASE STRUCTURE: Modified gross, with tenant paying utilities and janitorial. Space is separately metered. Rent to have a 3% annual increase.
- Listed rate may not include certain utilities, building services and property expenses
- Office intensive layout
- Can be combined with additional space(s) for up to 5,748 SF of adjacent space
- Elevator Access
- Wheelchair Accessible
- Fully Built-Out as Health Care Space
- Space is in Excellent Condition
- Central Air and Heating
- Private Restrooms
Stand alone raised 2 story building of 5,748 square feet with 2,874 s.f. per floor. 3000 lb. private elevator entrance with two private stairways. Clinic and professional uses. 14 ground level parking space with some covered. Additional parking in adjacent property.Same owner. LEASE STRUCTURE: Modified gross, with tenant paying utilities and janitorial. Space is separately metered. Rent to have a 3% annual increase.
- Listed rate may not include certain utilities, building services and property expenses
- Office intensive layout
- Can be combined with additional space(s) for up to 5,748 SF of adjacent space
- Elevator Access
- Wheelchair Accessible
- Fully Built-Out as Health Care Space
- Space is in Excellent Condition
- Central Air and Heating
- Private Restrooms
| Space | Size | Term | Rental Rate | Space Use | Condition | Available |
| 1st Floor | 2,874 SF | 3-10 Years | $28.00 /SF/YR $2.33 /SF/MO $301.39 /m²/YR $25.12 /m²/MO $6,706 /MO $80,472 /YR | Medical | Full Build-Out | Now |
| 2nd Floor | 2,874 SF | 3-10 Years | $28.00 /SF/YR $2.33 /SF/MO $301.39 /m²/YR $25.12 /m²/MO $6,706 /MO $80,472 /YR | Medical | Full Build-Out | Now |
1st Floor
| Size |
| 2,874 SF |
| Term |
| 3-10 Years |
| Rental Rate |
| $28.00 /SF/YR $2.33 /SF/MO $301.39 /m²/YR $25.12 /m²/MO $6,706 /MO $80,472 /YR |
| Space Use |
| Medical |
| Condition |
| Full Build-Out |
| Available |
| Now |
2nd Floor
| Size |
| 2,874 SF |
| Term |
| 3-10 Years |
| Rental Rate |
| $28.00 /SF/YR $2.33 /SF/MO $301.39 /m²/YR $25.12 /m²/MO $6,706 /MO $80,472 /YR |
| Space Use |
| Medical |
| Condition |
| Full Build-Out |
| Available |
| Now |
1st Floor
| Size | 2,874 SF |
| Term | 3-10 Years |
| Rental Rate | $28.00 /SF/YR |
| Space Use | Medical |
| Condition | Full Build-Out |
| Available | Now |
Stand alone raised 2 story building of 5,748 square feet with 2,874 s.f. per floor. 3000 lb. private elevator entrance with two private stairways. Clinic and professional uses. 14 ground level parking space with some covered. Additional parking in adjacent property.Same owner. LEASE STRUCTURE: Modified gross, with tenant paying utilities and janitorial. Space is separately metered. Rent to have a 3% annual increase.
- Listed rate may not include certain utilities, building services and property expenses
- Fully Built-Out as Health Care Space
- Office intensive layout
- Space is in Excellent Condition
- Can be combined with additional space(s) for up to 5,748 SF of adjacent space
- Central Air and Heating
- Elevator Access
- Private Restrooms
- Wheelchair Accessible
2nd Floor
| Size | 2,874 SF |
| Term | 3-10 Years |
| Rental Rate | $28.00 /SF/YR |
| Space Use | Medical |
| Condition | Full Build-Out |
| Available | Now |
Stand alone raised 2 story building of 5,748 square feet with 2,874 s.f. per floor. 3000 lb. private elevator entrance with two private stairways. Clinic and professional uses. 14 ground level parking space with some covered. Additional parking in adjacent property.Same owner. LEASE STRUCTURE: Modified gross, with tenant paying utilities and janitorial. Space is separately metered. Rent to have a 3% annual increase.
- Listed rate may not include certain utilities, building services and property expenses
- Fully Built-Out as Health Care Space
- Office intensive layout
- Space is in Excellent Condition
- Can be combined with additional space(s) for up to 5,748 SF of adjacent space
- Central Air and Heating
- Elevator Access
- Private Restrooms
- Wheelchair Accessible
Property Overview
Medical and/or professional property. For lease. Medical propety community and adjacent to the newly redeveloped Clearview Mall and the $55 million Meto @ Clearview apartment complex with 270 studio, 1, 2, and 3 bedroom apartrments. In addition to the 200,000 Oschner Mega Clinic. property has private offices conference rooms, handicapped restrooms, exam rooms, waiting rooms, busines offices, storage. etc.
PROPERTY FACTS
Presented by

2905 Kingman St
Hmm, there seems to have been an error sending your message. Please try again.
Thanks! Your message was sent.





