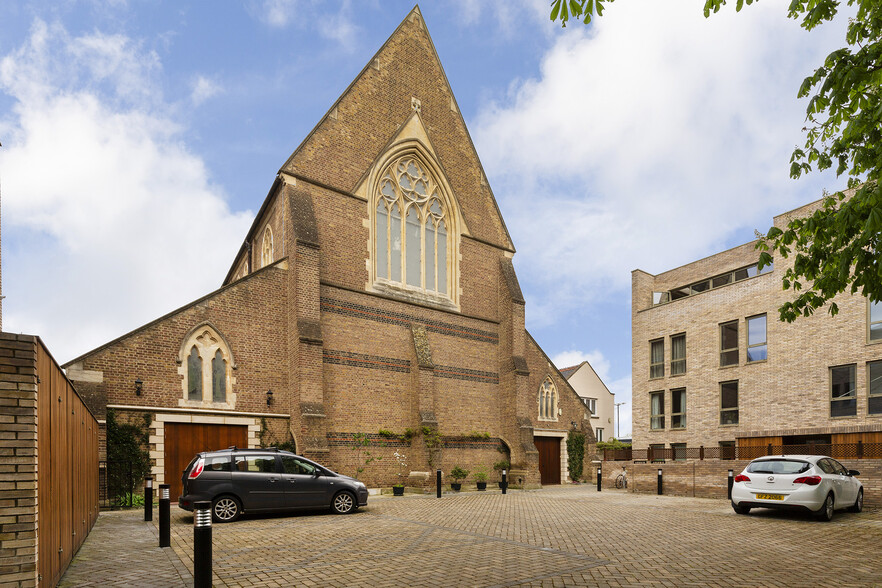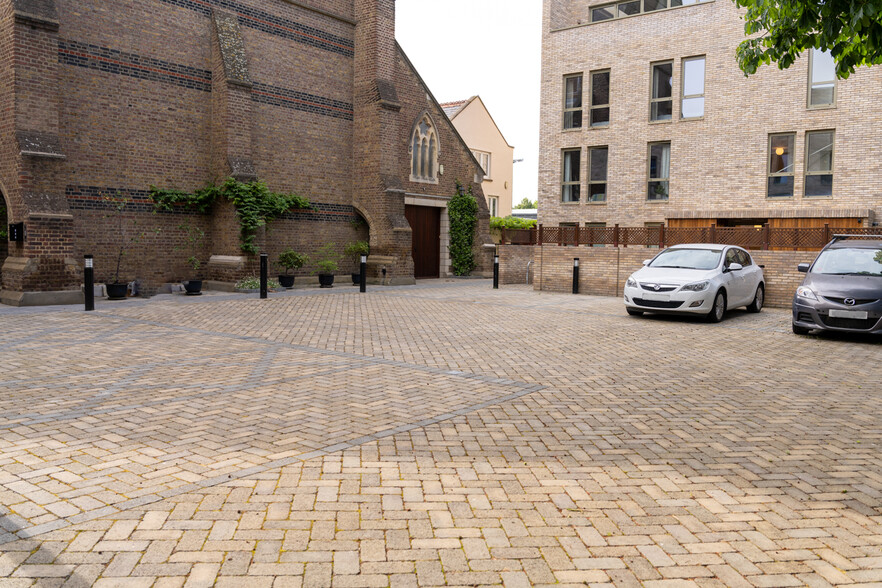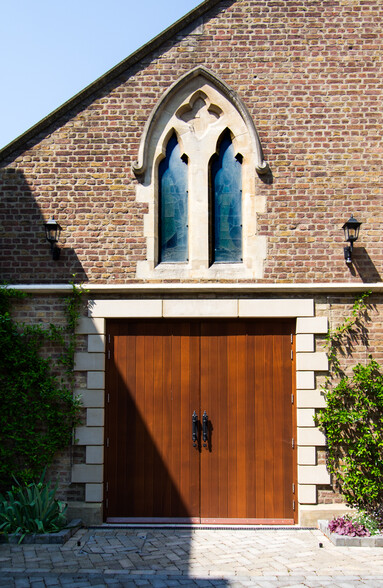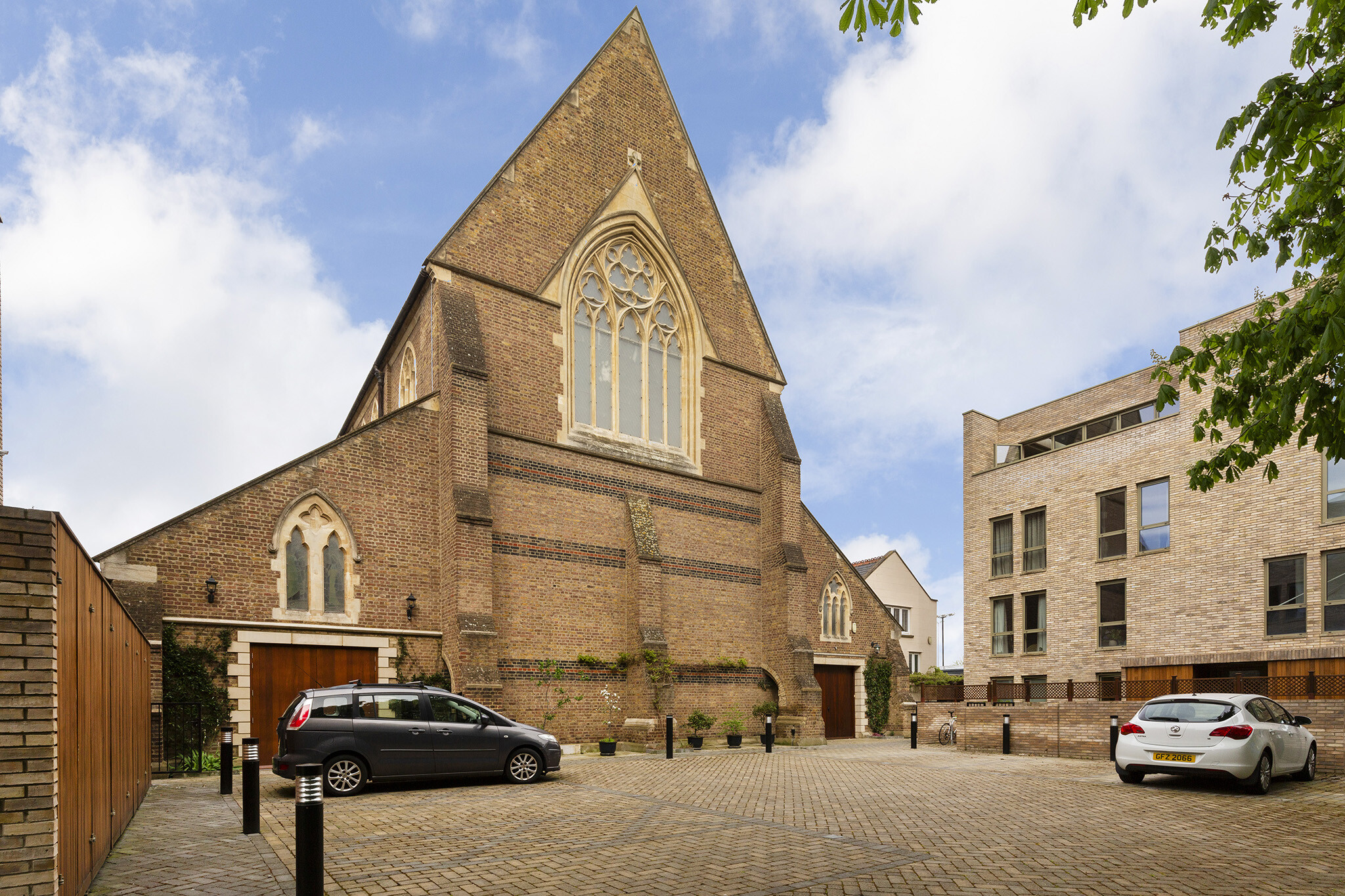
This feature is unavailable at the moment.
We apologize, but the feature you are trying to access is currently unavailable. We are aware of this issue and our team is working hard to resolve the matter.
Please check back in a few minutes. We apologize for the inconvenience.
- LoopNet Team
thank you

Your email has been sent!
291 Hackney rd
2,093 - 5,505 SF of Office Space Available in London E2 8NA



Highlights
- Multiple parking spaces by separate arrangement
- Great local amenities
- Located within Haggerston Park
all available spaces(2)
Display Rental Rate as
- Space
- Size
- Term
- Rental Rate
- Space Use
- Condition
- Available
A unique commercial space set within a spectacular modern conversion of a listed Neo Gothic church offering extraordinary height and drama. The restoration has been done with great care and the original features create a spectacular dramatic effect with a unique character and historical depth. The open plan ground and first floor spaces are suitable for offices, gallery, museum, media studios, photography/video film space, fashion and more. Entry to property via private driveway, automatic gates into a large car park, all adjacent to Haggerston Park.
- Use Class: E
- Mostly Open Floor Plan Layout
- Bicycle Storage
- Energy Performance Rating - C
- Open plan accommodation
- 15m plus ceiling heights
- Partially Built-Out as Standard Office
- Can be combined with additional space(s) for up to 5,505 SF of adjacent space
- Shower Facilities
- Unique commercial space fitted to an high spec
- 15m plus ceiling heights
A unique commercial space set within a spectacular modern conversion of a listed Neo Gothic church offering extraordinary height and drama. The restoration has been done with great care and the original features create a spectacular dramatic effect with a unique character and historical depth. The open plan ground and first floor spaces are suitable for offices, gallery, museum, media studios, photography/video film space, fashion and more. Entry to property via private driveway, automatic gates into a large car park, all adjacent to Haggerston Park.
- Use Class: E
- Mostly Open Floor Plan Layout
- Bicycle Storage
- Energy Performance Rating - C
- Open plan accommodation
- 15m plus ceiling heights
- Partially Built-Out as Standard Office
- Can be combined with additional space(s) for up to 5,505 SF of adjacent space
- Shower Facilities
- Unique commercial space fitted to an high spec
- 15m plus ceiling heights
| Space | Size | Term | Rental Rate | Space Use | Condition | Available |
| Ground | 3,412 SF | Negotiable | $50.48 /SF/YR $4.21 /SF/MO $543.39 /m²/YR $45.28 /m²/MO $14,354 /MO $172,246 /YR | Office | Partial Build-Out | Now |
| 1st Floor | 2,093 SF | Negotiable | $50.48 /SF/YR $4.21 /SF/MO $543.39 /m²/YR $45.28 /m²/MO $8,805 /MO $105,660 /YR | Office | Partial Build-Out | Now |
Ground
| Size |
| 3,412 SF |
| Term |
| Negotiable |
| Rental Rate |
| $50.48 /SF/YR $4.21 /SF/MO $543.39 /m²/YR $45.28 /m²/MO $14,354 /MO $172,246 /YR |
| Space Use |
| Office |
| Condition |
| Partial Build-Out |
| Available |
| Now |
1st Floor
| Size |
| 2,093 SF |
| Term |
| Negotiable |
| Rental Rate |
| $50.48 /SF/YR $4.21 /SF/MO $543.39 /m²/YR $45.28 /m²/MO $8,805 /MO $105,660 /YR |
| Space Use |
| Office |
| Condition |
| Partial Build-Out |
| Available |
| Now |
Ground
| Size | 3,412 SF |
| Term | Negotiable |
| Rental Rate | $50.48 /SF/YR |
| Space Use | Office |
| Condition | Partial Build-Out |
| Available | Now |
A unique commercial space set within a spectacular modern conversion of a listed Neo Gothic church offering extraordinary height and drama. The restoration has been done with great care and the original features create a spectacular dramatic effect with a unique character and historical depth. The open plan ground and first floor spaces are suitable for offices, gallery, museum, media studios, photography/video film space, fashion and more. Entry to property via private driveway, automatic gates into a large car park, all adjacent to Haggerston Park.
- Use Class: E
- Partially Built-Out as Standard Office
- Mostly Open Floor Plan Layout
- Can be combined with additional space(s) for up to 5,505 SF of adjacent space
- Bicycle Storage
- Shower Facilities
- Energy Performance Rating - C
- Unique commercial space fitted to an high spec
- Open plan accommodation
- 15m plus ceiling heights
- 15m plus ceiling heights
1st Floor
| Size | 2,093 SF |
| Term | Negotiable |
| Rental Rate | $50.48 /SF/YR |
| Space Use | Office |
| Condition | Partial Build-Out |
| Available | Now |
A unique commercial space set within a spectacular modern conversion of a listed Neo Gothic church offering extraordinary height and drama. The restoration has been done with great care and the original features create a spectacular dramatic effect with a unique character and historical depth. The open plan ground and first floor spaces are suitable for offices, gallery, museum, media studios, photography/video film space, fashion and more. Entry to property via private driveway, automatic gates into a large car park, all adjacent to Haggerston Park.
- Use Class: E
- Partially Built-Out as Standard Office
- Mostly Open Floor Plan Layout
- Can be combined with additional space(s) for up to 5,505 SF of adjacent space
- Bicycle Storage
- Shower Facilities
- Energy Performance Rating - C
- Unique commercial space fitted to an high spec
- Open plan accommodation
- 15m plus ceiling heights
- 15m plus ceiling heights
About the Property
The property is directly adjacent to Haggerston Park at its Hackney Road entrance. Transport, whether by foot, bike, bus, overground and underground trains or cars is excellent. The car park provides level loading for deliveries and collections, individual parking spaces can be provided for an additional fee.
PROPERTY FACTS FOR 291 Hackney rd , London, LND E2 8NA
| Property Type | Specialty | Year Built | 1900 |
| Building Size | 5,505 SF |
| Property Type | Specialty |
| Building Size | 5,505 SF |
| Year Built | 1900 |
Learn More About Renting Office Space
Presented by

291 Hackney rd
Hmm, there seems to have been an error sending your message. Please try again.
Thanks! Your message was sent.






