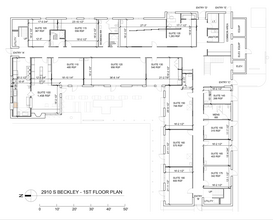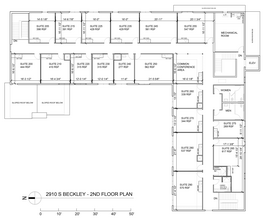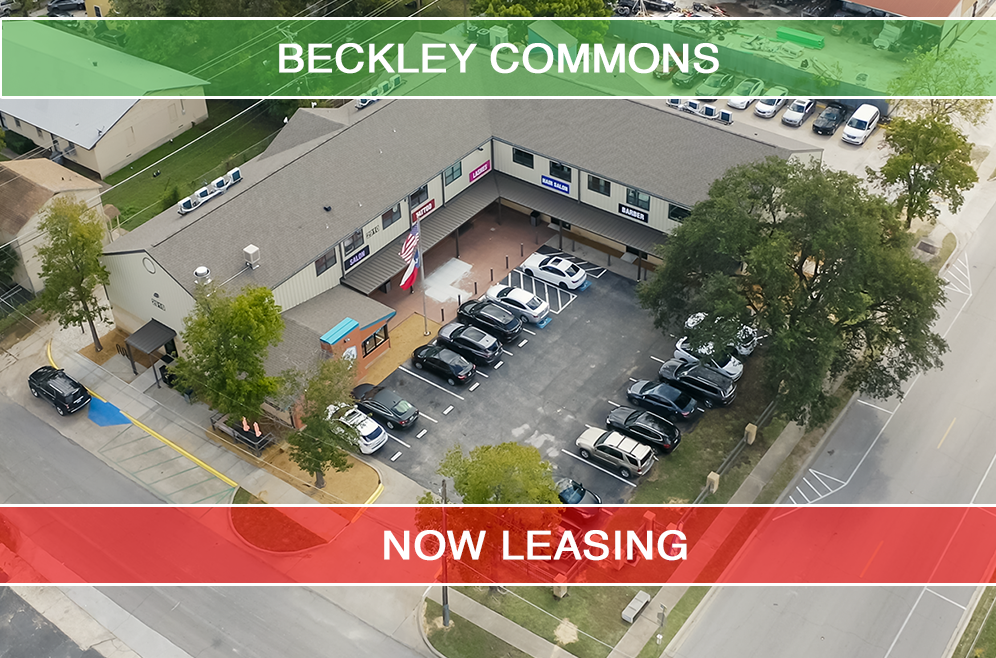Beckley Commons 2910 S Beckley Ave
315 - 4,470 SF of Space Available in Dallas, TX 75224
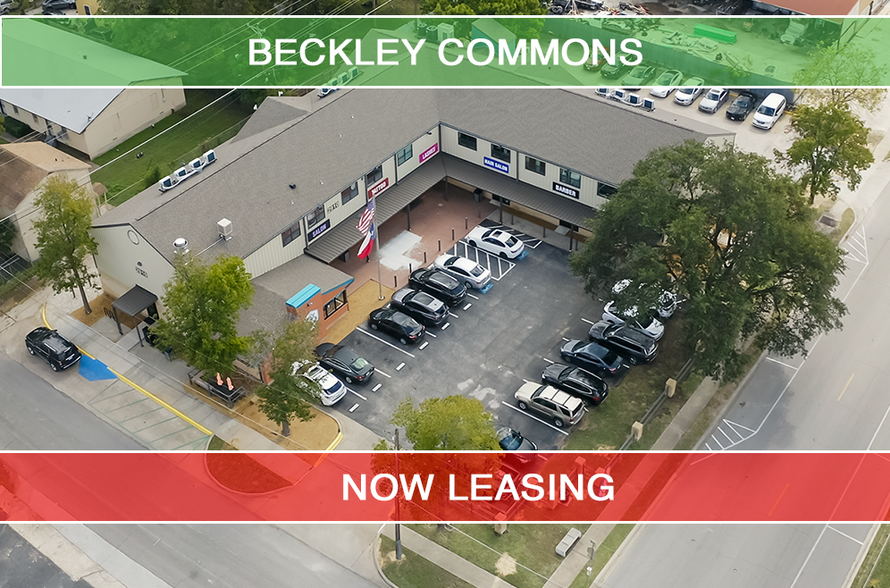
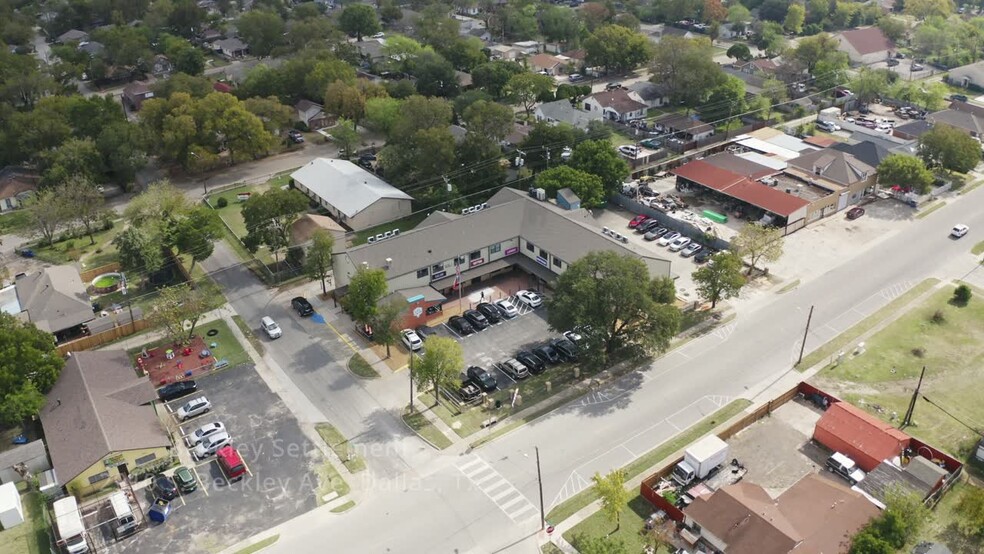
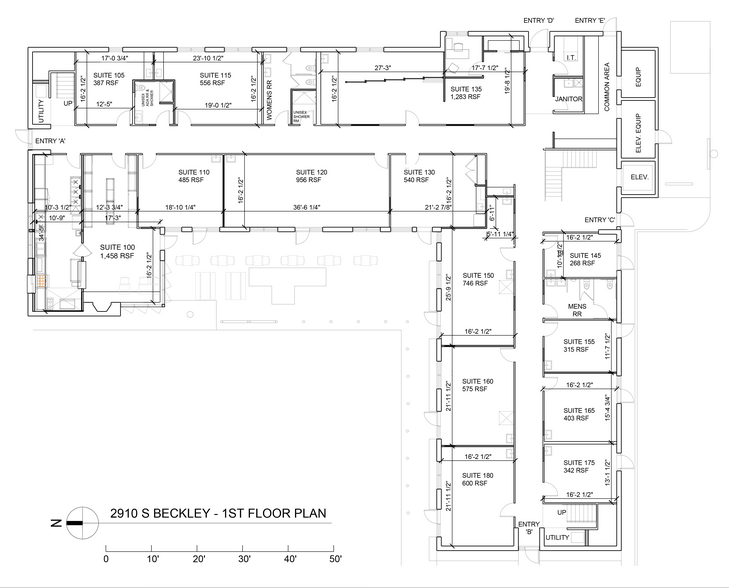
Highlights
- Vibrant, diverse mix of 32 tenants such as salons, light medical services, creative offices, boutiques, a restaurant, and more.
- Uniquely suited for tenants of this area with smaller spaces, as over 50% of tenants occupy less than 1,500 square feet within a two-mile radius.
- Strategically positioned less than a mile from the crossroads of Interstate 35 and Highway 67, a mere 10 minutes from Downtown Dallas.
Space Availability (7)
Display Rental Rate as
- Space
- Size
- Term
- Rental Rate
- Rent Type
| Space | Size | Term | Rental Rate | Rent Type | ||
| 1st Floor, Ste 100 | 1,458 SF | Negotiable | $30.86 /SF/YR | Plus All Utilities | ||
| 1st Floor, Ste 115 | 556 SF | Negotiable | $15.22 /SF/YR | Plus All Utilities | ||
| 1st Floor, Ste 150 | 746 SF | Negotiable | $21.07 /SF/YR | Plus All Utilities | ||
| 2nd Floor, Ste 220 | 315 SF | Negotiable | $20.38 /SF/YR | Plus All Utilities | ||
| 2nd Floor, Ste 225 | 429 SF | Negotiable | $15.24 /SF/YR | Plus All Utilities | ||
| 2nd Floor, Ste 235 | 429 SF | Negotiable | $15.80 /SF/YR | Plus All Utilities | ||
| 2nd Floor, Ste 280 | 537 SF | Negotiable | $14.75 /SF/YR | Plus All Utilities |
1st Floor, Ste 100
$3,750/mo + $380 = $4,130
- Listed lease rate plus proportional share of utilities
- Fully Built-Out as a Restaurant or Café Space
- Space is in Excellent Condition
- Anchor Space
- Central Air and Heating
- Kitchen
- Wi-Fi Connectivity
- Security System
- Closed Circuit Television Monitoring (CCTV)
- Corner Space
- Exposed Ceiling
- Emergency Lighting
- Plug & Play
- After Hours HVAC Available
- Shower Facilities
- Open Floor Plan Layout
- Display Window
- Ventilation - Venting
- Smoke Detector
- Wheelchair Accessible
- Salon Plumbing Rough-In
- Mixed Use
- Retail & Restaurant
- Walkable
1st Floor, Ste 115
$955/mo + $140 = $1,095 + Internet
- Listed lease rate plus proportional share of utilities
- Fully Built-Out as a Restaurant or Café Space
- Space is in Excellent Condition
- Anchor Space
- Central Air and Heating
- Kitchen
- Wi-Fi Connectivity
- Security System
- Closed Circuit Television Monitoring (CCTV)
- Corner Space
- Exposed Ceiling
- Emergency Lighting
- Plug & Play
- After Hours HVAC Available
- Shower Facilities
- Open Floor Plan Layout
- Display Window
- Ventilation - Venting
- Smoke Detector
- Wheelchair Accessible
- Salon Plumbing Rough-In
- Mixed Use
- Retail & Restaurant
- Walkable
1st Floor, Ste 150
$1,310/mo + $185 = $1,495 + Internet. Salon Plumbing Rough-In
- Listed lease rate plus proportional share of utilities
- Fully Built-Out as a Restaurant or Café Space
- Space is in Excellent Condition
- Anchor Space
- Central Air and Heating
- Kitchen
- Wi-Fi Connectivity
- Security System
- Closed Circuit Television Monitoring (CCTV)
- Corner Space
- Exposed Ceiling
- Emergency Lighting
- Plug & Play
- After Hours HVAC Available
- Shower Facilities
- Open Floor Plan Layout
- Display Window
- Ventilation - Venting
- Smoke Detector
- Wheelchair Accessible
- Walkable
- Mixed Use
- Retail & Restaurant
2nd Floor, Ste 220
$700/mo + $65 Utils = $765 + Internet
- Listed lease rate plus proportional share of utilities
- Open Floor Plan Layout
- Fits 1 - 3 People
- Space is in Excellent Condition
- Walkable
- Mixed Use
- Retail & Restaurant
2nd Floor, Ste 225
$715/mo + $80 Utils = $795 + Internet
- Listed lease rate plus proportional share of utilities
- Open Floor Plan Layout
- Fits 2 - 4 People
- Space is in Excellent Condition
- Walkable
- Mixed Use
- Retail & Restaurant
2nd Floor, Ste 235
$715/mo + $80 Utils = $795 + Internet
- Listed lease rate plus proportional share of utilities
- Open Floor Plan Layout
- Fits 2 - 4 People
- Space is in Excellent Condition
- Walkable
- Mixed Use
- Retail & Restaurant
2nd Floor, Ste 280
$880/mo + $115 Utils = $995+ Internet
- Listed lease rate plus proportional share of utilities
- Open Floor Plan Layout
- Fits 2 - 5 People
- Space is in Excellent Condition
- Walkable
- Mixed Use
- Retail & Restaurant
SITE PLAN
PROPERTY FACTS FOR 2910 S Beckley Ave , Dallas, TX 75224
| Total Space Available | 4,470 SF |
| Property Type | Retail |
| Property Subtype | Storefront Retail/Office |
| Gross Leasable Area | 16,870 SF |
| Year Built/Renovated | 1960/2022 |
| Parking Ratio | 2.85/1,000 SF |
About the Property
Welcome to Beckley Commons, a bustling commercial haven cultivating commerce and celebrating community. Located at 2910 South Beckley Avenue, the center is a two-story, L-shaped building spanning 16,870 square feet in Southwest Dallas. This exciting destination houses a vibrant community of 32 diverse and thriving businesses. Leased to beloved local tenants, the smaller, bespoke spaces and businesses mesh wonderfully with the area’s trends. The area is poised to flourish as new residents move here for lower home prices and more green space whilst preserving accessibility to Downtown Dallas. Many are eyeing this as the next sought-after near-downtown district, and public works are underway to invigorate Oak Cliff. The city has doubled up the lanes on Highway 67 and Interstate 35 and is creating a deck park near the Dallas Zoo. This property will have a head start over new developments with the 2022 renovation, giving it an updated aesthetic and an array of established businesses already cementing it as a fixture of the neighborhood.
Nearby Major Retailers






















