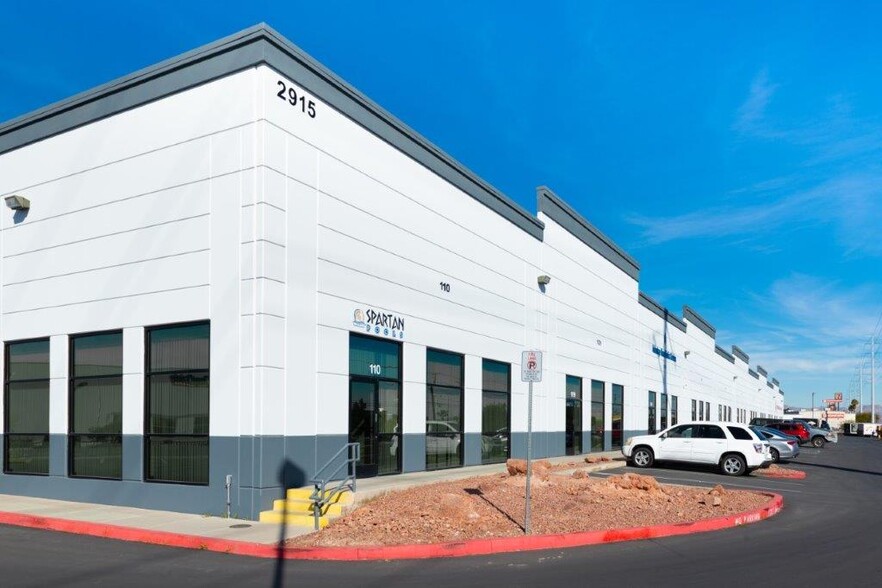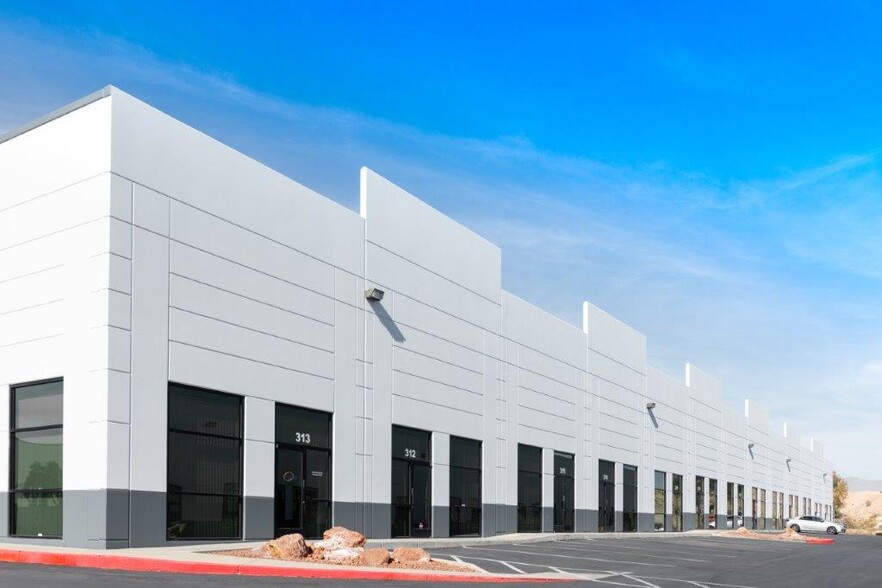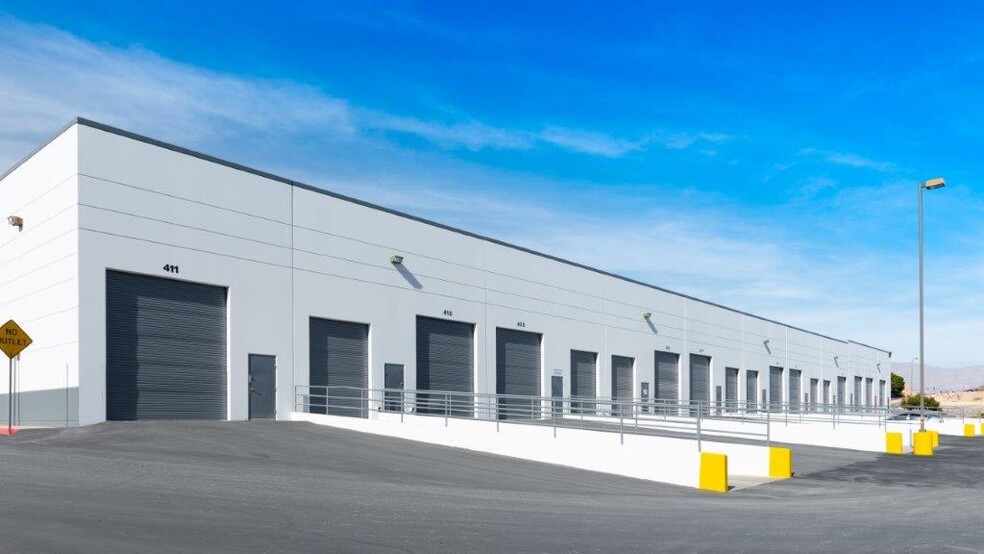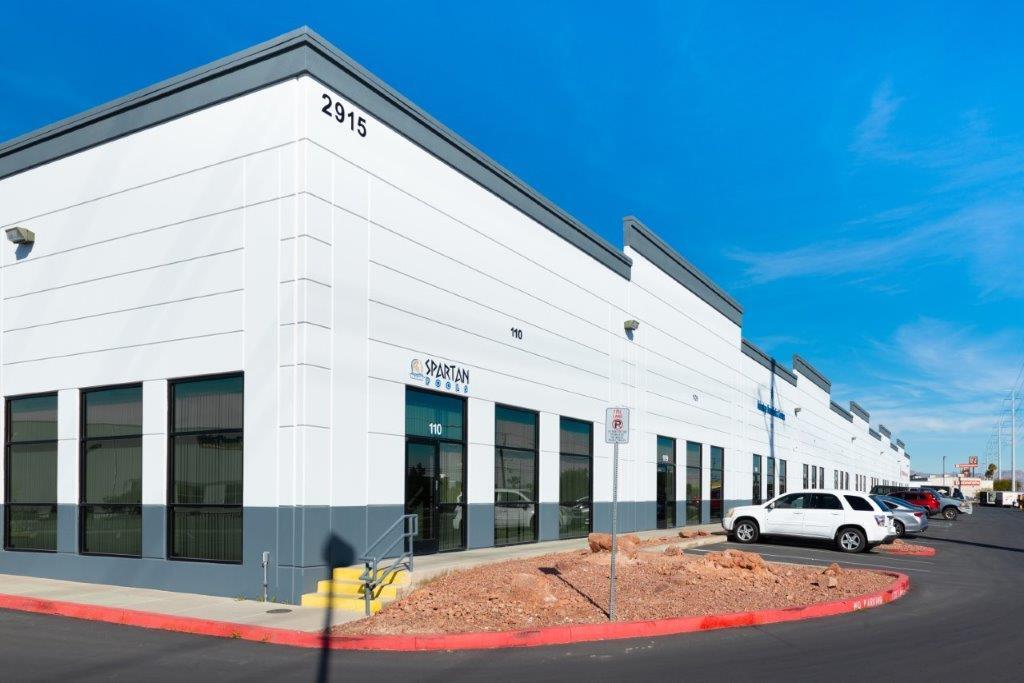
This feature is unavailable at the moment.
We apologize, but the feature you are trying to access is currently unavailable. We are aware of this issue and our team is working hard to resolve the matter.
Please check back in a few minutes. We apologize for the inconvenience.
- LoopNet Team
thank you

Your email has been sent!
Trident Industrial Park North Las Vegas, NV 89030
1,610 - 19,387 SF of Flex Space Available



PARK FACTS
| Park Type | Industrial Park |
| Park Type | Industrial Park |
all available spaces(5)
Display Rental Rate as
- Space
- Size
- Term
- Rental Rate
- Space Use
- Condition
- Available
• 9,600 total s.f. • 1,420 s.f. office • 8,180 s.f. warehouse • Clear height 21’ • Two (2) 12’ x 14’ grade door • Two (2) 9’ x 12’ dock door • $1.10/s.f. NNN • $0.282 CAM • $13,267.20 monthly • Available 1/1/25
- Lease rate does not include utilities, property expenses or building services
- 2 Drive Ins
- Clear height 21'
- Includes 1,420 SF of dedicated office space
- 2 Loading Docks
• 4,800 total sf • 1,677 sf office • 3,123 sf warehouse • Clear height 21’ • One (1) 12’ x 14’ grade door • One (1) 9’ x 12’ dock door
- Lease rate does not include utilities, property expenses or building services
- Space is in Excellent Condition
- 1 Loading Dock
- Clear Height 21'
- Includes 1,677 SF of dedicated office space
- 1 Drive Bay
- Central Air and Heating
| Space | Size | Term | Rental Rate | Space Use | Condition | Available |
| 1st Floor - A-103/104 | 9,600 SF | Negotiable | $13.20 /SF/YR $1.10 /SF/MO $126,720 /YR $10,560 /MO | Flex | Full Build-Out | Now |
| 1st Floor - A-109 | 4,800 SF | Negotiable | $13.20 /SF/YR $1.10 /SF/MO $63,360 /YR $5,280 /MO | Flex | - | Now |
2915 Losee Rd - 1st Floor - A-103/104
2915 Losee Rd - 1st Floor - A-109
- Space
- Size
- Term
- Rental Rate
- Space Use
- Condition
- Available
• 1,610 total s.f. • 396 s.f. office • 1,214 s.f. warehouse • Clear height 21’ • One (1) 12’ x 14’ grade door • $1.20/s.f. NNN • $0.282 CAM • $2,386.02 monthly • Available 3/1/25
- Lease rate does not include utilities, property expenses or building services
- 1 Drive Bay
- Includes 396 SF of dedicated office space
- Clear height 21'
• 1,610 total s.f. • 544 s.f. office • 1,066 s.f. warehouse • Clear height 21’ • One (1) 12’ x 14’ grade door • $1.20/s.f. NNN • $0.282 CAM • $2,386.02 monthly • Available Now
- Lease rate does not include utilities, property expenses or building services
- 1 Drive Bay
- Includes 544 SF of dedicated office space
- Clear height 21'
| Space | Size | Term | Rental Rate | Space Use | Condition | Available |
| 1st Floor - C-306 | 1,610 SF | Negotiable | $14.40 /SF/YR $1.20 /SF/MO $23,184 /YR $1,932 /MO | Flex | - | March 01, 2025 |
| 1st Floor - C-312 | 1,610 SF | Negotiable | $14.40 /SF/YR $1.20 /SF/MO $23,184 /YR $1,932 /MO | Flex | - | Now |
595 E Brooks Ave - 1st Floor - C-306
595 E Brooks Ave - 1st Floor - C-312
- Space
- Size
- Term
- Rental Rate
- Space Use
- Condition
- Available
• 1,767 total s.f. • 589 s.f. office • 1,178 s.f. warehouse • Clear height 21’ • One (1) 12’ x 14’ grade door
- Lease rate does not include utilities, property expenses or building services
- Space is in Excellent Condition
- Central Air and Heating
- Includes 589 SF of dedicated office space
- 1 Loading Dock
| Space | Size | Term | Rental Rate | Space Use | Condition | Available |
| 1st Floor - D-411 | 1,767 SF | Negotiable | $14.40 /SF/YR $1.20 /SF/MO $25,445 /YR $2,120 /MO | Flex | - | Now |
537 E Brooks Ave - 1st Floor - D-411
2915 Losee Rd - 1st Floor - A-103/104
| Size | 9,600 SF |
| Term | Negotiable |
| Rental Rate | $13.20 /SF/YR |
| Space Use | Flex |
| Condition | Full Build-Out |
| Available | Now |
• 9,600 total s.f. • 1,420 s.f. office • 8,180 s.f. warehouse • Clear height 21’ • Two (2) 12’ x 14’ grade door • Two (2) 9’ x 12’ dock door • $1.10/s.f. NNN • $0.282 CAM • $13,267.20 monthly • Available 1/1/25
- Lease rate does not include utilities, property expenses or building services
- Includes 1,420 SF of dedicated office space
- 2 Drive Ins
- 2 Loading Docks
- Clear height 21'
2915 Losee Rd - 1st Floor - A-109
| Size | 4,800 SF |
| Term | Negotiable |
| Rental Rate | $13.20 /SF/YR |
| Space Use | Flex |
| Condition | - |
| Available | Now |
• 4,800 total sf • 1,677 sf office • 3,123 sf warehouse • Clear height 21’ • One (1) 12’ x 14’ grade door • One (1) 9’ x 12’ dock door
- Lease rate does not include utilities, property expenses or building services
- Includes 1,677 SF of dedicated office space
- Space is in Excellent Condition
- 1 Drive Bay
- 1 Loading Dock
- Central Air and Heating
- Clear Height 21'
595 E Brooks Ave - 1st Floor - C-306
| Size | 1,610 SF |
| Term | Negotiable |
| Rental Rate | $14.40 /SF/YR |
| Space Use | Flex |
| Condition | - |
| Available | March 01, 2025 |
• 1,610 total s.f. • 396 s.f. office • 1,214 s.f. warehouse • Clear height 21’ • One (1) 12’ x 14’ grade door • $1.20/s.f. NNN • $0.282 CAM • $2,386.02 monthly • Available 3/1/25
- Lease rate does not include utilities, property expenses or building services
- Includes 396 SF of dedicated office space
- 1 Drive Bay
- Clear height 21'
595 E Brooks Ave - 1st Floor - C-312
| Size | 1,610 SF |
| Term | Negotiable |
| Rental Rate | $14.40 /SF/YR |
| Space Use | Flex |
| Condition | - |
| Available | Now |
• 1,610 total s.f. • 544 s.f. office • 1,066 s.f. warehouse • Clear height 21’ • One (1) 12’ x 14’ grade door • $1.20/s.f. NNN • $0.282 CAM • $2,386.02 monthly • Available Now
- Lease rate does not include utilities, property expenses or building services
- Includes 544 SF of dedicated office space
- 1 Drive Bay
- Clear height 21'
537 E Brooks Ave - 1st Floor - D-411
| Size | 1,767 SF |
| Term | Negotiable |
| Rental Rate | $14.40 /SF/YR |
| Space Use | Flex |
| Condition | - |
| Available | Now |
• 1,767 total s.f. • 589 s.f. office • 1,178 s.f. warehouse • Clear height 21’ • One (1) 12’ x 14’ grade door
- Lease rate does not include utilities, property expenses or building services
- Includes 589 SF of dedicated office space
- Space is in Excellent Condition
- 1 Loading Dock
- Central Air and Heating
Park Overview
Trident Industrial Park is a +/- 130,000 SF light distribution facility that is conveniently located in close proximity to the I-15/Cheyenne interchange and I-15.Lake Mead interchange. The project features excellent loading access with both grade level and rear dock high loading, 3-phase power, evaporative cooled warehouses and sprinklers. Clear height is +/-21' and is ideal for warehouse/distribution users. *Contact Danny Leanos for Tours at 702-522-5008*
Presented by

Trident Industrial Park | North Las Vegas, NV 89030
Hmm, there seems to have been an error sending your message. Please try again.
Thanks! Your message was sent.




