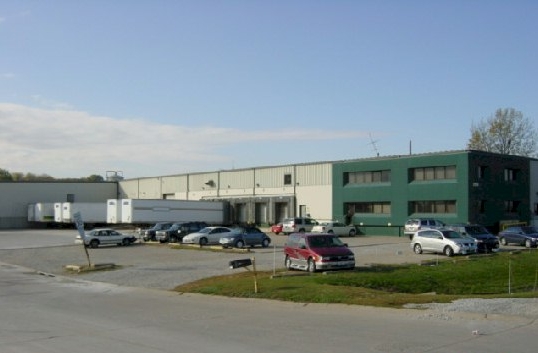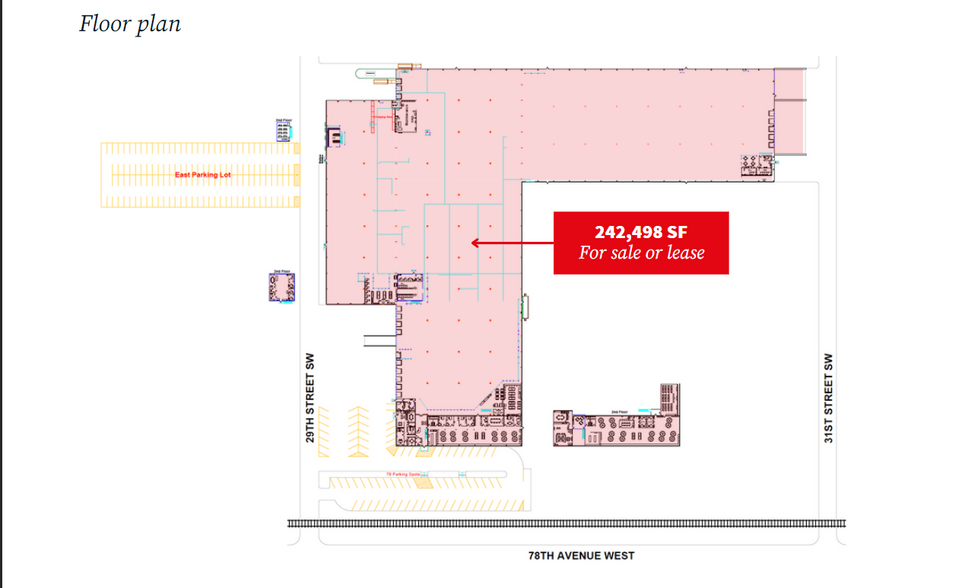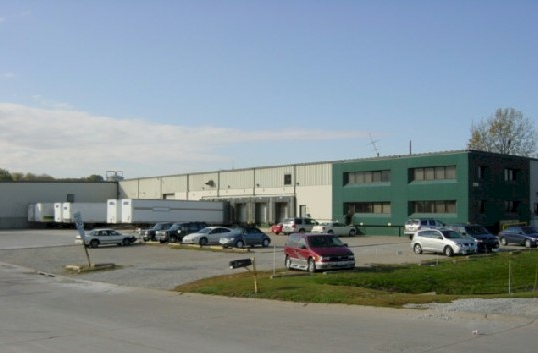
This feature is unavailable at the moment.
We apologize, but the feature you are trying to access is currently unavailable. We are aware of this issue and our team is working hard to resolve the matter.
Please check back in a few minutes. We apologize for the inconvenience.
- LoopNet Team
thank you

Your email has been sent!
Pinnacle Stanrick 2916 78th Ave
242,489 SF of Industrial Space Available in Rock Island, IL 61201


Highlights
- Compressed air lines through building
- Located on a Public transit Route
- Heavy daytime traffic
- LED Lighting
- Convenient access to Route 92
Features
all available space(1)
Display Rental Rate as
- Space
- Size
- Term
- Rental Rate
- Space Use
- Condition
- Available
Welcome to an exceptional industrial property offering unmatched functionality and efficiency. This impressive two-story building spans 242,489 square feet, perfectly designed to accommodate a variety of industrial needs. The facility boasts three drive-in doors and 16 dock doors, ensuring seamless operations and optimal access for your business. With 210 parking stalls, your workforce and visitors will enjoy ample space and convenience. The property is equipped with a wet sprinkler system, enhancing safety and security for your operations. Strategically located to maximize logistics and operational efficiency, this property presents an outstanding opportunity for businesses seeking a versatile and well-appointed industrial space.
- Lease rate does not include utilities, property expenses or building services
- 16 Loading Docks
- Print/Copy Room
- Secure Storage
- Smoke Detector
- 50X50 Column Spacing
- Compressed air lines throughout building
- 3 Drive Ins
- Central Air and Heating
- Security System
- Emergency Lighting
- Wheelchair Accessible
- 1200 Amp Service
- LED Lighting
| Space | Size | Term | Rental Rate | Space Use | Condition | Available |
| 1st Floor | 242,489 SF | Negotiable | $4.95 /SF/YR $0.41 /SF/MO $1,200,321 /YR $100,027 /MO | Industrial | Shell Space | Now |
1st Floor
| Size |
| 242,489 SF |
| Term |
| Negotiable |
| Rental Rate |
| $4.95 /SF/YR $0.41 /SF/MO $1,200,321 /YR $100,027 /MO |
| Space Use |
| Industrial |
| Condition |
| Shell Space |
| Available |
| Now |
1st Floor
| Size | 242,489 SF |
| Term | Negotiable |
| Rental Rate | $4.95 /SF/YR |
| Space Use | Industrial |
| Condition | Shell Space |
| Available | Now |
Welcome to an exceptional industrial property offering unmatched functionality and efficiency. This impressive two-story building spans 242,489 square feet, perfectly designed to accommodate a variety of industrial needs. The facility boasts three drive-in doors and 16 dock doors, ensuring seamless operations and optimal access for your business. With 210 parking stalls, your workforce and visitors will enjoy ample space and convenience. The property is equipped with a wet sprinkler system, enhancing safety and security for your operations. Strategically located to maximize logistics and operational efficiency, this property presents an outstanding opportunity for businesses seeking a versatile and well-appointed industrial space.
- Lease rate does not include utilities, property expenses or building services
- 3 Drive Ins
- 16 Loading Docks
- Central Air and Heating
- Print/Copy Room
- Security System
- Secure Storage
- Emergency Lighting
- Smoke Detector
- Wheelchair Accessible
- 50X50 Column Spacing
- 1200 Amp Service
- Compressed air lines throughout building
- LED Lighting
Property Overview
Discover a versatile 2-story industrial property ideally suited for a range of industrial applications including warehousing, distribution, and manufacturing. This expansive facility features 16 dock doors and 3 drive-in doors, providing exceptional access and efficiency for logistics and operations. The building is equipped with compressed air lines throughout, facilitating smooth industrial processes, and is illuminated by energy-efficient LED lighting, ensuring a well-lit and cost-effective workspace. This property offers the flexibility and functionality needed to support your business’s growth and operational needs. Contact us today for more details or to schedule a tour.
Warehouse FACILITY FACTS
SELECT TENANTS
- Floor
- Tenant Name
- Industry
- 1st
- Group O Supply Chain Solutions
- Professional, Scientific, and Technical Services
Presented by

Pinnacle Stanrick | 2916 78th Ave
Hmm, there seems to have been an error sending your message. Please try again.
Thanks! Your message was sent.



