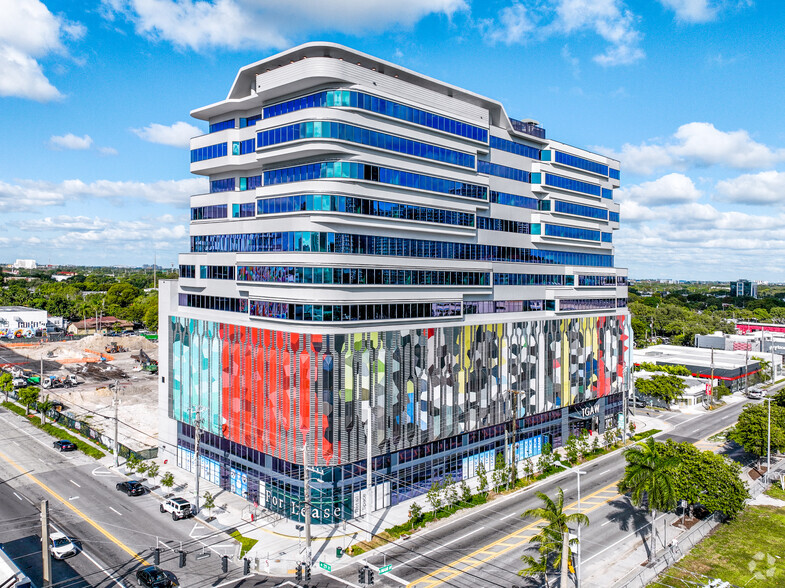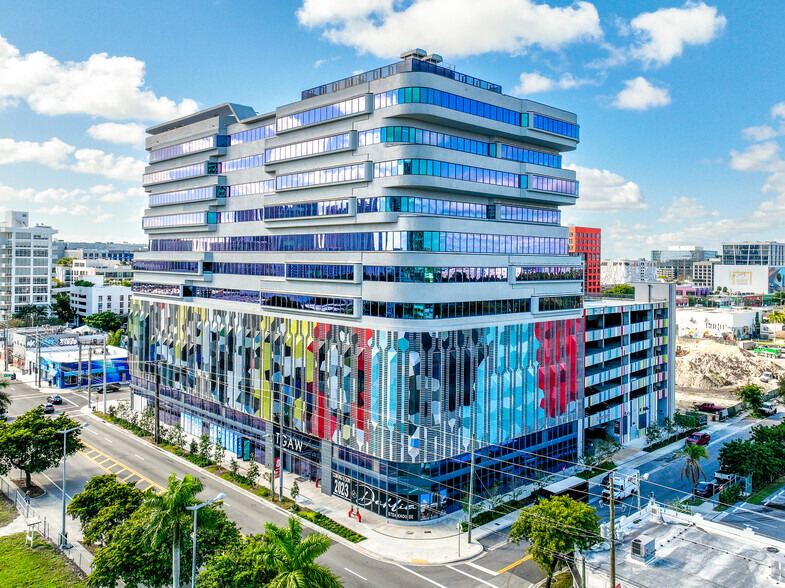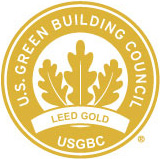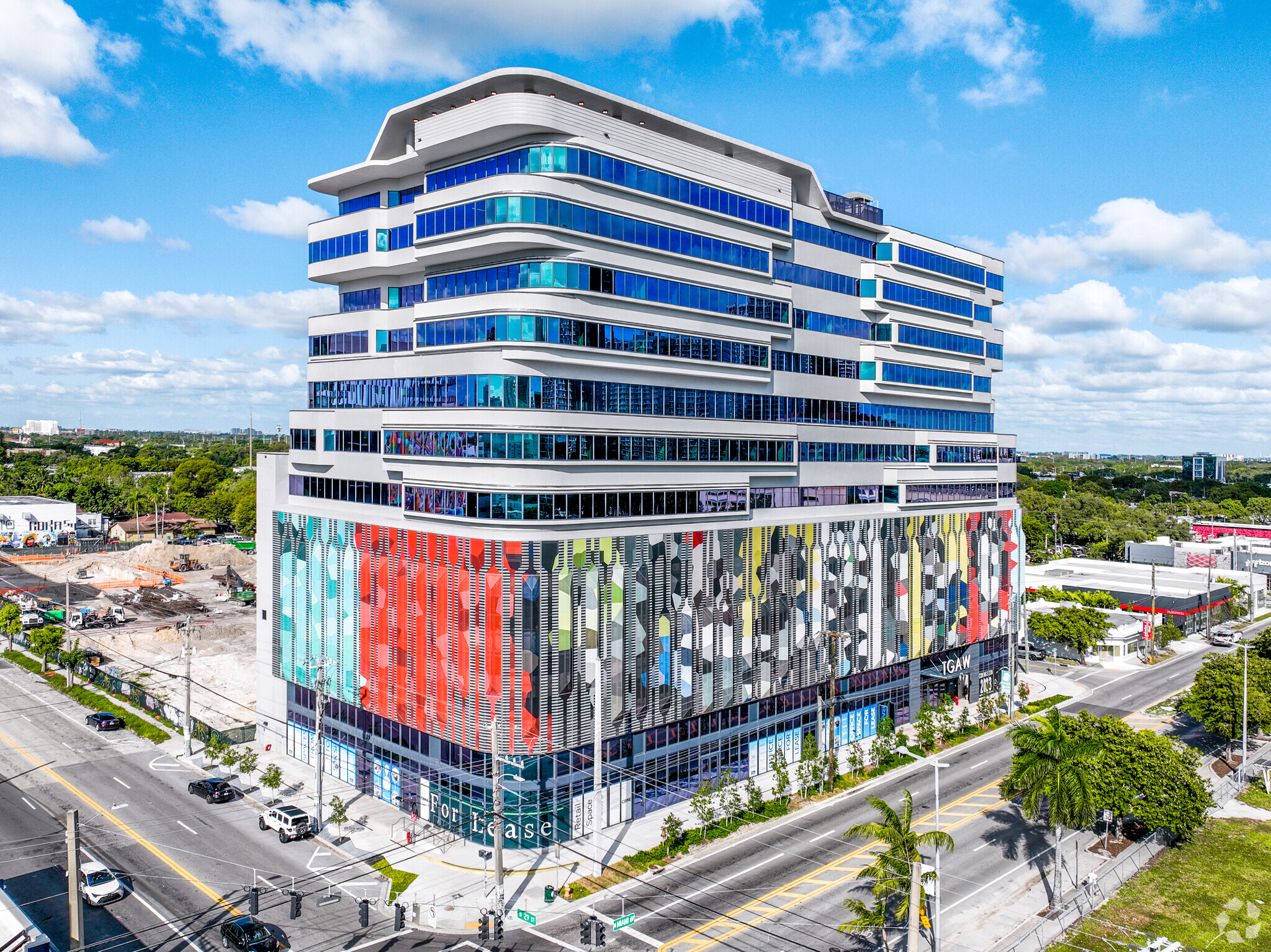Your email has been sent.
2916 N Miami Ave
Miami, FL 33127
The Gateway at Wynwood · Office Property for Lease
·
8,814 SF


SUBLEASE HIGHLIGHTS
- Short walk to the Shops at Midtown and downtown Wynwood
- Ample food and beverage options including Carrot Express, Chipotle, Five Guys, Fresh Kitchen, Pasion de Cielo Coffee, Trader Joe’s, and Coyo Taco.
PROPERTY OVERVIEW
Prime Wynwood location on North Miami Ave with easy access to I-95, I-395, Midtown, Edgewater, Downtown, Brickell, and the Design District.
- 24 Hour Access
- Controlled Access
- Signage
- LEED Certified - Gold
- Roof Terrace
- Balcony
PROPERTY FACTS
SUSTAINABILITY
SUSTAINABILITY
LEED Certification Developed by the U.S. Green Building Council (USGBC), the Leadership in Energy and Environmental Design (LEED) is a green building certification program focused on the design, construction, operation, and maintenance of green buildings, homes, and neighborhoods, which aims to help building owners and operators be environmentally responsible and use resources efficiently. LEED certification is a globally recognized symbol of sustainability achievement and leadership. To achieve LEED certification, a project earns points by adhering to prerequisites and credits that address carbon, energy, water, waste, transportation, materials, health and indoor environmental quality. Projects go through a verification and review process and are awarded points that correspond to a level of LEED certification: Platinum (80+ points) Gold (60-79 points) Silver (50-59 points) Certified (40-49 points)


