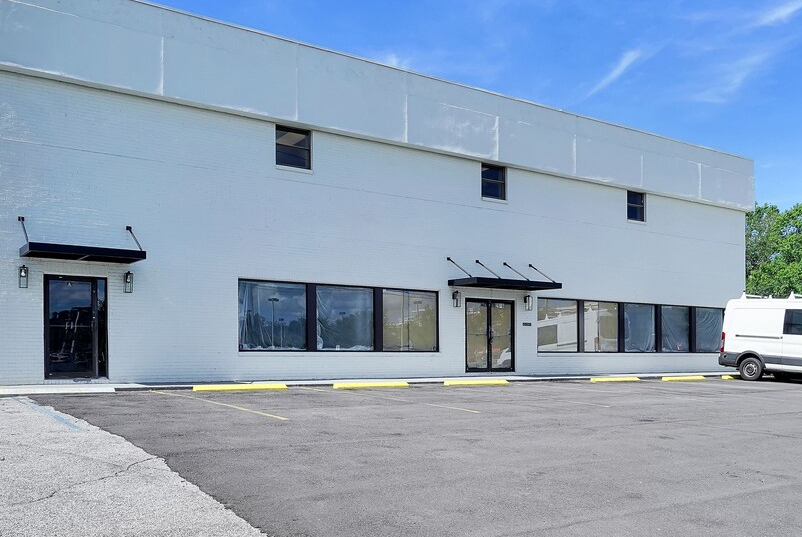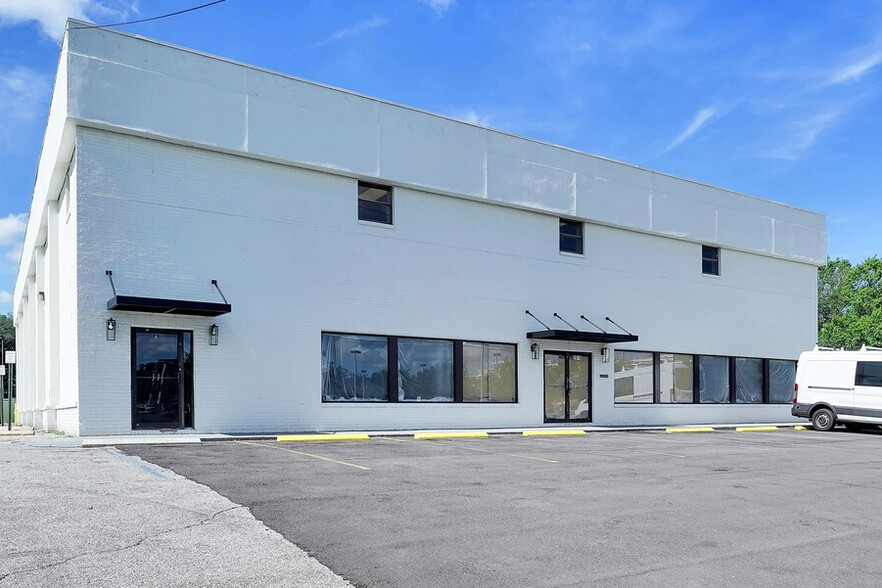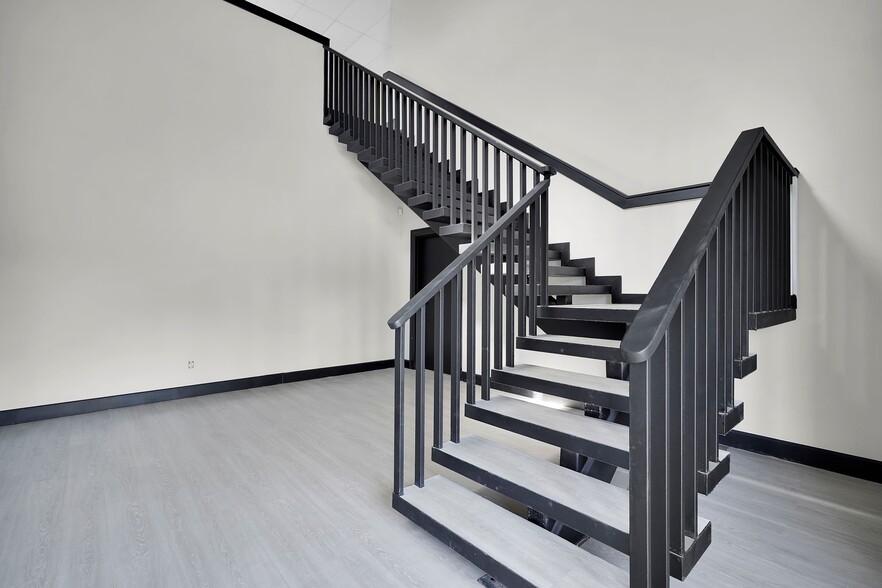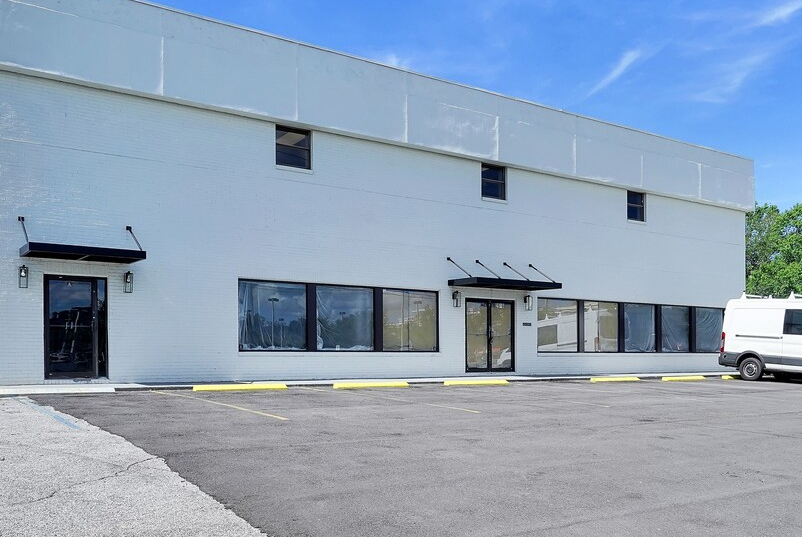
This feature is unavailable at the moment.
We apologize, but the feature you are trying to access is currently unavailable. We are aware of this issue and our team is working hard to resolve the matter.
Please check back in a few minutes. We apologize for the inconvenience.
- LoopNet Team
thank you

Your email has been sent!
2916 W University Blvd
351 - 11,826 SF of Office Space Available in Jacksonville, FL 32217



Highlights
- Heavy daytime foot traffic
- Open plans and turn key lease packages available
- Newly renovated
all available spaces(5)
Display Rental Rate as
- Space
- Size
- Term
- Rental Rate
- Space Use
- Condition
- Available
1st floor space with frontage on University.
- Listed rate may not include certain utilities, building services and property expenses
- Mostly Open Floor Plan Layout
- Conference Rooms
- Space is in Excellent Condition
- Central Air and Heating
- Print/Copy Room
- Bicycle Storage
- Partially Built-Out as Standard Office
- Fits 12 - 37 People
- Finished Ceilings: 9’6” - 15’6”
- Can be combined with additional space(s) for up to 8,855 SF of adjacent space
- Reception Area
- High Ceilings
- Accent Lighting
1st floor space with frontage on University.
- Listed rate may not include certain utilities, building services and property expenses
- Mostly Open Floor Plan Layout
- Conference Rooms
- Space is in Excellent Condition
- Central Air and Heating
- Print/Copy Room
- Bicycle Storage
- Partially Built-Out as Standard Office
- Fits 11 - 35 People
- Finished Ceilings: 9’6” - 15’6”
- Can be combined with additional space(s) for up to 8,855 SF of adjacent space
- Reception Area
- High Ceilings
- Accent Lighting
Multiple sizes available including executive offices on the 2nd floor (single office).
- Listed rate may not include certain utilities, building services and property expenses
- Mostly Open Floor Plan Layout
- Finished Ceilings: 9’6”
- Central Air and Heating
- Laboratory
- After Hours HVAC Available
- Open-Plan
- Partially Built-Out as Standard Office
- Fits 2 - 7 People
- Partially Demolished Space
- Kitchen
- Private Restrooms
- Bicycle Storage
Multiple sizes available including executive offices on the 2nd floor (single office).
- Listed rate may not include certain utilities, building services and property expenses
- Mostly Open Floor Plan Layout
- Finished Ceilings: 9’6”
- Central Air and Heating
- Laboratory
- After Hours HVAC Available
- Open-Plan
- Partially Built-Out as Standard Office
- Fits 5 - 15 People
- Partially Demolished Space
- Kitchen
- Private Restrooms
- Bicycle Storage
Multiple sizes available including executive offices on the 2nd floor (single office).
- Listed rate may not include certain utilities, building services and property expenses
- Mostly Open Floor Plan Layout
- Finished Ceilings: 9’6”
- Central Air and Heating
- Laboratory
- After Hours HVAC Available
- Open-Plan
- Partially Built-Out as Standard Office
- Fits 1 - 3 People
- Partially Demolished Space
- Kitchen
- Private Restrooms
- Bicycle Storage
| Space | Size | Term | Rental Rate | Space Use | Condition | Available |
| 1st Floor, Ste 101 | 4,600 SF | Negotiable | $22.00 /SF/YR $1.83 /SF/MO $101,200 /YR $8,433 /MO | Office | Partial Build-Out | Now |
| 1st Floor, Ste 102 | 4,255 SF | Negotiable | $22.00 /SF/YR $1.83 /SF/MO $93,610 /YR $7,801 /MO | Office | Partial Build-Out | Now |
| 2nd Floor, Ste 204 | 798 SF | Negotiable | $22.00 /SF/YR $1.83 /SF/MO $17,556 /YR $1,463 /MO | Office | Partial Build-Out | Now |
| 2nd Floor, Ste 206 | 1,822 SF | Negotiable | $22.00 /SF/YR $1.83 /SF/MO $40,084 /YR $3,340 /MO | Office | Partial Build-Out | Now |
| 2nd Floor, Ste 210 | 351 SF | Negotiable | $22.00 /SF/YR $1.83 /SF/MO $7,722 /YR $643.50 /MO | Office | Partial Build-Out | Now |
1st Floor, Ste 101
| Size |
| 4,600 SF |
| Term |
| Negotiable |
| Rental Rate |
| $22.00 /SF/YR $1.83 /SF/MO $101,200 /YR $8,433 /MO |
| Space Use |
| Office |
| Condition |
| Partial Build-Out |
| Available |
| Now |
1st Floor, Ste 102
| Size |
| 4,255 SF |
| Term |
| Negotiable |
| Rental Rate |
| $22.00 /SF/YR $1.83 /SF/MO $93,610 /YR $7,801 /MO |
| Space Use |
| Office |
| Condition |
| Partial Build-Out |
| Available |
| Now |
2nd Floor, Ste 204
| Size |
| 798 SF |
| Term |
| Negotiable |
| Rental Rate |
| $22.00 /SF/YR $1.83 /SF/MO $17,556 /YR $1,463 /MO |
| Space Use |
| Office |
| Condition |
| Partial Build-Out |
| Available |
| Now |
2nd Floor, Ste 206
| Size |
| 1,822 SF |
| Term |
| Negotiable |
| Rental Rate |
| $22.00 /SF/YR $1.83 /SF/MO $40,084 /YR $3,340 /MO |
| Space Use |
| Office |
| Condition |
| Partial Build-Out |
| Available |
| Now |
2nd Floor, Ste 210
| Size |
| 351 SF |
| Term |
| Negotiable |
| Rental Rate |
| $22.00 /SF/YR $1.83 /SF/MO $7,722 /YR $643.50 /MO |
| Space Use |
| Office |
| Condition |
| Partial Build-Out |
| Available |
| Now |
1st Floor, Ste 101
| Size | 4,600 SF |
| Term | Negotiable |
| Rental Rate | $22.00 /SF/YR |
| Space Use | Office |
| Condition | Partial Build-Out |
| Available | Now |
1st floor space with frontage on University.
- Listed rate may not include certain utilities, building services and property expenses
- Partially Built-Out as Standard Office
- Mostly Open Floor Plan Layout
- Fits 12 - 37 People
- Conference Rooms
- Finished Ceilings: 9’6” - 15’6”
- Space is in Excellent Condition
- Can be combined with additional space(s) for up to 8,855 SF of adjacent space
- Central Air and Heating
- Reception Area
- Print/Copy Room
- High Ceilings
- Bicycle Storage
- Accent Lighting
1st Floor, Ste 102
| Size | 4,255 SF |
| Term | Negotiable |
| Rental Rate | $22.00 /SF/YR |
| Space Use | Office |
| Condition | Partial Build-Out |
| Available | Now |
1st floor space with frontage on University.
- Listed rate may not include certain utilities, building services and property expenses
- Partially Built-Out as Standard Office
- Mostly Open Floor Plan Layout
- Fits 11 - 35 People
- Conference Rooms
- Finished Ceilings: 9’6” - 15’6”
- Space is in Excellent Condition
- Can be combined with additional space(s) for up to 8,855 SF of adjacent space
- Central Air and Heating
- Reception Area
- Print/Copy Room
- High Ceilings
- Bicycle Storage
- Accent Lighting
2nd Floor, Ste 204
| Size | 798 SF |
| Term | Negotiable |
| Rental Rate | $22.00 /SF/YR |
| Space Use | Office |
| Condition | Partial Build-Out |
| Available | Now |
Multiple sizes available including executive offices on the 2nd floor (single office).
- Listed rate may not include certain utilities, building services and property expenses
- Partially Built-Out as Standard Office
- Mostly Open Floor Plan Layout
- Fits 2 - 7 People
- Finished Ceilings: 9’6”
- Partially Demolished Space
- Central Air and Heating
- Kitchen
- Laboratory
- Private Restrooms
- After Hours HVAC Available
- Bicycle Storage
- Open-Plan
2nd Floor, Ste 206
| Size | 1,822 SF |
| Term | Negotiable |
| Rental Rate | $22.00 /SF/YR |
| Space Use | Office |
| Condition | Partial Build-Out |
| Available | Now |
Multiple sizes available including executive offices on the 2nd floor (single office).
- Listed rate may not include certain utilities, building services and property expenses
- Partially Built-Out as Standard Office
- Mostly Open Floor Plan Layout
- Fits 5 - 15 People
- Finished Ceilings: 9’6”
- Partially Demolished Space
- Central Air and Heating
- Kitchen
- Laboratory
- Private Restrooms
- After Hours HVAC Available
- Bicycle Storage
- Open-Plan
2nd Floor, Ste 210
| Size | 351 SF |
| Term | Negotiable |
| Rental Rate | $22.00 /SF/YR |
| Space Use | Office |
| Condition | Partial Build-Out |
| Available | Now |
Multiple sizes available including executive offices on the 2nd floor (single office).
- Listed rate may not include certain utilities, building services and property expenses
- Partially Built-Out as Standard Office
- Mostly Open Floor Plan Layout
- Fits 1 - 3 People
- Finished Ceilings: 9’6”
- Partially Demolished Space
- Central Air and Heating
- Kitchen
- Laboratory
- Private Restrooms
- After Hours HVAC Available
- Bicycle Storage
- Open-Plan
Property Overview
Various office and retail spaces available for leasing. Prime Location Busy Intersection with Maximum Visibility Build to Suit Spaces Many size ranges and configurations available
PROPERTY FACTS
Presented by

2916 W University Blvd
Hmm, there seems to have been an error sending your message. Please try again.
Thanks! Your message was sent.


