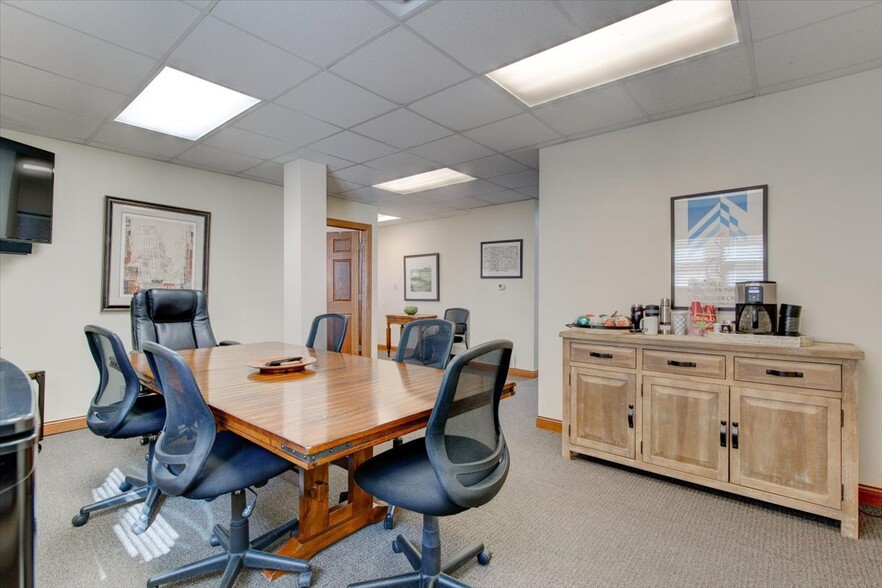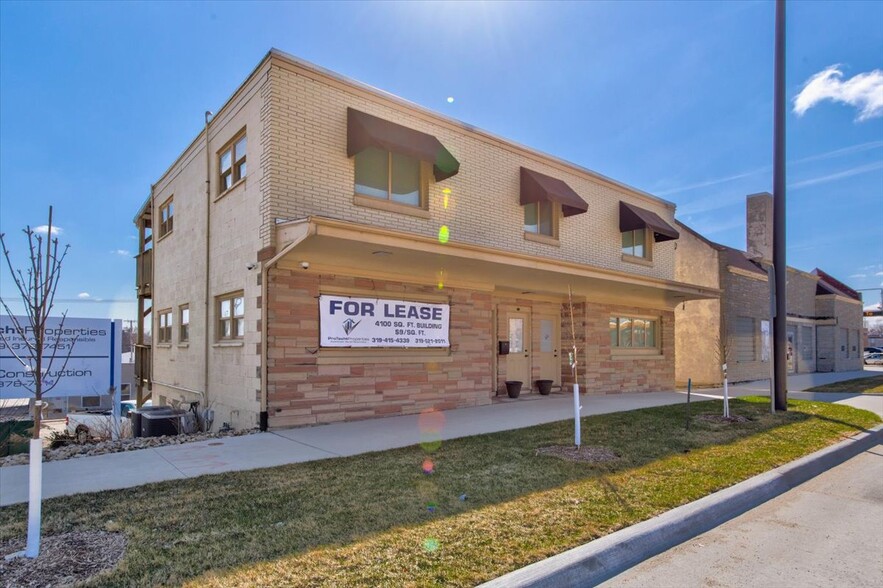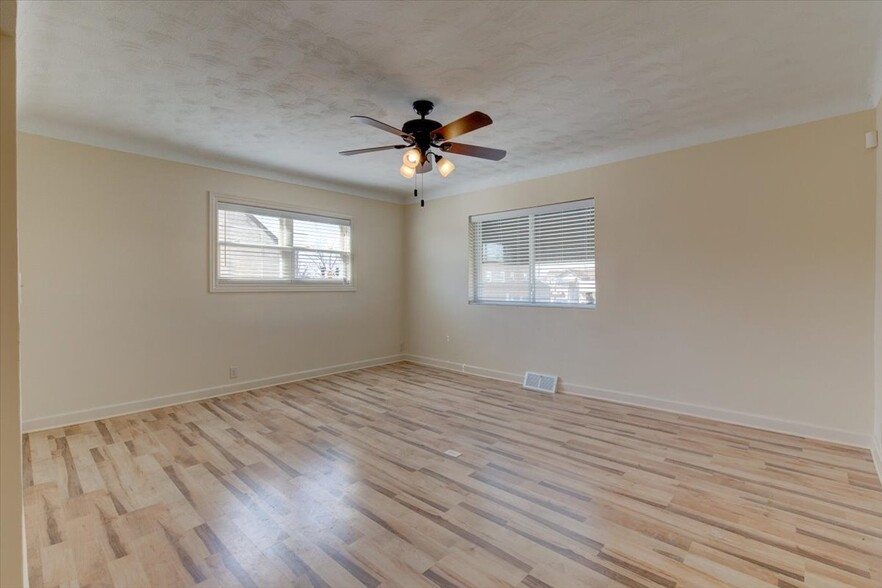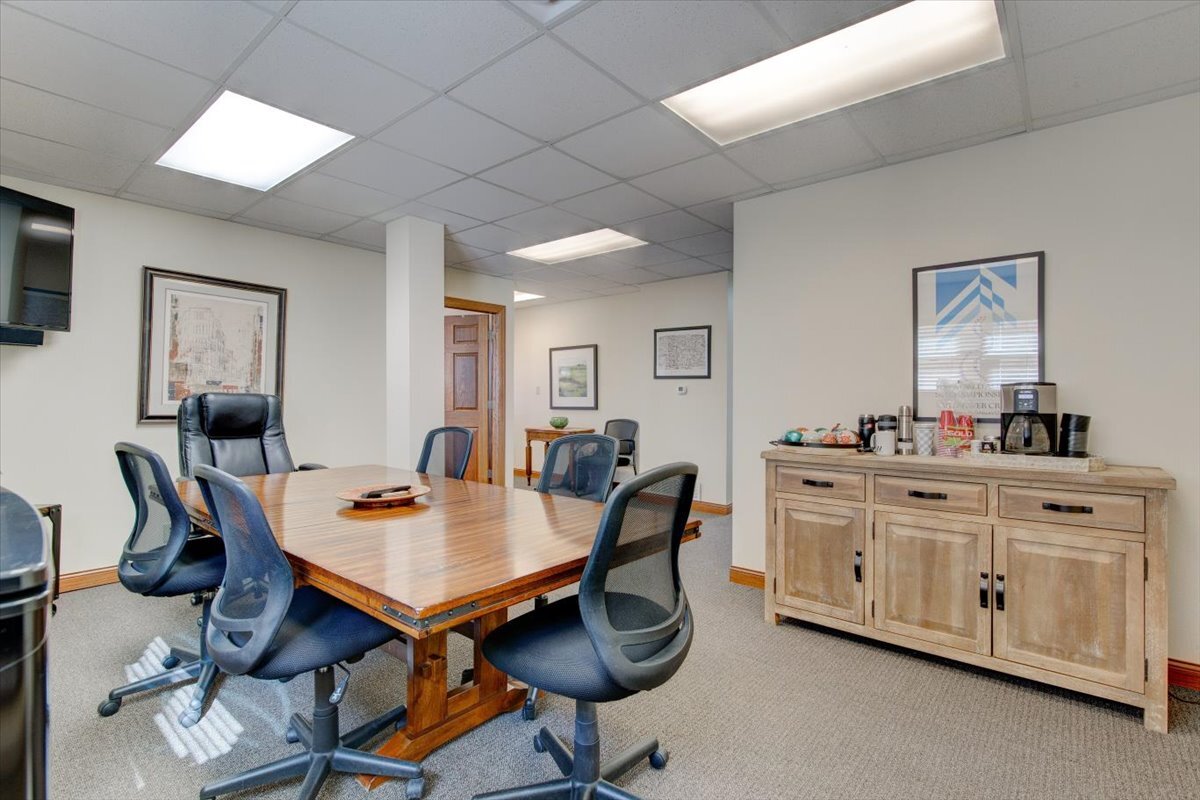
This feature is unavailable at the moment.
We apologize, but the feature you are trying to access is currently unavailable. We are aware of this issue and our team is working hard to resolve the matter.
Please check back in a few minutes. We apologize for the inconvenience.
- LoopNet Team
thank you

Your email has been sent!
2919 1st Ave SE
4,140 SF of Office Space Available in Cedar Rapids, IA 52402



Highlights
- Over 22,100 average daily traffic
all available space(1)
Display Rental Rate as
- Space
- Size
- Term
- Rental Rate
- Space Use
- Condition
- Available
Potential LIVE - WORK opportunity with 1st Avenue visibility. Main level is Class A office space. Upper level is partially renovated residential living with new flooring, lighting and paint. Lower level is office - education - conference - meeting space. All (3) levels have separate entrances, new windows & blinds and private restrooms. (12) off street parking spaces on the south side of the building. (4) off street parking spaces right off 1st Avenue in front of the building. New roof in 2020. Newer HVAC. Listing includes 2925 1st Ave SE (vacant lot).
- Lease rate does not include certain property expenses
- Fits 11 - 34 People
- Finished Ceilings: 7’ - 10’
- Central Air and Heating
- Balcony
- Mostly Open Floor Plan Layout
- Conference Rooms
- Space is in Excellent Condition
- Kitchen
- Private Restrooms
| Space | Size | Term | Rental Rate | Space Use | Condition | Available |
| 1st Floor | 4,140 SF | Negotiable | $7.00 /SF/YR $0.58 /SF/MO $28,980 /YR $2,415 /MO | Office | - | Now |
1st Floor
| Size |
| 4,140 SF |
| Term |
| Negotiable |
| Rental Rate |
| $7.00 /SF/YR $0.58 /SF/MO $28,980 /YR $2,415 /MO |
| Space Use |
| Office |
| Condition |
| - |
| Available |
| Now |
1st Floor
| Size | 4,140 SF |
| Term | Negotiable |
| Rental Rate | $7.00 /SF/YR |
| Space Use | Office |
| Condition | - |
| Available | Now |
Potential LIVE - WORK opportunity with 1st Avenue visibility. Main level is Class A office space. Upper level is partially renovated residential living with new flooring, lighting and paint. Lower level is office - education - conference - meeting space. All (3) levels have separate entrances, new windows & blinds and private restrooms. (12) off street parking spaces on the south side of the building. (4) off street parking spaces right off 1st Avenue in front of the building. New roof in 2020. Newer HVAC. Listing includes 2925 1st Ave SE (vacant lot).
- Lease rate does not include certain property expenses
- Mostly Open Floor Plan Layout
- Fits 11 - 34 People
- Conference Rooms
- Finished Ceilings: 7’ - 10’
- Space is in Excellent Condition
- Central Air and Heating
- Kitchen
- Balcony
- Private Restrooms
Property Overview
SELLER WILL CONSIDER CONTRACT PURCHASE FOR QUALIFIED BUYER. Potential LIVE - WORK opportunity with 1st Avenue visibility. Main level is Class A office space. Upper level is partially renovated residential living with new flooring, lighting and paint. Lower level is office - education - conference - meeting space. All (3) levels have separate entrances, new windows & blinds and private restrooms. (12) off street parking spaces on the south side of the building. (4) off street parking spaces right off 1st Avenue in front of the building. New roof in 2020. Newer HVAC. Listing includes 2925 1st Ave SE (vacant lot).
- Kitchen
- Air Conditioning
PROPERTY FACTS
Presented by

2919 1st Ave SE
Hmm, there seems to have been an error sending your message. Please try again.
Thanks! Your message was sent.





