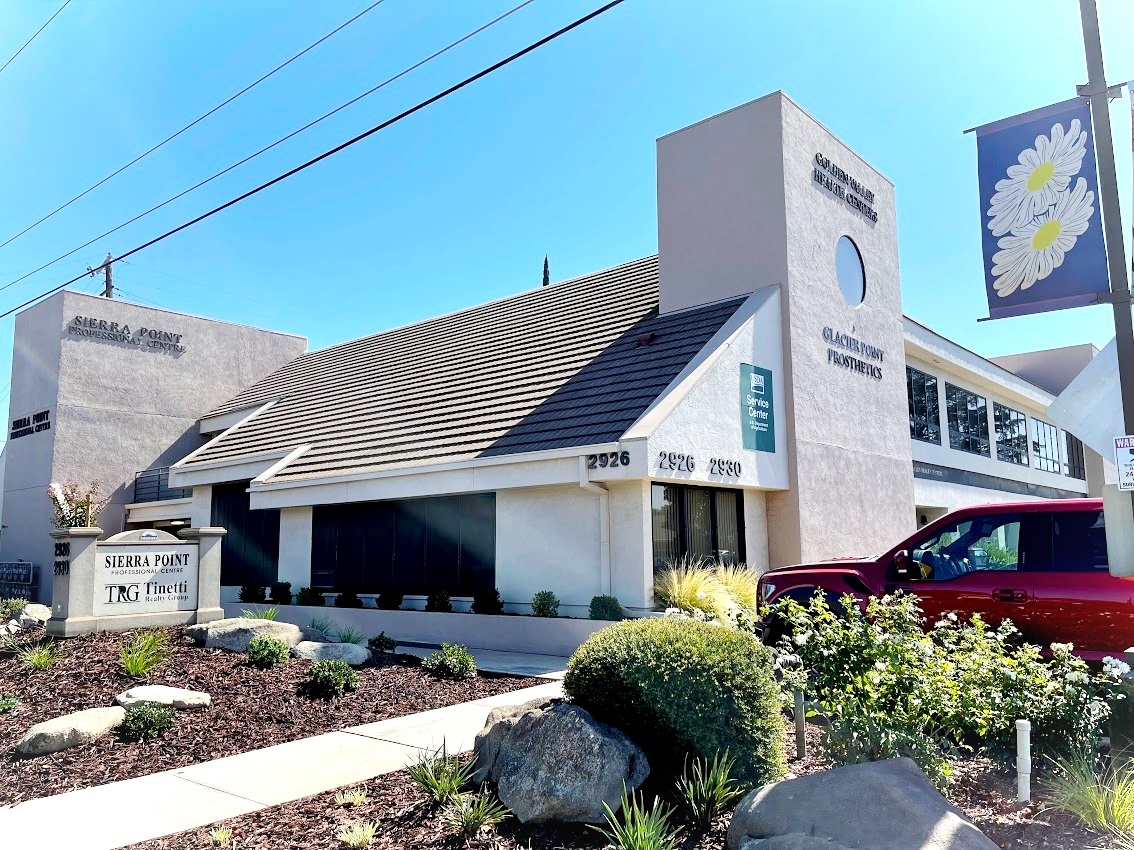2926 G St 1,263 - 8,340 SF of Office Space Available in Merced, CA 95340
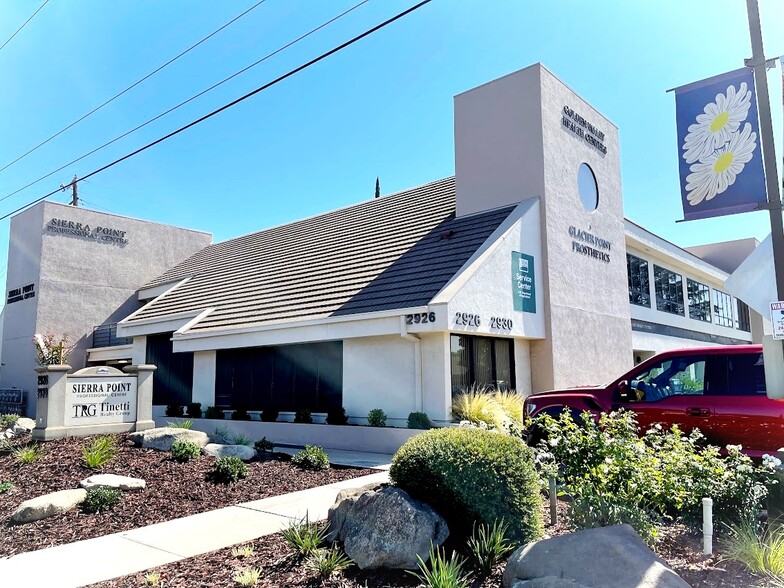
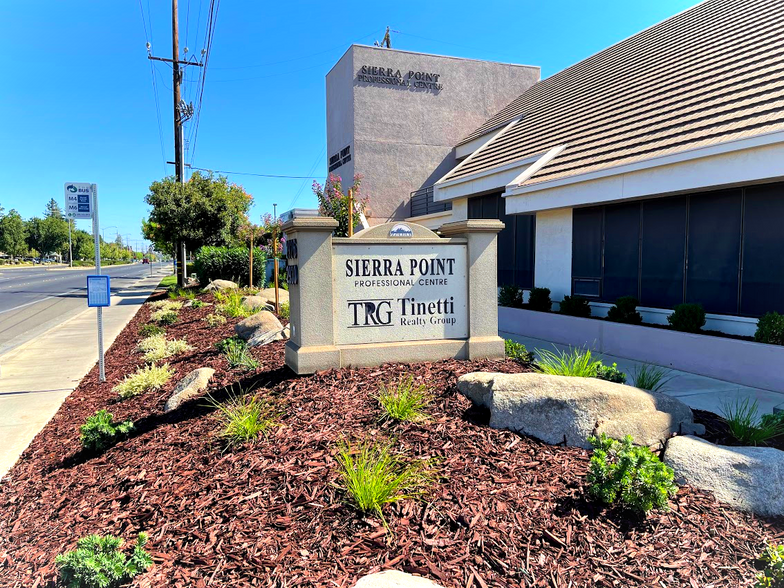
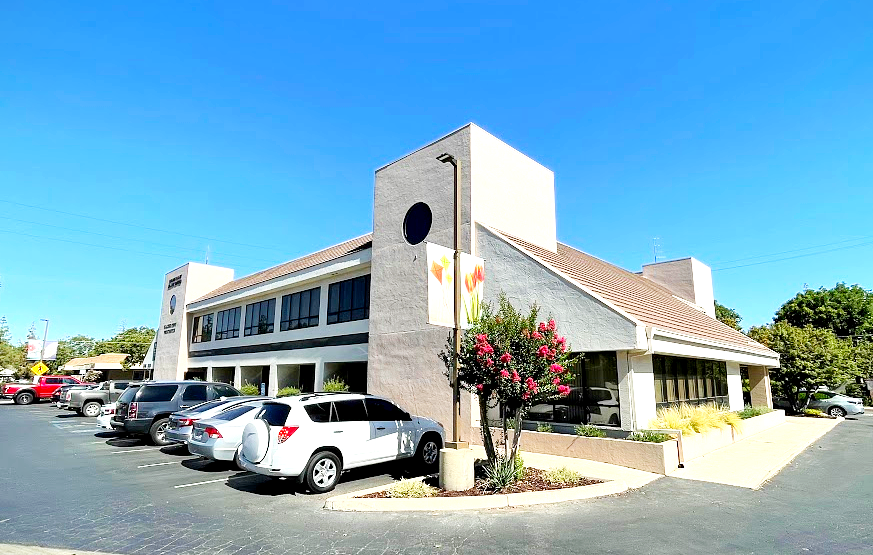
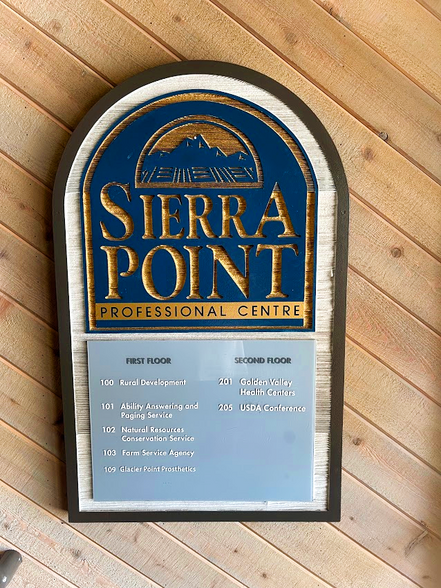
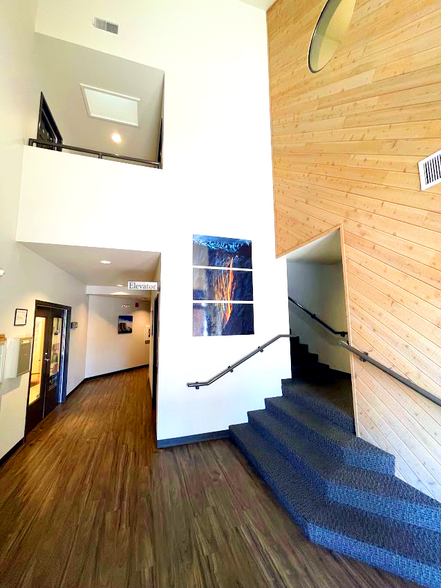

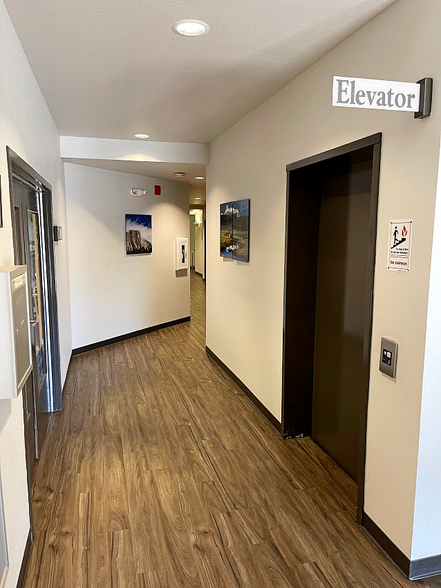
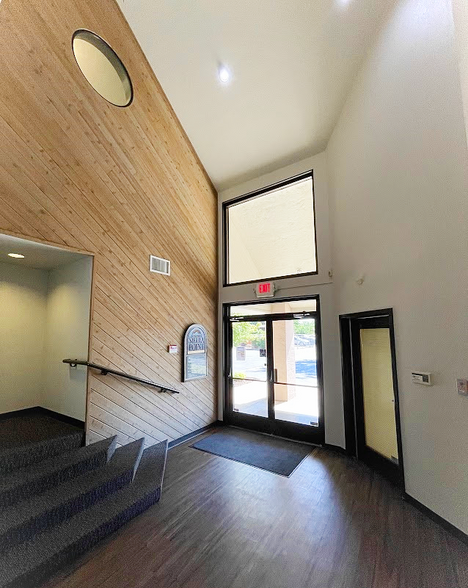
HIGHLIGHTS
- North G Street location
- Ample Parking (143 Spaces)
- Professional Office/Medical Space
- New Floor Coverings in common area
ALL AVAILABLE SPACES(4)
Display Rental Rate as
- SPACE
- SIZE
- TERM
- RENTAL RATE
- SPACE USE
- CONDITION
- AVAILABLE
Large open space with a separate Break Room with sink.
- Listed rate may not include certain utilities, building services and property expenses
- Space is in Excellent Condition
- Elevator Access
- Drop Ceilings
- Mostly Open Floor Plan Layout
- Central Air and Heating
- Fully Carpeted
- Open-Plan
- Listed rate may not include certain utilities, building services and property expenses
- 9 Private Offices
- Space is in Excellent Condition
- Central Air and Heating
- Print/Copy Room
- Fully Carpeted
- After Hours HVAC Available
- Fully Built-Out as Professional Services Office
- Conference Rooms
- Can be combined with additional space(s) for up to 5,064 SF of adjacent space
- Elevator Access
- Balcony
- Drop Ceilings
New Floors will be installed (Included in the rent)
- Listed rate may not include certain utilities, building services and property expenses
- Mostly Open Floor Plan Layout
- Fully Built-Out as Standard Office
Has a private deck (204) not included in the SF - Has its own unisex restroom within the suite and is next to large common area restrooms. Has a large conference room and a break room with sink
- Listed rate may not include certain utilities, building services and property expenses
- Open Floor Plan Layout
- 1 Conference Room
- Space is in Excellent Condition
- Central Air and Heating
- Fully Carpeted
- Fully Built-Out as Professional Services Office
- 4 Private Offices
- Finished Ceilings: 8’ - 14’
- Can be combined with additional space(s) for up to 5,064 SF of adjacent space
- Kitchen
- Accent Lighting
| Space | Size | Term | Rental Rate | Space Use | Condition | Available |
| 2nd Floor, Ste 200 | 1,263 SF | Negotiable | $22.20 /SF/YR | Office | Full Build-Out | May 01, 2025 |
| 2nd Floor, Ste 201 | 2,180 SF | Negotiable | $22.20 /SF/YR | Office | Full Build-Out | May 01, 2025 |
| 2nd Floor, Ste 204 | 2,013 SF | 1-5 Years | $22.20 /SF/YR | Office | Full Build-Out | Now |
| 2nd Floor, Ste 205 | 2,884 SF | Negotiable | $22.20 /SF/YR | Office | Full Build-Out | Now |
2nd Floor, Ste 200
| Size |
| 1,263 SF |
| Term |
| Negotiable |
| Rental Rate |
| $22.20 /SF/YR |
| Space Use |
| Office |
| Condition |
| Full Build-Out |
| Available |
| May 01, 2025 |
2nd Floor, Ste 201
| Size |
| 2,180 SF |
| Term |
| Negotiable |
| Rental Rate |
| $22.20 /SF/YR |
| Space Use |
| Office |
| Condition |
| Full Build-Out |
| Available |
| May 01, 2025 |
2nd Floor, Ste 204
| Size |
| 2,013 SF |
| Term |
| 1-5 Years |
| Rental Rate |
| $22.20 /SF/YR |
| Space Use |
| Office |
| Condition |
| Full Build-Out |
| Available |
| Now |
2nd Floor, Ste 205
| Size |
| 2,884 SF |
| Term |
| Negotiable |
| Rental Rate |
| $22.20 /SF/YR |
| Space Use |
| Office |
| Condition |
| Full Build-Out |
| Available |
| Now |
PROPERTY OVERVIEW
Modern professional office building with North G Street frontage zoned C-O (Commercial Office) and can accommodate professional and medical office usages. There are 143 parking spaces. Common areas (i.e. hallways, elevator, stairwells and restrooms) all have new floor coverings and fresh paint. Energy saving tinted / dual paned windows, some of which are openable to take advantage of Spring and Fall weather (i.e. no HVAC needed). Building has an elevator and 2 sets of stairs. 2 suites in building currently available totaling 4,897 SF as follows: Suite 204 is 2,013 SF & Suite 205, across the hall from 204 is 2,884 SF. The asking rent for Suite 204 includes Landlord installing new floor coverings. Suite 204 has a reception area, 4 offices, one of which is large enough to be used as a conference room, a break room with a sink and a large open ('bull pin') office area. Suite 205 has 3 separate entrances and has a large conference room + 4 individual offices + a large break room / kitchen + a private patio deck + a very large open ('bull-pin') office area. It also has its own restroom. ASKING RENT $1.85/ SF GROSS. Also Suite 200 (1,263 SF) and Suite 201 (2,180 SF) will be avialable to lease around 5-1-25. Note 201 & 205 can be combined for a 5,064 SF office suite. THERE ARE NO CAM's or NNNs fees. Suites are separately metered and have their own independent HVAC systems. Owner can do additional TIs and amortize them through the lease term with interest. Please note that there is a fully developed pad on which owner can do a build-to-suit 8,000 SF stand-alone office building at the back (i.e. east) end of the property. CITY BUS STOP LOCATED AT FRONT OF PROPERTY.



