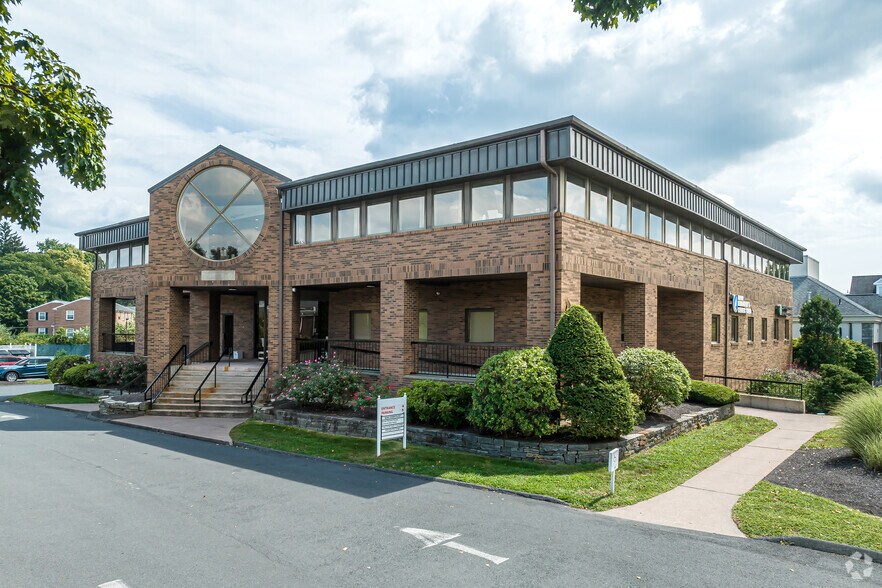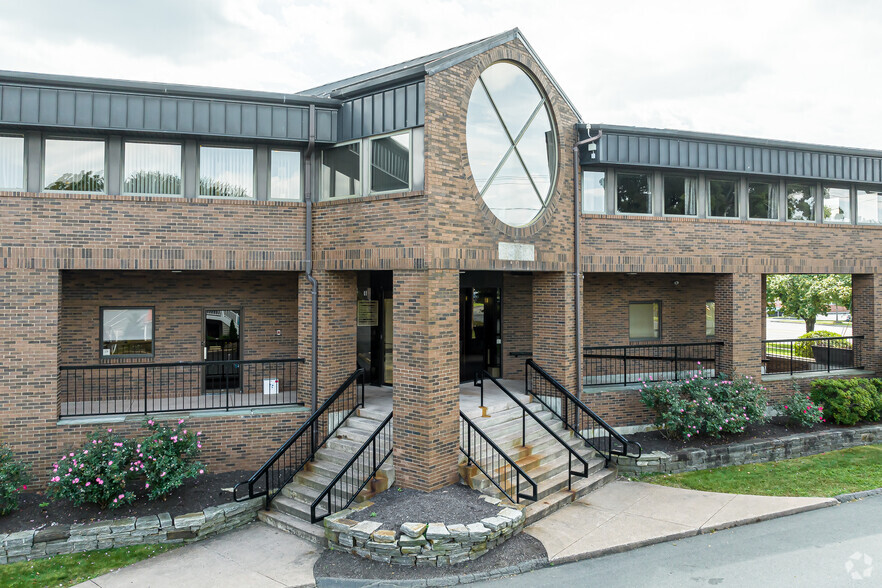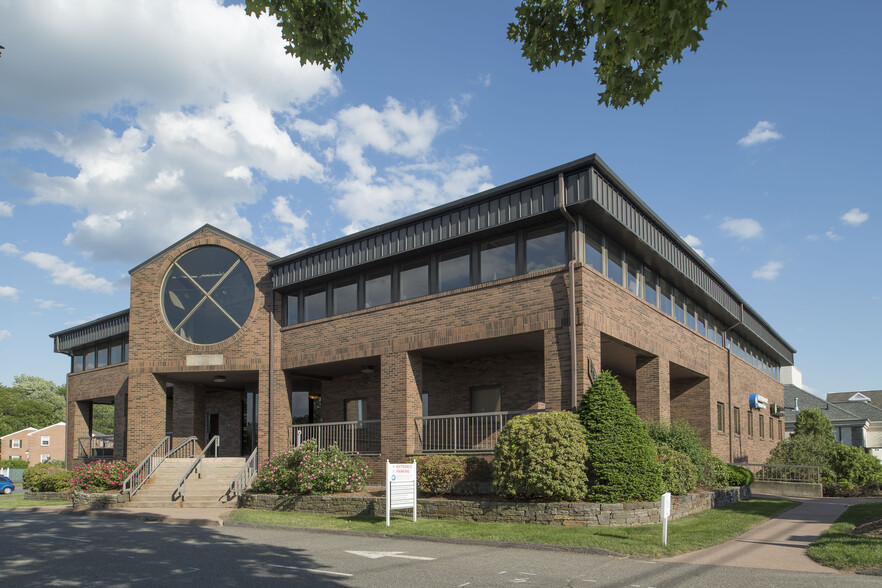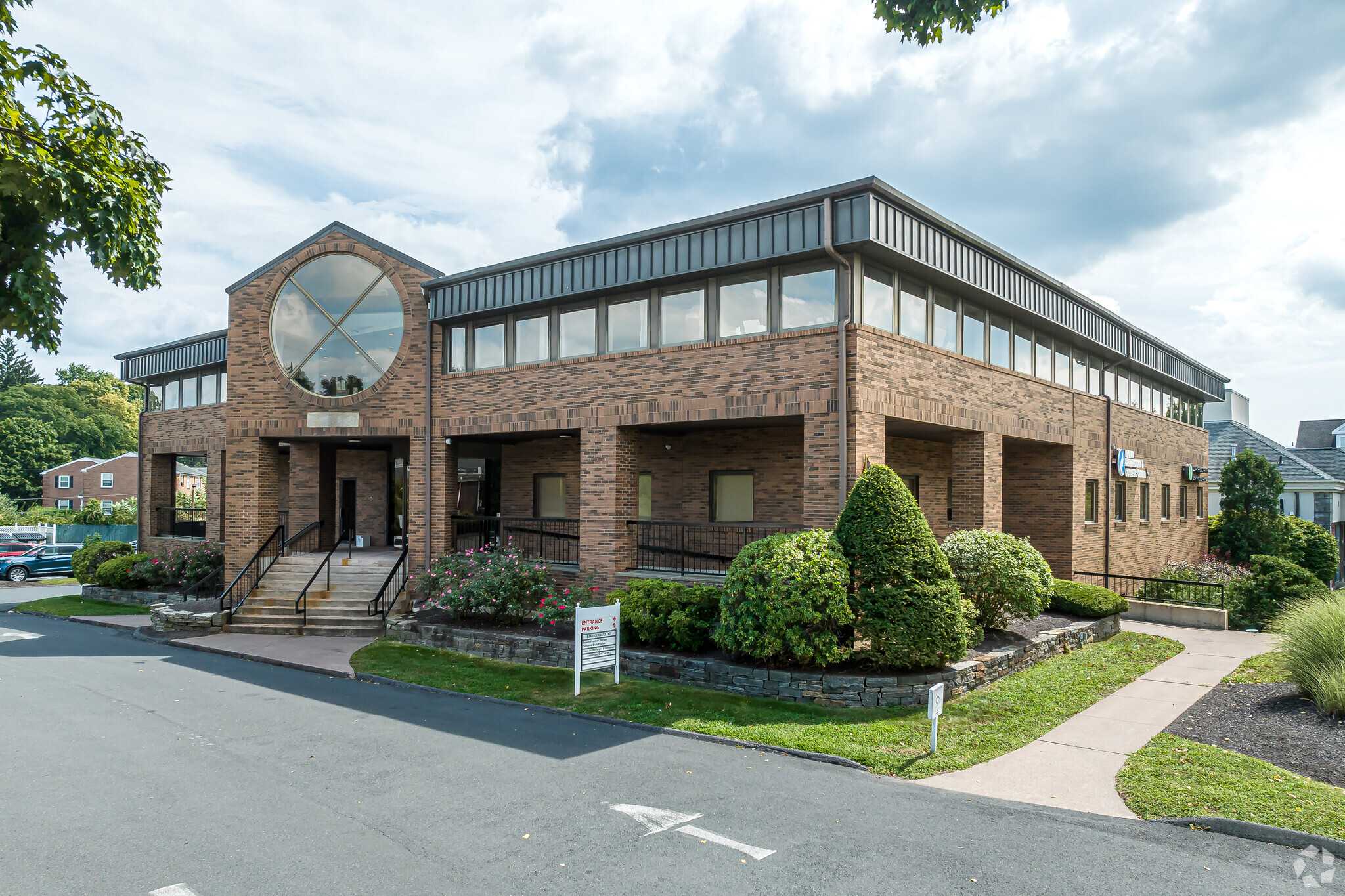Your email has been sent.
2928 Main St 1,100 - 4,850 SF of Office/Medical Space Available in Glastonbury, CT 06033




HIGHLIGHTS
- Features a new rubber membrane roof with substantial warranty remaining and a gas-fired HVAC system.
- Located just a 3-minute drive or a 10-minute walk from The Shops at Somerset Square, which features a variety of shops and restaurants.
- The lower-level space is versatile, suitable for yoga, Pilates, barre, or fitness studios, as well as medical or standard office setups.
- Occupied primarily by healthcare tenants, including an oral surgeon, dermatologist, and physical therapist.
ALL AVAILABLE SPACES(2)
Display Rental Rate as
- SPACE
- SIZE
- TERM
- RENTAL RATE
- SPACE USE
- CONDITION
- AVAILABLE
Versatile Lower-Level Office Suite with Modern Finishes This beautifully finished office suite offers a bright and functional workspace on the lower level, featuring half windows along the exterior perimeter for natural light. The open floor plan provides flexibility for a variety of business needs, complemented by a private office, small kitchen, and dedicated reception desk area. Key Features: Spacious open layout ideal for collaborative work or customizable configurations Private office for meetings or executive use Small kitchen area for staff convenience Reception desk area to welcome clients and guests Multiple access points – elevator, interior stairs, and two side entrances from the parking lot for easy entry This easily accessible, well-appointed suite is perfect for businesses looking for a professional yet flexible space. Schedule a tour today!
- Listed rate may not include certain utilities, building services and property expenses
- Fits 10 - 30 People
- Finished Ceilings: 8’1” - 8’2”
- Elevator Access
- Open floor plan is easily accessible.
- Half windows featured along exterior.
- Mostly Open Floor Plan Layout
- 1 Private Office
- Space is in Excellent Condition
- Natural Light
- Office has direct access from the parking level.
- Two side entrances to office.
Move-In Ready Corner Office Space – Top Floor Location This move-in ready corner office space, located on the top floor, offers a professional and efficient environment for businesses seeking immediate occupancy. Featuring private offices, a spacious conference room, and a fully equipped kitchen, this suite is designed to meet all your business needs. Key Features: Private offices for focused work and team meetings Kitchen for staff convenience and break time Handicap accessible with elevator access and common area restrooms on every floor This well-maintained office space provides a functional layout in a convenient, accessible building, ready for your team to move in and get to work.
- Listed rate may not include certain utilities, building services and property expenses
- Mostly Open Floor Plan Layout
- 2 Private Offices
- 6 Workstations
- Space is in Excellent Condition
- Kitchen
- Move-in Ready.
- Common rooms and restrooms located on floor.
- Fully Built-Out as Standard Office
- Fits 1 - 12 People
- 1 Conference Room
- Finished Ceilings: 8’1” - 8’2”
- Elevator Access
- Top floor corner office space.
- The building is handicap accessible.
| Space | Size | Term | Rental Rate | Space Use | Condition | Available |
| 1st Floor, Ste 20 | 3,750 SF | 5-10 Years | $17.00 /SF/YR $1.42 /SF/MO $63,750 /YR $5,313 /MO | Office/Medical | Partial Build-Out | Now |
| 2nd Floor, Ste 220 | 1,100 SF | 5 Years | $25.10 /SF/YR $2.09 /SF/MO $27,610 /YR $2,301 /MO | Office/Medical | Full Build-Out | Pending |
1st Floor, Ste 20
| Size |
| 3,750 SF |
| Term |
| 5-10 Years |
| Rental Rate |
| $17.00 /SF/YR $1.42 /SF/MO $63,750 /YR $5,313 /MO |
| Space Use |
| Office/Medical |
| Condition |
| Partial Build-Out |
| Available |
| Now |
2nd Floor, Ste 220
| Size |
| 1,100 SF |
| Term |
| 5 Years |
| Rental Rate |
| $25.10 /SF/YR $2.09 /SF/MO $27,610 /YR $2,301 /MO |
| Space Use |
| Office/Medical |
| Condition |
| Full Build-Out |
| Available |
| Pending |
1st Floor, Ste 20
| Size | 3,750 SF |
| Term | 5-10 Years |
| Rental Rate | $17.00 /SF/YR |
| Space Use | Office/Medical |
| Condition | Partial Build-Out |
| Available | Now |
Versatile Lower-Level Office Suite with Modern Finishes This beautifully finished office suite offers a bright and functional workspace on the lower level, featuring half windows along the exterior perimeter for natural light. The open floor plan provides flexibility for a variety of business needs, complemented by a private office, small kitchen, and dedicated reception desk area. Key Features: Spacious open layout ideal for collaborative work or customizable configurations Private office for meetings or executive use Small kitchen area for staff convenience Reception desk area to welcome clients and guests Multiple access points – elevator, interior stairs, and two side entrances from the parking lot for easy entry This easily accessible, well-appointed suite is perfect for businesses looking for a professional yet flexible space. Schedule a tour today!
- Listed rate may not include certain utilities, building services and property expenses
- Mostly Open Floor Plan Layout
- Fits 10 - 30 People
- 1 Private Office
- Finished Ceilings: 8’1” - 8’2”
- Space is in Excellent Condition
- Elevator Access
- Natural Light
- Open floor plan is easily accessible.
- Office has direct access from the parking level.
- Half windows featured along exterior.
- Two side entrances to office.
2nd Floor, Ste 220
| Size | 1,100 SF |
| Term | 5 Years |
| Rental Rate | $25.10 /SF/YR |
| Space Use | Office/Medical |
| Condition | Full Build-Out |
| Available | Pending |
Move-In Ready Corner Office Space – Top Floor Location This move-in ready corner office space, located on the top floor, offers a professional and efficient environment for businesses seeking immediate occupancy. Featuring private offices, a spacious conference room, and a fully equipped kitchen, this suite is designed to meet all your business needs. Key Features: Private offices for focused work and team meetings Kitchen for staff convenience and break time Handicap accessible with elevator access and common area restrooms on every floor This well-maintained office space provides a functional layout in a convenient, accessible building, ready for your team to move in and get to work.
- Listed rate may not include certain utilities, building services and property expenses
- Fully Built-Out as Standard Office
- Mostly Open Floor Plan Layout
- Fits 1 - 12 People
- 2 Private Offices
- 1 Conference Room
- 6 Workstations
- Finished Ceilings: 8’1” - 8’2”
- Space is in Excellent Condition
- Elevator Access
- Kitchen
- Top floor corner office space.
- Move-in Ready.
- The building is handicap accessible.
- Common rooms and restrooms located on floor.
PROPERTY OVERVIEW
Prime Office Space at 2928 Main Street – Exceptional Location & Timeless Design Strategically positioned at the intersection of Main Street and Glastonbury Blvd, 2928 Main Street is a distinguished office building that seamlessly blends classic architecture with modern convenience. Featuring an eye-catching brick exterior, an upgraded lobby, and distinctive architectural details, this property offers a professional and welcoming environment. Property Highlights: Built in 1987, spanning over 2 acres with ample paved parking for approximately 150 vehicles Handicap-accessible with a main entrance ramp and a 3-stop elevator serving all floors Ideally located between Glastonbury Center and East Hartford, offering easy access to Connecticut Route 2 in under a minute Surrounded by a vibrant commercial district, directly facing Somerset Square—a premier mixed-use development with retail, dining, and office spaces This highly visible and accessible location is perfect for businesses seeking a prestigious address in a thriving business hub.
- 24 Hour Access
- Bus Line
PROPERTY FACTS
SELECT TENANTS
- FLOOR
- TENANT NAME
- INDUSTRY
- 2nd
- Avon Oral, Facial, and Dental Surgery
- Health Care and Social Assistance
- 1st
- Center for Skin Surgery & Dermatology
- Health Care and Social Assistance
- 3rd
- Dr. Ali Banki
- Health Care and Social Assistance
- 2nd
- Durant Physical Therapy
- Health Care and Social Assistance
Presented by

2928 Main St
Hmm, there seems to have been an error sending your message. Please try again.
Thanks! Your message was sent.










