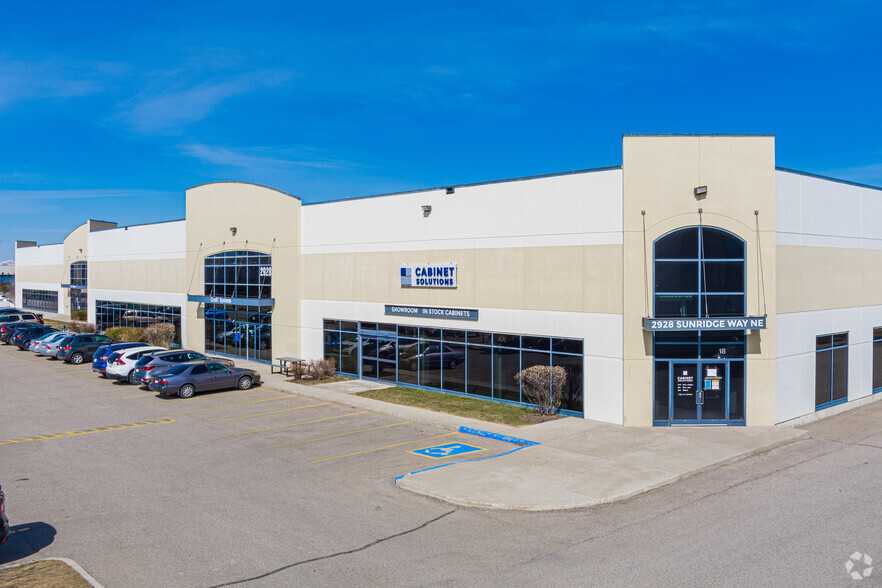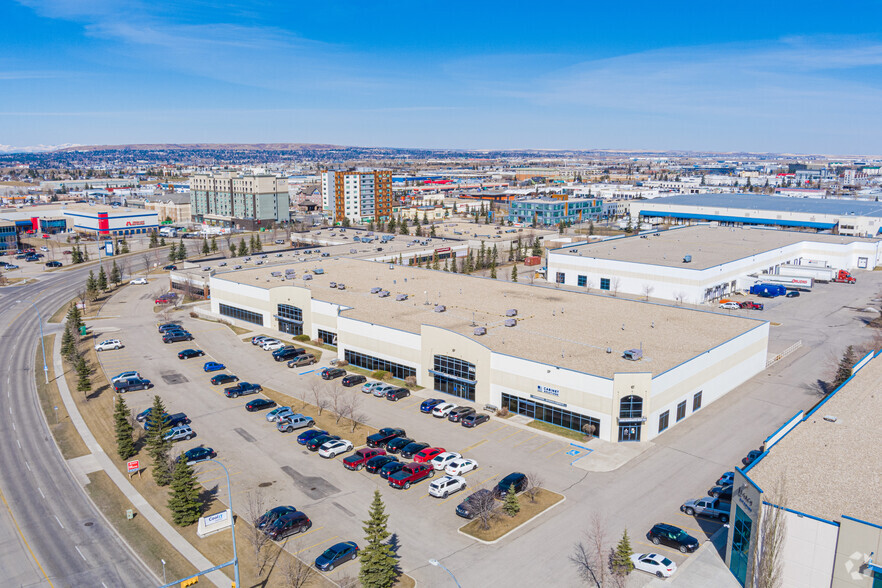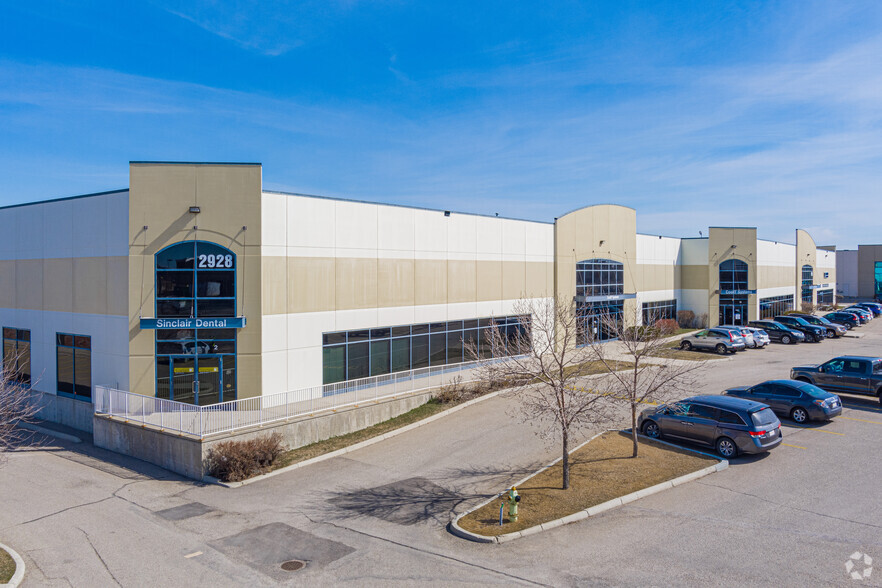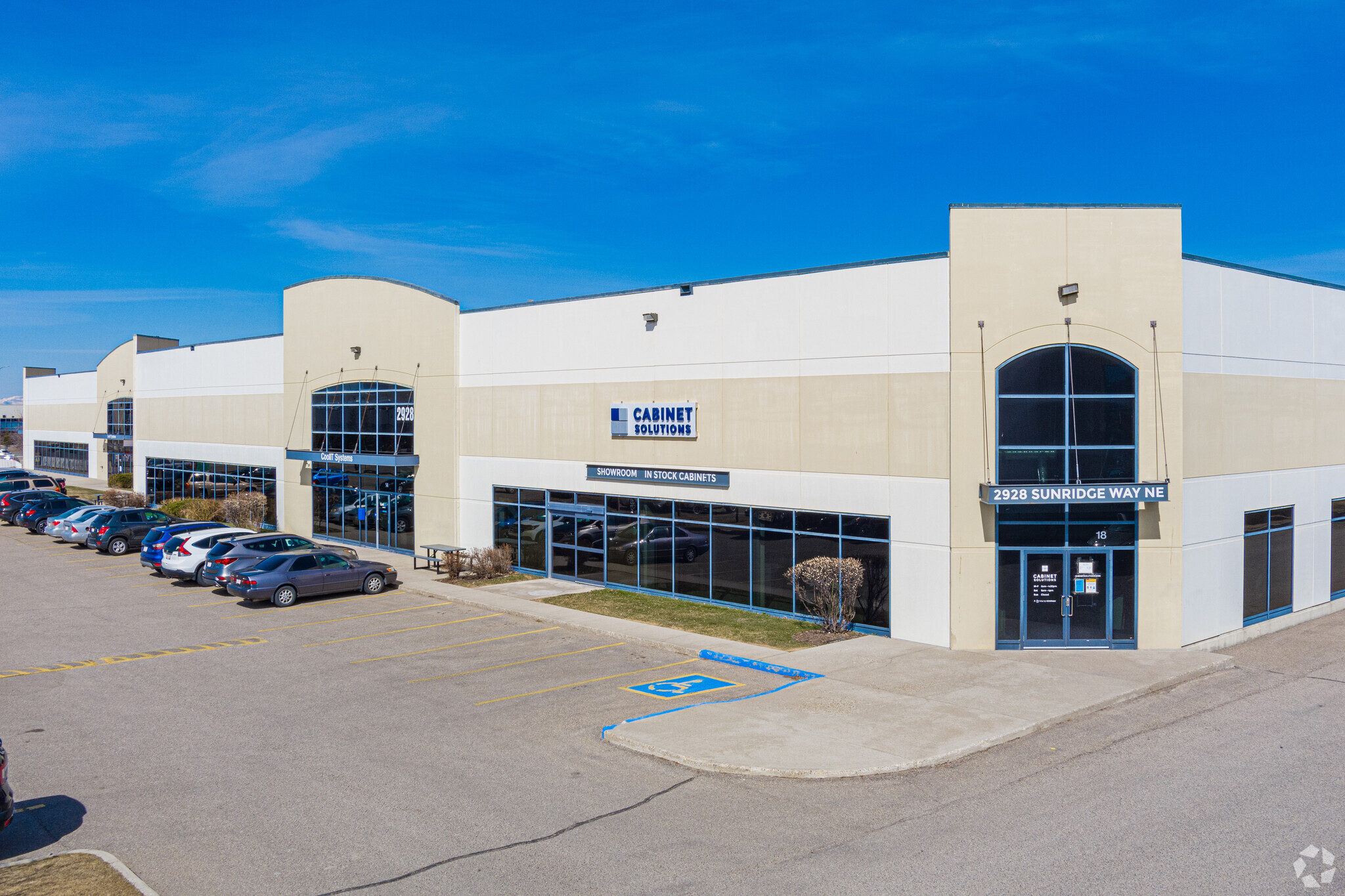
This feature is unavailable at the moment.
We apologize, but the feature you are trying to access is currently unavailable. We are aware of this issue and our team is working hard to resolve the matter.
Please check back in a few minutes. We apologize for the inconvenience.
- LoopNet Team
thank you

Your email has been sent!
2928 Sunridge Way NE
5,784 - 44,754 SF of Space Available in Calgary, AB T1Y 6Z7



Highlights
- Exterior of building recently painted
- Located in well-established Sunridge Business Park
- Exposure onto Sunridge Way NE
Features
all available spaces(4)
Display Rental Rate as
- Space
- Size
- Term
- Rental Rate
- Space Use
- Condition
- Available
Office space consists of several privates offices, large open work area concept, large kitchen.
- Lease rate does not include utilities, property expenses or building services
- 4 Loading Docks
- Ample double row surface parking at no charge
- Can be combined with additional space(s) for up to 44,754 SF of adjacent space
- Large marshaling area
- Warehouse with 4 dock loading doors
Office space consists of several privates offices, large open work area concept, large kitchen.
- Lease rate does not include utilities, property expenses or building services
- 4 Loading Docks
- Ample double row surface parking at no charge
- Can be combined with additional space(s) for up to 44,754 SF of adjacent space
- Large marshaling area
- Warehouse with 4 dock loading doors
Office space consists of several privates offices, large open work area concept, large kitchen.
- Lease rate does not include utilities, property expenses or building services
- 4 Loading Docks
- Ample double row surface parking at no charge
- Can be combined with additional space(s) for up to 44,754 SF of adjacent space
- Large marshaling area
- Warehouse with 4 dock loading doors
- Lease rate does not include utilities, property expenses or building services
- Mostly Open Floor Plan Layout
- Fully Built-Out as Standard Office
- Can be combined with additional space(s) for up to 44,754 SF of adjacent space
| Space | Size | Term | Rental Rate | Space Use | Condition | Available |
| 1st Floor - 10 | 12,010 SF | Negotiable | Upon Request Upon Request Upon Request Upon Request | Industrial | Full Build-Out | August 01, 2025 |
| 1st Floor - 14 | 13,080 SF | Negotiable | Upon Request Upon Request Upon Request Upon Request | Industrial | Full Build-Out | August 01, 2025 |
| 1st Floor - 18 | 13,880 SF | Negotiable | Upon Request Upon Request Upon Request Upon Request | Industrial | Full Build-Out | October 01, 2025 |
| 1st Floor, Ste 6 | 5,784 SF | Negotiable | Upon Request Upon Request Upon Request Upon Request | Office | Full Build-Out | Now |
1st Floor - 10
| Size |
| 12,010 SF |
| Term |
| Negotiable |
| Rental Rate |
| Upon Request Upon Request Upon Request Upon Request |
| Space Use |
| Industrial |
| Condition |
| Full Build-Out |
| Available |
| August 01, 2025 |
1st Floor - 14
| Size |
| 13,080 SF |
| Term |
| Negotiable |
| Rental Rate |
| Upon Request Upon Request Upon Request Upon Request |
| Space Use |
| Industrial |
| Condition |
| Full Build-Out |
| Available |
| August 01, 2025 |
1st Floor - 18
| Size |
| 13,880 SF |
| Term |
| Negotiable |
| Rental Rate |
| Upon Request Upon Request Upon Request Upon Request |
| Space Use |
| Industrial |
| Condition |
| Full Build-Out |
| Available |
| October 01, 2025 |
1st Floor, Ste 6
| Size |
| 5,784 SF |
| Term |
| Negotiable |
| Rental Rate |
| Upon Request Upon Request Upon Request Upon Request |
| Space Use |
| Office |
| Condition |
| Full Build-Out |
| Available |
| Now |
1st Floor - 10
| Size | 12,010 SF |
| Term | Negotiable |
| Rental Rate | Upon Request |
| Space Use | Industrial |
| Condition | Full Build-Out |
| Available | August 01, 2025 |
Office space consists of several privates offices, large open work area concept, large kitchen.
- Lease rate does not include utilities, property expenses or building services
- Can be combined with additional space(s) for up to 44,754 SF of adjacent space
- 4 Loading Docks
- Large marshaling area
- Ample double row surface parking at no charge
- Warehouse with 4 dock loading doors
1st Floor - 14
| Size | 13,080 SF |
| Term | Negotiable |
| Rental Rate | Upon Request |
| Space Use | Industrial |
| Condition | Full Build-Out |
| Available | August 01, 2025 |
Office space consists of several privates offices, large open work area concept, large kitchen.
- Lease rate does not include utilities, property expenses or building services
- Can be combined with additional space(s) for up to 44,754 SF of adjacent space
- 4 Loading Docks
- Large marshaling area
- Ample double row surface parking at no charge
- Warehouse with 4 dock loading doors
1st Floor - 18
| Size | 13,880 SF |
| Term | Negotiable |
| Rental Rate | Upon Request |
| Space Use | Industrial |
| Condition | Full Build-Out |
| Available | October 01, 2025 |
Office space consists of several privates offices, large open work area concept, large kitchen.
- Lease rate does not include utilities, property expenses or building services
- Can be combined with additional space(s) for up to 44,754 SF of adjacent space
- 4 Loading Docks
- Large marshaling area
- Ample double row surface parking at no charge
- Warehouse with 4 dock loading doors
1st Floor, Ste 6
| Size | 5,784 SF |
| Term | Negotiable |
| Rental Rate | Upon Request |
| Space Use | Office |
| Condition | Full Build-Out |
| Available | Now |
- Lease rate does not include utilities, property expenses or building services
- Fully Built-Out as Standard Office
- Mostly Open Floor Plan Layout
- Can be combined with additional space(s) for up to 44,754 SF of adjacent space
Property Overview
Surrounded by excellent amenities including Sunridge Mall with immediate access to major transportation routes and public transportation
Warehouse FACILITY FACTS
Learn More About Renting Industrial Properties
Presented by

2928 Sunridge Way NE
Hmm, there seems to have been an error sending your message. Please try again.
Thanks! Your message was sent.



