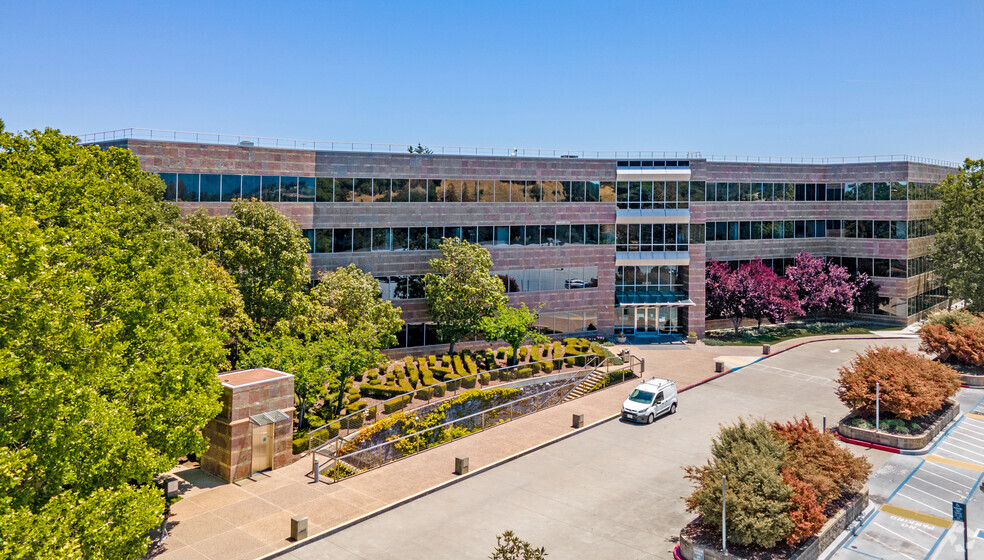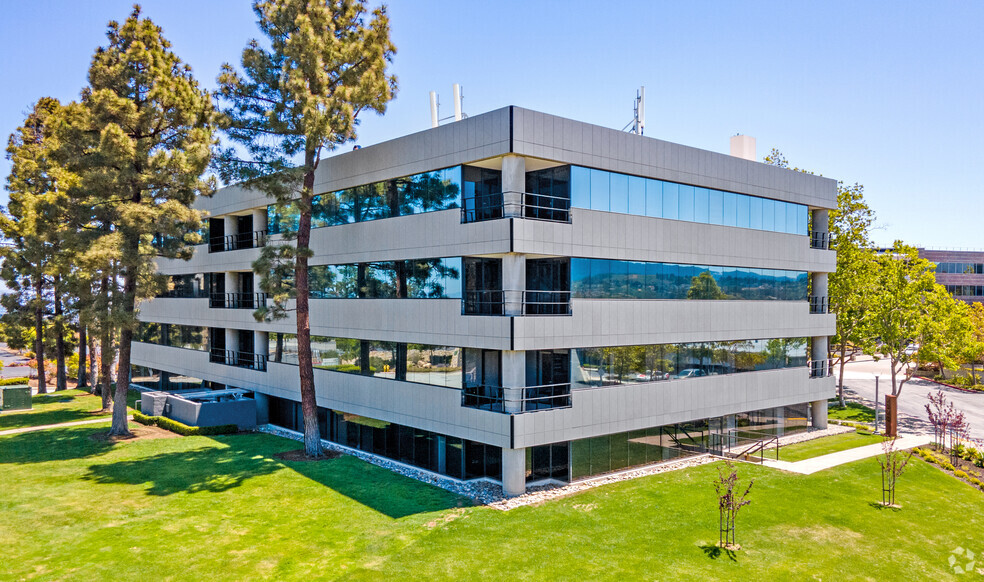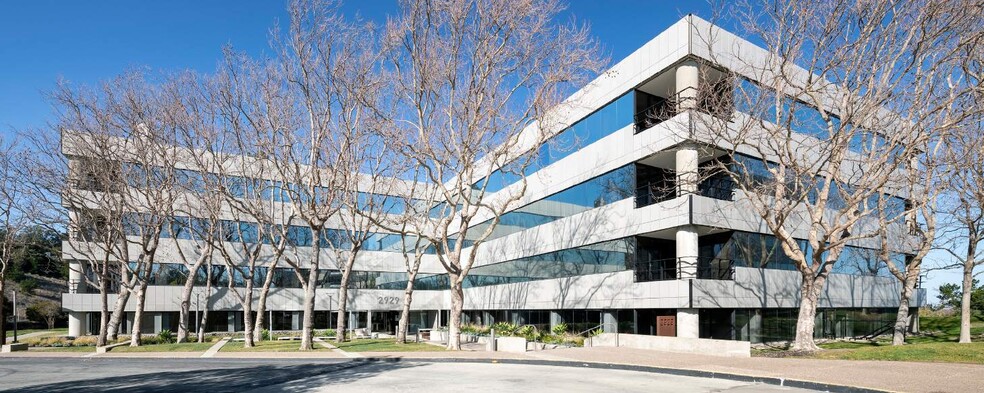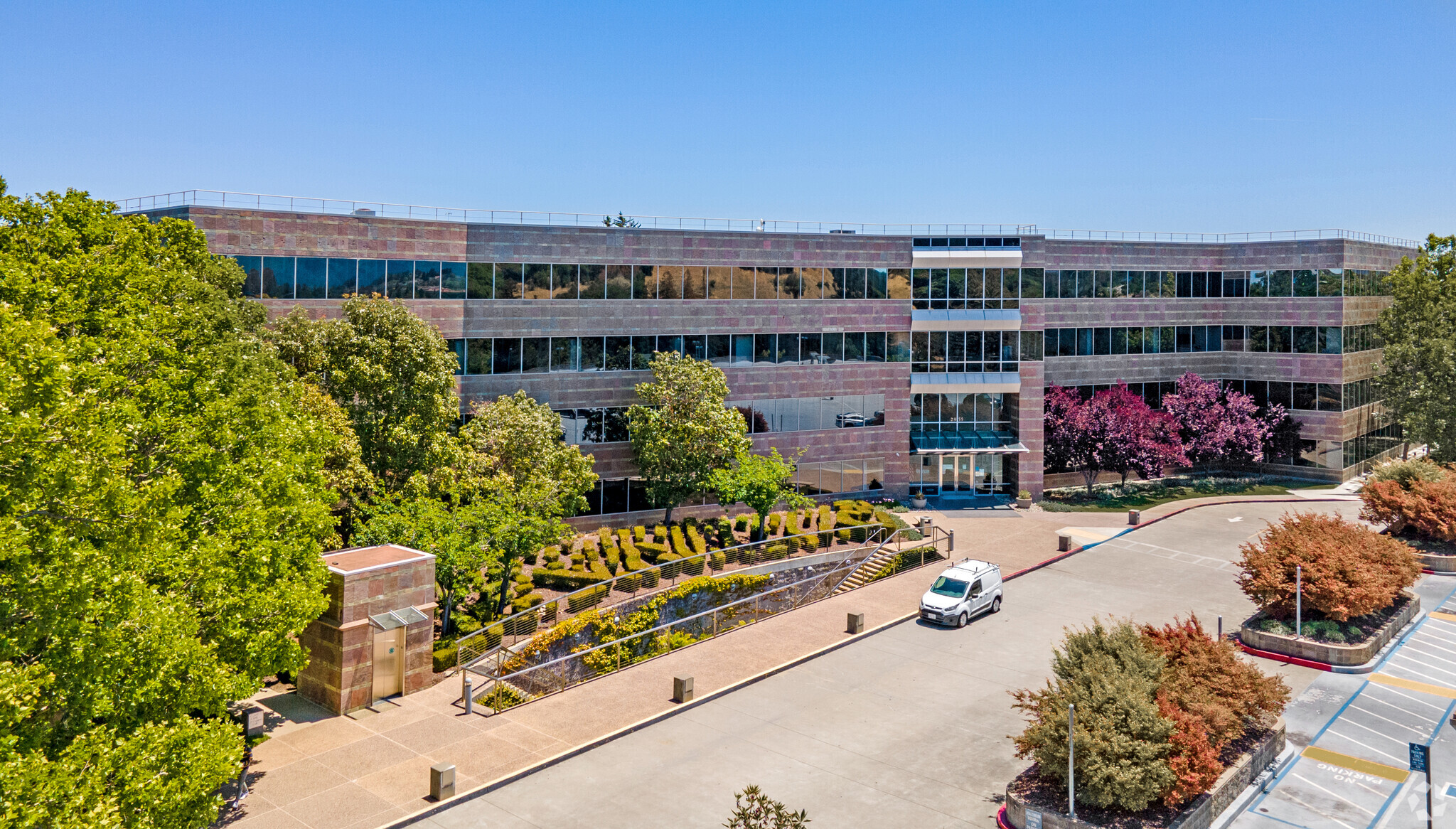
This feature is unavailable at the moment.
We apologize, but the feature you are trying to access is currently unavailable. We are aware of this issue and our team is working hard to resolve the matter.
Please check back in a few minutes. We apologize for the inconvenience.
- LoopNet Team
thank you

Your email has been sent!
Peninsula Labs San Mateo, CA 94403
2,523 - 233,670 SF of Flex Space Available



Park Highlights
- 4 Story Class A Building
- Significant Lab Ready Infrastructure Upgrades Completed
- Improved Shipping/Receiving Areas
- ±25,000 SF Floorplates
- New Freight Elevator
- Enhanced Electrical & Mechanical Systems
PARK FACTS
| Total Space Available | 233,670 SF | Park Type | Office Park |
| Max. Contiguous | 138,195 SF |
| Total Space Available | 233,670 SF |
| Max. Contiguous | 138,195 SF |
| Park Type | Office Park |
all available spaces(16)
Display Rental Rate as
- Space
- Size
- Term
- Rental Rate
- Space Use
- Condition
- Available
Peninsula Labs is a R&D park consisting of two flexible buildings totaling approximately 250,000 SF.
- Space is in Excellent Condition
- 4 Story Class A Building
- Significant Lab Ready Infrastructure Upgrades
- Improved Shipping/Receiving Areas
- Can be combined with additional space(s) for up to 20,457 SF of adjacent space
- ±25,000 SF Floorplates
- New Freight Elevator
- Enhanced Electrical & Mechanical Systems
Peninsula Labs is a R&D park consisting of two flexible buildings totaling approximately 250,000 SF.
- Space is in Excellent Condition
- 4 Story Class A Building
- Significant Lab Ready Infrastructure Upgrades
- Improved Shipping/Receiving Areas
- Can be combined with additional space(s) for up to 20,457 SF of adjacent space
- ±25,000 SF Floorplates
- New Freight Elevator
- Enhanced Electrical & Mechanical Systems
Peninsula Labs is a R&D park consisting of two flexible buildings totaling approximately 250,000 SF. Suites Available for Build to Suit TI’s
- Space is in Excellent Condition
- Laboratory
- ±25,000 SF Floorplates
- New Freight Elevator
- Enhanced Electrical & Mechanical Systems
- Can be combined with additional space(s) for up to 24,957 SF of adjacent space
- 4 Story Class A Building
- Significant Lab Ready Infrastructure Upgrades
- Improved Shipping/Receiving Areas
Peninsula Labs is a R&D park consisting of two flexible buildings totaling approximately 250,000 SF. Suites Available for Build to Suit TI’s
- Space is in Excellent Condition
- Laboratory
- ±25,000 SF Floorplates
- New Freight Elevator
- Enhanced Electrical & Mechanical Systems
- Can be combined with additional space(s) for up to 24,957 SF of adjacent space
- 4 Story Class A Building
- Significant Lab Ready Infrastructure Upgrades
- Improved Shipping/Receiving Areas
Delivered 1Q24 SPEC SUITE • 50/50 Lab to Office Ratio • Single Pass 100% OSA in Labs • 3 Private Offices & 1 Conference Room • Break Area Peninsula Labs is a R&D park consisting of two flexible buildings totaling approximately 250,000 SF.
- Space is in Excellent Condition
- Laboratory
- ±25,000 SF Floorplates
- New Freight Elevator
- Enhanced Electrical & Mechanical Systems
- Can be combined with additional space(s) for up to 25,029 SF of adjacent space
- 4 Story Class A Building
- Significant Lab Ready Infrastructure Upgrades
- Improved Shipping/Receiving Areas
Peninsula Labs is a R&D park consisting of two flexible buildings totaling approximately 250,000 SF. Suites Available for Build to Suit TI’s
- Space is in Excellent Condition
- Laboratory
- ±25,000 SF Floorplates
- New Freight Elevator
- Enhanced Electrical & Mechanical Systems
- Can be combined with additional space(s) for up to 25,029 SF of adjacent space
- 4 Story Class A Building
- Significant Lab Ready Infrastructure Upgrades
- Improved Shipping/Receiving Areas
Peninsula Labs is a R&D park consisting of two flexible buildings totaling approximately 250,000 SF.
- Space is in Excellent Condition
- Laboratory
- ±25,000 SF Floorplates
- New Freight Elevator
- Enhanced Electrical & Mechanical Systems
- Can be combined with additional space(s) for up to 25,032 SF of adjacent space
- 4 Story Class A Building
- Significant Lab Ready Infrastructure Upgrades
- Improved Shipping/Receiving Areas
life science conversion Suites Available for Build to Suit TI’s
- Space is in Excellent Condition
- Can be combined with additional space(s) for up to 25,032 SF of adjacent space
Peninsula Labs is a R&D park consisting of two flexible buildings totaling approximately 250,000 SF.
- Space is in Excellent Condition
- Laboratory
- ±25,000 SF Floorplates
- New Freight Elevator
- Enhanced Electrical & Mechanical Systems
- Can be combined with additional space(s) for up to 25,032 SF of adjacent space
- 4 Story Class A Building
- Significant Lab Ready Infrastructure Upgrades
- Improved Shipping/Receiving Areas
Peninsula Labs is a R&D park consisting of two flexible buildings totaling approximately 250,000 SF.
- Space is in Excellent Condition
- Laboratory
- ±25,000 SF Floorplates
- New Freight Elevator
- Enhanced Electrical & Mechanical Systems
- Can be combined with additional space(s) for up to 25,032 SF of adjacent space
- 4 Story Class A Building
- Significant Lab Ready Infrastructure Upgrades
- Improved Shipping/Receiving Areas
Suites Available for Build to Suit TI’s
- Lease rate does not include utilities, property expenses or building services
- Can be combined with additional space(s) for up to 25,032 SF of adjacent space
- Space is in Excellent Condition
| Space | Size | Term | Rental Rate | Space Use | Condition | Available |
| 1st Floor - 101 | 15,000 SF | Negotiable | Upon Request Upon Request Upon Request Upon Request | Flex | Full Build-Out | Now |
| 1st Floor - 150 | 5,457 SF | Negotiable | Upon Request Upon Request Upon Request Upon Request | Flex | Full Build-Out | Now |
| 2nd Floor - 230 | 17,588 SF | Negotiable | Upon Request Upon Request Upon Request Upon Request | Flex | Full Build-Out | Now |
| 2nd Floor - 250 | 7,369 SF | Negotiable | Upon Request Upon Request Upon Request Upon Request | Flex | Full Build-Out | Now |
| 3rd Floor - 300 | 7,057 SF | Negotiable | Upon Request Upon Request Upon Request Upon Request | Flex | Full Build-Out | Now |
| 3rd Floor - 310 | 17,972 SF | Negotiable | Upon Request Upon Request Upon Request Upon Request | Flex | Full Build-Out | Now |
| 4th Floor - 400 | 11,036 SF | Negotiable | Upon Request Upon Request Upon Request Upon Request | Flex | Full Build-Out | Now |
| 4th Floor - 405 | 3,052 SF | Negotiable | Upon Request Upon Request Upon Request Upon Request | Flex | Full Build-Out | Now |
| 4th Floor - 410 | 3,457 SF | Negotiable | Upon Request Upon Request Upon Request Upon Request | Flex | Full Build-Out | Now |
| 4th Floor - 415 | 2,523 SF | Negotiable | Upon Request Upon Request Upon Request Upon Request | Flex | Full Build-Out | Now |
| 4th Floor - 420 | 4,964 SF | Negotiable | Upon Request Upon Request Upon Request Upon Request | Flex | Full Build-Out | Now |
2929 Campus Dr - 1st Floor - 101
2929 Campus Dr - 1st Floor - 150
2929 Campus Dr - 2nd Floor - 230
2929 Campus Dr - 2nd Floor - 250
2929 Campus Dr - 3rd Floor - 300
2929 Campus Dr - 3rd Floor - 310
2929 Campus Dr - 4th Floor - 400
2929 Campus Dr - 4th Floor - 405
2929 Campus Dr - 4th Floor - 410
2929 Campus Dr - 4th Floor - 415
2929 Campus Dr - 4th Floor - 420
- Space
- Size
- Term
- Rental Rate
- Space Use
- Condition
- Available
• Speculative Lab/Office Build to Suit Suites Available Now • Suite 1A: ±13,835 SF Peninsula Labs is a R&D park consisting of two flexible buildings totaling approximately 250,000 SF.
- Space is in Excellent Condition
- Laboratory
- ±33,000 SF Floorplates
- Significant Lab Ready Infrastructure Upgrades
- Can be combined with additional space(s) for up to 138,195 SF of adjacent space
- 4 Story Class A Building
- Speculative Lab/Office and Build to Suit Suites
Suites Available for Build to Suit TI’s • 4 Story Class A Building • ±35,000 SF Floorplates • Significant Lab Ready Infrastructure Upgrades Completed • New Freight Elevator • Improved Shipping/Receiving Areas • Enhanced Electrical & Mechanical Systems
- Space is in Excellent Condition
- Can be combined with additional space(s) for up to 138,195 SF of adjacent space
• Suites Available for Build to Suit TI’s • 4 Story Class A Building • ±35,000 SF Floorplates • Significant Lab Ready Infrastructure Upgrades Completed • New Freight Elevator • Improved Shipping/Receiving Areas • Enhanced Electrical & Mechanical Systems
- Space is in Excellent Condition
- Laboratory
- ±33,000 SF Floorplates
- Significant Lab Ready Infrastructure Upgrades
- Can be combined with additional space(s) for up to 138,195 SF of adjacent space
- 4 Story Class A Building
- Speculative Lab/Office and Build to Suit Suites
Suite available for built to suit TI's • 4 Story Class A Building • ±35,000 SF Floorplates • Significant Lab Ready Infrastructure Upgrades Completed • New Freight Elevator • Improved Shipping/Receiving Areas • Enhanced Electrical & Mechanical Systems
- Space is in Excellent Condition
- Laboratory
- ±33,000 SF Floorplates
- Significant Lab Ready Infrastructure Upgrades
- Can be combined with additional space(s) for up to 138,195 SF of adjacent space
- 4 Story Class A Building
- Speculative Lab/Office and Build to Suit Suites
Suites Available for Build to Suit TI’s • 4 Story Class A Building • ±35,000 SF Floorplates • Significant Lab Ready Infrastructure Upgrades Completed • New Freight Elevator • Improved Shipping/Receiving Areas • Enhanced Electrical & Mechanical Systems
- Space is in Excellent Condition
- Laboratory
- ±33,000 SF Floorplates
- Significant Lab Ready Infrastructure Upgrades
- Can be combined with additional space(s) for up to 138,195 SF of adjacent space
- 4 Story Class A Building
- Speculative Lab/Office and Build to Suit Suites
| Space | Size | Term | Rental Rate | Space Use | Condition | Available |
| 1st Floor - 1A | 13,835 SF | Negotiable | Upon Request Upon Request Upon Request Upon Request | Flex | Full Build-Out | Now |
| 1st Floor - 1B | 15,078 SF | Negotiable | Upon Request Upon Request Upon Request Upon Request | Flex | Full Build-Out | Now |
| 2nd Floor - 2A | 35,810 SF | Negotiable | Upon Request Upon Request Upon Request Upon Request | Flex | Full Build-Out | Now |
| 3rd Floor - 3A | 36,740 SF | Negotiable | Upon Request Upon Request Upon Request Upon Request | Flex | Full Build-Out | Now |
| 4th Floor - 4A | 36,732 SF | Negotiable | Upon Request Upon Request Upon Request Upon Request | Flex | Full Build-Out | Now |
2955 Campus Dr - 1st Floor - 1A
2955 Campus Dr - 1st Floor - 1B
2955 Campus Dr - 2nd Floor - 2A
2955 Campus Dr - 3rd Floor - 3A
2955 Campus Dr - 4th Floor - 4A
2929 Campus Dr - 1st Floor - 101
| Size | 15,000 SF |
| Term | Negotiable |
| Rental Rate | Upon Request |
| Space Use | Flex |
| Condition | Full Build-Out |
| Available | Now |
Peninsula Labs is a R&D park consisting of two flexible buildings totaling approximately 250,000 SF.
- Space is in Excellent Condition
- Can be combined with additional space(s) for up to 20,457 SF of adjacent space
- 4 Story Class A Building
- ±25,000 SF Floorplates
- Significant Lab Ready Infrastructure Upgrades
- New Freight Elevator
- Improved Shipping/Receiving Areas
- Enhanced Electrical & Mechanical Systems
2929 Campus Dr - 1st Floor - 150
| Size | 5,457 SF |
| Term | Negotiable |
| Rental Rate | Upon Request |
| Space Use | Flex |
| Condition | Full Build-Out |
| Available | Now |
Peninsula Labs is a R&D park consisting of two flexible buildings totaling approximately 250,000 SF.
- Space is in Excellent Condition
- Can be combined with additional space(s) for up to 20,457 SF of adjacent space
- 4 Story Class A Building
- ±25,000 SF Floorplates
- Significant Lab Ready Infrastructure Upgrades
- New Freight Elevator
- Improved Shipping/Receiving Areas
- Enhanced Electrical & Mechanical Systems
2929 Campus Dr - 2nd Floor - 230
| Size | 17,588 SF |
| Term | Negotiable |
| Rental Rate | Upon Request |
| Space Use | Flex |
| Condition | Full Build-Out |
| Available | Now |
Peninsula Labs is a R&D park consisting of two flexible buildings totaling approximately 250,000 SF. Suites Available for Build to Suit TI’s
- Space is in Excellent Condition
- Can be combined with additional space(s) for up to 24,957 SF of adjacent space
- Laboratory
- 4 Story Class A Building
- ±25,000 SF Floorplates
- Significant Lab Ready Infrastructure Upgrades
- New Freight Elevator
- Improved Shipping/Receiving Areas
- Enhanced Electrical & Mechanical Systems
2929 Campus Dr - 2nd Floor - 250
| Size | 7,369 SF |
| Term | Negotiable |
| Rental Rate | Upon Request |
| Space Use | Flex |
| Condition | Full Build-Out |
| Available | Now |
Peninsula Labs is a R&D park consisting of two flexible buildings totaling approximately 250,000 SF. Suites Available for Build to Suit TI’s
- Space is in Excellent Condition
- Can be combined with additional space(s) for up to 24,957 SF of adjacent space
- Laboratory
- 4 Story Class A Building
- ±25,000 SF Floorplates
- Significant Lab Ready Infrastructure Upgrades
- New Freight Elevator
- Improved Shipping/Receiving Areas
- Enhanced Electrical & Mechanical Systems
2929 Campus Dr - 3rd Floor - 300
| Size | 7,057 SF |
| Term | Negotiable |
| Rental Rate | Upon Request |
| Space Use | Flex |
| Condition | Full Build-Out |
| Available | Now |
Delivered 1Q24 SPEC SUITE • 50/50 Lab to Office Ratio • Single Pass 100% OSA in Labs • 3 Private Offices & 1 Conference Room • Break Area Peninsula Labs is a R&D park consisting of two flexible buildings totaling approximately 250,000 SF.
- Space is in Excellent Condition
- Can be combined with additional space(s) for up to 25,029 SF of adjacent space
- Laboratory
- 4 Story Class A Building
- ±25,000 SF Floorplates
- Significant Lab Ready Infrastructure Upgrades
- New Freight Elevator
- Improved Shipping/Receiving Areas
- Enhanced Electrical & Mechanical Systems
2929 Campus Dr - 3rd Floor - 310
| Size | 17,972 SF |
| Term | Negotiable |
| Rental Rate | Upon Request |
| Space Use | Flex |
| Condition | Full Build-Out |
| Available | Now |
Peninsula Labs is a R&D park consisting of two flexible buildings totaling approximately 250,000 SF. Suites Available for Build to Suit TI’s
- Space is in Excellent Condition
- Can be combined with additional space(s) for up to 25,029 SF of adjacent space
- Laboratory
- 4 Story Class A Building
- ±25,000 SF Floorplates
- Significant Lab Ready Infrastructure Upgrades
- New Freight Elevator
- Improved Shipping/Receiving Areas
- Enhanced Electrical & Mechanical Systems
2929 Campus Dr - 4th Floor - 400
| Size | 11,036 SF |
| Term | Negotiable |
| Rental Rate | Upon Request |
| Space Use | Flex |
| Condition | Full Build-Out |
| Available | Now |
Peninsula Labs is a R&D park consisting of two flexible buildings totaling approximately 250,000 SF.
- Space is in Excellent Condition
- Can be combined with additional space(s) for up to 25,032 SF of adjacent space
- Laboratory
- 4 Story Class A Building
- ±25,000 SF Floorplates
- Significant Lab Ready Infrastructure Upgrades
- New Freight Elevator
- Improved Shipping/Receiving Areas
- Enhanced Electrical & Mechanical Systems
2929 Campus Dr - 4th Floor - 405
| Size | 3,052 SF |
| Term | Negotiable |
| Rental Rate | Upon Request |
| Space Use | Flex |
| Condition | Full Build-Out |
| Available | Now |
life science conversion Suites Available for Build to Suit TI’s
- Space is in Excellent Condition
- Can be combined with additional space(s) for up to 25,032 SF of adjacent space
2929 Campus Dr - 4th Floor - 410
| Size | 3,457 SF |
| Term | Negotiable |
| Rental Rate | Upon Request |
| Space Use | Flex |
| Condition | Full Build-Out |
| Available | Now |
Peninsula Labs is a R&D park consisting of two flexible buildings totaling approximately 250,000 SF.
- Space is in Excellent Condition
- Can be combined with additional space(s) for up to 25,032 SF of adjacent space
- Laboratory
- 4 Story Class A Building
- ±25,000 SF Floorplates
- Significant Lab Ready Infrastructure Upgrades
- New Freight Elevator
- Improved Shipping/Receiving Areas
- Enhanced Electrical & Mechanical Systems
2929 Campus Dr - 4th Floor - 415
| Size | 2,523 SF |
| Term | Negotiable |
| Rental Rate | Upon Request |
| Space Use | Flex |
| Condition | Full Build-Out |
| Available | Now |
Peninsula Labs is a R&D park consisting of two flexible buildings totaling approximately 250,000 SF.
- Space is in Excellent Condition
- Can be combined with additional space(s) for up to 25,032 SF of adjacent space
- Laboratory
- 4 Story Class A Building
- ±25,000 SF Floorplates
- Significant Lab Ready Infrastructure Upgrades
- New Freight Elevator
- Improved Shipping/Receiving Areas
- Enhanced Electrical & Mechanical Systems
2929 Campus Dr - 4th Floor - 420
| Size | 4,964 SF |
| Term | Negotiable |
| Rental Rate | Upon Request |
| Space Use | Flex |
| Condition | Full Build-Out |
| Available | Now |
Suites Available for Build to Suit TI’s
- Lease rate does not include utilities, property expenses or building services
- Space is in Excellent Condition
- Can be combined with additional space(s) for up to 25,032 SF of adjacent space
2955 Campus Dr - 1st Floor - 1A
| Size | 13,835 SF |
| Term | Negotiable |
| Rental Rate | Upon Request |
| Space Use | Flex |
| Condition | Full Build-Out |
| Available | Now |
• Speculative Lab/Office Build to Suit Suites Available Now • Suite 1A: ±13,835 SF Peninsula Labs is a R&D park consisting of two flexible buildings totaling approximately 250,000 SF.
- Space is in Excellent Condition
- Can be combined with additional space(s) for up to 138,195 SF of adjacent space
- Laboratory
- 4 Story Class A Building
- ±33,000 SF Floorplates
- Speculative Lab/Office and Build to Suit Suites
- Significant Lab Ready Infrastructure Upgrades
2955 Campus Dr - 1st Floor - 1B
| Size | 15,078 SF |
| Term | Negotiable |
| Rental Rate | Upon Request |
| Space Use | Flex |
| Condition | Full Build-Out |
| Available | Now |
Suites Available for Build to Suit TI’s • 4 Story Class A Building • ±35,000 SF Floorplates • Significant Lab Ready Infrastructure Upgrades Completed • New Freight Elevator • Improved Shipping/Receiving Areas • Enhanced Electrical & Mechanical Systems
- Space is in Excellent Condition
- Can be combined with additional space(s) for up to 138,195 SF of adjacent space
2955 Campus Dr - 2nd Floor - 2A
| Size | 35,810 SF |
| Term | Negotiable |
| Rental Rate | Upon Request |
| Space Use | Flex |
| Condition | Full Build-Out |
| Available | Now |
• Suites Available for Build to Suit TI’s • 4 Story Class A Building • ±35,000 SF Floorplates • Significant Lab Ready Infrastructure Upgrades Completed • New Freight Elevator • Improved Shipping/Receiving Areas • Enhanced Electrical & Mechanical Systems
- Space is in Excellent Condition
- Can be combined with additional space(s) for up to 138,195 SF of adjacent space
- Laboratory
- 4 Story Class A Building
- ±33,000 SF Floorplates
- Speculative Lab/Office and Build to Suit Suites
- Significant Lab Ready Infrastructure Upgrades
2955 Campus Dr - 3rd Floor - 3A
| Size | 36,740 SF |
| Term | Negotiable |
| Rental Rate | Upon Request |
| Space Use | Flex |
| Condition | Full Build-Out |
| Available | Now |
Suite available for built to suit TI's • 4 Story Class A Building • ±35,000 SF Floorplates • Significant Lab Ready Infrastructure Upgrades Completed • New Freight Elevator • Improved Shipping/Receiving Areas • Enhanced Electrical & Mechanical Systems
- Space is in Excellent Condition
- Can be combined with additional space(s) for up to 138,195 SF of adjacent space
- Laboratory
- 4 Story Class A Building
- ±33,000 SF Floorplates
- Speculative Lab/Office and Build to Suit Suites
- Significant Lab Ready Infrastructure Upgrades
2955 Campus Dr - 4th Floor - 4A
| Size | 36,732 SF |
| Term | Negotiable |
| Rental Rate | Upon Request |
| Space Use | Flex |
| Condition | Full Build-Out |
| Available | Now |
Suites Available for Build to Suit TI’s • 4 Story Class A Building • ±35,000 SF Floorplates • Significant Lab Ready Infrastructure Upgrades Completed • New Freight Elevator • Improved Shipping/Receiving Areas • Enhanced Electrical & Mechanical Systems
- Space is in Excellent Condition
- Can be combined with additional space(s) for up to 138,195 SF of adjacent space
- Laboratory
- 4 Story Class A Building
- ±33,000 SF Floorplates
- Speculative Lab/Office and Build to Suit Suites
- Significant Lab Ready Infrastructure Upgrades
Park Overview
Peninsula Labs is situated in a park like setting, has a new onsite café, and is within walking distance to Laurelwood Shopping Center, an approximately 100,000 square foot neighborhood retail center. In addition, it is just a short drive from the public amenities of the College of San Mateo which include a fitness center, pool and track. Peninsula Labs provides convenient access to the 92, 101 and 280 Freeways, the San Mateo Bridge and the San Francisco International Airport, as well as a shuttle service to the Hillsdale Caltrain Shuttle. Power: 2955 Campus -- 480/27v 3ph 4w Nema 3R 2929 Campus -- 4000A 480/277v 3ph 4w Nema 1R Generator 600kw 480/277v
Presented by

Peninsula Labs | San Mateo, CA 94403
Hmm, there seems to have been an error sending your message. Please try again.
Thanks! Your message was sent.

























