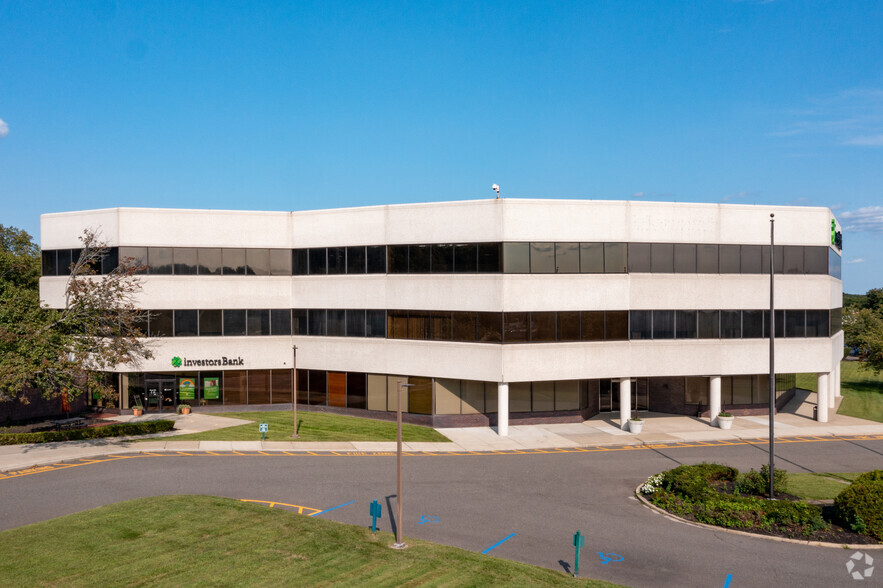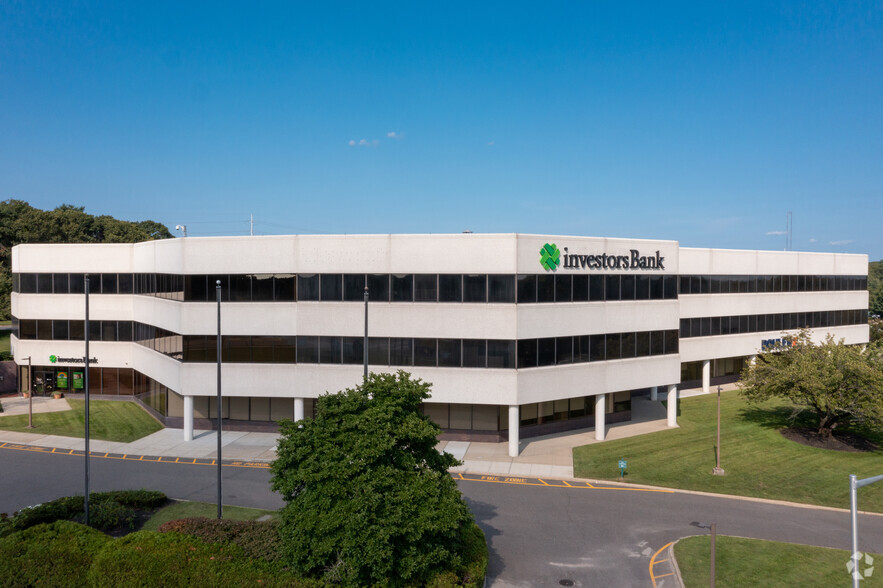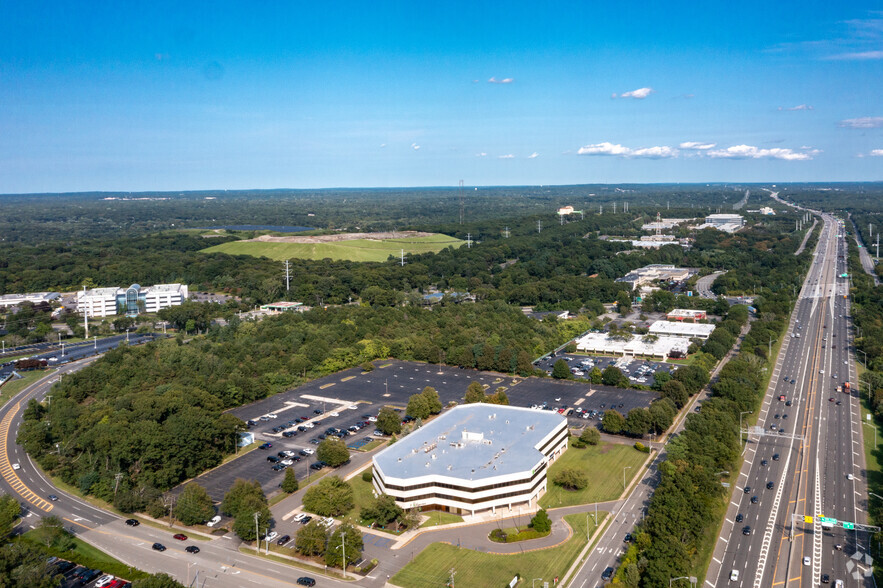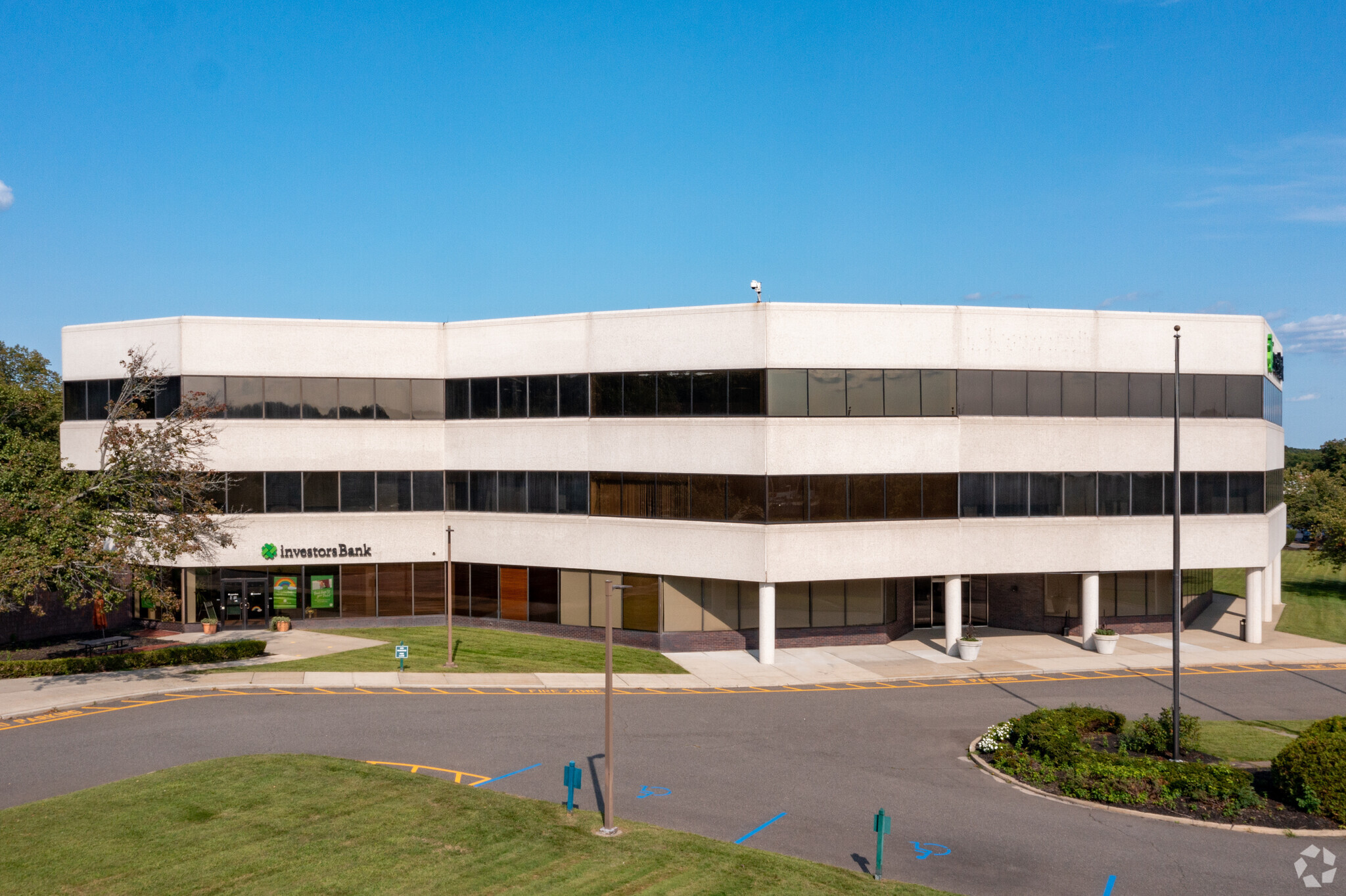Your email has been sent.
2929 Expressway Drive North 2929 Expressway Dr N 2,641 - 96,935 SF of Space Available in Hauppauge, NY 11788



HIGHLIGHTS
- Abundant parking available.
- The common areas recently renovated.
- Café & Lounge on-site
- Excellent visibility & access from Long Island Expressway at Exit 57
- On-site property management office
- Main Lobby at the property is attended by security personnel
ALL AVAILABLE SPACES(4)
Display Rental Rate as
- SPACE
- SIZE
- TERM
- RENTAL RATE
- SPACE USE
- CONDITION
- AVAILABLE
Recently renovated with many upgraded finishes and common areas. Located off the Main Lobby. This suite includes a custom entry, direct access to tenant parking and is located across from the property's café and lounge.
- Fully Built-Out as Professional Services Office
- Finished Ceilings: 9’
- Mostly Open Floor Plan Layout
- Space is in Excellent Condition
- Listed rate may not include certain utilities, building services and property expenses
- Mostly Open Floor Plan Layout
- Partially Built-Out as Standard Office
- Partially Demolished Space
- Partially Built-Out as Standard Office
- Space is in Excellent Condition
- Mostly Open Floor Plan Layout
Full Floor headquarters Opportunity in Islandia/Hauppauge market. 2929 Expressway Dr is located at the corner of the LIE and Motor Parkway and exit 57. 60K full floor is being offered at a 15% loss factor. Full 3rd floor is being offered with attractive T.A package and/or a full buildout. Join NYS Workers Comp, Citizen's bank, ENT Associates, and others. This floor is being offered with building signage and branding opportunities. Landlord will undertake extensive building wide improvements as part of the deal package for a full floor tenant.
- Open Floor Plan Layout
- Partially Demolished Space
- Finished Ceilings: 9’
| Space | Size | Term | Rental Rate | Space Use | Condition | Available |
| 1st Floor, Ste 120 | 20,683 SF | 5-10 Years | Upon Request Upon Request Upon Request Upon Request | Office | Full Build-Out | Now |
| 2nd Floor, Ste 205 | 2,641 SF | Negotiable | $23.00 /SF/YR $1.92 /SF/MO $60,743 /YR $5,062 /MO | Office | Partial Build-Out | Now |
| 2nd Floor, Ste 210 | 14,287 SF | Negotiable | Upon Request Upon Request Upon Request Upon Request | Office/Medical | Partial Build-Out | Now |
| 3rd Floor, Ste 300 | 59,324 SF | 5-10 Years | Upon Request Upon Request Upon Request Upon Request | Office | Shell Space | Now |
1st Floor, Ste 120
| Size |
| 20,683 SF |
| Term |
| 5-10 Years |
| Rental Rate |
| Upon Request Upon Request Upon Request Upon Request |
| Space Use |
| Office |
| Condition |
| Full Build-Out |
| Available |
| Now |
2nd Floor, Ste 205
| Size |
| 2,641 SF |
| Term |
| Negotiable |
| Rental Rate |
| $23.00 /SF/YR $1.92 /SF/MO $60,743 /YR $5,062 /MO |
| Space Use |
| Office |
| Condition |
| Partial Build-Out |
| Available |
| Now |
2nd Floor, Ste 210
| Size |
| 14,287 SF |
| Term |
| Negotiable |
| Rental Rate |
| Upon Request Upon Request Upon Request Upon Request |
| Space Use |
| Office/Medical |
| Condition |
| Partial Build-Out |
| Available |
| Now |
3rd Floor, Ste 300
| Size |
| 59,324 SF |
| Term |
| 5-10 Years |
| Rental Rate |
| Upon Request Upon Request Upon Request Upon Request |
| Space Use |
| Office |
| Condition |
| Shell Space |
| Available |
| Now |
1st Floor, Ste 120
| Size | 20,683 SF |
| Term | 5-10 Years |
| Rental Rate | Upon Request |
| Space Use | Office |
| Condition | Full Build-Out |
| Available | Now |
Recently renovated with many upgraded finishes and common areas. Located off the Main Lobby. This suite includes a custom entry, direct access to tenant parking and is located across from the property's café and lounge.
- Fully Built-Out as Professional Services Office
- Mostly Open Floor Plan Layout
- Finished Ceilings: 9’
- Space is in Excellent Condition
2nd Floor, Ste 205
| Size | 2,641 SF |
| Term | Negotiable |
| Rental Rate | $23.00 /SF/YR |
| Space Use | Office |
| Condition | Partial Build-Out |
| Available | Now |
- Listed rate may not include certain utilities, building services and property expenses
- Partially Built-Out as Standard Office
- Mostly Open Floor Plan Layout
- Partially Demolished Space
2nd Floor, Ste 210
| Size | 14,287 SF |
| Term | Negotiable |
| Rental Rate | Upon Request |
| Space Use | Office/Medical |
| Condition | Partial Build-Out |
| Available | Now |
- Partially Built-Out as Standard Office
- Mostly Open Floor Plan Layout
- Space is in Excellent Condition
3rd Floor, Ste 300
| Size | 59,324 SF |
| Term | 5-10 Years |
| Rental Rate | Upon Request |
| Space Use | Office |
| Condition | Shell Space |
| Available | Now |
Full Floor headquarters Opportunity in Islandia/Hauppauge market. 2929 Expressway Dr is located at the corner of the LIE and Motor Parkway and exit 57. 60K full floor is being offered at a 15% loss factor. Full 3rd floor is being offered with attractive T.A package and/or a full buildout. Join NYS Workers Comp, Citizen's bank, ENT Associates, and others. This floor is being offered with building signage and branding opportunities. Landlord will undertake extensive building wide improvements as part of the deal package for a full floor tenant.
- Open Floor Plan Layout
- Finished Ceilings: 9’
- Partially Demolished Space
PROPERTY OVERVIEW
Class A office property with direct access to the Long Island Expressway, North Service Road at Exit 57. Newly Renovated Common Areas & Hallways, On-Site Building Management, Attended Main Lobby and Reception, On-Site Banking, On-Site Café' & lounge. This property is a well established corporate destination with abundant parking and amenities. Excellent visibility from the Long Island Expressway with close proximity to the Long Island Railroad's Ronkonkoma and Central Islip train stations and Long Island's MacArthur airport.
- 24 Hour Access
- Conferencing Facility
- Food Service
- Property Manager on Site
- Signage
PROPERTY FACTS
SELECT TENANTS
- FLOOR
- TENANT NAME
- INDUSTRY
- 1st
- Bohler Engineering
- Professional, Scientific, and Technical Services
- 2nd
- Ent and Allergy Associates
- Health Care and Social Assistance
- 1st
- Investors Bank
- Finance and Insurance
Presented by
Company Not Provided
2929 Expressway Drive North | 2929 Expressway Dr N
Hmm, there seems to have been an error sending your message. Please try again.
Thanks! Your message was sent.










