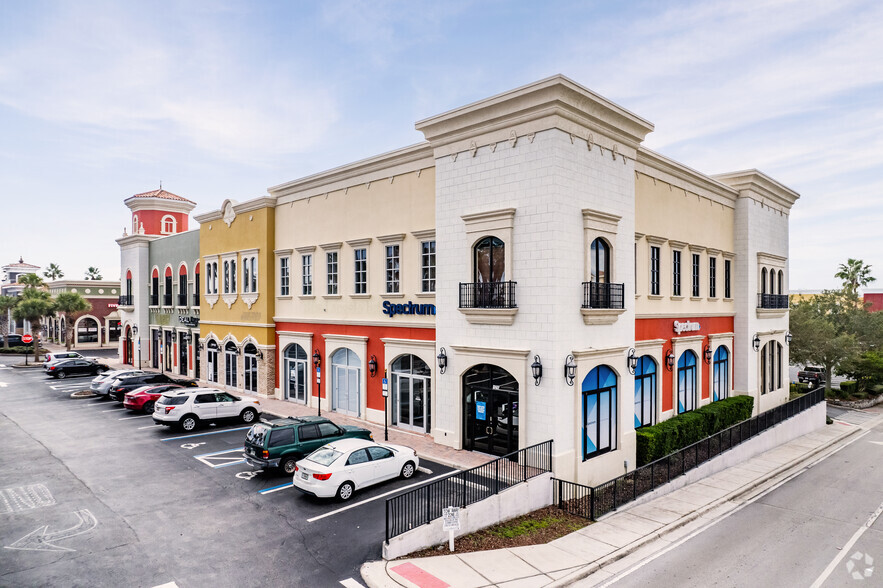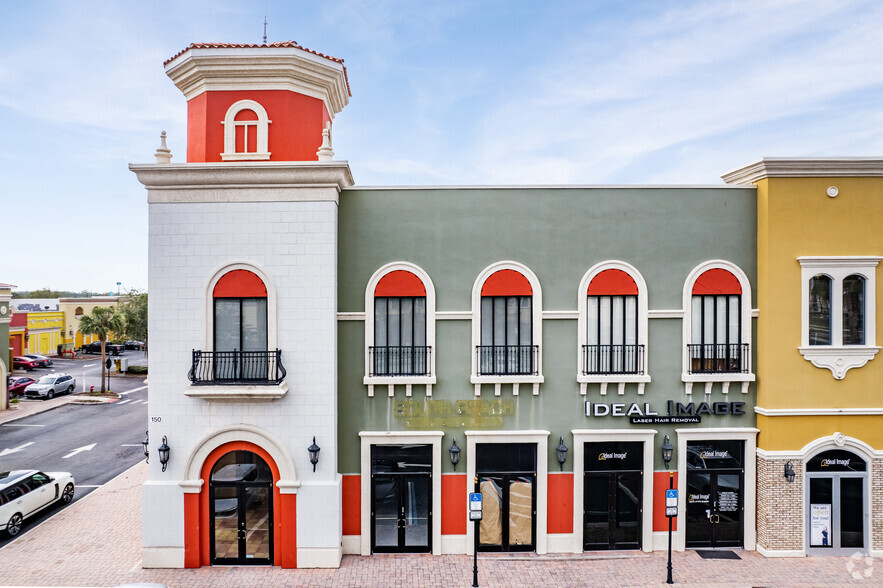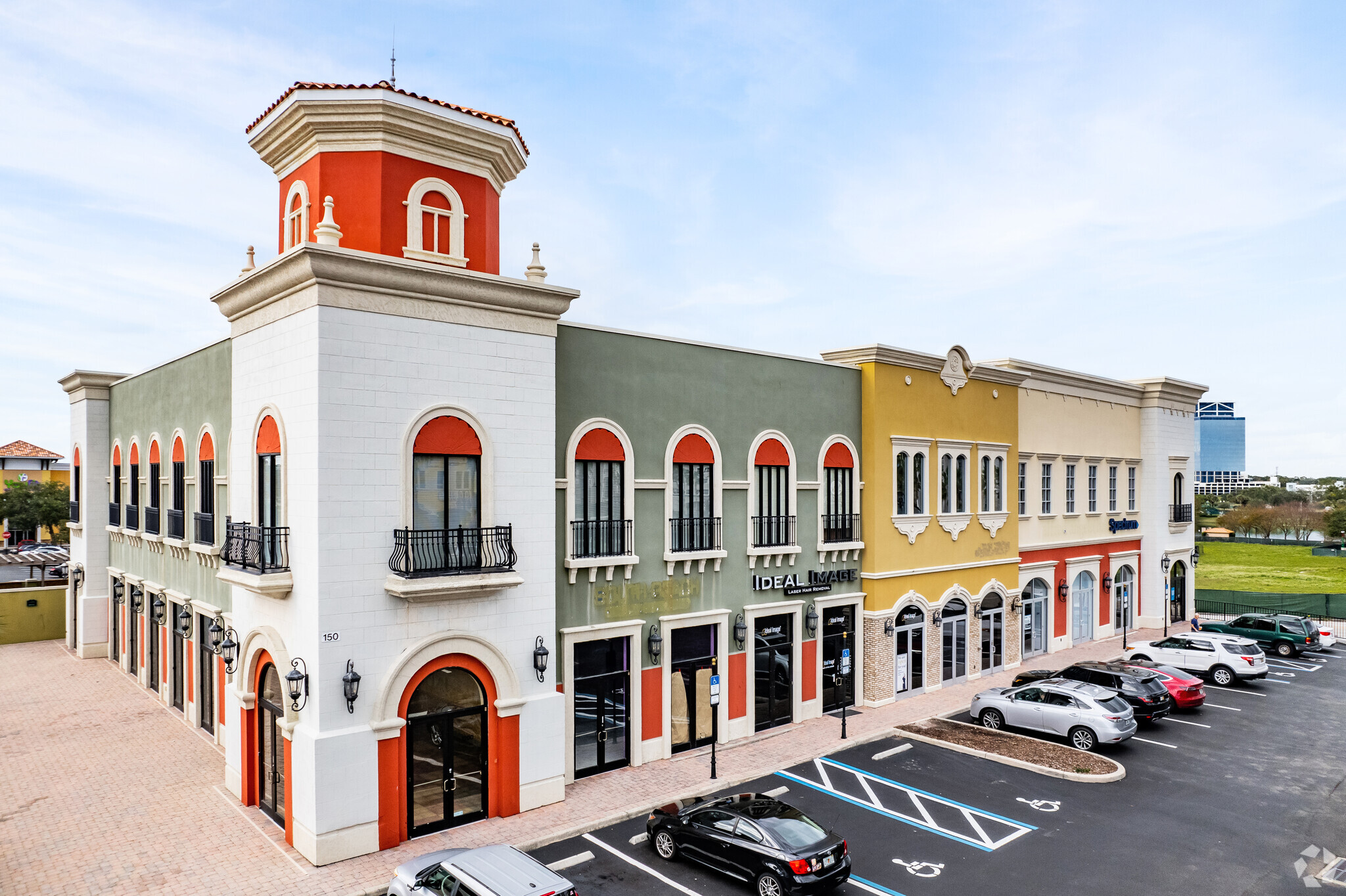
This feature is unavailable at the moment.
We apologize, but the feature you are trying to access is currently unavailable. We are aware of this issue and our team is working hard to resolve the matter.
Please check back in a few minutes. We apologize for the inconvenience.
- LoopNet Team
thank you

Your email has been sent!
Altamonte Town Center I & II 293 E Altamonte Dr
776 - 22,627 SF of Space Available in Altamonte Springs, FL 32701



Highlights
- Can walk to a variety of restuaurants, shopping, and personal care options.
- Abundant parking and excellent access from multiple routes.
- Can walk to a variety of restuaurants, shopping, and personal care options.
- Closest Class-A office complex in Altamonte Springs to I-4 east bound ramp.
- High Traffic Counts.
- High Traffic Counts.
Space Availability (12)
Display Rental Rate as
- Space
- Size
- Term
- Rental Rate
- Rent Type
| Space | Size | Term | Rental Rate | Rent Type | ||
| 1st Floor, Ste 1200 | 1,993 SF | Negotiable | Upon Request Upon Request Upon Request Upon Request | Negotiable | ||
| 1st Floor, Ste 1210 | 1,791 SF | Negotiable | Upon Request Upon Request Upon Request Upon Request | Negotiable | ||
| 1st Floor, Ste 1211 | 776 SF | Negotiable | Upon Request Upon Request Upon Request Upon Request | Negotiable | ||
| 1st Floor, Ste 1221 | 1,284 SF | Negotiable | Upon Request Upon Request Upon Request Upon Request | Negotiable | ||
| 1st Floor, Ste 1230 | 1,925 SF | Negotiable | Upon Request Upon Request Upon Request Upon Request | Negotiable | ||
| 1st Floor, Ste 1240B | 1,351 SF | Negotiable | Upon Request Upon Request Upon Request Upon Request | Negotiable | ||
| 2nd Floor, Ste 2030 | 1,393 SF | Negotiable | Upon Request Upon Request Upon Request Upon Request | Negotiable | ||
| 2nd Floor, Ste 2040 | 2,095 SF | Negotiable | Upon Request Upon Request Upon Request Upon Request | Negotiable | ||
| 2nd Floor, Ste 2070-2090 | 6,746 SF | Negotiable | Upon Request Upon Request Upon Request Upon Request | Negotiable | ||
| 2nd Floor, Ste 2260 | 878 SF | Negotiable | Upon Request Upon Request Upon Request Upon Request | Negotiable | ||
| 2nd Floor, Ste 2270 | 1,412 SF | Negotiable | Upon Request Upon Request Upon Request Upon Request | Negotiable | ||
| 2nd Floor, Ste 2280 | 983 SF | Negotiable | Upon Request Upon Request Upon Request Upon Request | Negotiable |
150 Cranes Roost Blvd - 1st Floor - Ste 1200
2nd Gen Fast Casual Restaurant
- Fully Built-Out as a Restaurant or Café Space
150 Cranes Roost Blvd - 1st Floor - Ste 1210
Open plan - ready for interior design
293 E Altamonte Dr - 1st Floor - Ste 1211
Open Floor Plan
- Fits 2 - 7 People
293 E Altamonte Dr - 1st Floor - Ste 1221
Former High End Barber Shop
- Fits 2 - 7 People
150 Cranes Roost Blvd - 1st Floor - Ste 1230
2nd Gen Bank
- Fully Built-Out as a Bank
150 Cranes Roost Blvd - 1st Floor - Ste 1240B
2nd Gen Retail with 2 changing rooms
155 Cranes Roost Blvd - 2nd Floor - Ste 2030
- Fully Built-Out as Standard Office
- Office intensive layout
- Fits 4 - 12 People
155 Cranes Roost Blvd - 2nd Floor - Ste 2040
1694 SF with reception window, private restroom and flex space suitable for a conference room
- Fits 6 - 17 People
- 4 Private Offices
155 Cranes Roost Blvd - 2nd Floor - Ste 2070-2090
- Fully Built-Out as Standard Office
- Office intensive layout
- Fits 17 - 54 People
150 Cranes Roost Blvd - 2nd Floor - Ste 2260
- Fully Built-Out as Standard Office
- Office intensive layout
- Fits 3 - 8 People
150 Cranes Roost Blvd - 2nd Floor - Ste 2270
- Fully Built-Out as Standard Office
- Office intensive layout
- Fits 4 - 12 People
150 Cranes Roost Blvd - 2nd Floor - Ste 2280
- Fully Built-Out as Standard Office
- Office intensive layout
- Fits 3 - 8 People
Rent Types
The rent amount and type that the tenant (lessee) will be responsible to pay to the landlord (lessor) throughout the lease term is negotiated prior to both parties signing a lease agreement. The rent type will vary depending upon the services provided. For example, triple net rents are typically lower than full service rents due to additional expenses the tenant is required to pay in addition to the base rent. Contact the listing broker for a full understanding of any associated costs or additional expenses for each rent type.
1. Full Service: A rental rate that includes normal building standard services as provided by the landlord within a base year rental.
2. Double Net (NN): Tenant pays for only two of the building expenses; the landlord and tenant determine the specific expenses prior to signing the lease agreement.
3. Triple Net (NNN): A lease in which the tenant is responsible for all expenses associated with their proportional share of occupancy of the building.
4. Modified Gross: Modified Gross is a general type of lease rate where typically the tenant will be responsible for their proportional share of one or more of the expenses. The landlord will pay the remaining expenses. See the below list of common Modified Gross rental rate structures: 4. Plus All Utilities: A type of Modified Gross Lease where the tenant is responsible for their proportional share of utilities in addition to the rent. 4. Plus Cleaning: A type of Modified Gross Lease where the tenant is responsible for their proportional share of cleaning in addition to the rent. 4. Plus Electric: A type of Modified Gross Lease where the tenant is responsible for their proportional share of the electrical cost in addition to the rent. 4. Plus Electric & Cleaning: A type of Modified Gross Lease where the tenant is responsible for their proportional share of the electrical and cleaning cost in addition to the rent. 4. Plus Utilities and Char: A type of Modified Gross Lease where the tenant is responsible for their proportional share of the utilities and cleaning cost in addition to the rent. 4. Industrial Gross: A type of Modified Gross lease where the tenant pays one or more of the expenses in addition to the rent. The landlord and tenant determine these prior to signing the lease agreement.
5. Tenant Electric: The landlord pays for all services and the tenant is responsible for their usage of lights and electrical outlets in the space they occupy.
6. Negotiable or Upon Request: Used when the leasing contact does not provide the rent or service type.
7. TBD: To be determined; used for buildings for which no rent or service type is known, commonly utilized when the buildings are not yet built.
PROPERTY FACTS FOR 293 E Altamonte Dr , Altamonte Springs, FL 32701
About the Property
Uptown Altamonte is the City’s premier business and urban residential district. Due to its central location and ease of access throughout the Central Florida area, it’s established itself as the heart of Altamonte Springs. This corridor of Altamonte Springs is the economic and aesthetic focal point for businesses and residents alike. Situated on one of the busiest thoroughfares, Uptown Altamonte Town Center is on the north side of SR 436 (65,287 AADT) and is just 0.35 miles from the Interstate-4 and SR-436 exit. Uptown Altamonte Town Center offers a unique experience for employers to provide an immense number of amenities to its employees. From thriving retail, restaurants, hotels, and apartments to Crane’s Roost Park, all within walking distance, it adds to the allure of this already-established center. In today’s competitive office environment, where landlords want to distinguish their offerings with as many tenant-centric offerings as possible, Uptown Altamonte Town Center has something for everyone. All the above amenities are why an office user will be highly attracted to relocating their office or headquarters to Uptown Altamonte Springs.
- Dedicated Turn Lane
- Pylon Sign
- Signage
- Signalized Intersection
Nearby Major Retailers










Presented by

Altamonte Town Center I & II | 293 E Altamonte Dr
Hmm, there seems to have been an error sending your message. Please try again.
Thanks! Your message was sent.






