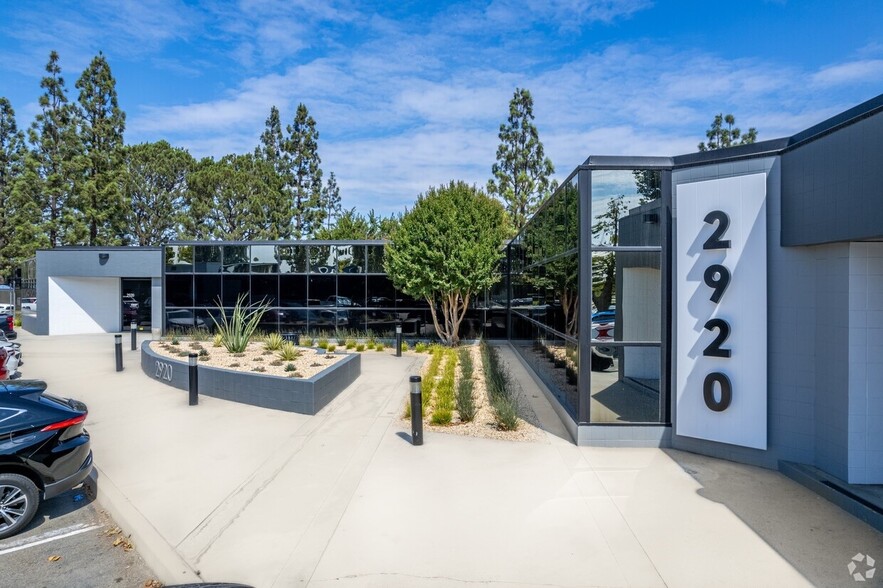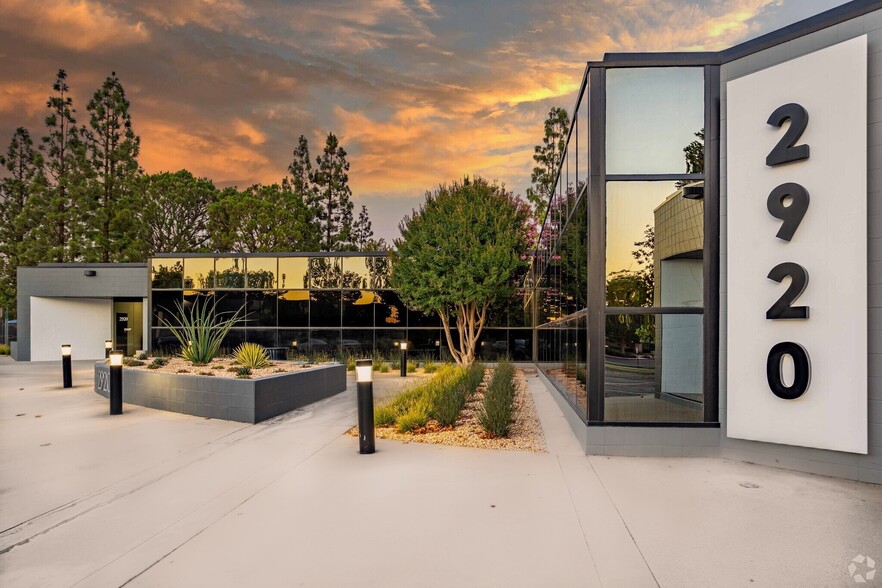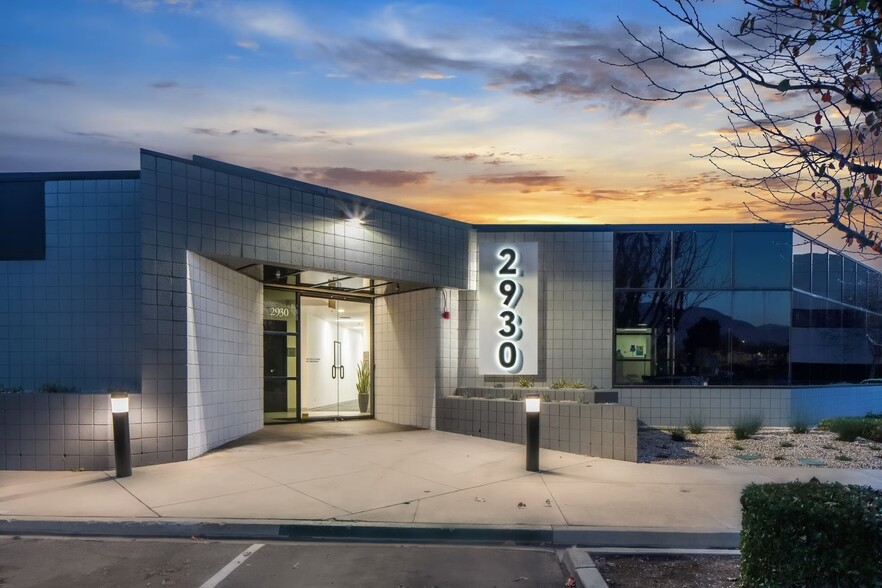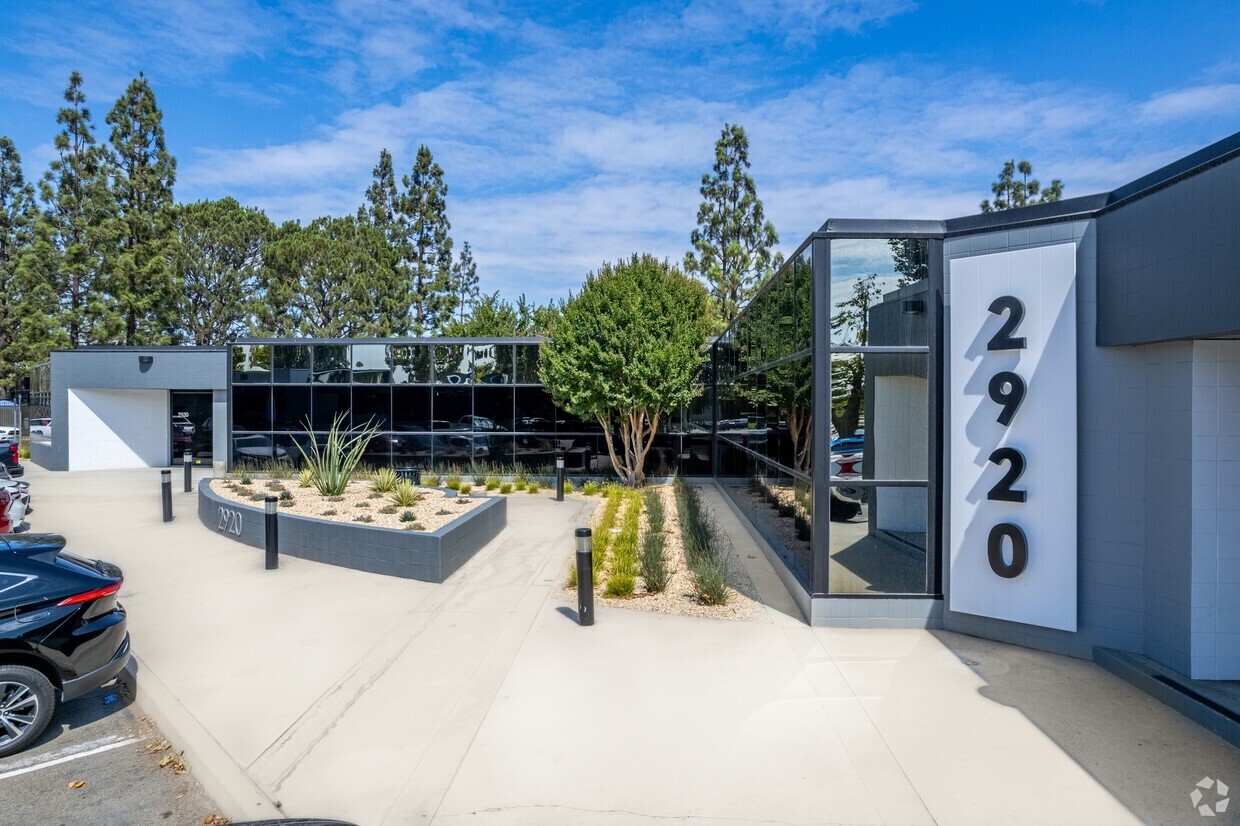
This feature is unavailable at the moment.
We apologize, but the feature you are trying to access is currently unavailable. We are aware of this issue and our team is working hard to resolve the matter.
Please check back in a few minutes. We apologize for the inconvenience.
- LoopNet Team
thank you

Your email has been sent!
PARK HIGHLIGHTS
- Transpark Office Center is an attractive seven-building park with new move-in-ready suites and available tenant improvements.
- Brand-new upgrades include modern lighting, a glass façade, virtual directories, top-notch fixtures, and extensive landscaping.
- Have peace of mind with the professional and responsive property management, leasing team, and building engineers on-site.
- Easy to access with adjacency to the OmniTrans Bus Line, walkability to two Metrolink Stations, and proximity to I-10, I-15, I-210, & 60 freeway.
- Restaurants, Starbucks, Target, Costco, and other retail amenities are nearby, including Ontario Mills Mall and Victoria Gardens.
PARK FACTS
| Total Space Available | 30,623 SF | Park Type | Office Park |
| Total Space Available | 30,623 SF |
| Park Type | Office Park |
ALL AVAILABLE SPACES(8)
Display Rental Rate as
- SPACE
- SIZE
- TERM
- RENTAL RATE
- SPACE USE
- CONDITION
- AVAILABLE
This space offers a 955-square-foot space with two private offices and a unique open area, perfect for business owners. Large windows provide a beautiful view of the mountains and a ton of natural light, and the flexible layout is ideal for reception or collaborative work.
- Rate includes utilities, building services and property expenses
- Fully Carpeted
- Space is in Excellent Condition
- Natural Light
This space offers a 3681 SF space with large reception, 5 private offices, 1 break room, 1 large conf room and 1 storage / office AND a large open bullpen / training space.
- Rate includes utilities, building services and property expenses
- 1 Conference Room
- Fully Carpeted
- 5 Private Offices
- Space is in Excellent Condition
- Natural Light
| Space | Size | Term | Rental Rate | Space Use | Condition | Available |
| 1st Floor, Ste 102 | 955 SF | Negotiable | $29.40 /SF/YR $2.45 /SF/MO $28,077 /YR $2,340 /MO | Office | - | Now |
| 1st Floor, Ste 120 | 3,681 SF | Negotiable | $31.80 /SF/YR $2.65 /SF/MO $117,056 /YR $9,755 /MO | Office | - | Now |
2980 Inland Empire Blvd - 1st Floor - Ste 102
2980 Inland Empire Blvd - 1st Floor - Ste 120
- SPACE
- SIZE
- TERM
- RENTAL RATE
- SPACE USE
- CONDITION
- AVAILABLE
739 SF office features two private windowed offices. The flexible design is perfect for business owners looking to create a welcoming and productive workspace.
- Rate includes utilities, building services and property expenses
- Space is in Excellent Condition
This bright and spacious 1,234 SF office features two private offices, a versatile open layout, and large windows that flood the space with natural light. The flexible design is perfect for business owners looking to create a welcoming and productive workspace.
- Rate includes utilities, building services and property expenses
- Space is in Excellent Condition
| Space | Size | Term | Rental Rate | Space Use | Condition | Available |
| 1st Floor, Ste 103 | 739 SF | Negotiable | $29.40 /SF/YR $2.45 /SF/MO $21,727 /YR $1,811 /MO | Office | - | Now |
| 1st Floor, Ste 105 | 1,234 SF | Negotiable | $29.40 /SF/YR $2.45 /SF/MO $36,280 /YR $3,023 /MO | Office | - | Now |
2920 Inland Empire Blvd - 1st Floor - Ste 103
2920 Inland Empire Blvd - 1st Floor - Ste 105
- SPACE
- SIZE
- TERM
- RENTAL RATE
- SPACE USE
- CONDITION
- AVAILABLE
- Rate includes utilities, building services and property expenses
- Office intensive layout
- Fully Built-Out as Standard Office
- High End Trophy Space
This space offers a well-structured layout with three private offices and a spacious open area, perfect for business owners looking for flexibility. The long design allows for a clear division of workspaces, ensuring privacy and efficiency for your team.
- Rate includes utilities, building services and property expenses
- Space is in Excellent Condition
This space offers a well-designed layout featuring multiple private offices, a large open workspace, and a dedicated break room. With a unique angular design, this space is ideal for business owners looking for flexibility and room to grow. The layout maximizes efficiency, providing both privacy and collaboration areas.
- Rate includes utilities, building services and property expenses
- Space is in Excellent Condition
| Space | Size | Term | Rental Rate | Space Use | Condition | Available |
| 1st Floor, Ste 114 | 1,703 SF | Negotiable | $29.40 /SF/YR $2.45 /SF/MO $50,068 /YR $4,172 /MO | Office | Full Build-Out | Now |
| 1st Floor, Ste 116 | 1,022 SF | Negotiable | $29.40 /SF/YR $2.45 /SF/MO $30,047 /YR $2,504 /MO | Office | - | Now |
| 1st Floor, Ste 118 | 2,546 SF | Negotiable | $29.40 /SF/YR $2.45 /SF/MO $74,852 /YR $6,238 /MO | Office | - | 30 Days |
2930 Inland Empire Blvd - 1st Floor - Ste 114
2930 Inland Empire Blvd - 1st Floor - Ste 116
2930 Inland Empire Blvd - 1st Floor - Ste 118
- SPACE
- SIZE
- TERM
- RENTAL RATE
- SPACE USE
- CONDITION
- AVAILABLE
Almost brand new first class improvements. Plug n play with all cubicles on the attached plan. Previous tenant Farmer's Insurance call center. Almost never used. Class A improvements. Full floor, private lobby and elevator service.
- Space is in Excellent Condition
| Space | Size | Term | Rental Rate | Space Use | Condition | Available |
| 2nd Floor, Ste 200 | 18,743 SF | Negotiable | $30.60 /SF/YR $2.55 /SF/MO $573,536 /YR $47,795 /MO | Office | - | Now |
2970 Inland Empire Blvd - 2nd Floor - Ste 200
2980 Inland Empire Blvd - 1st Floor - Ste 102
| Size | 955 SF |
| Term | Negotiable |
| Rental Rate | $29.40 /SF/YR |
| Space Use | Office |
| Condition | - |
| Available | Now |
This space offers a 955-square-foot space with two private offices and a unique open area, perfect for business owners. Large windows provide a beautiful view of the mountains and a ton of natural light, and the flexible layout is ideal for reception or collaborative work.
- Rate includes utilities, building services and property expenses
- Space is in Excellent Condition
- Fully Carpeted
- Natural Light
2980 Inland Empire Blvd - 1st Floor - Ste 120
| Size | 3,681 SF |
| Term | Negotiable |
| Rental Rate | $31.80 /SF/YR |
| Space Use | Office |
| Condition | - |
| Available | Now |
This space offers a 3681 SF space with large reception, 5 private offices, 1 break room, 1 large conf room and 1 storage / office AND a large open bullpen / training space.
- Rate includes utilities, building services and property expenses
- 5 Private Offices
- 1 Conference Room
- Space is in Excellent Condition
- Fully Carpeted
- Natural Light
2920 Inland Empire Blvd - 1st Floor - Ste 103
| Size | 739 SF |
| Term | Negotiable |
| Rental Rate | $29.40 /SF/YR |
| Space Use | Office |
| Condition | - |
| Available | Now |
739 SF office features two private windowed offices. The flexible design is perfect for business owners looking to create a welcoming and productive workspace.
- Rate includes utilities, building services and property expenses
- Space is in Excellent Condition
2920 Inland Empire Blvd - 1st Floor - Ste 105
| Size | 1,234 SF |
| Term | Negotiable |
| Rental Rate | $29.40 /SF/YR |
| Space Use | Office |
| Condition | - |
| Available | Now |
This bright and spacious 1,234 SF office features two private offices, a versatile open layout, and large windows that flood the space with natural light. The flexible design is perfect for business owners looking to create a welcoming and productive workspace.
- Rate includes utilities, building services and property expenses
- Space is in Excellent Condition
2930 Inland Empire Blvd - 1st Floor - Ste 114
| Size | 1,703 SF |
| Term | Negotiable |
| Rental Rate | $29.40 /SF/YR |
| Space Use | Office |
| Condition | Full Build-Out |
| Available | Now |
- Rate includes utilities, building services and property expenses
- Fully Built-Out as Standard Office
- Office intensive layout
- High End Trophy Space
2930 Inland Empire Blvd - 1st Floor - Ste 116
| Size | 1,022 SF |
| Term | Negotiable |
| Rental Rate | $29.40 /SF/YR |
| Space Use | Office |
| Condition | - |
| Available | Now |
This space offers a well-structured layout with three private offices and a spacious open area, perfect for business owners looking for flexibility. The long design allows for a clear division of workspaces, ensuring privacy and efficiency for your team.
- Rate includes utilities, building services and property expenses
- Space is in Excellent Condition
2930 Inland Empire Blvd - 1st Floor - Ste 118
| Size | 2,546 SF |
| Term | Negotiable |
| Rental Rate | $29.40 /SF/YR |
| Space Use | Office |
| Condition | - |
| Available | 30 Days |
This space offers a well-designed layout featuring multiple private offices, a large open workspace, and a dedicated break room. With a unique angular design, this space is ideal for business owners looking for flexibility and room to grow. The layout maximizes efficiency, providing both privacy and collaboration areas.
- Rate includes utilities, building services and property expenses
- Space is in Excellent Condition
2970 Inland Empire Blvd - 2nd Floor - Ste 200
| Size | 18,743 SF |
| Term | Negotiable |
| Rental Rate | $30.60 /SF/YR |
| Space Use | Office |
| Condition | - |
| Available | Now |
Almost brand new first class improvements. Plug n play with all cubicles on the attached plan. Previous tenant Farmer's Insurance call center. Almost never used. Class A improvements. Full floor, private lobby and elevator service.
- Space is in Excellent Condition
SITE PLAN
SELECT TENANTS AT THIS PROPERTY
- FLOOR
- TENANT NAME
- INDUSTRY
- 1st
- CAROLINE XU
- -
- 1st
- CL Staffing Inc
- Administrative and Support Services
- 1st
- Concept 7 Foster Family Agency
- Health Care and Social Assistance
- 1st
- Hawk Ridge Systems
- Professional, Scientific, and Technical Services
- 1st
- HRG Transportation Inc
- Professional, Scientific, and Technical Services
- 1st
- One Stop Tax Services
- Professional, Scientific, and Technical Services
- 1st
- Pacific Clinics Child & Family Services
- Health Care and Social Assistance
- 1st
- Residential Bancorp
- Finance and Insurance
- 1st
- The Abbey Company
- Real Estate
- 1st
- Thousands Realty & Management Inc
- Real Estate
PARK OVERVIEW
Transpark Office Center has a wide array of newly remodeled spaces available for immediate occupancy in Ontario, California. Embark on a premier office destination with professional and responsive property management and engineers on-site. Some of the major tenants in the building include Xerox, Fiat Chrysler Maserati, and Farmers Insurance. Showcasing a scenic park-like environment, the premises have extensive landscaping, ample outdoor seating, and convenient free surface parking. TransPark Office Center is a premier location on Ontario’s prominent Archibald Avenue with superior commuter visibility for building top signage. The center is on Inland Empire Boulevard between Haven and Archibald Avenues, both major commercial thoroughfares in the City of Ontario. Two Metro link Stations and public bus transportation are reached within a 5-minute walk. The office park is only 0.25 miles from the I-10 freeway, 0.5 miles from Ontario International Airport, and 2.5 miles from the I-15 and SR-60 freeways. Nearby is the Ontario Mills Mall, one of the largest malls in the United States, featuring over 200 stores and restaurants. Victoria Gardens, an outdoor town center and retail plaza, is also minutes away. Uniquely positioned within Los Angeles, Orange, San Bernardino, and Riverside Counties, the city of Ontario is the central hub and economic engine in one of the fastest-growing regions in the country. The city has a national presence for logistics, distribution, and cargo companies like UPS’s Western Regional Hub. Because three major freeways pass through it, Ontario has an advantageous accessibility linking all of the Inland Empire. This ideal central location, free parking, and competitive occupancy costs make it a desirable alternative to most other office projects in Ontario and Rancho Cucamonga.
Presented by

Transpark Office Center | Ontario, CA 91764
Hmm, there seems to have been an error sending your message. Please try again.
Thanks! Your message was sent.














