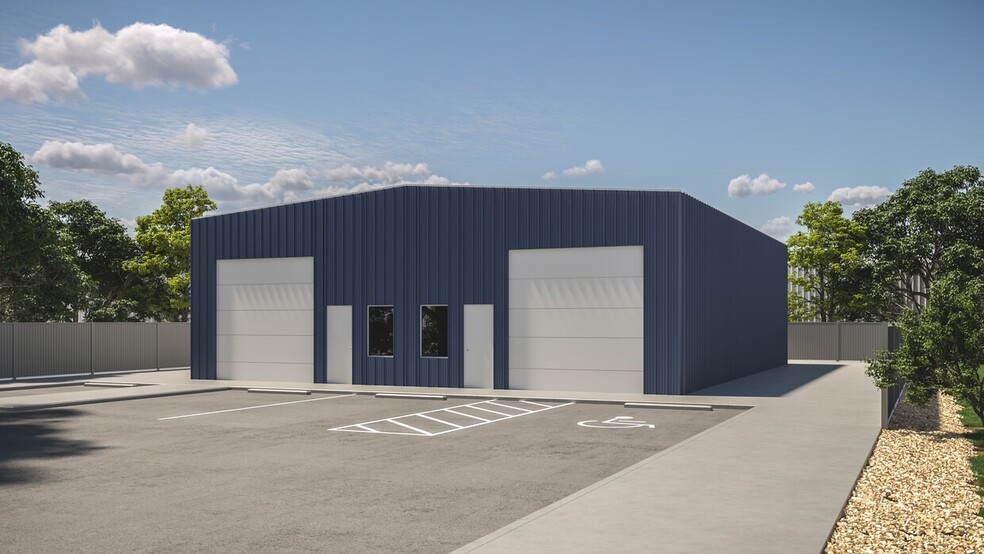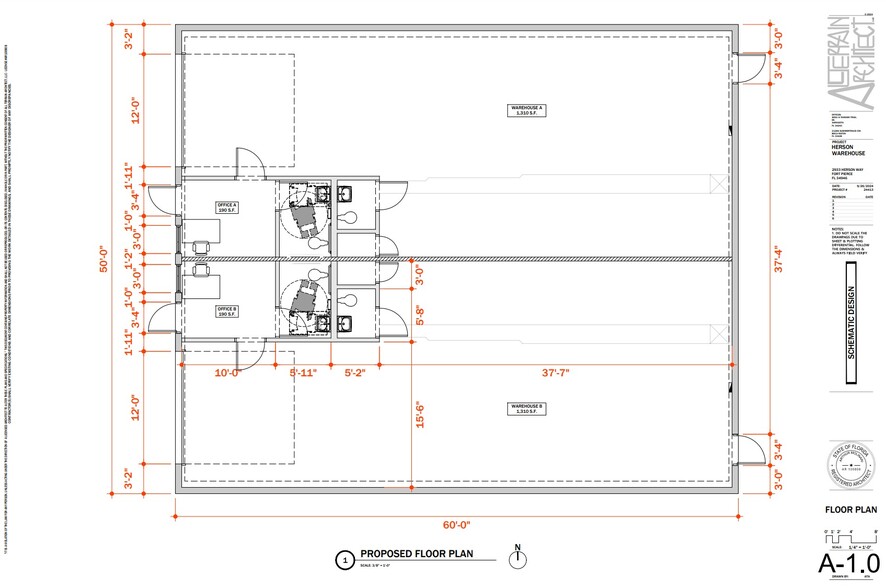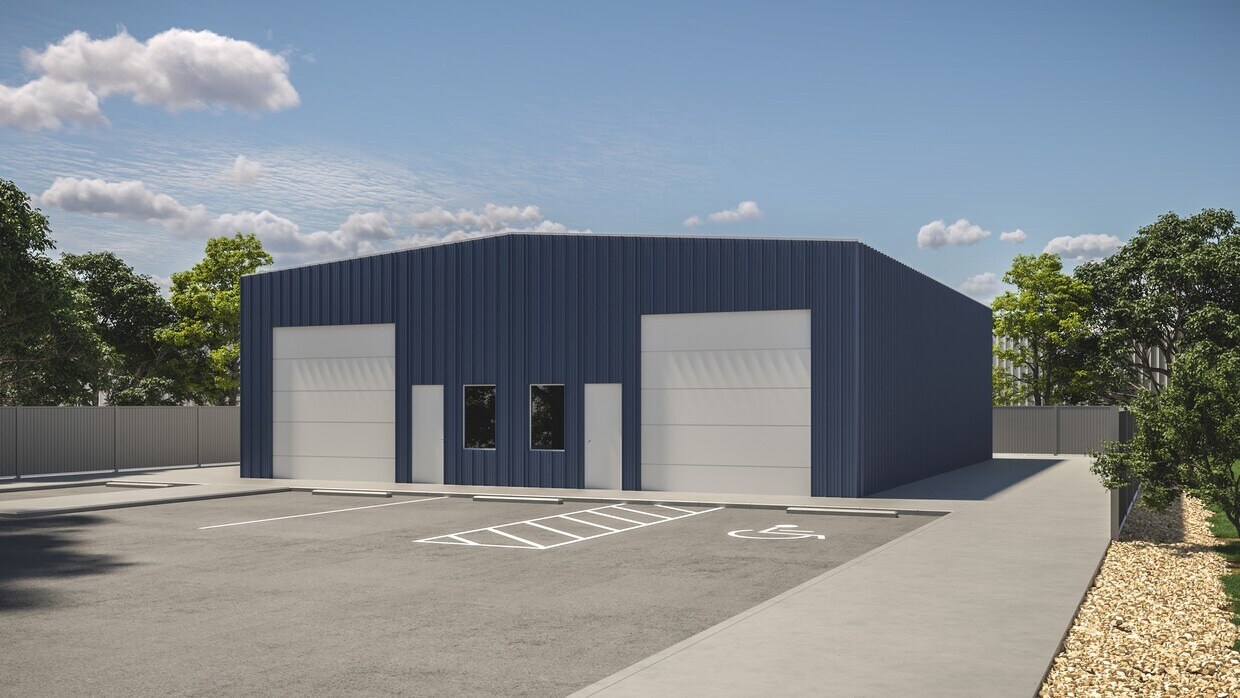
2933 Harson Way
This feature is unavailable at the moment.
We apologize, but the feature you are trying to access is currently unavailable. We are aware of this issue and our team is working hard to resolve the matter.
Please check back in a few minutes. We apologize for the inconvenience.
- LoopNet Team
thank you

Your email has been sent!
2933 Harson Way
3,000 SF Industrial Building Fort Pierce, FL 34946 $950,000 ($317/SF)


Investment Highlights
- Freestanding metal building.
- Only brand new property available .6 miles to Treasure Coast International Airport.
- Open floor plan can be used as one 3000 sq ft or two 1500 sq ft individual units .
Executive Summary
Introducing a newly constructed 3,000 sq ft industrial steel building in Fort Pierce, Florida, located less than one mile from the Treasure Coast International Airport (FPR). With recent approval for commercial flights, FPR is set to become a key transportation hub for the area, providing an ideal setting for businesses looking to capitalize on the region's growth.
The building is thoughtfully designed with two 1,500 sq ft units, each featuring storm-rated construction to withstand Florida weather. Key features include:
Construction: New CBS storm-rated construction, including storm-rated windows and garage doors, ensuring durability and safety.
Units: Two air-conditioned 1,500 sq ft units with 16-foot ceiling heights.
Garage Doors: Each unit includes a 12' wide x 12' high storm-rated garage door with a commercial automatic opener.
Restrooms: Each side is equipped with a bathroom for the office area and a half-bath in the work area.
Electrical: 3-phase 200-amp panels with capacity for additional equipment, plus ample 110-volt outlets for convenience.
Lighting: Energy-efficient LED overhead lighting installed throughout.
Access: .6 miles to Treasure Coast International Airport Convenient 6-minute access to both I-95 and the Florida Turnpike, facilitating easy transportation and logistics.
This property offers versatility for various industrial uses, such as warehousing, manufacturing, or aviation-related businesses. Its strategic location near a growing airport and major highways makes it an excellent choice for businesses seeking a prime position in the Treasure Coast area. Don’t miss this opportunity to secure a high-quality industrial space designed for expansion and growth.
The building is thoughtfully designed with two 1,500 sq ft units, each featuring storm-rated construction to withstand Florida weather. Key features include:
Construction: New CBS storm-rated construction, including storm-rated windows and garage doors, ensuring durability and safety.
Units: Two air-conditioned 1,500 sq ft units with 16-foot ceiling heights.
Garage Doors: Each unit includes a 12' wide x 12' high storm-rated garage door with a commercial automatic opener.
Restrooms: Each side is equipped with a bathroom for the office area and a half-bath in the work area.
Electrical: 3-phase 200-amp panels with capacity for additional equipment, plus ample 110-volt outlets for convenience.
Lighting: Energy-efficient LED overhead lighting installed throughout.
Access: .6 miles to Treasure Coast International Airport Convenient 6-minute access to both I-95 and the Florida Turnpike, facilitating easy transportation and logistics.
This property offers versatility for various industrial uses, such as warehousing, manufacturing, or aviation-related businesses. Its strategic location near a growing airport and major highways makes it an excellent choice for businesses seeking a prime position in the Treasure Coast area. Don’t miss this opportunity to secure a high-quality industrial space designed for expansion and growth.
Property Facts
| Price | $950,000 | Construction Status | Under Construction |
| Price Per SF | $317 | Rentable Building Area | 3,000 SF |
| Sale Type | Investment or Owner User | No. Stories | 1 |
| Sale Conditions | High Vacancy Property | Year Built | 2025 |
| Property Type | Industrial | Tenancy | Single |
| Property Subtype | Warehouse | Parking Ratio | 1.33/1,000 SF |
| Building Class | B | Clear Ceiling Height | 16 FT |
| Lot Size | 0.24 AC | No. Drive In / Grade-Level Doors | 1 |
| Price | $950,000 |
| Price Per SF | $317 |
| Sale Type | Investment or Owner User |
| Sale Conditions | High Vacancy Property |
| Property Type | Industrial |
| Property Subtype | Warehouse |
| Building Class | B |
| Lot Size | 0.24 AC |
| Construction Status | Under Construction |
| Rentable Building Area | 3,000 SF |
| No. Stories | 1 |
| Year Built | 2025 |
| Tenancy | Single |
| Parking Ratio | 1.33/1,000 SF |
| Clear Ceiling Height | 16 FT |
| No. Drive In / Grade-Level Doors | 1 |
Amenities
- Wheelchair Accessible
Utilities
- Lighting
- Gas
- Water
- Sewer
- Heating
1 of 1
PROPERTY TAXES
| Parcel Number | 14-28-702-1365-0005 | Improvements Assessment | $0 |
| Land Assessment | $28,000 | Total Assessment | $28,000 |
PROPERTY TAXES
Parcel Number
14-28-702-1365-0005
Land Assessment
$28,000
Improvements Assessment
$0
Total Assessment
$28,000
zoning
| Zoning Code | 4000 (Industrial) |
| 4000 (Industrial) |
1 of 3
VIDEOS
3D TOUR
PHOTOS
STREET VIEW
STREET
MAP
1 of 1
Presented by

2933 Harson Way
Already a member? Log In
Hmm, there seems to have been an error sending your message. Please try again.
Thanks! Your message was sent.


