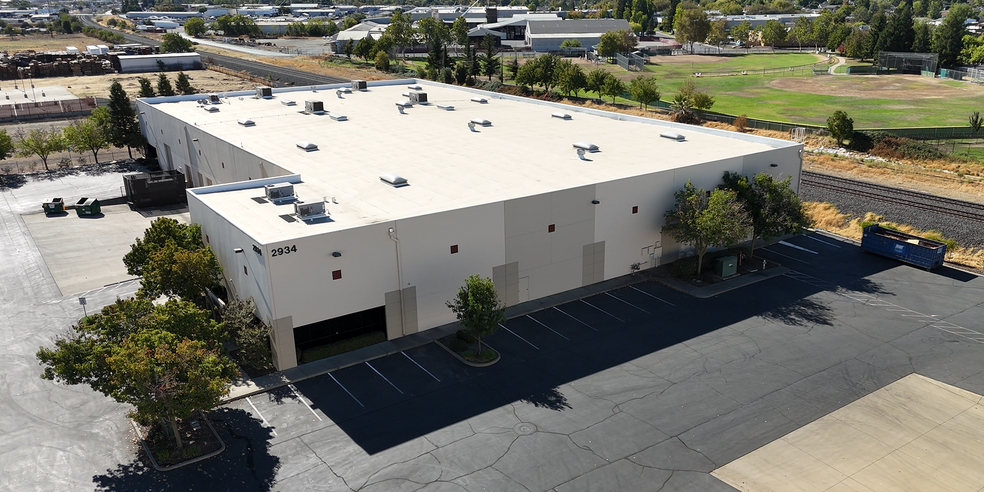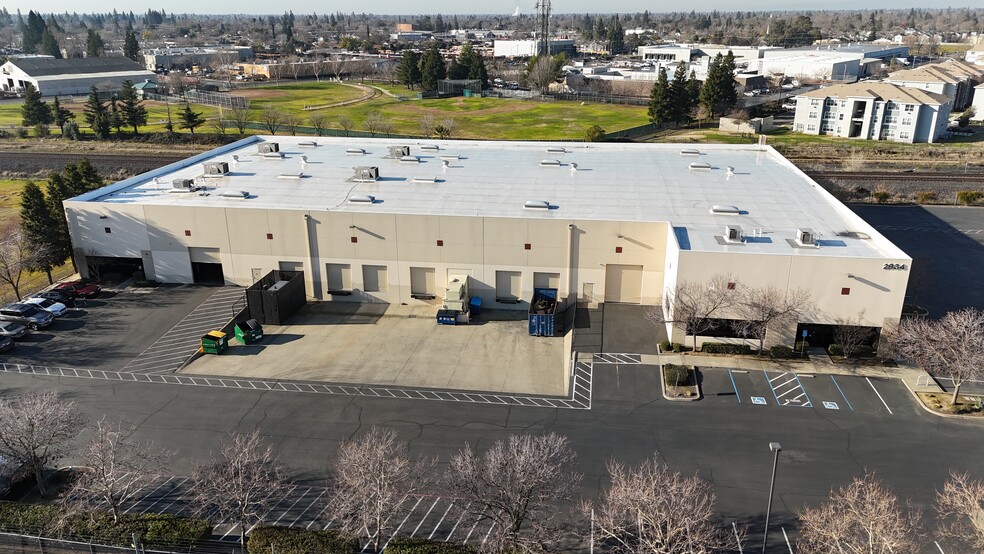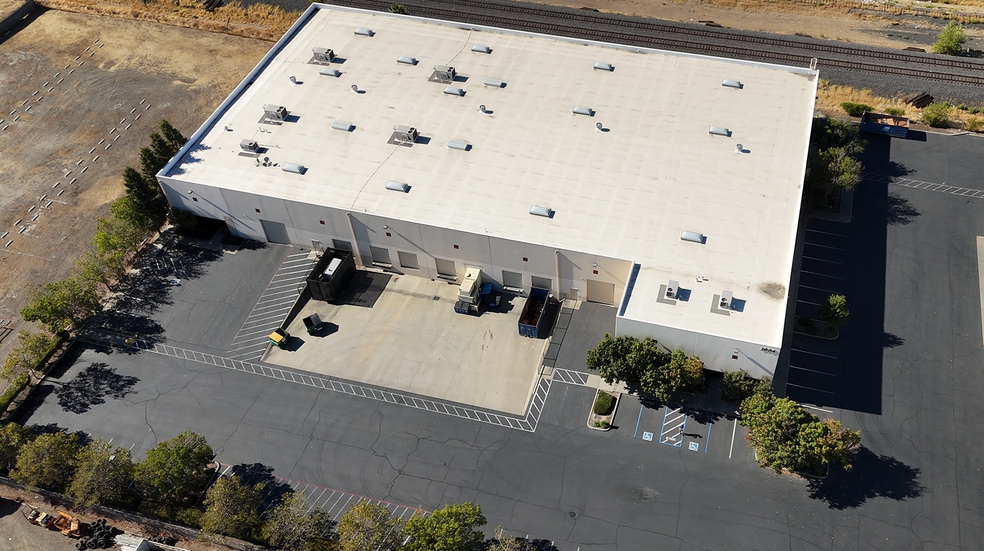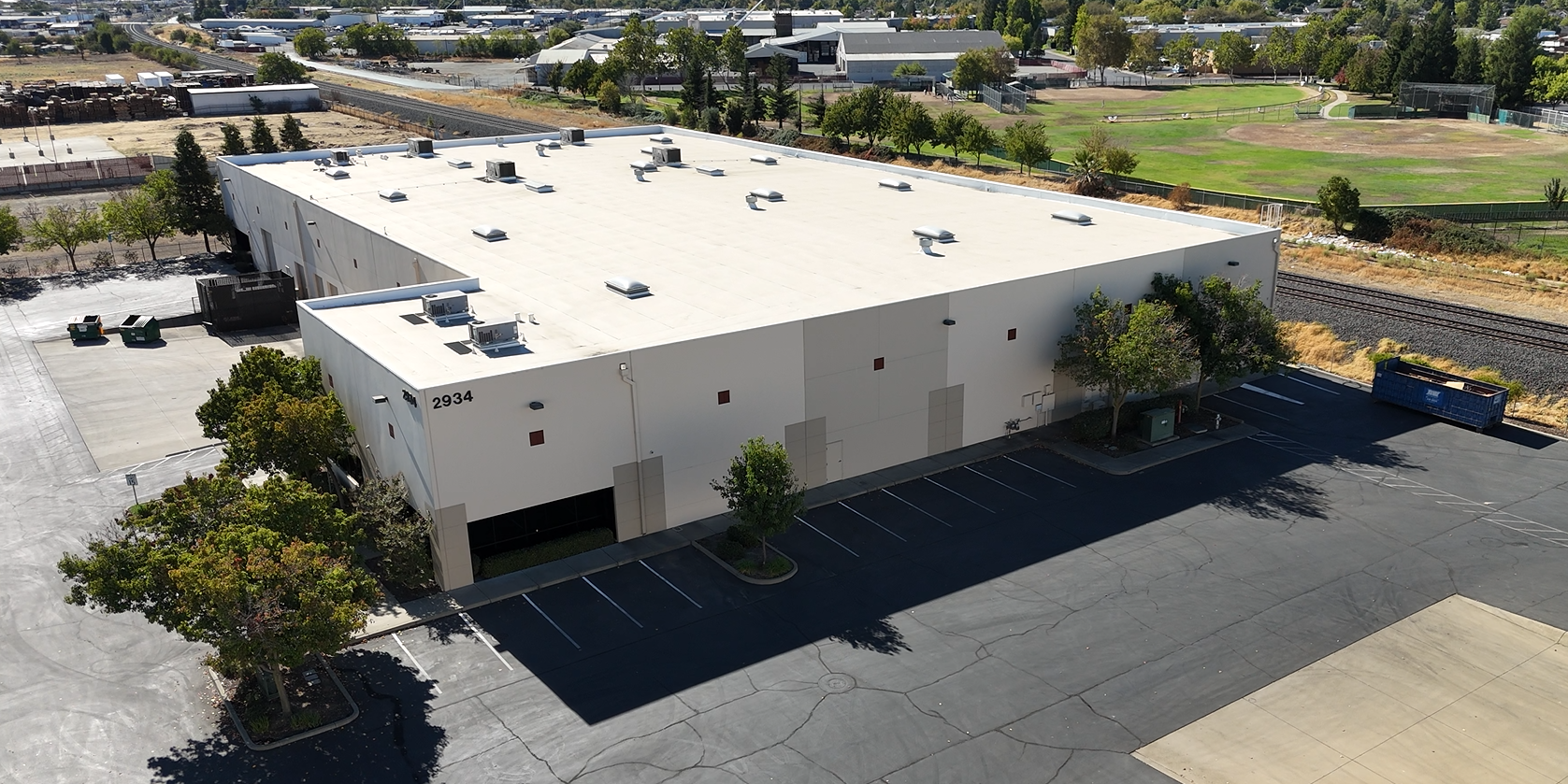Bldg D 2934 Ramona Ave 22,499 SF of Industrial Space Available in Sacramento, CA 95826



HIGHLIGHTS
- Quick access to Hwy 50
- Excellent parking and truck maneuvering room
- Newer high quality tilt-up construction
FEATURES
ALL AVAILABLE SPACE(1)
Display Rental Rate as
- SPACE
- SIZE
- TERM
- RENTAL RATE
- SPACE USE
- CONDITION
- AVAILABLE
±22,499 SF Available ±1,515 SF of Existing Office for Immediate Occupancy Fully HVAC Warehouse Warehouse Insulated with R-30 Quick Access to Highway 50 Newer High Quality Tilt-Up Construction One (1) Grade Level and Five (5) Dock High Loading Doors 23’ 6” Minimum Clear Height Excellent Parking and Truck Maneuvering Room Fully Sprinklered (0.5/2,000) 400 Amp, 277/480 Volt Electrical Service, 150 Kw backup diesel generator Ample Glazing Upgraded Warehouse Lighting Warehouse insulated and conditioned Back up Generator New Roof 2023
- Lease rate does not include utilities, property expenses or building services
- Private Restrooms
| Space | Size | Term | Rental Rate | Space Use | Condition | Available |
| 1st Floor | 22,499 SF | Negotiable | $10.20 /SF/YR | Industrial | - | Now |
1st Floor
| Size |
| 22,499 SF |
| Term |
| Negotiable |
| Rental Rate |
| $10.20 /SF/YR |
| Space Use |
| Industrial |
| Condition |
| - |
| Available |
| Now |








