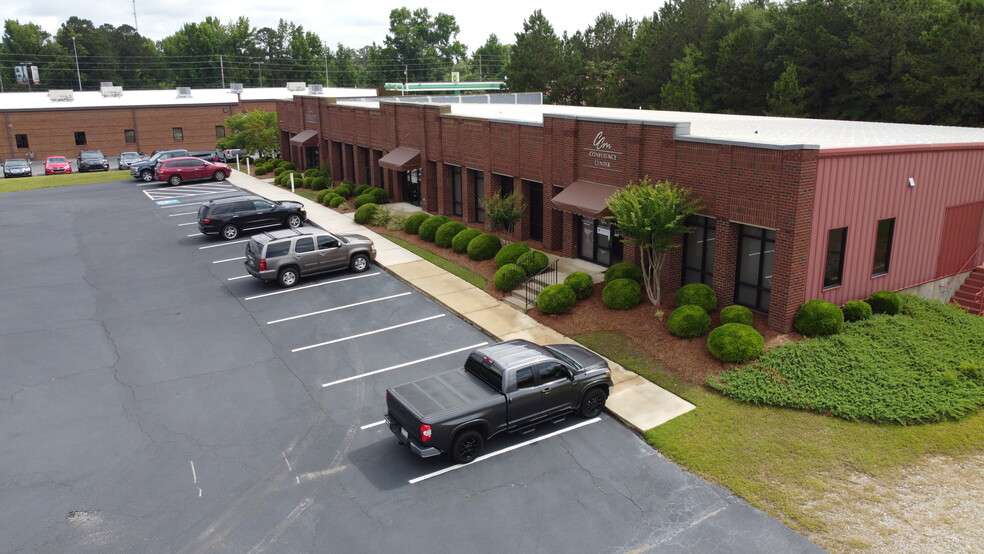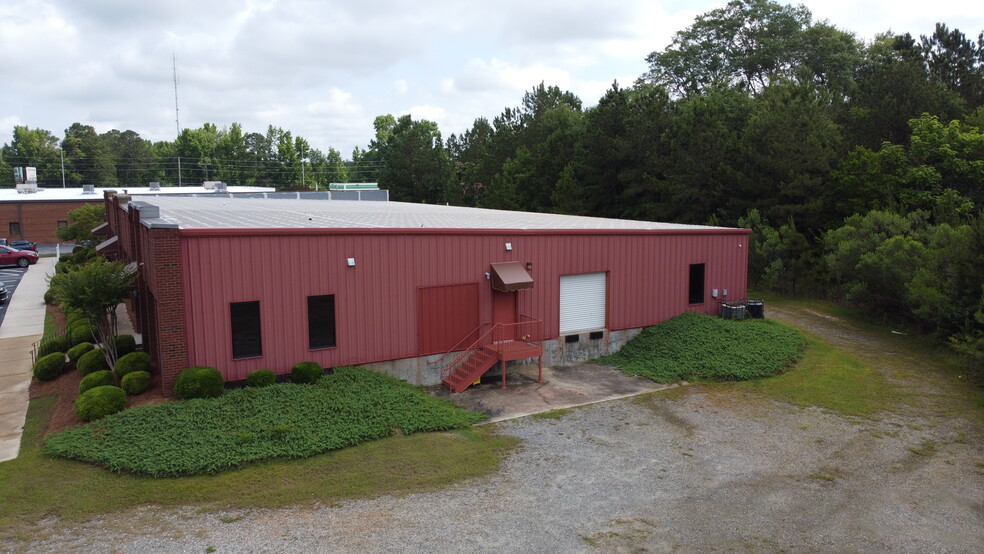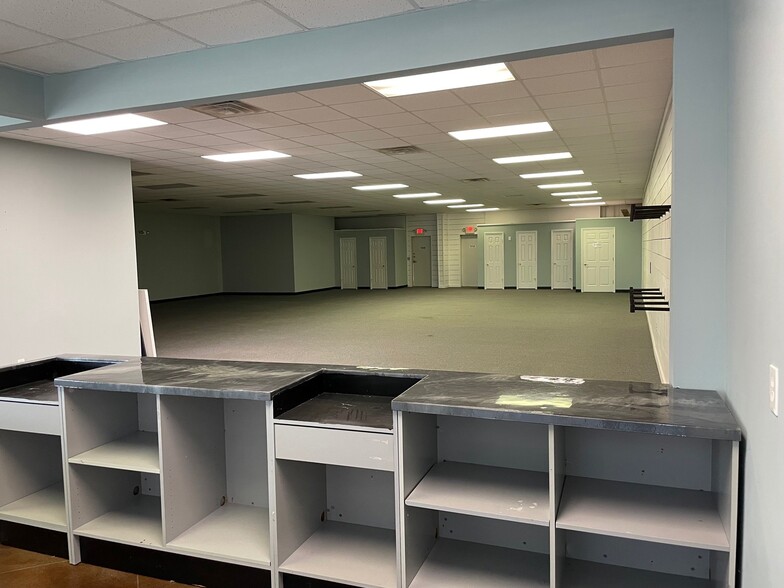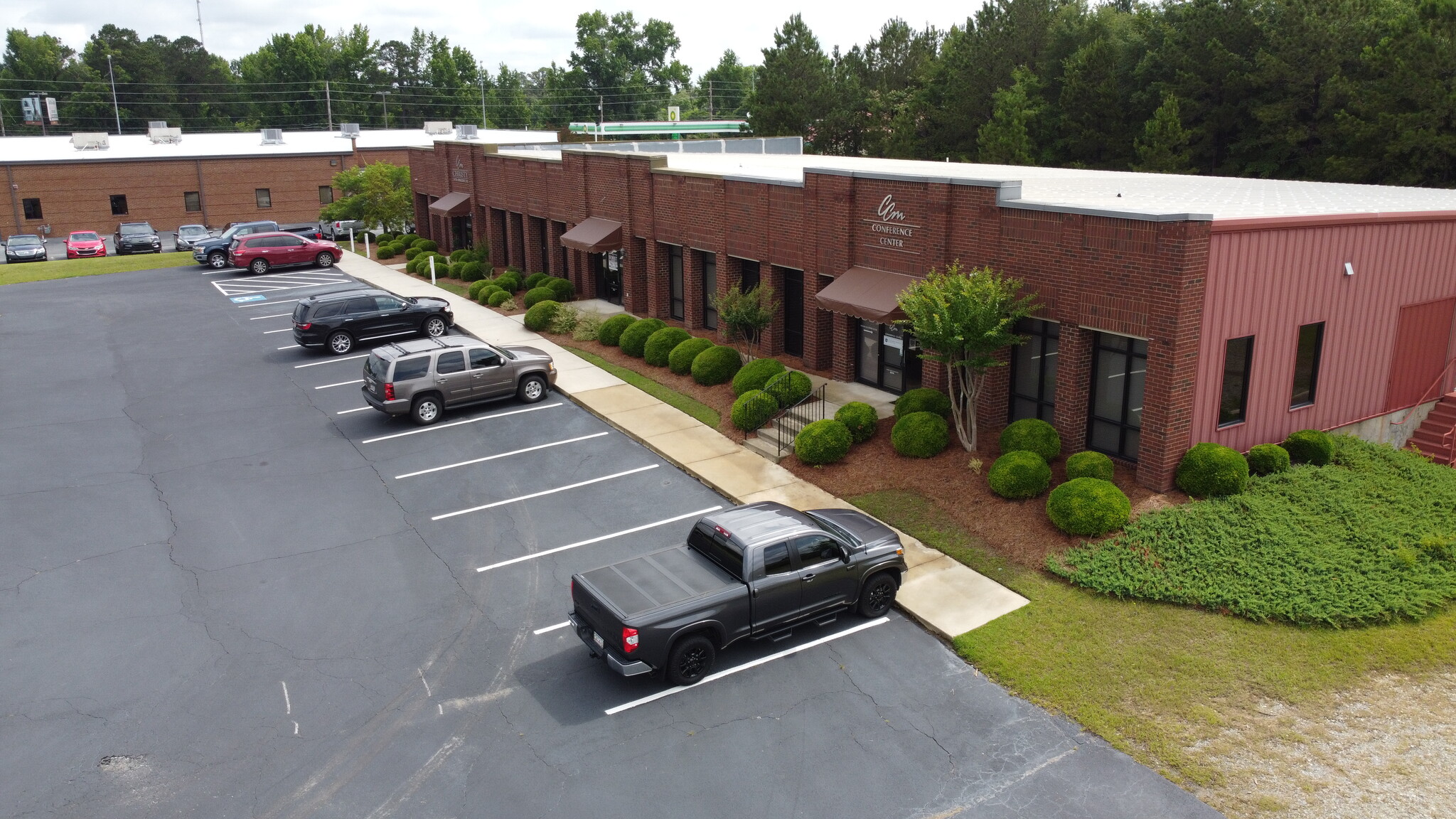
This feature is unavailable at the moment.
We apologize, but the feature you are trying to access is currently unavailable. We are aware of this issue and our team is working hard to resolve the matter.
Please check back in a few minutes. We apologize for the inconvenience.
- LoopNet Team
thank you

Your email has been sent!
Office-Warehouse 2939 McManus Rd
4,000 - 8,000 SF of Office Space Available in Macon-Bibb, GA 31220



Highlights
- Tenant pays utilities; Landlord pays CT&I
Features
all available spaces(2)
Display Rental Rate as
- Space
- Size
- Term
- Rental Rate
- Space Use
- Condition
- Available
Suite 2 – ±4,000 SF former uniform shop features open floor plan.
- Listed rate may not include certain utilities, building services and property expenses
- Open Floor Plan Layout
Suite 3 – ±4,000 SF comprised of ±2,000 SF office and ±2000 SF warehouse. Office and warehouse may be leased separately. Individual “full-service” office suites may be available. Call agent for details.
- Listed rate may not include certain utilities, building services and property expenses
- Open Floor Plan Layout
| Space | Size | Term | Rental Rate | Space Use | Condition | Available |
| 1st Floor, Ste 2 | 4,000 SF | 3 Years | $12.00 /SF/YR $1.00 /SF/MO $129.17 /m²/YR $10.76 /m²/MO $4,000 /MO $48,000 /YR | Office | - | Now |
| 1st Floor, Ste 3 | 4,000 SF | 3 Years | $12.00 /SF/YR $1.00 /SF/MO $129.17 /m²/YR $10.76 /m²/MO $4,000 /MO $48,000 /YR | Office | - | Now |
1st Floor, Ste 2
| Size |
| 4,000 SF |
| Term |
| 3 Years |
| Rental Rate |
| $12.00 /SF/YR $1.00 /SF/MO $129.17 /m²/YR $10.76 /m²/MO $4,000 /MO $48,000 /YR |
| Space Use |
| Office |
| Condition |
| - |
| Available |
| Now |
1st Floor, Ste 3
| Size |
| 4,000 SF |
| Term |
| 3 Years |
| Rental Rate |
| $12.00 /SF/YR $1.00 /SF/MO $129.17 /m²/YR $10.76 /m²/MO $4,000 /MO $48,000 /YR |
| Space Use |
| Office |
| Condition |
| - |
| Available |
| Now |
1st Floor, Ste 2
| Size | 4,000 SF |
| Term | 3 Years |
| Rental Rate | $12.00 /SF/YR |
| Space Use | Office |
| Condition | - |
| Available | Now |
Suite 2 – ±4,000 SF former uniform shop features open floor plan.
- Listed rate may not include certain utilities, building services and property expenses
- Open Floor Plan Layout
1st Floor, Ste 3
| Size | 4,000 SF |
| Term | 3 Years |
| Rental Rate | $12.00 /SF/YR |
| Space Use | Office |
| Condition | - |
| Available | Now |
Suite 3 – ±4,000 SF comprised of ±2,000 SF office and ±2000 SF warehouse. Office and warehouse may be leased separately. Individual “full-service” office suites may be available. Call agent for details.
- Listed rate may not include certain utilities, building services and property expenses
- Open Floor Plan Layout
Property Overview
Two suites located off Thomaston Road (State Hwy 74) between Interstate 475 (Exit 5) and the new Publix at Tobesofkee Crossing.
PROPERTY FACTS
Learn More About Renting Office Space
Presented by

Office-Warehouse | 2939 McManus Rd
Hmm, there seems to have been an error sending your message. Please try again.
Thanks! Your message was sent.



