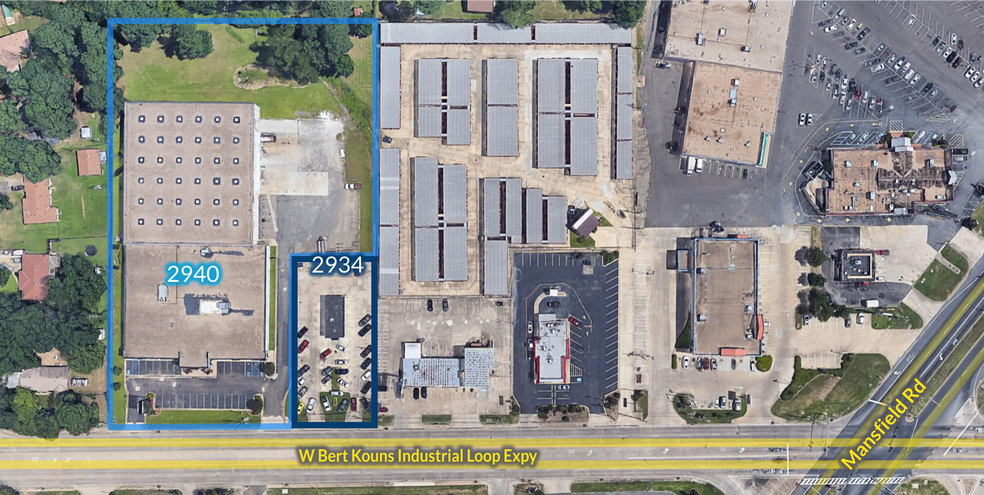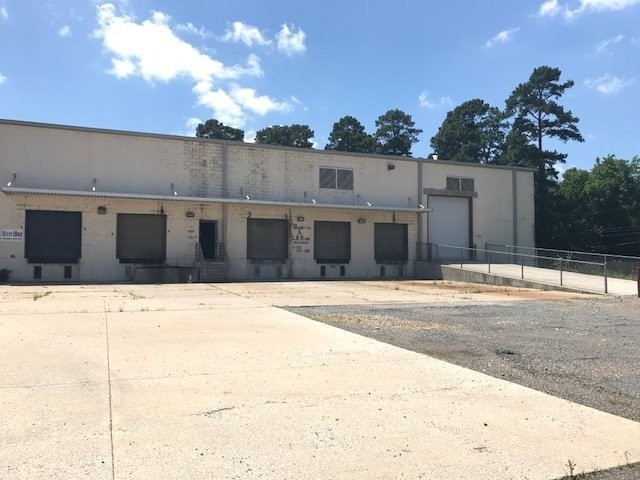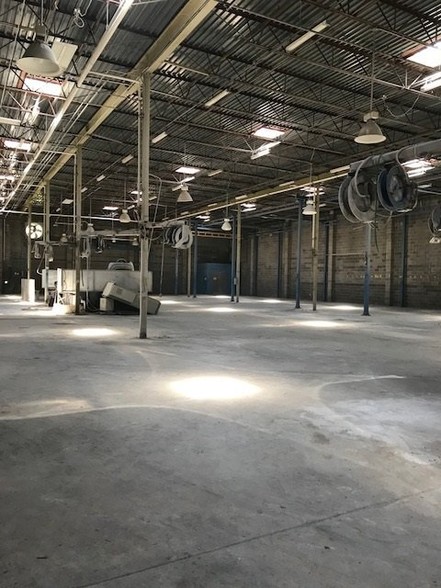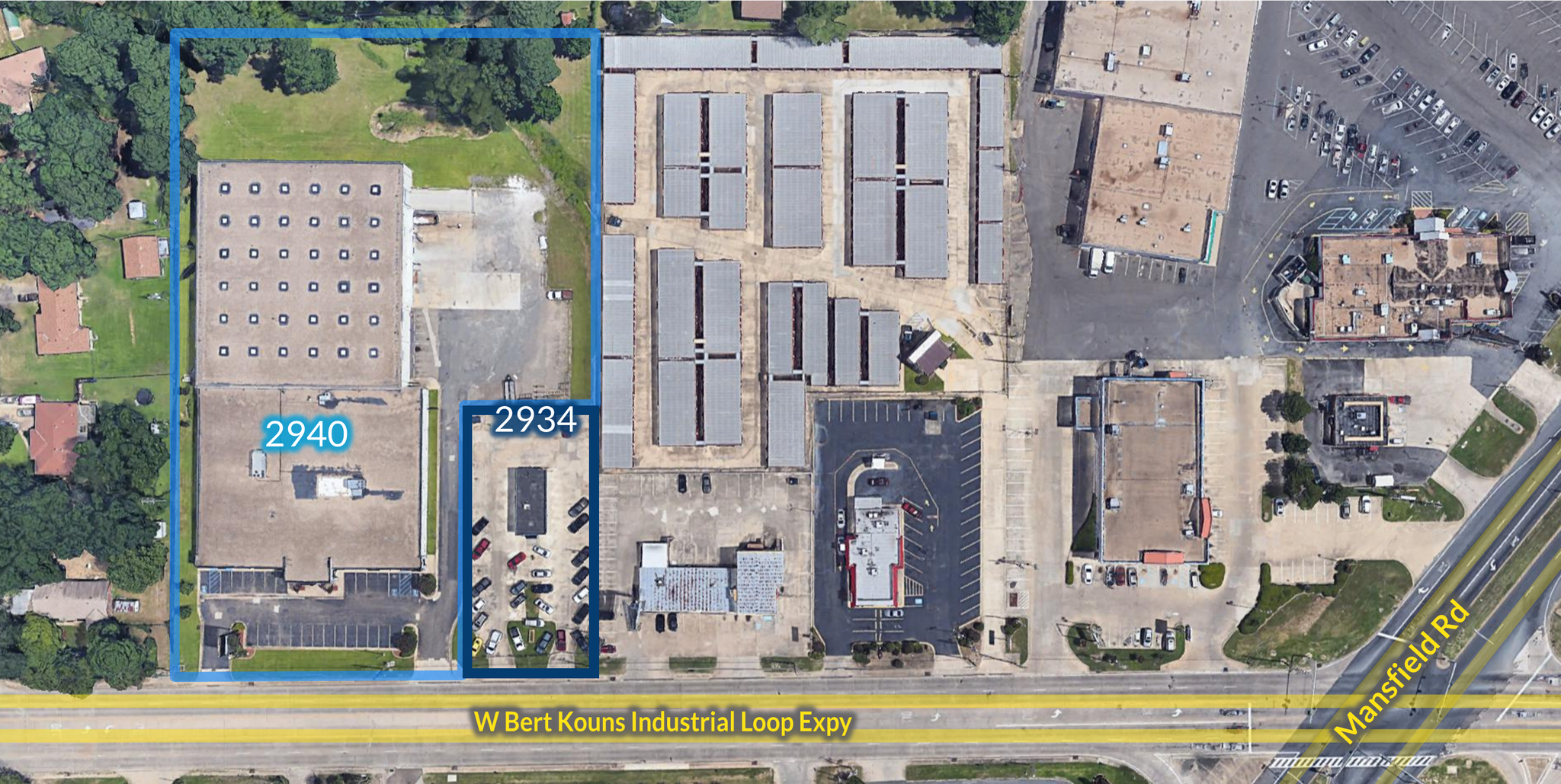
This feature is unavailable at the moment.
We apologize, but the feature you are trying to access is currently unavailable. We are aware of this issue and our team is working hard to resolve the matter.
Please check back in a few minutes. We apologize for the inconvenience.
- LoopNet Team
thank you

Your email has been sent!
53,756 Showroom/Office/Warehouse SALE/Lease 2940 Bert Kouns Industrial Loop
53,756 SF Vacant Retail Building Shreveport, LA 71118 $1,999,000 ($37.19/SF)



INVESTMENT HIGHLIGHTS
- This site is level and the improvements are attractive with excellent visibility.
- The surrounding area is the center of business and commercial activity for south west Shreveport.
EXECUTIVE SUMMARY
PROPERTY FACTS
AMENITIES
- Freeway Visibility
- Pylon Sign
ABOUT 2940 BERT KOUNS INDUSTRIAL LOOP , SHREVEPORT, LA 71118
The building, 2940 W Bert Kouns Industrial Loop was built in 1984 for use as a furniture store consisting of 53,756 square feet. Former Haverty's facility located on the north side of Bert Kouns Ind Loop just west of Mansfield Rd. The front portion of the building consists of a 137' x 182' showroom/office area with an additional 713 sf entry totaling approximately 25,737 sf. The warehouse (164' x 179') measures approximately 29,536 sf. Additionally there are 2,766 sf in the mezzanine area which overlooks the warehouse and sales area.
MAJOR TENANTS
- TENANT
- INDUSTRY
- SF OCCUPIED
- RENT/SF
- LEASE END
- Barrett's Stone Gallery
- -
- 37,113 SF
- -
- -
- Direct Buy
- -
- 16,643 SF
- -
- -
| TENANT | INDUSTRY | SF OCCUPIED | RENT/SF | LEASE END | ||
| Barrett's Stone Gallery | - | 37,113 SF | - | - | ||
| Direct Buy | - | 16,643 SF | - | - |
SPACE AVAILABILITY
- SPACE
- SIZE
- SPACE USE
- POSITION
- AVAILABLE
This building consists of 53,756 Square feet originally built for use as a furniture store. The warehouse consists of 27,566 square feet and is accessible by way of four 10' x 10' dock high doors, or one 12' x 14' grade level door with a ramp. The balance of 26,200 feet square feet consists of office and showroom space. There are 20 built out offices within the building. The entire building may be leased for $4.00 NNN. The warehouse/light manufacturing portion may be leased for $3/sf NNN and the showroom/retail portion may be leased for $6.00/sf NNN.
| Space | Size | Space Use | Position | Available |
| 1st Floor | 7,000-53,756 SF | Retail | - | Now |
1st Floor
| Size |
| 7,000-53,756 SF |
| Space Use |
| Retail |
| Position |
| - |
| Available |
| Now |
1st Floor
| Size | 7,000-53,756 SF |
| Space Use | Retail |
| Position | - |
| Available | Now |
This building consists of 53,756 Square feet originally built for use as a furniture store. The warehouse consists of 27,566 square feet and is accessible by way of four 10' x 10' dock high doors, or one 12' x 14' grade level door with a ramp. The balance of 26,200 feet square feet consists of office and showroom space. There are 20 built out offices within the building. The entire building may be leased for $4.00 NNN. The warehouse/light manufacturing portion may be leased for $3/sf NNN and the showroom/retail portion may be leased for $6.00/sf NNN.
NEARBY MAJOR RETAILERS










PROPERTY TAXES
| Parcel Number | 161404-023-0062-00 | Improvements Assessment | $87,536 |
| Land Assessment | $41,164 | Total Assessment | $128,700 |
PROPERTY TAXES
Presented by

53,756 Showroom/Office/Warehouse SALE/Lease | 2940 Bert Kouns Industrial Loop
Hmm, there seems to have been an error sending your message. Please try again.
Thanks! Your message was sent.


