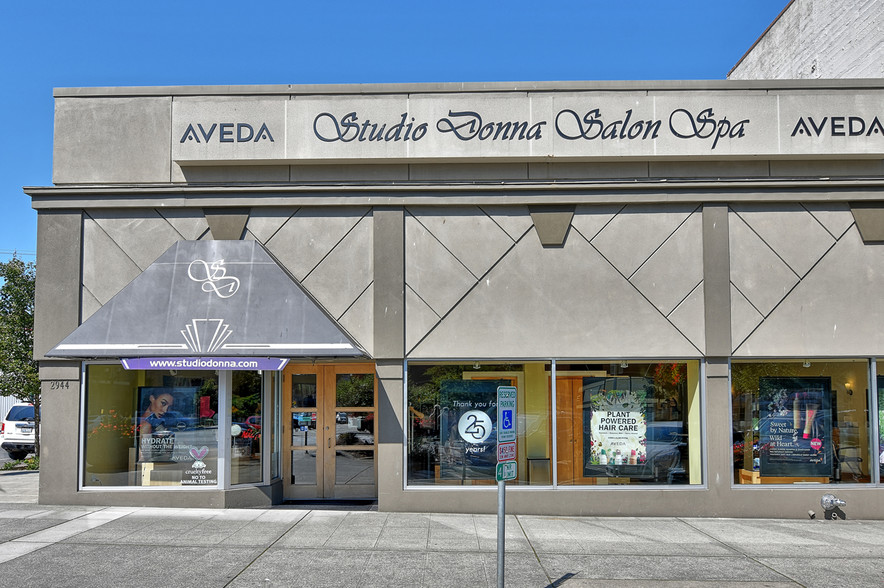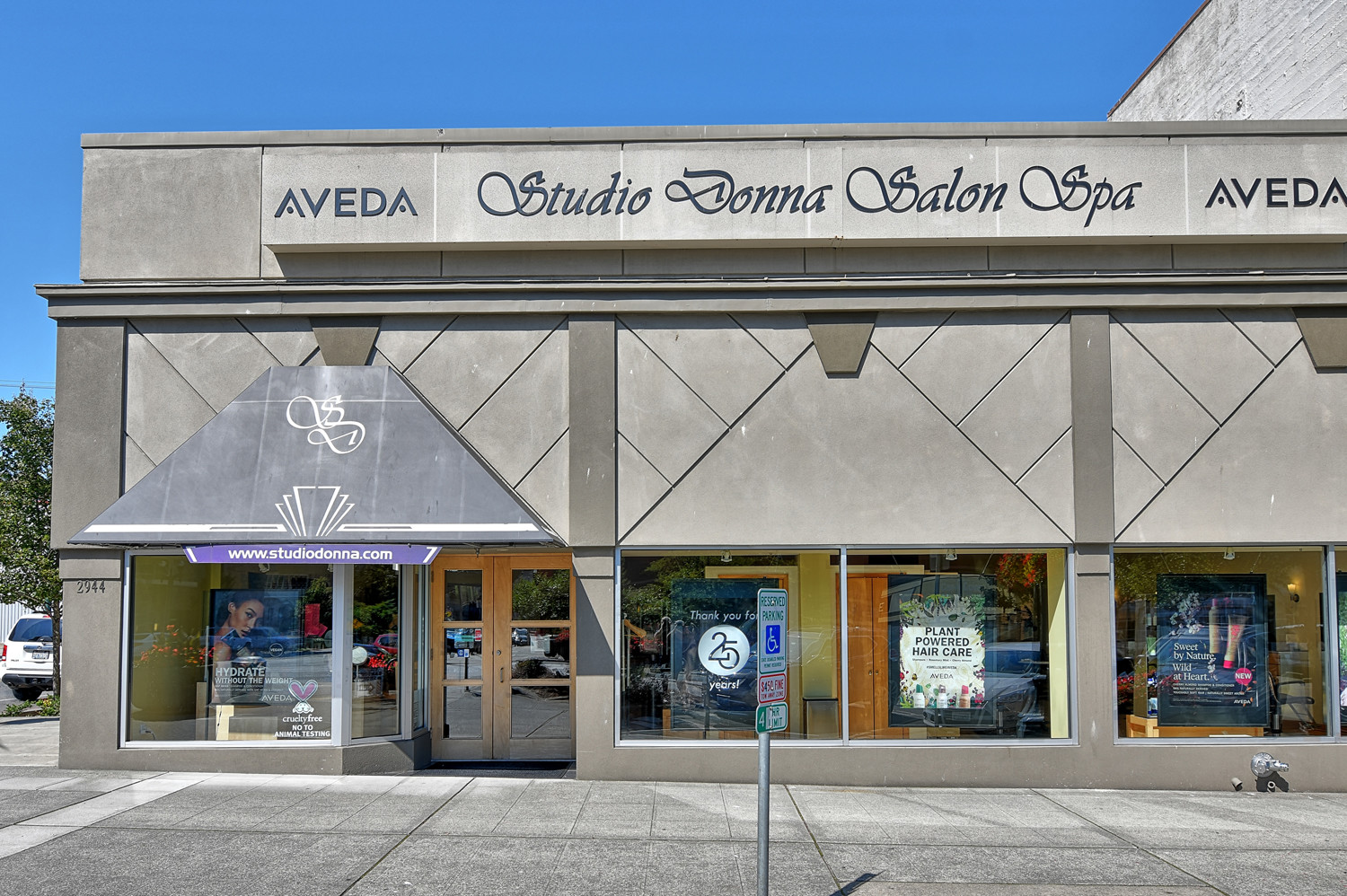
This feature is unavailable at the moment.
We apologize, but the feature you are trying to access is currently unavailable. We are aware of this issue and our team is working hard to resolve the matter.
Please check back in a few minutes. We apologize for the inconvenience.
- LoopNet Team
1511 Wall St
Everett, WA 98201
Retail Property For Sale

PROPERTY FACTS
- Storefront
- Office Office Live Work Unit
Amenities
- Corner Lot
About 1511 Wall St , Everett, WA 98201
Building in great condition, located in the heart of downtown Everett. Currently is an Aveda Salon that has been open for 20+ years, that is potentially for sale as well. Large 5500 sq ft basement that could be used as storage or for another tenant. Also includes office space that is being rented. Great exposure potential with a corner lot. "After several years at Boxcar Park, the Everett Farmers Market is moving downtown starting Aug. 4. Booths will stretch for one block along Wetmore Avenue between Hewitt Avenue and Wall Street. The market will still be held on Sundays from 11 a.m. to 4 p.m. “While beautiful, scenic and a fun place to shop, logistically, the (Boxcar) site is extremely challenging to get to and park, which causes frustration to market goers and other waterfront users,” said a statement released late Friday afternoon by the Port of Everett, the city and market owners. After several years at Boxcar Park, the Everett Farmers Market is moving downtown starting Aug. 4. Today, the Market draws approximately 5,000 patrons per week, or nearly 100,000 each season. With an average of $18 spent per attendee, the market supports an estimated $1.25 million in sales to local framers and artisans. Every Sunday patrons can expect 100 quality vendors (a total of 216 vendors on rotation) – some of which have been with the market since the beginning – as well as food concessionaires, a variety of music, kid’s activities, and of course, waterfront views. ONE BLOCK AWAY FROM THE PROPERTY! "The Port of Everett’s Waterfront Place Central redevelopment project is more than just a large scale real estate venture. The intent of the project is to provide jobs and access to the waterfront. The strategy is to unify the marina and surrounding property as one economic unit to create a sustainable and unique commercial, recreation and residential community. This new community is pedestrian-oriented and takes full advantage of its attractive waterfront and recreational boating setting. It also supports the final phases of the Port’s state-of-the-art regional boat sales and services center in the largest public marina on the West Coast. When fully realized, the Waterfront Place Development is expected to support 2,075 family-wage jobs. The project’s private development will generate $8.6 million annually in state and local sales taxes; in addition to the temporary construction jobs, sales tax and building permit revenues. Anticipated Project Investment - $85 million in public upland infrastructure ($20 million in first phase) - $550 million in private investment Current Projects - Public infrastructure at and adjacent to Fisherman’s Harbor, including SE Millwright Loop (summer 2018) and Central Gu B-3 Zoning Zone Intent B-3 To provide a strong central urban focus and identity for the city; provide a multi-use character of retail, service, financial, office, governmental, residential, human service and cultural activities. Uses Residential, Business/Commercial, Eating and Beverage, Entertainment, lodging, Medical, Recreational, Special Property uses, Schools, Utilities, Transportation. Building Height 45 - 200+ feet Density No maximum density Minimum FAR: 0.75 Maximum FAR range: 1.5-12 Parking Requirements 1 space per dwelling unit. No requirements for commercial parking According to TheUrbanist.org, Everett is in for a major overhaul. Over the past 10 years, more than 1,000 new housing units have been added and planners anticipate that another 1,000 housing units will be built over the next decade. Everett is targeting 60,000 new residents city-wide over the next 20 years with 8,000 to 13,000 planned to move into the Metro Everett area. If all goes to plan, Metro Everett’s population share will grow from 6.5% to a whopping 12%. Proposed Strategies The Metro Everett Draft Action Strategy Report makes targeted recommendations to improve and support the subarea. These including strategies for affordable housing, urban design, historic preservation, and inducing urban infill development: • Tax exemption incentives. Everett already provides a tax exemption program for multi-family residential development located in the city’s designated Urban Centers. Such projects are eligible for an eight- to 12-year property tax exemption if at least 20% of the dwelling units will be provided to low-income households. The program, however, is not applicable to all areas of the Metro Everett subarea and could be expanded to encourage multi-family residential development and further community equity and opportunity. • Transportation impact fee reductions. A 25% reduction for transportation impact fees are offered for developments in the downtown area of Everett, but it could be expanded to include all of the Metro Everett subarea to further incentivize development. The transportation fee reduction is tied to the idea that vehicular transportation impacts are fewer per capita in the downtown area due to more walk, biking, and transit-related trips. • Impact fee deferral. Under a state-mandate, Everett was required to provide a deferred impact fee option for single-family residential development, but the provisions don’t apply to other project types. As a further incentive to developers, the same type of impact fee deferral could be extended to larger mixed-use projects (seven or more stories) in the Metro Everett area. • New placemaking program and incentives. Planners have floated strategies to make street vending easier, address instances of blighted and deteriorating proprieties in active pedestrian areas, installing wayfinding and interpretative signage, and deploying gateway branding (e.g., pole banners) and public art. • Reducing parking requirements and modifications to other development regulations. Residential development in the Metro Everett subarea requires a minimum parking ratio of 1.5 parking stalls per dwelling unit while commercial uses require none in the downtown area. Parking ratios could be reduced to encourage development that emphasizes walking, biking, and transit use. Meanwhile, height and floor area allowances could be increased to allow more development capacity. Changes in those policies would likely be coupled with commensurate requirements for added public amenities to be delivered by new development. Similarly, on-site open space and landscaping requirements could be modified by reducing them in exchange for funding and developing more neighborhood park facilities. • Historic preservation. Everett has many registered and unregistered historic structures throughout downtown and the Metro Everett subarea. One strategy to further preserve historic structures and in particular their facades could be a low interest loan program for qualifying properties.
PROPERTY TAXES
| Parcel Number | 004391-682-019-00 | Improvements Assessment | $1,397,500 |
| Land Assessment | $362,500 | Total Assessment | $1,760,000 |
PROPERTY TAXES
Learn More About Investing in Retail Properties
Listing ID: 16748412
Date on Market: 7/27/2019
Last Updated:
Address: 1511 Wall St, Everett, WA 98201
The Retail Property at 1511 Wall St, Everett, WA 98201 is no longer being advertised on LoopNet.com. Contact the broker for information on availability.
Retail PROPERTIES IN NEARBY NEIGHBORHOODS
Nearby Listings

