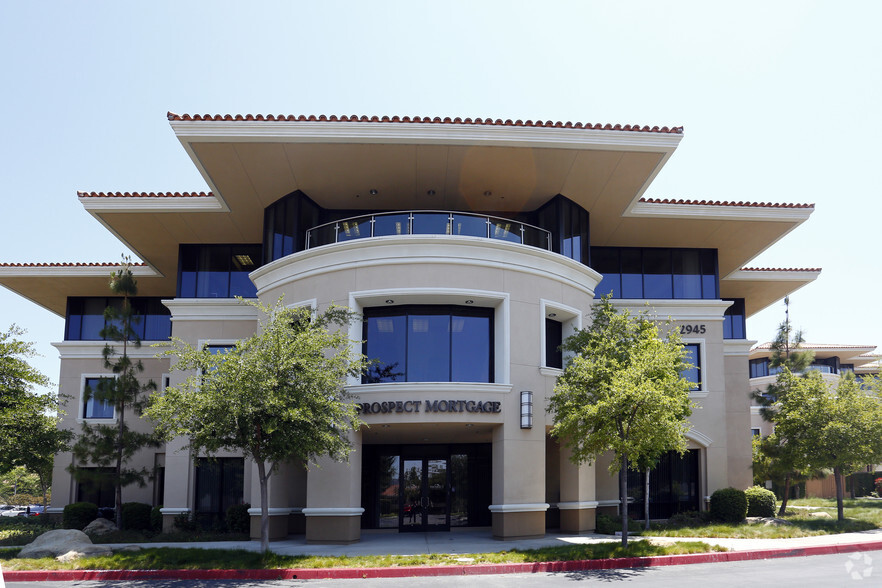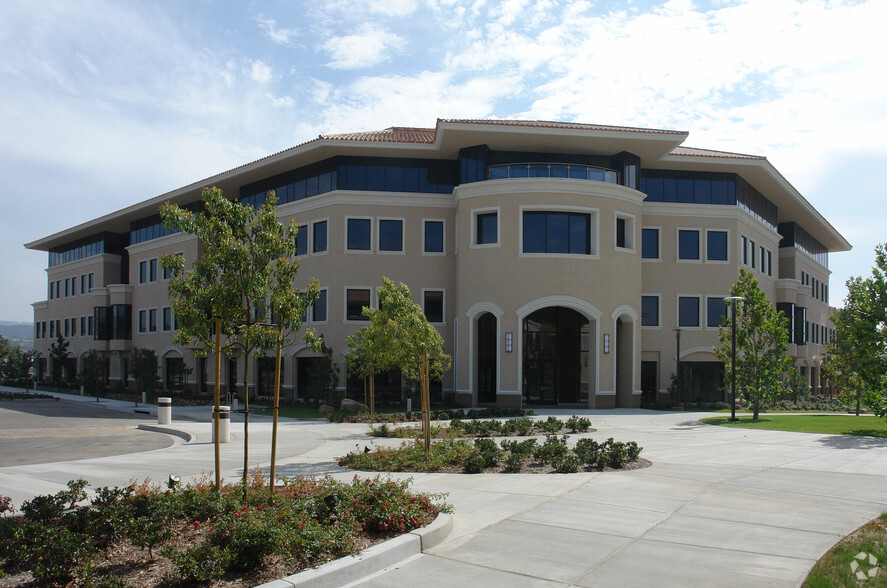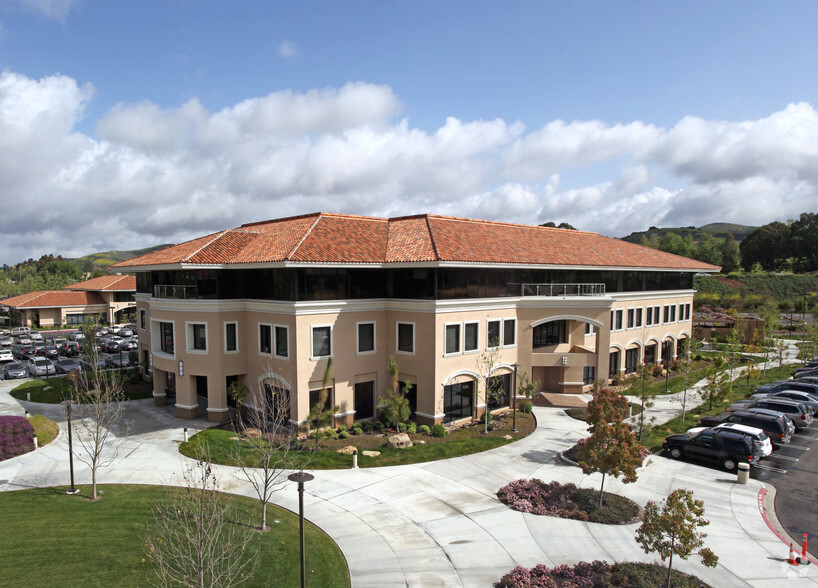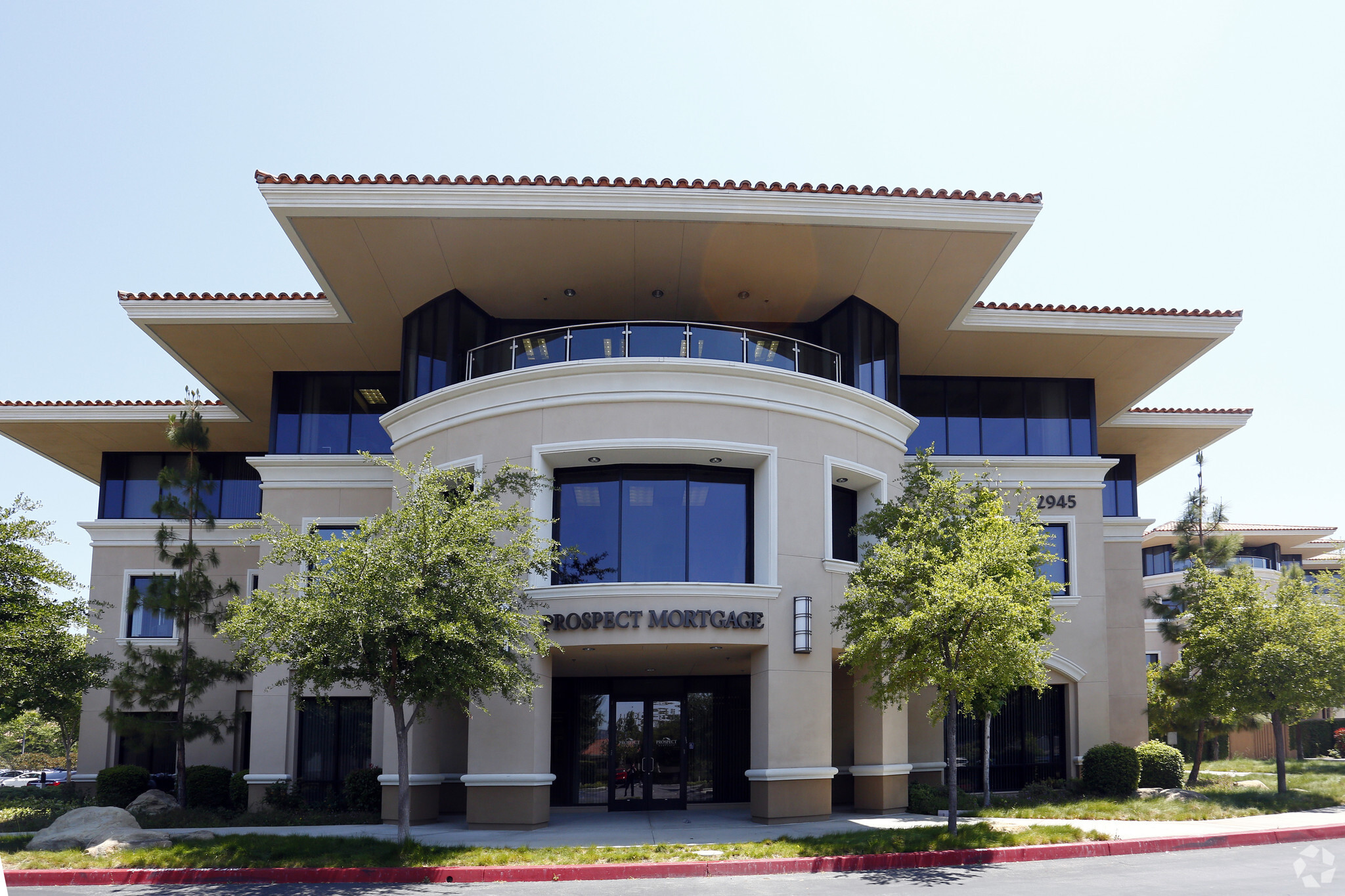
This feature is unavailable at the moment.
We apologize, but the feature you are trying to access is currently unavailable. We are aware of this issue and our team is working hard to resolve the matter.
Please check back in a few minutes. We apologize for the inconvenience.
- LoopNet Team
thank you

Your email has been sent!
Westlake Park Place Westlake Village, CA 91361
1,152 - 16,818 SF of Office Space Available



PARK FACTS
| Total Space Available | 16,818 SF | Park Type | Office Park |
| Max. Contiguous | 7,831 SF | Cross Streets | Westlake Blvd |
| Total Space Available | 16,818 SF |
| Max. Contiguous | 7,831 SF |
| Park Type | Office Park |
| Cross Streets | Westlake Blvd |
all available spaces(6)
Display Rental Rate as
- Space
- Size
- Term
- Rental Rate
- Space Use
- Condition
- Available
- Rate includes utilities, building services and property expenses
- Space is in Excellent Condition
- Mostly Open Floor Plan Layout
- Rate includes utilities, building services and property expenses
- Space is in Excellent Condition
- Office intensive layout
- Rate includes utilities, building services and property expenses
- Open Floor Plan Layout
| Space | Size | Term | Rental Rate | Space Use | Condition | Available |
| 1st Floor, Ste 110 | 3,222 SF | Negotiable | $54.00 /SF/YR $4.50 /SF/MO $173,988 /YR $14,499 /MO | Office | - | July 01, 2025 |
| 2nd Floor, Ste 220 | 1,923 SF | Negotiable | $54.00 /SF/YR $4.50 /SF/MO $103,842 /YR $8,654 /MO | Office | Spec Suite | Now |
| 2nd Floor, Ste 250 | 2,690 SF | Negotiable | $54.00 /SF/YR $4.50 /SF/MO $145,260 /YR $12,105 /MO | Office | Shell Space | Now |
3027 Townsgate Rd - 1st Floor - Ste 110
3027 Townsgate Rd - 2nd Floor - Ste 220
3027 Townsgate Rd - 2nd Floor - Ste 250
- Space
- Size
- Term
- Rental Rate
- Space Use
- Condition
- Available
Spec suite with double doors. Suites 130 & 140 contiguous to 7,831 SF.
- Rate includes utilities, building services and property expenses
- Conference Rooms
- Can be combined with additional space(s) for up to 7,831 SF of adjacent space
- Mostly Open Floor Plan Layout
- Space is in Excellent Condition
Suites 130 & 140 contiguous to 7,831 SF.
- Rate includes utilities, building services and property expenses
- Space is in Excellent Condition
- Open Floor Plan Layout
- Can be combined with additional space(s) for up to 7,831 SF of adjacent space
| Space | Size | Term | Rental Rate | Space Use | Condition | Available |
| 1st Floor, Ste 130 | 4,295 SF | Negotiable | $54.00 /SF/YR $4.50 /SF/MO $231,930 /YR $19,328 /MO | Office | Spec Suite | Now |
| 1st Floor, Ste 140 | 3,536 SF | Negotiable | $54.00 /SF/YR $4.50 /SF/MO $190,944 /YR $15,912 /MO | Office | - | March 31, 2025 |
2945 Townsgate Rd - 1st Floor - Ste 130
2945 Townsgate Rd - 1st Floor - Ste 140
- Space
- Size
- Term
- Rental Rate
- Space Use
- Condition
- Available
- Rate includes utilities, building services and property expenses
- Space is in Excellent Condition
- Open Floor Plan Layout
- Open-Plan
| Space | Size | Term | Rental Rate | Space Use | Condition | Available |
| 4th Floor, Ste 410 | 1,152 SF | Negotiable | $54.00 /SF/YR $4.50 /SF/MO $62,208 /YR $5,184 /MO | Office | - | Now |
3011 Townsgate Rd - 4th Floor - Ste 410
3027 Townsgate Rd - 1st Floor - Ste 110
| Size | 3,222 SF |
| Term | Negotiable |
| Rental Rate | $54.00 /SF/YR |
| Space Use | Office |
| Condition | - |
| Available | July 01, 2025 |
- Rate includes utilities, building services and property expenses
- Mostly Open Floor Plan Layout
- Space is in Excellent Condition
3027 Townsgate Rd - 2nd Floor - Ste 220
| Size | 1,923 SF |
| Term | Negotiable |
| Rental Rate | $54.00 /SF/YR |
| Space Use | Office |
| Condition | Spec Suite |
| Available | Now |
- Rate includes utilities, building services and property expenses
- Office intensive layout
- Space is in Excellent Condition
3027 Townsgate Rd - 2nd Floor - Ste 250
| Size | 2,690 SF |
| Term | Negotiable |
| Rental Rate | $54.00 /SF/YR |
| Space Use | Office |
| Condition | Shell Space |
| Available | Now |
- Rate includes utilities, building services and property expenses
- Open Floor Plan Layout
2945 Townsgate Rd - 1st Floor - Ste 130
| Size | 4,295 SF |
| Term | Negotiable |
| Rental Rate | $54.00 /SF/YR |
| Space Use | Office |
| Condition | Spec Suite |
| Available | Now |
Spec suite with double doors. Suites 130 & 140 contiguous to 7,831 SF.
- Rate includes utilities, building services and property expenses
- Mostly Open Floor Plan Layout
- Conference Rooms
- Space is in Excellent Condition
- Can be combined with additional space(s) for up to 7,831 SF of adjacent space
2945 Townsgate Rd - 1st Floor - Ste 140
| Size | 3,536 SF |
| Term | Negotiable |
| Rental Rate | $54.00 /SF/YR |
| Space Use | Office |
| Condition | - |
| Available | March 31, 2025 |
Suites 130 & 140 contiguous to 7,831 SF.
- Rate includes utilities, building services and property expenses
- Open Floor Plan Layout
- Space is in Excellent Condition
- Can be combined with additional space(s) for up to 7,831 SF of adjacent space
3011 Townsgate Rd - 4th Floor - Ste 410
| Size | 1,152 SF |
| Term | Negotiable |
| Rental Rate | $54.00 /SF/YR |
| Space Use | Office |
| Condition | - |
| Available | Now |
- Rate includes utilities, building services and property expenses
- Open Floor Plan Layout
- Space is in Excellent Condition
- Open-Plan
Park Overview
Westlake Park Place consists of eight buildings. The amenities include an atrium, balconies, banking, high speed internet, and is near the Westlake Hyatt Hotel. Child care use is allowed within the project. This building will provide an excellent corporate headquarters environment. There is freeway frontage. It has high exposure in the heart of the Westlake Village Business District at Westlake Park Place. It is a low-rise suburban office form utilizing Mediterranean architecture, efficient systems and state of the art security. Within walking distance to abundant amenities including restaurants, banking and gyms. Access, visibility and proximity to the 101 Freeway. Highlights: -Within walking distance to abundant amenities including restaurants, banking and gyms. -Access, visibility and proximity to the 101 Freeway. -Abundant surface parking. -Private balcony access in select suites. Thousand Oaks Southeast County Westlake Park Place consists of eight buildings. The amenities include an atrium, balconies, banking, high speed internet, and is near the Westlake Hyatt Hotel. Child care use is allowed within the project. This building will provide an excellent corporate headquarters environment. There is freeway frontage. It has high exposure in the heart of the Westlake Village Business District at Westlake Park Place. It is a low-rise suburban office form utilizing Mediterranean architecture, efficient systems and state of the art security. Within walking distance to abundant amenities including restaurants, banking and gyms. Access, visibility and proximity to the 101 Freeway.
Presented by

Westlake Park Place | Westlake Village, CA 91361
Hmm, there seems to have been an error sending your message. Please try again.
Thanks! Your message was sent.


















