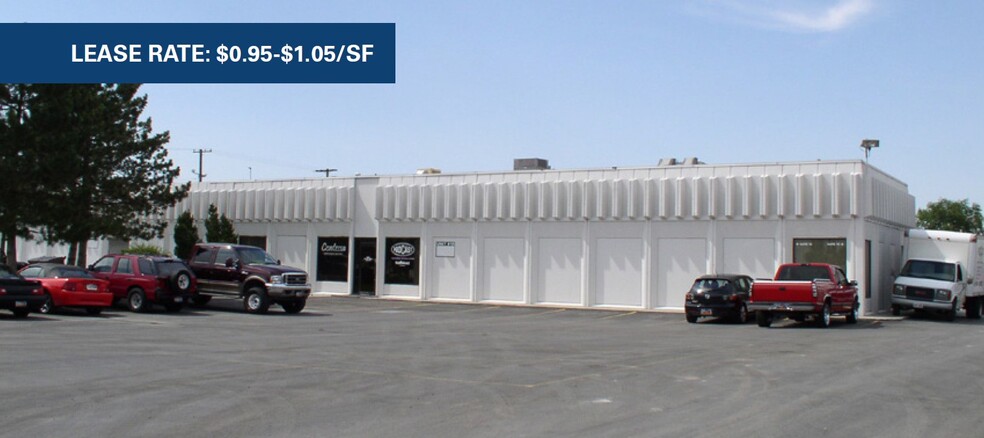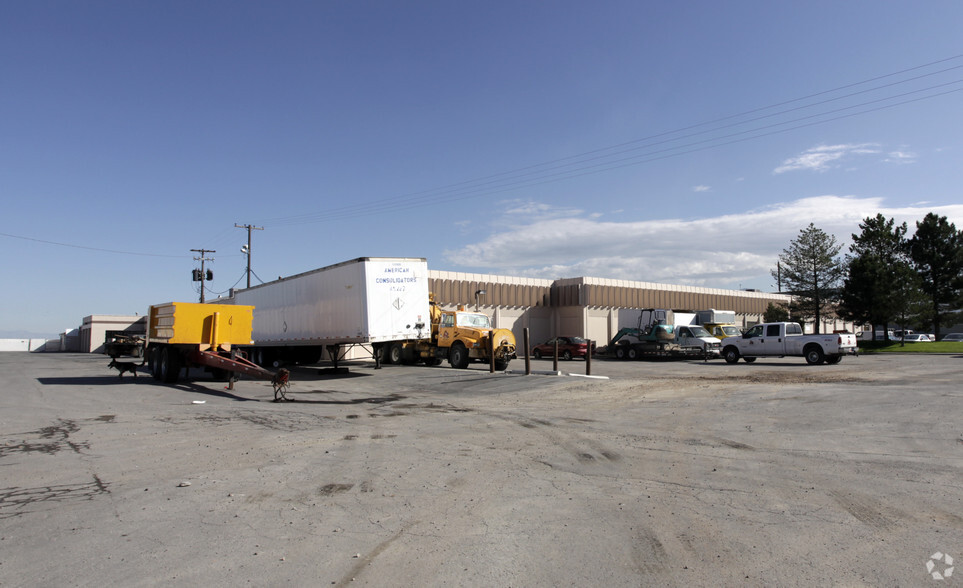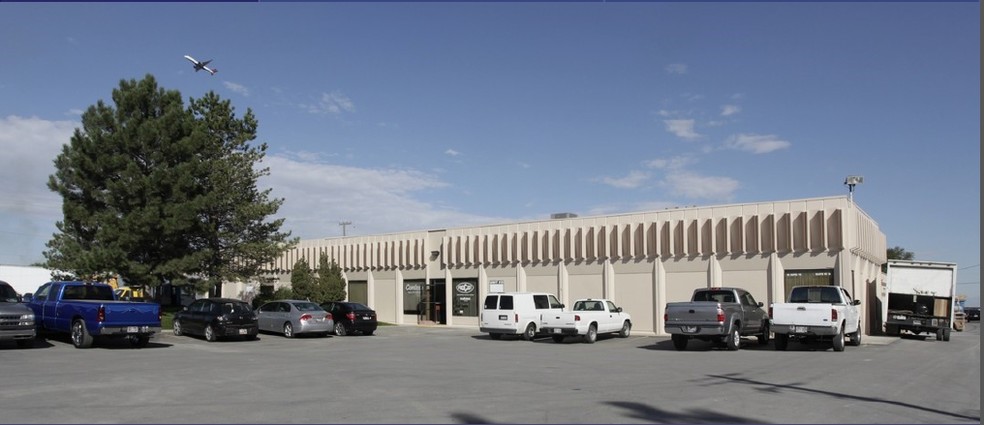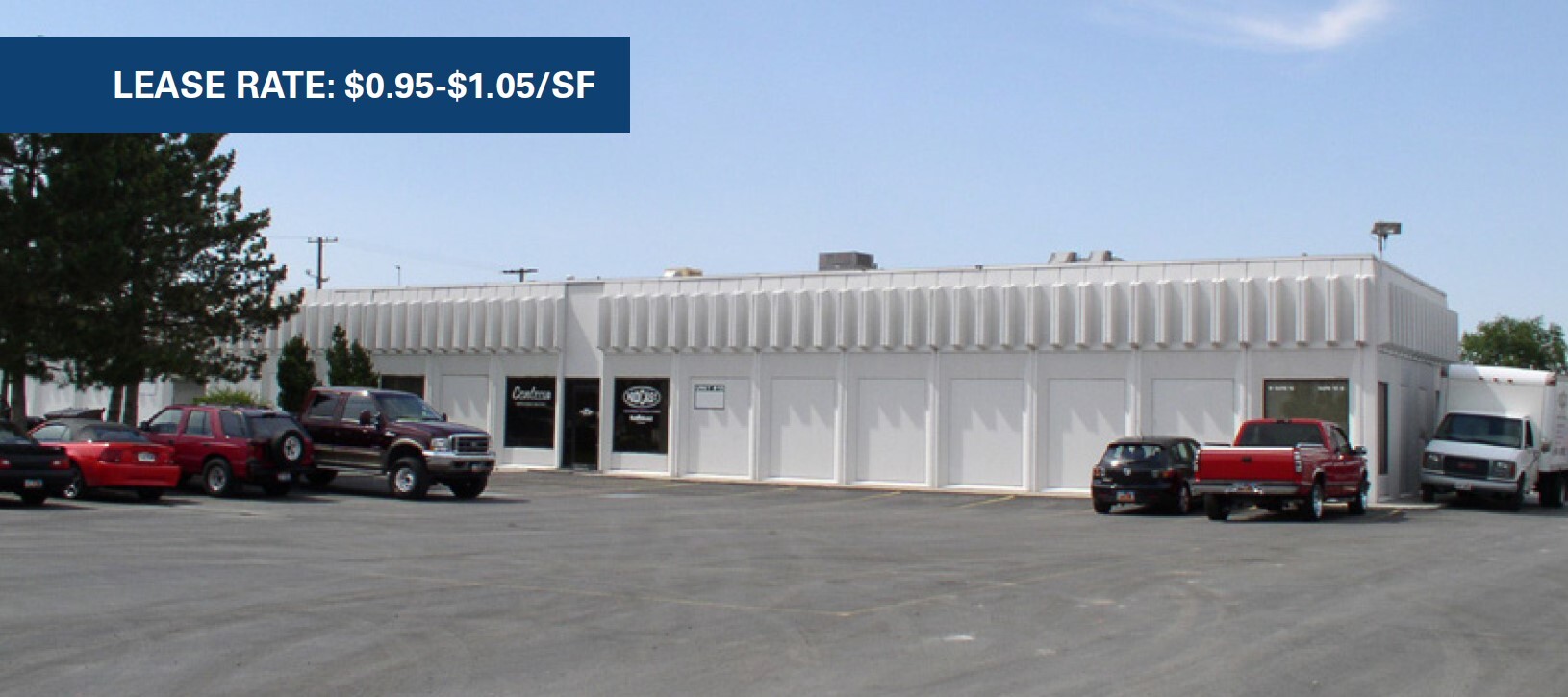
This feature is unavailable at the moment.
We apologize, but the feature you are trying to access is currently unavailable. We are aware of this issue and our team is working hard to resolve the matter.
Please check back in a few minutes. We apologize for the inconvenience.
- LoopNet Team
thank you

Your email has been sent!
2950 W 500 S
1,500 - 26,250 SF of Industrial Space Available in Salt Lake City, UT 84104



Features
all available spaces(5)
Display Rental Rate as
- Space
- Size
- Term
- Rental Rate
- Space Use
- Condition
- Available
UNIT 2 – ±1,500 available SF – One (1) ground level door – Private restroom – 200 amp / 3-phase power supply – Clear height: 14’-20’
- Lease rate does not include utilities, property expenses or building services
- Space is in Excellent Condition
- 1 Drive Bay
– ±7,300 available SF - 594 office SF - 6,706 warehouse SF – One ground level door (12’x12’) – LED lighting – 400 amp / 240 v / 3-phase power supply – Clear height: 14’-21’
- Lease rate does not include utilities, property expenses or building services
- 1 Drive Bay
- Includes 594 SF of dedicated office space
- Lease rate does not include utilities, property expenses or building services
- Includes 834 SF of dedicated office space
UNIT 50 – ±6,250 total SF - ±400 office SF - ±5,850 warehouse SF – Clear height: 14’ – One (1) ground level door – 200 amp 3-phase power supply – Gas forced air heating in warehouse
- Lease rate does not include utilities, property expenses or building services
- 1 Drive Bay
- Includes 400 SF of dedicated office space
- Space is in Excellent Condition
UNIT 80 – ±4,200 total SF - ±400 restroom SF - ±3,800 warehouse SF – Two (2) ground level doors (14’x14’) (14’x12’) – Clear height: 14’-20’ – 200 amp / 208/12 volt / 3-phase power supply – Swamp cooler – Gas forced air heating in warehouse
- Lease rate does not include utilities, property expenses or building services
- Space is in Excellent Condition
- 2 Drive Ins
| Space | Size | Term | Rental Rate | Space Use | Condition | Available |
| 1st Floor - 2 | 1,500 SF | Negotiable | $11.40 /SF/YR $0.95 /SF/MO $17,100 /YR $1,425 /MO | Industrial | - | Now |
| 1st Floor - 20 | 7,300 SF | Negotiable | $11.40 /SF/YR $0.95 /SF/MO $83,220 /YR $6,935 /MO | Industrial | - | Now |
| 1st Floor - 40 | 7,000 SF | Negotiable | $11.40 /SF/YR $0.95 /SF/MO $79,800 /YR $6,650 /MO | Industrial | - | Now |
| 1st Floor - 50 | 6,250 SF | Negotiable | $11.40 /SF/YR $0.95 /SF/MO $71,250 /YR $5,938 /MO | Industrial | Full Build-Out | Now |
| 1st Floor - 80 | 4,200 SF | Negotiable | $11.40 /SF/YR $0.95 /SF/MO $47,880 /YR $3,990 /MO | Industrial | - | Now |
1st Floor - 2
| Size |
| 1,500 SF |
| Term |
| Negotiable |
| Rental Rate |
| $11.40 /SF/YR $0.95 /SF/MO $17,100 /YR $1,425 /MO |
| Space Use |
| Industrial |
| Condition |
| - |
| Available |
| Now |
1st Floor - 20
| Size |
| 7,300 SF |
| Term |
| Negotiable |
| Rental Rate |
| $11.40 /SF/YR $0.95 /SF/MO $83,220 /YR $6,935 /MO |
| Space Use |
| Industrial |
| Condition |
| - |
| Available |
| Now |
1st Floor - 40
| Size |
| 7,000 SF |
| Term |
| Negotiable |
| Rental Rate |
| $11.40 /SF/YR $0.95 /SF/MO $79,800 /YR $6,650 /MO |
| Space Use |
| Industrial |
| Condition |
| - |
| Available |
| Now |
1st Floor - 50
| Size |
| 6,250 SF |
| Term |
| Negotiable |
| Rental Rate |
| $11.40 /SF/YR $0.95 /SF/MO $71,250 /YR $5,938 /MO |
| Space Use |
| Industrial |
| Condition |
| Full Build-Out |
| Available |
| Now |
1st Floor - 80
| Size |
| 4,200 SF |
| Term |
| Negotiable |
| Rental Rate |
| $11.40 /SF/YR $0.95 /SF/MO $47,880 /YR $3,990 /MO |
| Space Use |
| Industrial |
| Condition |
| - |
| Available |
| Now |
1st Floor - 2
| Size | 1,500 SF |
| Term | Negotiable |
| Rental Rate | $11.40 /SF/YR |
| Space Use | Industrial |
| Condition | - |
| Available | Now |
UNIT 2 – ±1,500 available SF – One (1) ground level door – Private restroom – 200 amp / 3-phase power supply – Clear height: 14’-20’
- Lease rate does not include utilities, property expenses or building services
- 1 Drive Bay
- Space is in Excellent Condition
1st Floor - 20
| Size | 7,300 SF |
| Term | Negotiable |
| Rental Rate | $11.40 /SF/YR |
| Space Use | Industrial |
| Condition | - |
| Available | Now |
– ±7,300 available SF - 594 office SF - 6,706 warehouse SF – One ground level door (12’x12’) – LED lighting – 400 amp / 240 v / 3-phase power supply – Clear height: 14’-21’
- Lease rate does not include utilities, property expenses or building services
- Includes 594 SF of dedicated office space
- 1 Drive Bay
1st Floor - 40
| Size | 7,000 SF |
| Term | Negotiable |
| Rental Rate | $11.40 /SF/YR |
| Space Use | Industrial |
| Condition | - |
| Available | Now |
- Lease rate does not include utilities, property expenses or building services
- Includes 834 SF of dedicated office space
1st Floor - 50
| Size | 6,250 SF |
| Term | Negotiable |
| Rental Rate | $11.40 /SF/YR |
| Space Use | Industrial |
| Condition | Full Build-Out |
| Available | Now |
UNIT 50 – ±6,250 total SF - ±400 office SF - ±5,850 warehouse SF – Clear height: 14’ – One (1) ground level door – 200 amp 3-phase power supply – Gas forced air heating in warehouse
- Lease rate does not include utilities, property expenses or building services
- Includes 400 SF of dedicated office space
- 1 Drive Bay
- Space is in Excellent Condition
1st Floor - 80
| Size | 4,200 SF |
| Term | Negotiable |
| Rental Rate | $11.40 /SF/YR |
| Space Use | Industrial |
| Condition | - |
| Available | Now |
UNIT 80 – ±4,200 total SF - ±400 restroom SF - ±3,800 warehouse SF – Two (2) ground level doors (14’x14’) (14’x12’) – Clear height: 14’-20’ – 200 amp / 208/12 volt / 3-phase power supply – Swamp cooler – Gas forced air heating in warehouse
- Lease rate does not include utilities, property expenses or building services
- 2 Drive Ins
- Space is in Excellent Condition
Property Overview
Industrial complex near SLC International Airport and Downtown SLC.
Warehouse FACILITY FACTS
Presented by

2950 W 500 S
Hmm, there seems to have been an error sending your message. Please try again.
Thanks! Your message was sent.


















