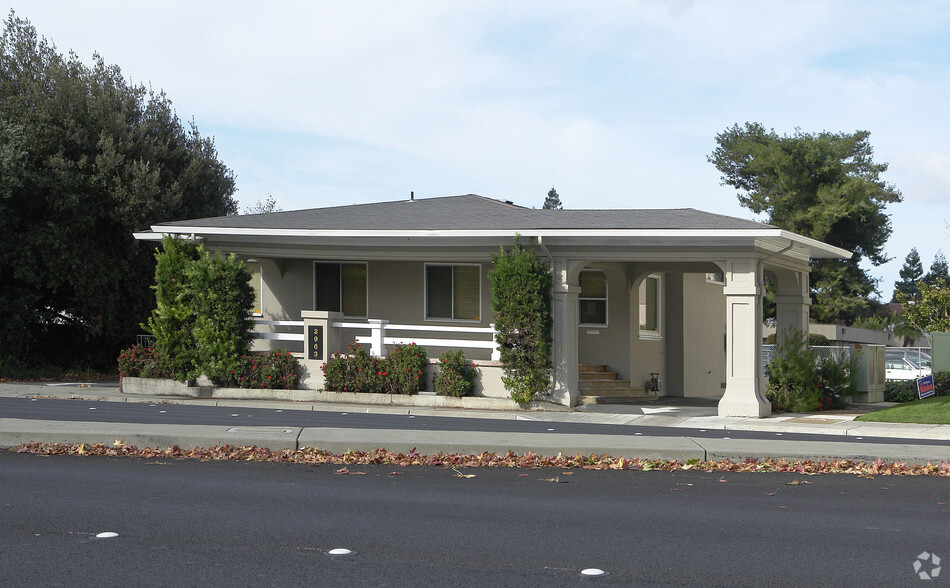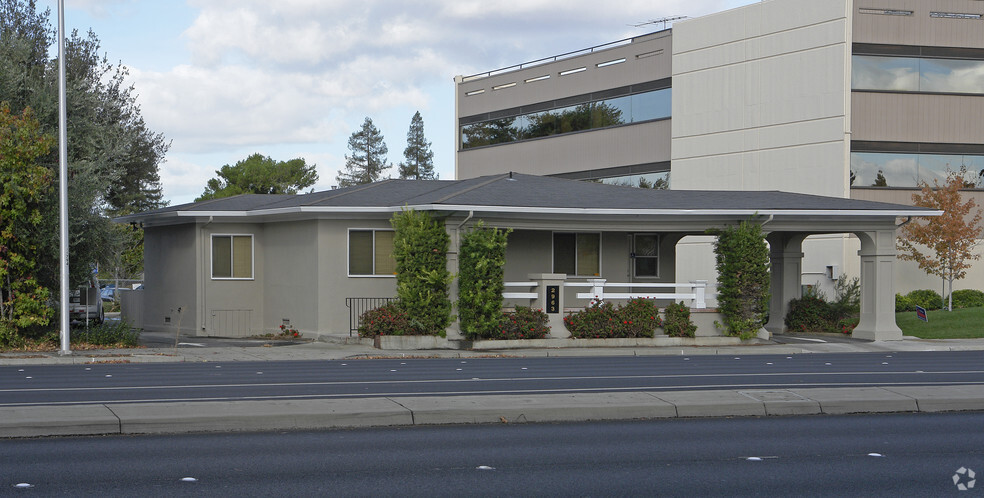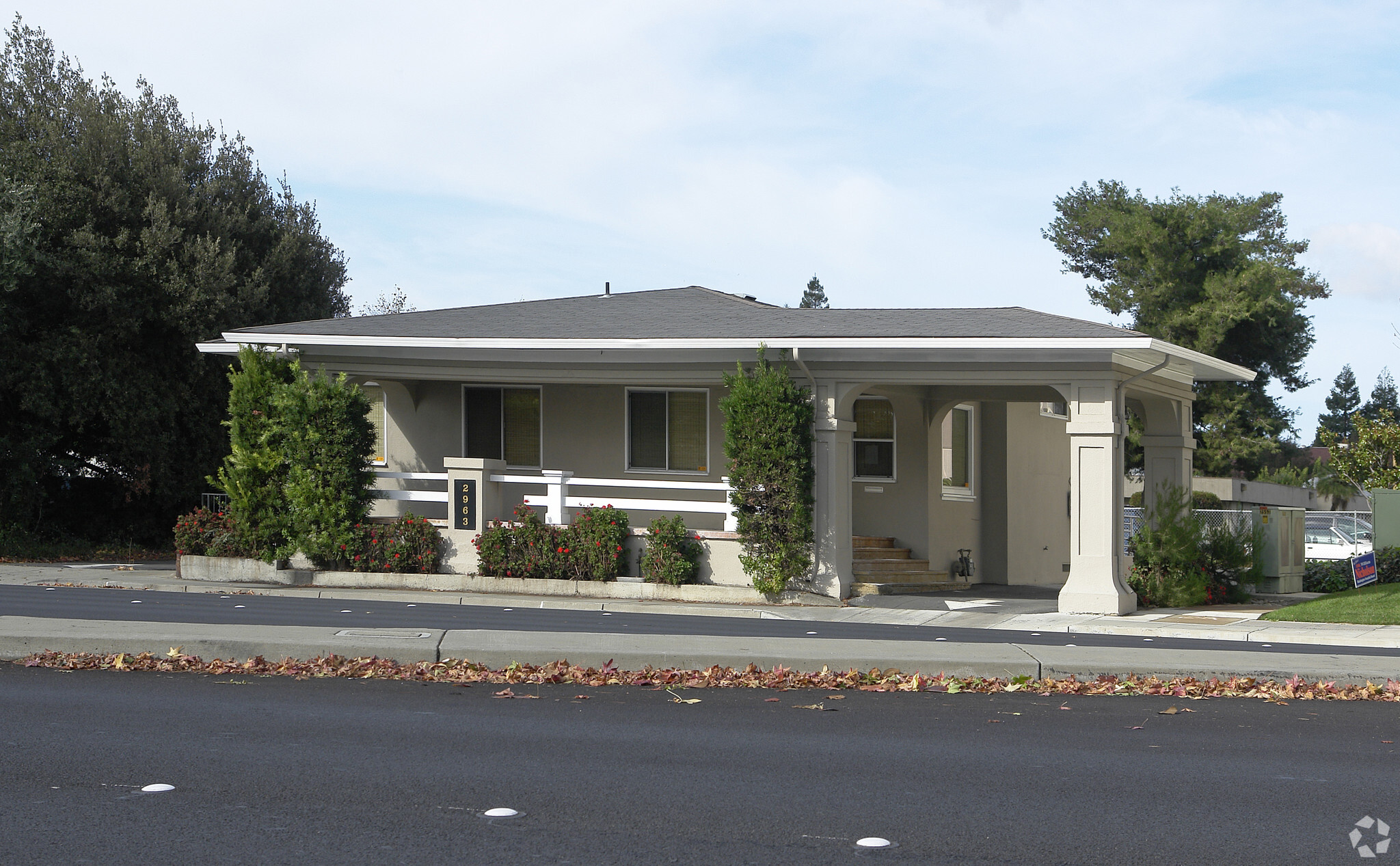
2963 Mowry Ave | Fremont, CA 94538
This feature is unavailable at the moment.
We apologize, but the feature you are trying to access is currently unavailable. We are aware of this issue and our team is working hard to resolve the matter.
Please check back in a few minutes. We apologize for the inconvenience.
- LoopNet Team
thank you

Your email has been sent!
2963 Mowry Ave
Fremont, CA 94538
Office Property For Sale


INVESTMENT HIGHLIGHTS
- Supply Room/Laboratory with Built-in Washer/Dryer
- 5 Standard Parking Stalls + 1 ADA Parking Stall
- Private Office, Plus Enclosed Insurance Coordinator Office
EXECUTIVE SUMMARY
Turnkey Free-standing Medical/Dental Building near Washington Hospital, Kaiser Permanente, and Fremont
Center in Central District. This office is situated at the Heart of Highly Complementary Uses: Residential (Northwest), Childcare (West), Medical (North and East), High-quality Retail (East), and Office (East)
4 Dental Operatory Includes:
- Dental Chair with Integrated Handpiece, Suction, Air/
Water Attachments, and Patient-facing Computer Monitors
- Dental Operator Chair and Stool for Dental Assistants
- Support Cabinets and Work Surface
- Operatory Lights
•
Three X-Ray Machines (Located Between Exam
Rooms for Convenient Shared Use)
CBCT (Cone Beam CT Scan)
- Includes Exclusive Parking Lot Containing
5 Standard Parking Stalls + 1 ADA Parking Stall
- Private Office, Plus Enclosed Insurance Coordinator Office
- Reception Desk
- Supply Room/Laboratory with Built-in Washer/Dryer
Center in Central District. This office is situated at the Heart of Highly Complementary Uses: Residential (Northwest), Childcare (West), Medical (North and East), High-quality Retail (East), and Office (East)
4 Dental Operatory Includes:
- Dental Chair with Integrated Handpiece, Suction, Air/
Water Attachments, and Patient-facing Computer Monitors
- Dental Operator Chair and Stool for Dental Assistants
- Support Cabinets and Work Surface
- Operatory Lights
•
Three X-Ray Machines (Located Between Exam
Rooms for Convenient Shared Use)
CBCT (Cone Beam CT Scan)
- Includes Exclusive Parking Lot Containing
5 Standard Parking Stalls + 1 ADA Parking Stall
- Private Office, Plus Enclosed Insurance Coordinator Office
- Reception Desk
- Supply Room/Laboratory with Built-in Washer/Dryer
PROPERTY FACTS
Sale Type
Investment or Owner User
Property Type
Office
Property Subtype
Medical
Building Size
1,258 SF
Building Class
C
Year Built
1915
Price
$1,600,000
Price Per SF
$1,272
Percent Leased
100%
Tenancy
Multiple
Building Height
1 Story
Typical Floor Size
1,258 SF
Building FAR
0.20
Lot Size
0.15 AC
Opportunity Zone
Yes
Zoning
CC-UO
Parking
7 Spaces (5.56 Spaces per 1,000 SF Leased)
AMENITIES
- Wheelchair Accessible
PROPERTY TAXES
| Parcel Number | 501-1581-023-04 | Improvements Assessment | $707,345 |
| Land Assessment | $616,248 | Total Assessment | $1,323,593 |
PROPERTY TAXES
Parcel Number
501-1581-023-04
Land Assessment
$616,248
Improvements Assessment
$707,345
Total Assessment
$1,323,593
1 of 9
VIDEOS
3D TOUR
PHOTOS
STREET VIEW
STREET
MAP

