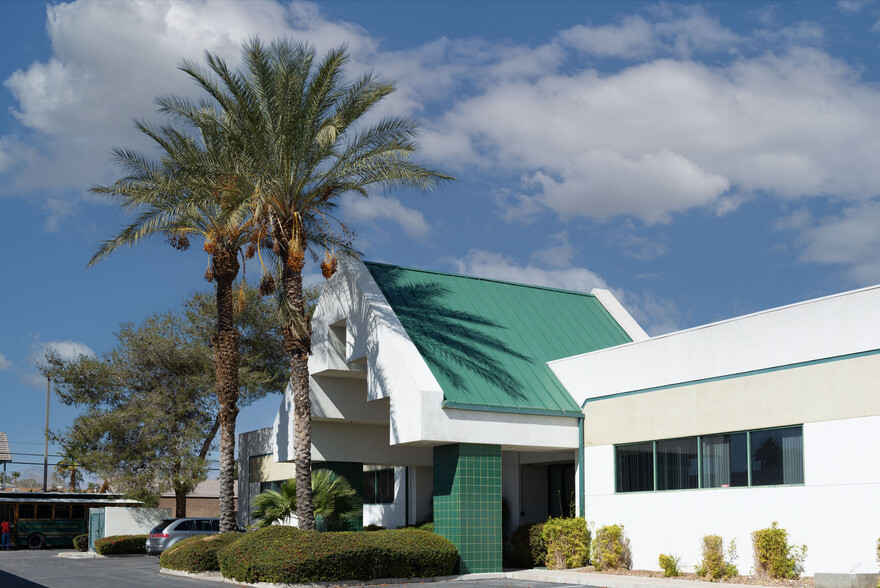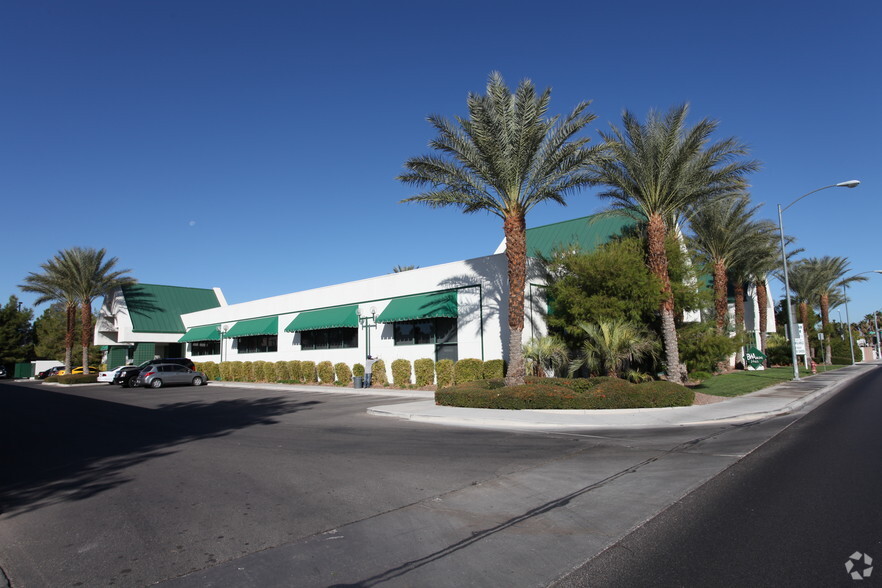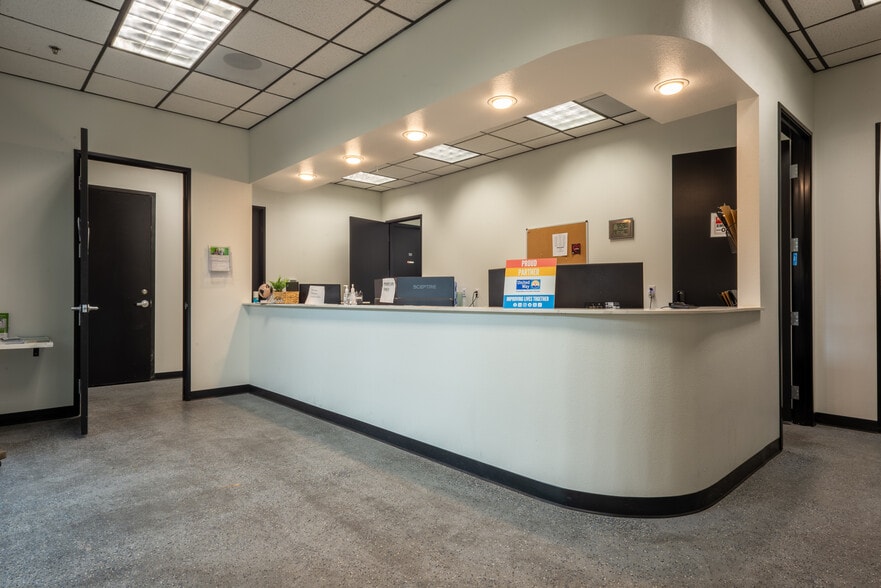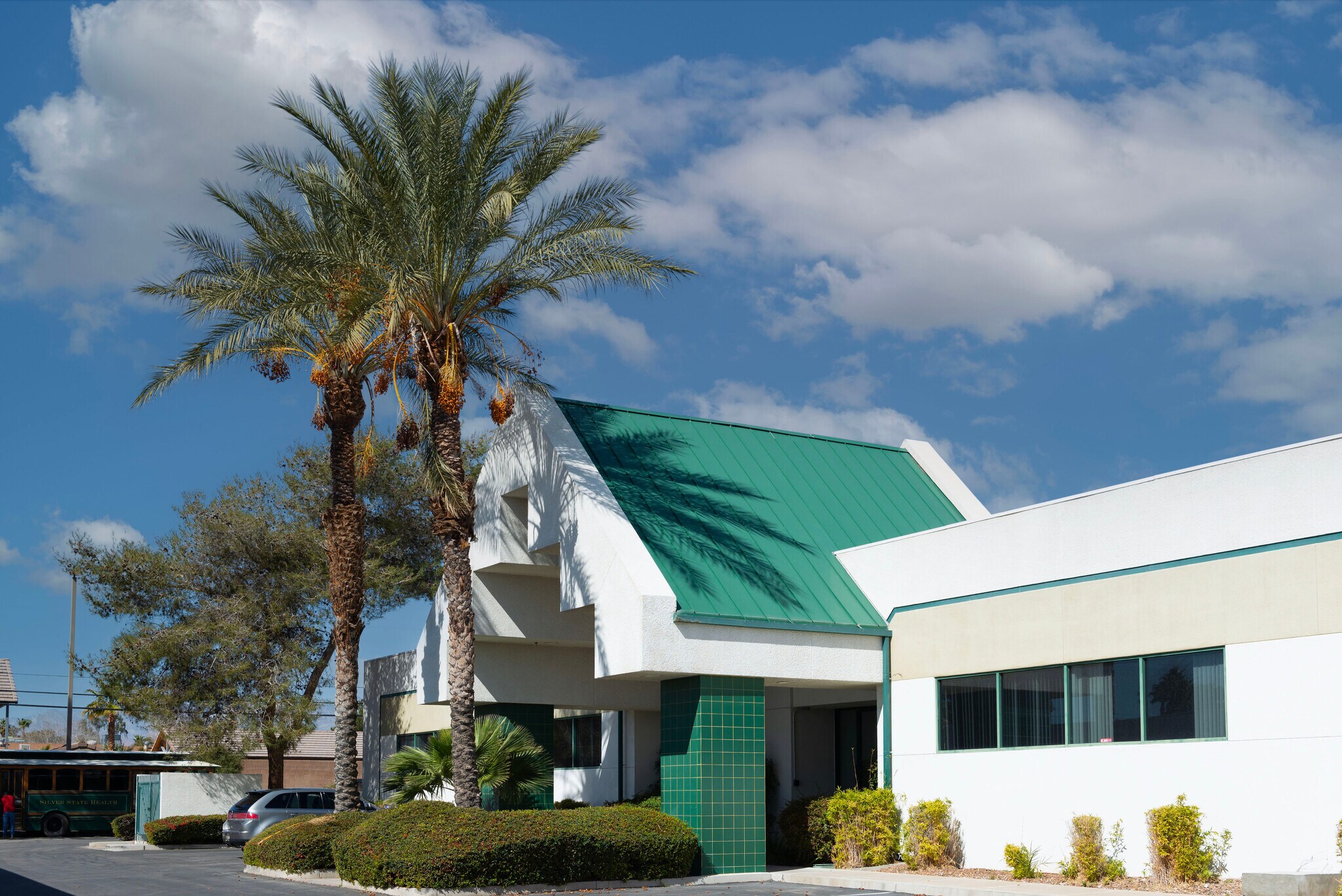
This feature is unavailable at the moment.
We apologize, but the feature you are trying to access is currently unavailable. We are aware of this issue and our team is working hard to resolve the matter.
Please check back in a few minutes. We apologize for the inconvenience.
- LoopNet Team
thank you

Your email has been sent!
2965 S Jones Blvd
29,292 SF 35% Leased Office Building Las Vegas, NV 89146 $6,500,000 ($222/SF)



Investment Highlights
- Wide range of potential uses
- Rare sizing availability
- Including any tenant improvement cost, the property is priced below replacement value and would provide a long-term, stabilized investment on NNN leas
- The property is located in the heart of the Jones Medical and Professional Corridor for strategic and easy access to all parts of the Las Vegas Valley
- Priced below replacement value and with limited availability and increasing competition from new construction buildings, the purchase price and lease
- The property is also easily demisable into smaller suites if a multi-tenancy use is needed or desired
Executive Summary
Rare, large footprint, single-story building can serve as a corporate campus or easily be demised into a multi-tenant facility. A wide variety of uses ranging from medical to professional office can be accommodated in the heart of the Jones Professional corridor.
The property is situated in between the Spring Valley and Summerlin areas of Las Vegas. Located south of W. Sahara Avenue on S. Jones Boulevard, the property is surrounded by many existing and future business developments. Additionally, the property is 15 minutes from the heart of the Las Vegas Strip.
Property Facts
Amenities
- 24 Hour Access
- Atrium
- Bus Line
- Courtyard
- Signage
- Central Heating
- Shower Facilities
- Air Conditioning
Space Availability
- Space
- Size
- Space Use
- Condition
- Available
Former Silver State Health Clinic
Explore an ideal office solution with a generous 3,966 square feet of versatile commercial office space, designed to meet the dynamic needs of a growing business.
Former Pharmacy
Former Medical Lab & Diagnostic Space
Explore an ideal office solution with a generous 1,225 square feet of versatile commercial office space, designed to meet the dynamic needs of a growing business.
Explore an ideal office solution with a generous 888 square feet of versatile commercial office space, designed to meet the dynamic needs of a growing business.
Explore an ideal office solution with a generous 1,008 square feet of versatile commercial office space, designed to meet the dynamic needs of a growing business.
Explore an ideal office solution with a generous 1,777 square feet of versatile commercial office space, designed to meet the dynamic needs of a growing business.
| Space | Size | Space Use | Condition | Available |
| 1st Fl-Ste C1 | 10,635 SF | Office | - | Now |
| 1st Fl-Ste C2 | 3,966 SF | Office | - | Now |
| 1st Fl-Ste D1 | 979 SF | Office | - | Now |
| 1st Fl-Ste D2 | 1,578 SF | Office | - | Now |
| 1st Fl-Ste E1 | 1,225 SF | Office | - | Now |
| 1st Fl-Ste E2 | 888 SF | Office | - | Now |
| 1st Fl-Ste E3 | 1,008 SF | Office | - | Now |
| 1st Fl-Ste E4 | 1,777 SF | Office | - | Now |
1st Fl-Ste C1
| Size |
| 10,635 SF |
| Space Use |
| Office |
| Condition |
| - |
| Available |
| Now |
1st Fl-Ste C2
| Size |
| 3,966 SF |
| Space Use |
| Office |
| Condition |
| - |
| Available |
| Now |
1st Fl-Ste D1
| Size |
| 979 SF |
| Space Use |
| Office |
| Condition |
| - |
| Available |
| Now |
1st Fl-Ste D2
| Size |
| 1,578 SF |
| Space Use |
| Office |
| Condition |
| - |
| Available |
| Now |
1st Fl-Ste E1
| Size |
| 1,225 SF |
| Space Use |
| Office |
| Condition |
| - |
| Available |
| Now |
1st Fl-Ste E2
| Size |
| 888 SF |
| Space Use |
| Office |
| Condition |
| - |
| Available |
| Now |
1st Fl-Ste E3
| Size |
| 1,008 SF |
| Space Use |
| Office |
| Condition |
| - |
| Available |
| Now |
1st Fl-Ste E4
| Size |
| 1,777 SF |
| Space Use |
| Office |
| Condition |
| - |
| Available |
| Now |
1st Fl-Ste C1
| Size | 10,635 SF |
| Space Use | Office |
| Condition | - |
| Available | Now |
Former Silver State Health Clinic
1st Fl-Ste C2
| Size | 3,966 SF |
| Space Use | Office |
| Condition | - |
| Available | Now |
Explore an ideal office solution with a generous 3,966 square feet of versatile commercial office space, designed to meet the dynamic needs of a growing business.
1st Fl-Ste D1
| Size | 979 SF |
| Space Use | Office |
| Condition | - |
| Available | Now |
Former Pharmacy
1st Fl-Ste D2
| Size | 1,578 SF |
| Space Use | Office |
| Condition | - |
| Available | Now |
Former Medical Lab & Diagnostic Space
1st Fl-Ste E1
| Size | 1,225 SF |
| Space Use | Office |
| Condition | - |
| Available | Now |
Explore an ideal office solution with a generous 1,225 square feet of versatile commercial office space, designed to meet the dynamic needs of a growing business.
1st Fl-Ste E2
| Size | 888 SF |
| Space Use | Office |
| Condition | - |
| Available | Now |
Explore an ideal office solution with a generous 888 square feet of versatile commercial office space, designed to meet the dynamic needs of a growing business.
1st Fl-Ste E3
| Size | 1,008 SF |
| Space Use | Office |
| Condition | - |
| Available | Now |
Explore an ideal office solution with a generous 1,008 square feet of versatile commercial office space, designed to meet the dynamic needs of a growing business.
1st Fl-Ste E4
| Size | 1,777 SF |
| Space Use | Office |
| Condition | - |
| Available | Now |
Explore an ideal office solution with a generous 1,777 square feet of versatile commercial office space, designed to meet the dynamic needs of a growing business.
PROPERTY TAXES
| Parcel Number | 163-11-704-016 | Improvements Assessment | $833,749 |
| Land Assessment | $454,452 | Total Assessment | $1,288,201 |
PROPERTY TAXES
Presented by

2965 S Jones Blvd
Hmm, there seems to have been an error sending your message. Please try again.
Thanks! Your message was sent.





