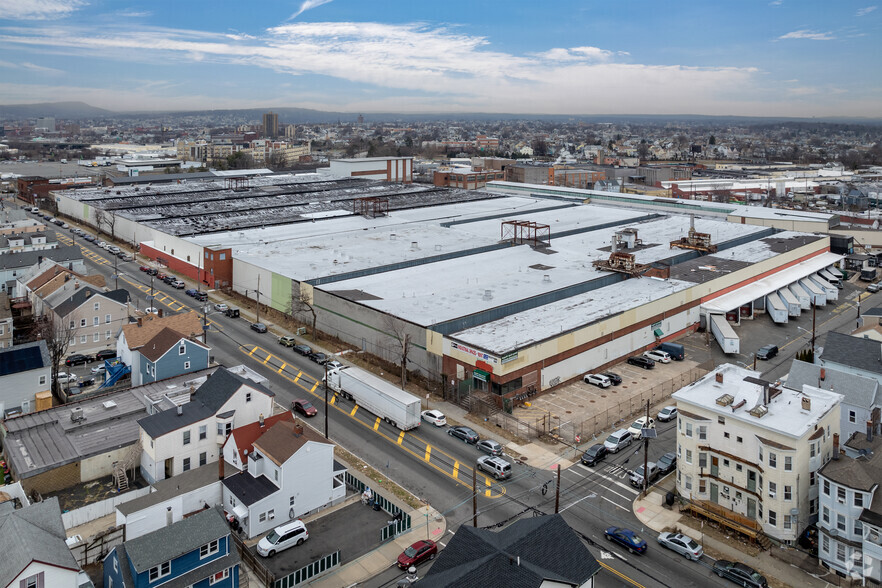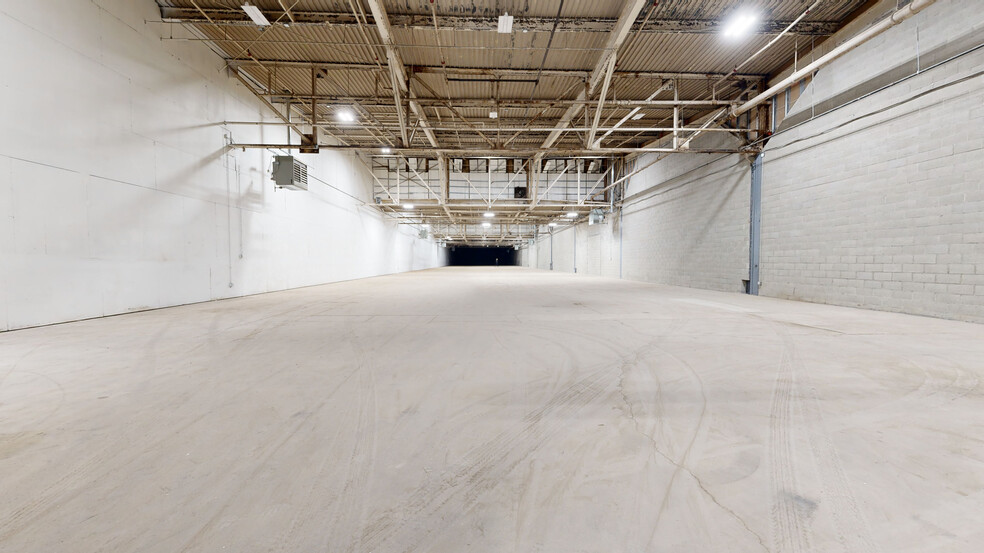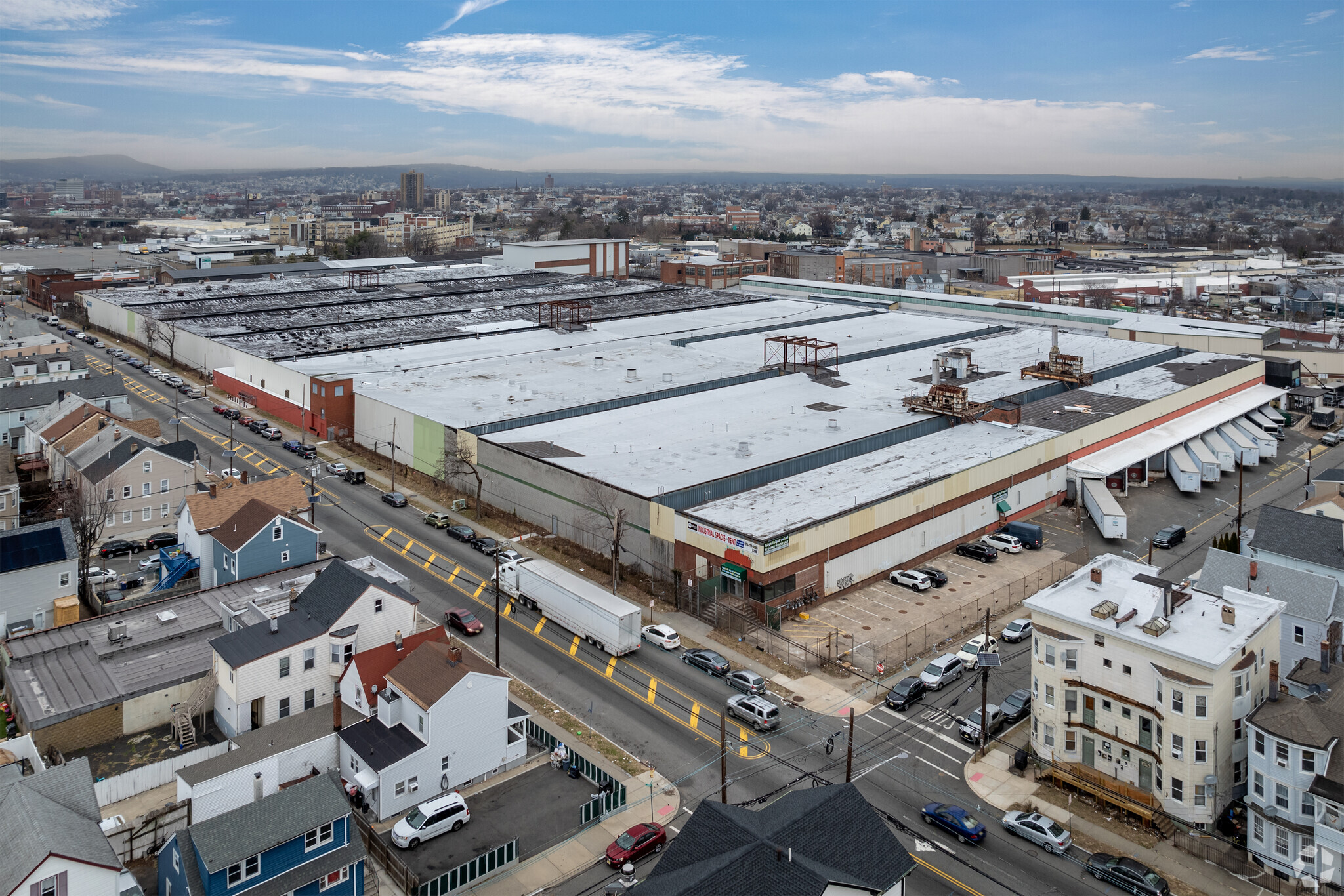Your email has been sent.
HIGHLIGHTS
- 297 Getty Avenue is a newly renovated 853,000-square-foot facility with flexible interiors, immersive clear heights up to 32 feet, and 20 dock doors.
- Industrial units are immediately available in various sizes, featuring heavy-floor load capacity support, robust power, and dedicated office space.
- Strategically located 20 minutes from Port Elizabeth, Newark Liberty International Airport, and New York City, with easy access to major highways.
- Benefit from direct access to a highly skilled labor force of over 133,800 warehouse employees living within a 10-mile radius for business support.
FEATURES
ALL AVAILABLE SPACES(6)
Display Rental Rate as
- SPACE
- SIZE
- TERM
- RENTAL RATE
- SPACE USE
- CONDITION
- AVAILABLE
Ground level industrial/warehouse under complete renovation. 17'-25' clear heights, 5 private loading docks, heavy floor load capacity, wide column spacing, new LED lighting, private offices & restrooms. Rent includes CAM and base taxes/insurance.
- Listed rate may not include certain utilities, building services and property expenses
- 5 Loading Docks
- Space is in Excellent Condition
Newly renovated ground level industrial/warehouse, accessible via 5 common loading docks, new LED lighting and private restrooms. Rent includes CAM & base taxes/insurance.
- Listed rate may not include certain utilities, building services and property expenses
- Space is in Excellent Condition
Ground level industrial/warehouse, newly renovated, 17'11" clear, zero columns, heavy floor load, 5 common loading docks, private restrooms.
- Listed rate may not include certain utilities, building services and property expenses
- 5 Loading Docks
- Space is in Excellent Condition
Newly renovated upper floor warehouse. 12'-14' clear heights. Accessible via 4 common loading docks, new private material lift (8,000 Lb. capacity) New LED lighting & private restroom. Rent includes CAM & base taxes/insurance.
- Listed rate may not include certain utilities, building services and property expenses
- 4 Loading Docks
- Space is in Excellent Condition
Newly renovated upper floor industrial/warehouse. Accessible via exclusive ramp, large drive-in door. 21'4" to 31'1" clear heights. New LED lighting, private mezzanine offices, and restrooms. Heavy floor load capacity of 60/PSF. Rent includes CAM & base taxes/insurance.
- Listed rate may not include certain utilities, building services and property expenses
- Space is in Excellent Condition
Newly renovated upper floor industrial/warehouse. 14' clear. Accessible via 3 common loading docks and freight elevator (5,000 Lbs.). Rent includes CAM & base taxes/insurance.
- Listed rate may not include certain utilities, building services and property expenses
- 3 Loading Docks
- Space is in Excellent Condition
| Space | Size | Term | Rental Rate | Space Use | Condition | Available |
| 1st Floor - 1D | 47,132 SF | 3-10 Years | $14.00 /SF/YR $1.17 /SF/MO $659,848 /YR $54,987 /MO | Industrial | - | Now |
| 1st Floor - 1L | 26,262 SF | 3-10 Years | $11.00 /SF/YR $0.92 /SF/MO $288,882 /YR $24,074 /MO | Industrial | - | Now |
| 1st Floor - D | 29,505 SF | 3-10 Years | $14.00 /SF/YR $1.17 /SF/MO $413,070 /YR $34,423 /MO | Industrial | - | Now |
| 2nd Floor - 2B | 29,738 SF | 3-10 Years | $8.50 /SF/YR $0.71 /SF/MO $252,773 /YR $21,064 /MO | Industrial | - | Now |
| 2nd Floor - 2B | 22,699 SF | 3-10 Years | $11.00 /SF/YR $0.92 /SF/MO $249,689 /YR $20,807 /MO | Industrial | - | Now |
| 2nd Floor - 2I | 8,773 SF | 3-10 Years | $9.00 /SF/YR $0.75 /SF/MO $78,957 /YR $6,580 /MO | Industrial | - | Now |
1st Floor - 1D
| Size |
| 47,132 SF |
| Term |
| 3-10 Years |
| Rental Rate |
| $14.00 /SF/YR $1.17 /SF/MO $659,848 /YR $54,987 /MO |
| Space Use |
| Industrial |
| Condition |
| - |
| Available |
| Now |
1st Floor - 1L
| Size |
| 26,262 SF |
| Term |
| 3-10 Years |
| Rental Rate |
| $11.00 /SF/YR $0.92 /SF/MO $288,882 /YR $24,074 /MO |
| Space Use |
| Industrial |
| Condition |
| - |
| Available |
| Now |
1st Floor - D
| Size |
| 29,505 SF |
| Term |
| 3-10 Years |
| Rental Rate |
| $14.00 /SF/YR $1.17 /SF/MO $413,070 /YR $34,423 /MO |
| Space Use |
| Industrial |
| Condition |
| - |
| Available |
| Now |
2nd Floor - 2B
| Size |
| 29,738 SF |
| Term |
| 3-10 Years |
| Rental Rate |
| $8.50 /SF/YR $0.71 /SF/MO $252,773 /YR $21,064 /MO |
| Space Use |
| Industrial |
| Condition |
| - |
| Available |
| Now |
2nd Floor - 2B
| Size |
| 22,699 SF |
| Term |
| 3-10 Years |
| Rental Rate |
| $11.00 /SF/YR $0.92 /SF/MO $249,689 /YR $20,807 /MO |
| Space Use |
| Industrial |
| Condition |
| - |
| Available |
| Now |
2nd Floor - 2I
| Size |
| 8,773 SF |
| Term |
| 3-10 Years |
| Rental Rate |
| $9.00 /SF/YR $0.75 /SF/MO $78,957 /YR $6,580 /MO |
| Space Use |
| Industrial |
| Condition |
| - |
| Available |
| Now |
1st Floor - 1D
| Size | 47,132 SF |
| Term | 3-10 Years |
| Rental Rate | $14.00 /SF/YR |
| Space Use | Industrial |
| Condition | - |
| Available | Now |
Ground level industrial/warehouse under complete renovation. 17'-25' clear heights, 5 private loading docks, heavy floor load capacity, wide column spacing, new LED lighting, private offices & restrooms. Rent includes CAM and base taxes/insurance.
- Listed rate may not include certain utilities, building services and property expenses
- Space is in Excellent Condition
- 5 Loading Docks
1st Floor - 1L
| Size | 26,262 SF |
| Term | 3-10 Years |
| Rental Rate | $11.00 /SF/YR |
| Space Use | Industrial |
| Condition | - |
| Available | Now |
Newly renovated ground level industrial/warehouse, accessible via 5 common loading docks, new LED lighting and private restrooms. Rent includes CAM & base taxes/insurance.
- Listed rate may not include certain utilities, building services and property expenses
- Space is in Excellent Condition
1st Floor - D
| Size | 29,505 SF |
| Term | 3-10 Years |
| Rental Rate | $14.00 /SF/YR |
| Space Use | Industrial |
| Condition | - |
| Available | Now |
Ground level industrial/warehouse, newly renovated, 17'11" clear, zero columns, heavy floor load, 5 common loading docks, private restrooms.
- Listed rate may not include certain utilities, building services and property expenses
- Space is in Excellent Condition
- 5 Loading Docks
2nd Floor - 2B
| Size | 29,738 SF |
| Term | 3-10 Years |
| Rental Rate | $8.50 /SF/YR |
| Space Use | Industrial |
| Condition | - |
| Available | Now |
Newly renovated upper floor warehouse. 12'-14' clear heights. Accessible via 4 common loading docks, new private material lift (8,000 Lb. capacity) New LED lighting & private restroom. Rent includes CAM & base taxes/insurance.
- Listed rate may not include certain utilities, building services and property expenses
- Space is in Excellent Condition
- 4 Loading Docks
2nd Floor - 2B
| Size | 22,699 SF |
| Term | 3-10 Years |
| Rental Rate | $11.00 /SF/YR |
| Space Use | Industrial |
| Condition | - |
| Available | Now |
Newly renovated upper floor industrial/warehouse. Accessible via exclusive ramp, large drive-in door. 21'4" to 31'1" clear heights. New LED lighting, private mezzanine offices, and restrooms. Heavy floor load capacity of 60/PSF. Rent includes CAM & base taxes/insurance.
- Listed rate may not include certain utilities, building services and property expenses
- Space is in Excellent Condition
2nd Floor - 2I
| Size | 8,773 SF |
| Term | 3-10 Years |
| Rental Rate | $9.00 /SF/YR |
| Space Use | Industrial |
| Condition | - |
| Available | Now |
Newly renovated upper floor industrial/warehouse. 14' clear. Accessible via 3 common loading docks and freight elevator (5,000 Lbs.). Rent includes CAM & base taxes/insurance.
- Listed rate may not include certain utilities, building services and property expenses
- Space is in Excellent Condition
- 3 Loading Docks
MATTERPORT 3D TOURS
PROPERTY OVERVIEW
Under new ownership and with extensive renovations recently completed, 297 Getty Avenue is an expansive warehousing and manufacturing facility in Paterson, New Jersey. The 853,000-square-foot building offers unparalleled connectivity and strategic positioning just 20 minutes from Newark Liberty International Airport, Port Elizabeth, and New York City via the George Washington Bridge or Lincoln Tunnel. Industrial units are immediately available in a range of sizes to accommodate diverse business needs. The property features newly renovated units with clear heights of up to 32 feet, and flexible interiors, including column-free and wide-spaced column layouts. Additional highlights include heavy floor load capacity, robust power infrastructure, new LED lighting, and dedicated office space. 297 Getty Avenue is centrally located in Northern New Jersey, one block from Interstate 80 and minutes from Routes 3, 21, and Interstate 95 (New Jersey Turnpike). Occupying businesses benefit from access to a skilled labor force of over 133,800 warehouse employees within a 10-mile radius. With I-2 zoning and 16.60 acres, 297 Getty Avenue provides an ideal setting for warehousing and manufacturing operations.
WAREHOUSE FACILITY FACTS
ABOUT PATERSON
Paterson, New Jersey, checks many boxes for prospective industrial tenants. Paterson is known for affordable, well-located, and logistically convenient properties.
Accessibility is key as occupiers in Paterson are a short drive to New York City's robust population but also have direct access to major highways like I-80, I-95, Route 46, Route 3, and the Garden State Parkway.
Additionally, the ability to collect goods from both the Port of Newark and the Port of NY & NJ are major demand drivers for prospective distributors.
DEMOGRAPHICS
REGIONAL ACCESSIBILITY
NEARBY AMENITIES
RESTAURANTS |
|||
|---|---|---|---|
| Piccolo's Famous Pizza & Liquors | Pizza | $$ | 4 min walk |
| Dunkin' | Cafe | - | 4 min walk |
| Gub Khao Thai Restaurant | - | - | 6 min walk |
| The Grill House | Grill | $ | 13 min walk |
RETAIL |
||
|---|---|---|
| United States Postal Service | Business/Copy/Postal Services | 6 min walk |
| Walgreens | Drug Store | 10 min walk |
| Key Food | Supermarket | 11 min walk |
| Wells Fargo | Bank | 14 min walk |
| CVS Pharmacy | Drug Store | 15 min walk |
HOTELS |
|
|---|---|
| Rodeway Inn |
33 rooms
4 min drive
|
| Marriott |
245 rooms
9 min drive
|
| Crowne Plaza |
148 rooms
8 min drive
|
| Hyatt Place |
143 rooms
10 min drive
|
| Home2 Suites by Hilton |
135 rooms
10 min drive
|
LEASING AGENT
Jonathan Smouha, Director of Leasing
ABOUT THE OWNER
OTHER PROPERTIES IN THE MYNT PROPERTIES LLC PORTFOLIO
Presented by

297 Getty Ave
Hmm, there seems to have been an error sending your message. Please try again.
Thanks! Your message was sent.



























