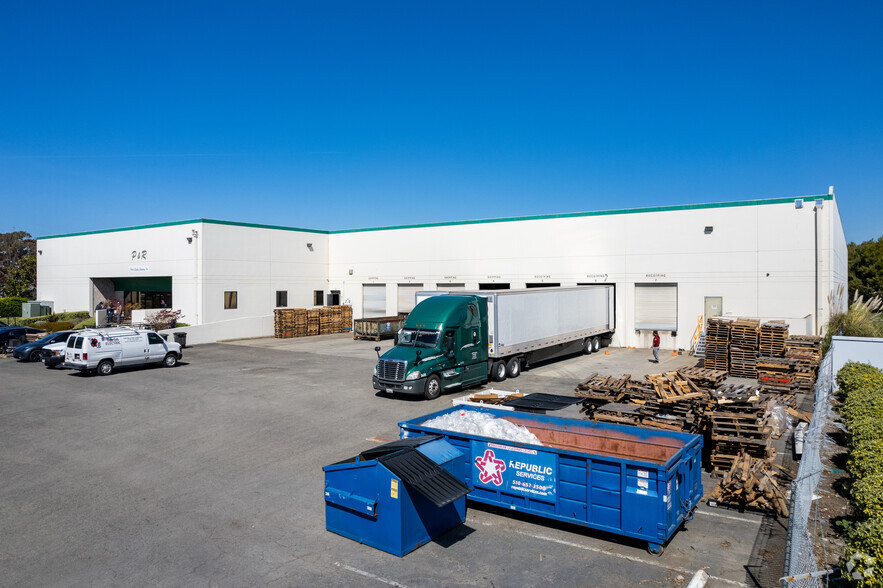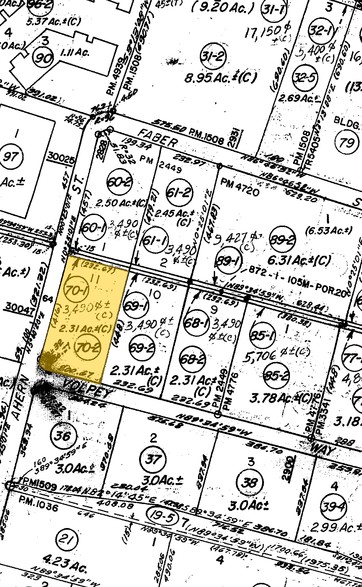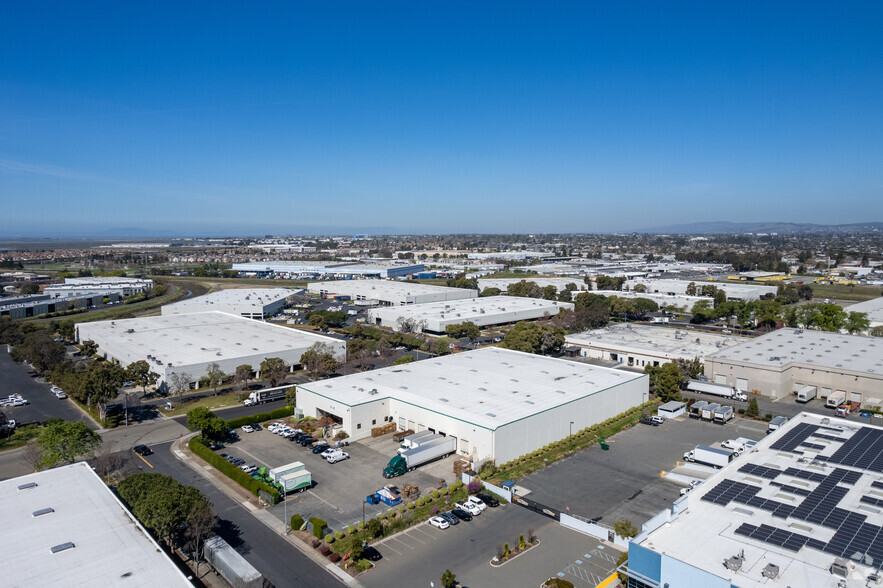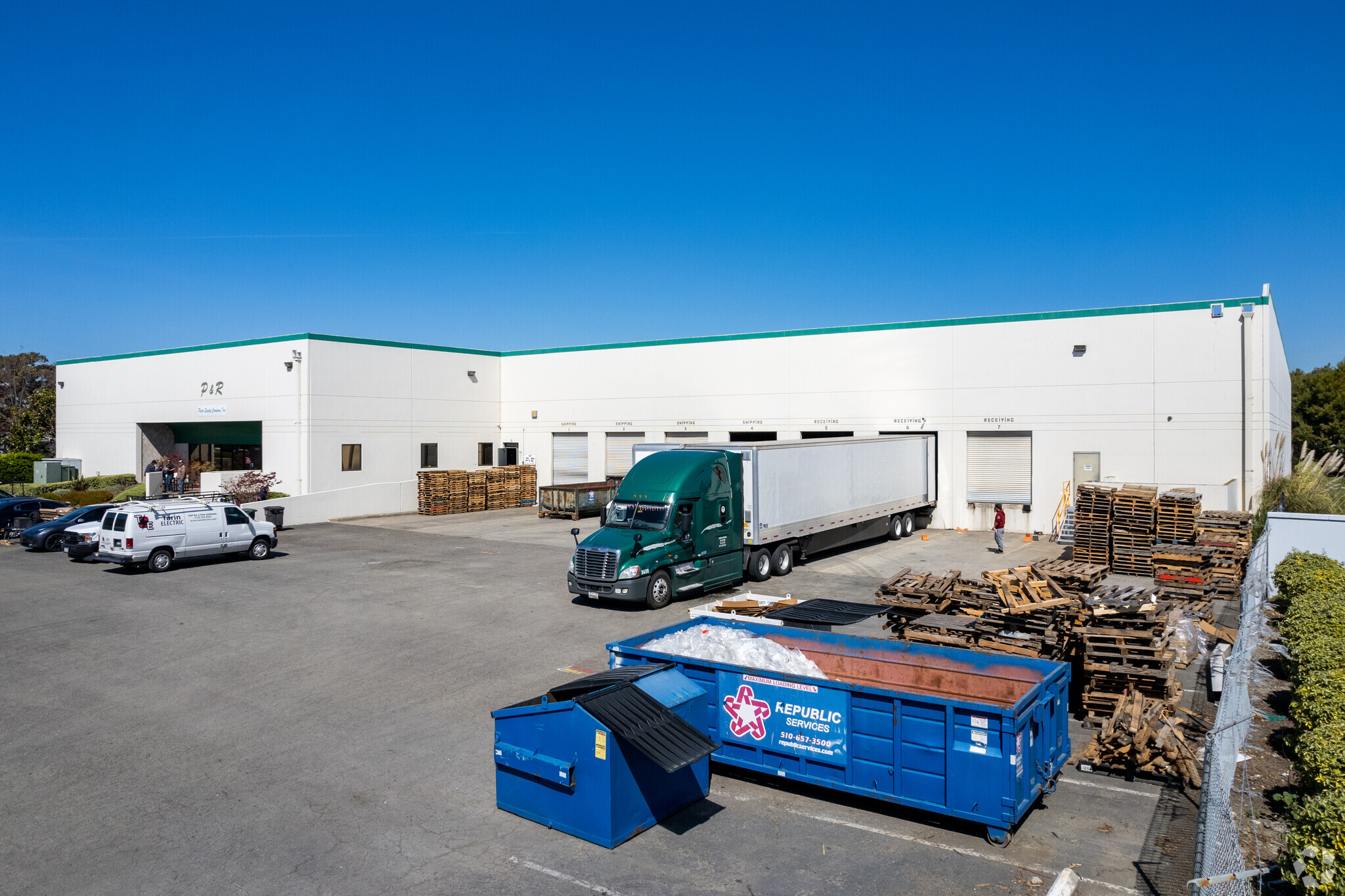
This feature is unavailable at the moment.
We apologize, but the feature you are trying to access is currently unavailable. We are aware of this issue and our team is working hard to resolve the matter.
Please check back in a few minutes. We apologize for the inconvenience.
- LoopNet Team
thank you

Your email has been sent!
2975 Volpey Way
60,080 SF of Industrial Space Available in Union City, CA 94587



Highlights
- Energy Efficient T-5 Lighting System with Motion Sensors in Warehouse Area.
- Secure Yard Area.
- Located on a Prime Corner Location at Ahern Ave and Volpey Way.
- ±0.9 miles to I-880 (±3 minute drive).
Features
all available space(1)
Display Rental Rate as
- Space
- Size
- Term
- Rental Rate
- Space Use
- Condition
- Available
Freestanding ±60,080 SF Industrial building on a ±2.4-acre parcel. There is ±2,600 SF of modern offices with upgraded finishes. There are upgraded restrooms in the office and warehouse areas. There is a modern break room with lower/upper cabinetry. The warehouse area has energy efficient T-5 lighting with motion sensors. There are 7 Dock High Doors and 4 with Kelly Load Levelers.
- Listed rate may not include certain utilities, building services and property expenses
- 7 Loading Docks
- Natural Light
- Upgraded Restrooms
- Secured Yard
- Includes 2,600 SF of dedicated office space
- Private Restrooms
- Yard
- Modern Breakroom
- Skylight in Warehouse Area
| Space | Size | Term | Rental Rate | Space Use | Condition | Available |
| 1st Floor - Full Bldg | 60,080 SF | Negotiable | Upon Request Upon Request Upon Request Upon Request | Industrial | Full Build-Out | Now |
1st Floor - Full Bldg
| Size |
| 60,080 SF |
| Term |
| Negotiable |
| Rental Rate |
| Upon Request Upon Request Upon Request Upon Request |
| Space Use |
| Industrial |
| Condition |
| Full Build-Out |
| Available |
| Now |
1st Floor - Full Bldg
| Size | 60,080 SF |
| Term | Negotiable |
| Rental Rate | Upon Request |
| Space Use | Industrial |
| Condition | Full Build-Out |
| Available | Now |
Freestanding ±60,080 SF Industrial building on a ±2.4-acre parcel. There is ±2,600 SF of modern offices with upgraded finishes. There are upgraded restrooms in the office and warehouse areas. There is a modern break room with lower/upper cabinetry. The warehouse area has energy efficient T-5 lighting with motion sensors. There are 7 Dock High Doors and 4 with Kelly Load Levelers.
- Listed rate may not include certain utilities, building services and property expenses
- Includes 2,600 SF of dedicated office space
- 7 Loading Docks
- Private Restrooms
- Natural Light
- Yard
- Upgraded Restrooms
- Modern Breakroom
- Secured Yard
- Skylight in Warehouse Area
Property Overview
Freestanding ±60,080 SF Industrial building on a ±2.4-acre parcel. The building has 24’-26’ clear heigh, a secure yard, skylights and is sprinklered. The property is located on the corner of Ahern Ave and Volpey Way and is a 3-minute drive to I-880.
Warehouse FACILITY FACTS
Presented by

2975 Volpey Way
Hmm, there seems to have been an error sending your message. Please try again.
Thanks! Your message was sent.





