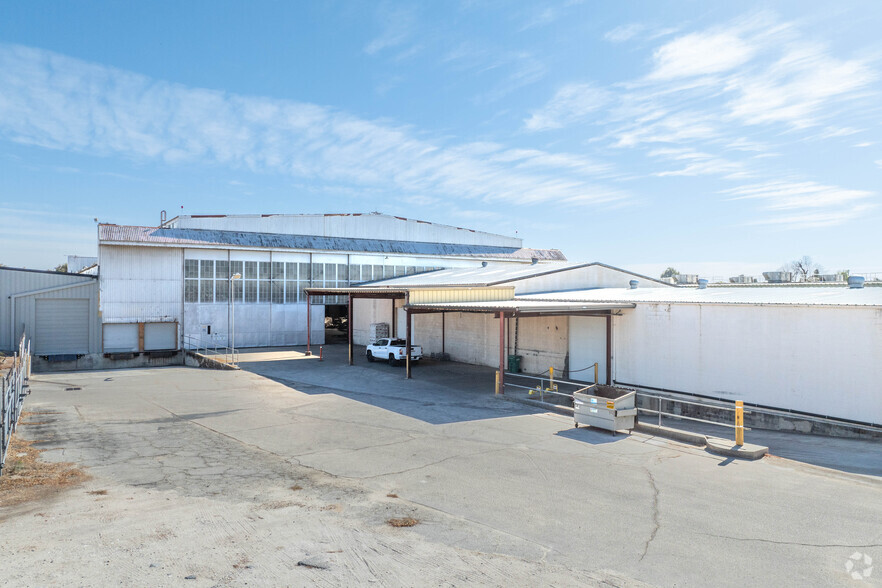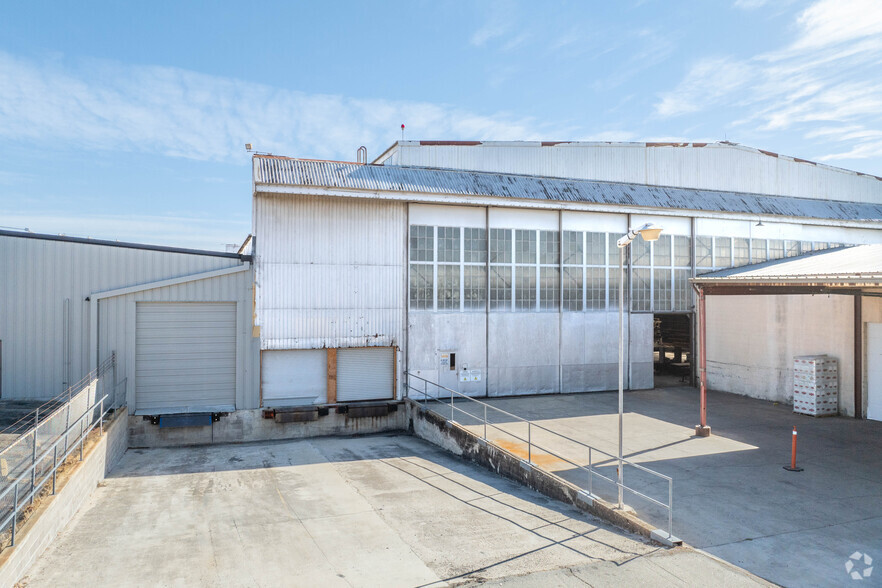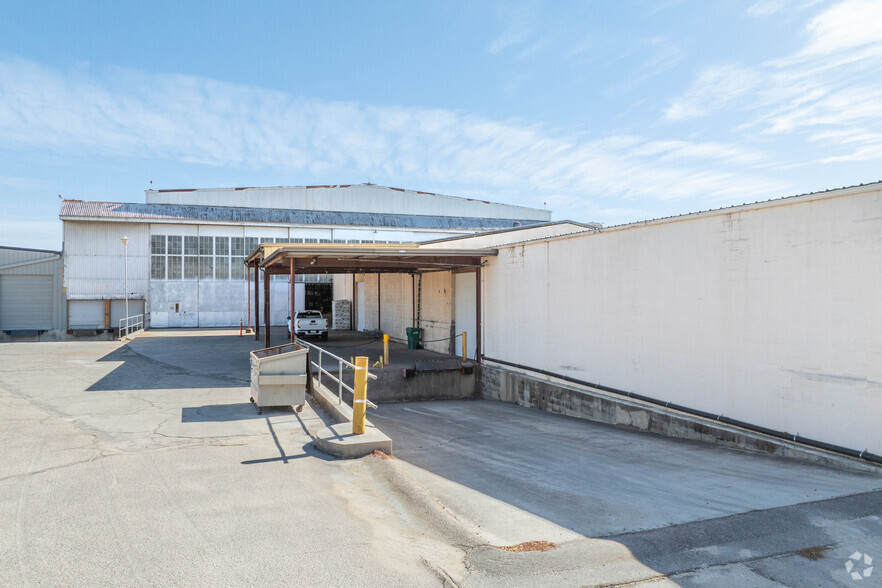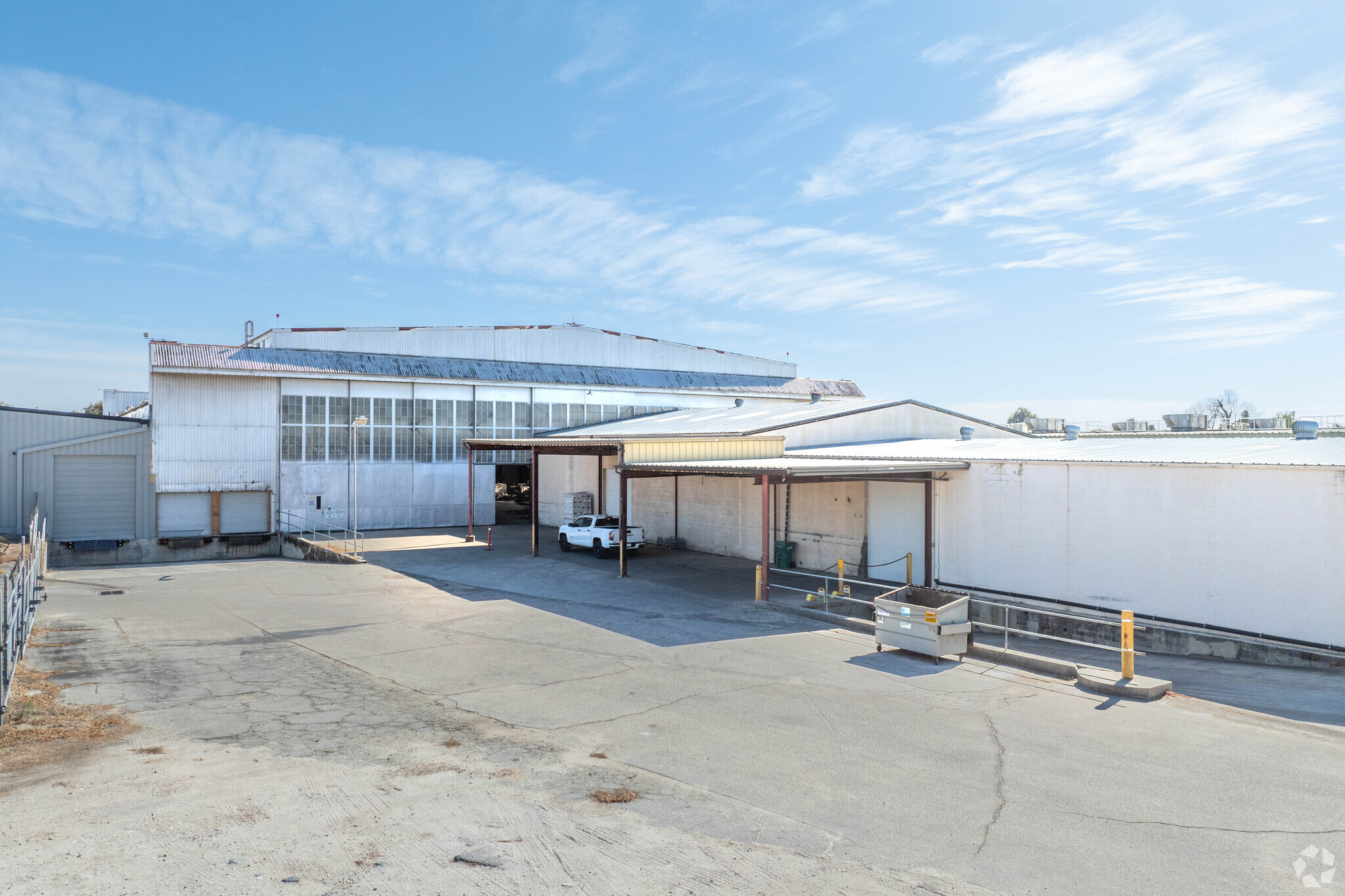
This feature is unavailable at the moment.
We apologize, but the feature you are trying to access is currently unavailable. We are aware of this issue and our team is working hard to resolve the matter.
Please check back in a few minutes. We apologize for the inconvenience.
- LoopNet Team
thank you

Your email has been sent!
Highlights
- Great Location with Easy Truck Access
Features
all available spaces(2)
Display Rental Rate as
- Space
- Size
- Term
- Rental Rate
- Space Use
- Condition
- Available
This 11,515 SF industrial space offers an open layout and is fully insulated, providing a climate-controlled environment for a variety of uses. The expansive floor plan allows for flexible customization, making it ideal for storage, light manufacturing, or distribution. Perfect for businesses seeking a versatile, energy-efficient space.
- Lease rate does not include utilities, property expenses or building services
- 17' 6" Ceilings
- 8x11 Roll Up Doors
- 1 Loading Dock
- Insulated
- 5-Year Lease Available
This 4,875 SF industrial space features high ceilings, offering ample vertical capacity for a variety of uses such as warehousing, light manufacturing, or storage. The open layout provides flexibility to accommodate different business needs. Ideal for operations requiring both expansive floor space and room for large equipment or inventory.
- Lease rate does not include utilities, property expenses or building services
- 17' 4" Ceilings
- 1 Loading Dock
- 10x12 Roll-up Doors
| Space | Size | Term | Rental Rate | Space Use | Condition | Available |
| 1st Floor - A | 11,515 SF | Negotiable | $10.80 /SF/YR $0.90 /SF/MO $124,362 /YR $10,364 /MO | Industrial | Full Build-Out | Now |
| 1st Floor - C | 4,875 SF | Negotiable | $9.00 /SF/YR $0.75 /SF/MO $43,875 /YR $3,656 /MO | Industrial | Full Build-Out | Now |
1st Floor - A
| Size |
| 11,515 SF |
| Term |
| Negotiable |
| Rental Rate |
| $10.80 /SF/YR $0.90 /SF/MO $124,362 /YR $10,364 /MO |
| Space Use |
| Industrial |
| Condition |
| Full Build-Out |
| Available |
| Now |
1st Floor - C
| Size |
| 4,875 SF |
| Term |
| Negotiable |
| Rental Rate |
| $9.00 /SF/YR $0.75 /SF/MO $43,875 /YR $3,656 /MO |
| Space Use |
| Industrial |
| Condition |
| Full Build-Out |
| Available |
| Now |
1st Floor - A
| Size | 11,515 SF |
| Term | Negotiable |
| Rental Rate | $10.80 /SF/YR |
| Space Use | Industrial |
| Condition | Full Build-Out |
| Available | Now |
This 11,515 SF industrial space offers an open layout and is fully insulated, providing a climate-controlled environment for a variety of uses. The expansive floor plan allows for flexible customization, making it ideal for storage, light manufacturing, or distribution. Perfect for businesses seeking a versatile, energy-efficient space.
- Lease rate does not include utilities, property expenses or building services
- 1 Loading Dock
- 17' 6" Ceilings
- Insulated
- 8x11 Roll Up Doors
- 5-Year Lease Available
1st Floor - C
| Size | 4,875 SF |
| Term | Negotiable |
| Rental Rate | $9.00 /SF/YR |
| Space Use | Industrial |
| Condition | Full Build-Out |
| Available | Now |
This 4,875 SF industrial space features high ceilings, offering ample vertical capacity for a variety of uses such as warehousing, light manufacturing, or storage. The open layout provides flexibility to accommodate different business needs. Ideal for operations requiring both expansive floor space and room for large equipment or inventory.
- Lease rate does not include utilities, property expenses or building services
- 1 Loading Dock
- 17' 4" Ceilings
- 10x12 Roll-up Doors
Property Overview
Large Warehouse Spaces Available for Lease
Manufacturing FACILITY FACTS
DEMOGRAPHICS
Regional Accessibility
Presented by

298 Sherwood Rd
Hmm, there seems to have been an error sending your message. Please try again.
Thanks! Your message was sent.











