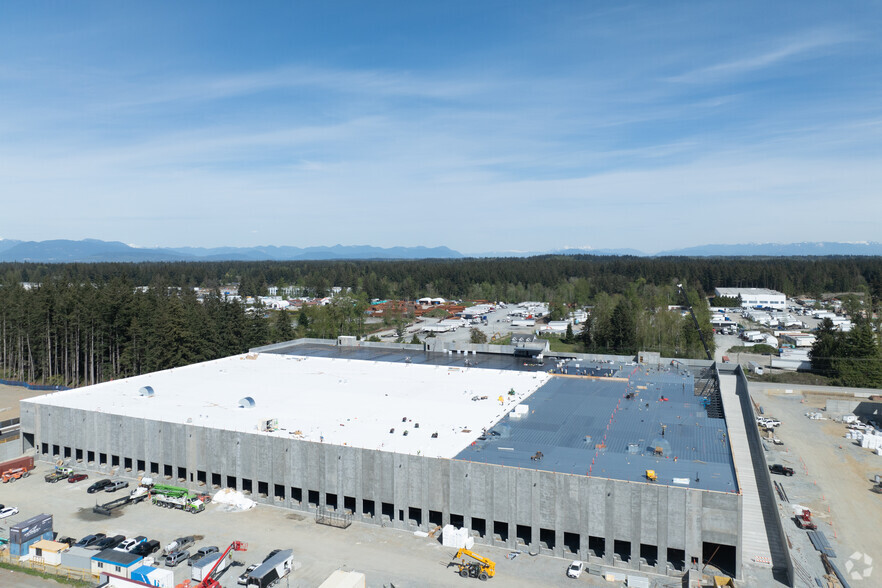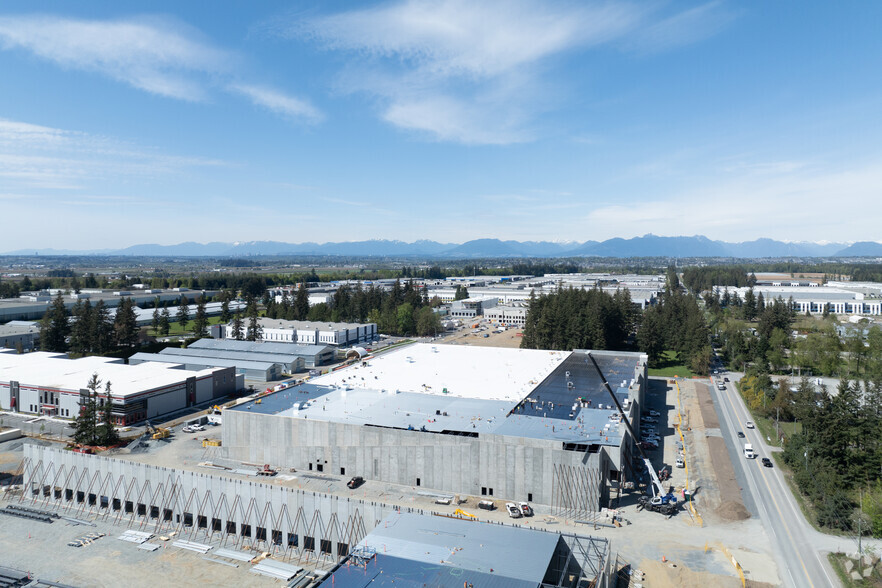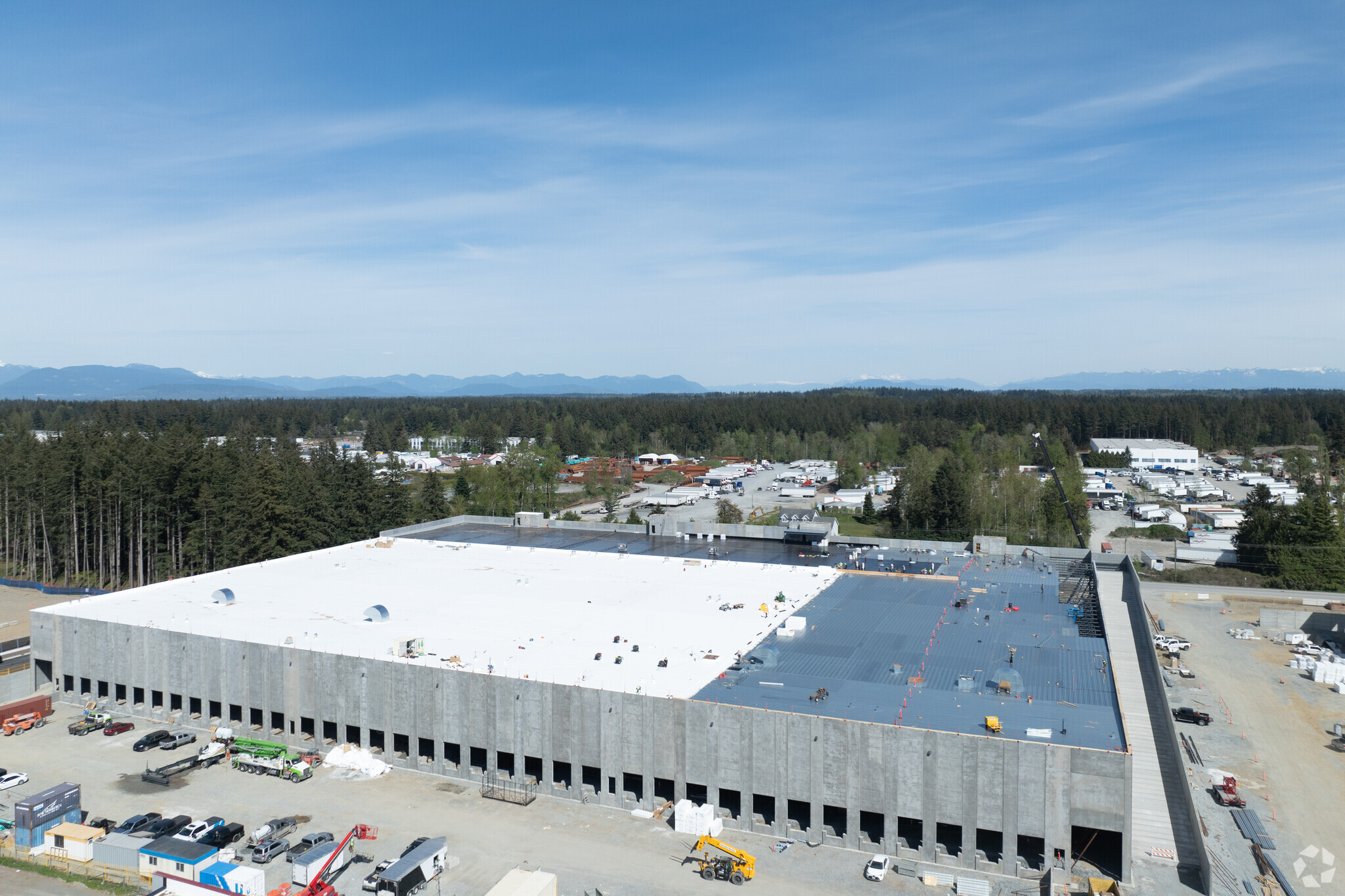
This feature is unavailable at the moment.
We apologize, but the feature you are trying to access is currently unavailable. We are aware of this issue and our team is working hard to resolve the matter.
Please check back in a few minutes. We apologize for the inconvenience.
- LoopNet Team
thank you

Your email has been sent!
Building 1 - Latimer Lake Logistics Park 19125 28 Av
10,422 - 243,730 SF of 4-Star Space Available in Surrey, BC


all available spaces(3)
Display Rental Rate as
- Space
- Size
- Term
- Rental Rate
- Space Use
- Condition
- Available
Now available for lease, Campbell Heights' newest tier 1 industrial space - Latimer Lake Logistics Park. Situated on the corner of 192nd Street and 28th Avenue in Campbell Heights, this property offers easy access to major roadways, good proximity to employees, and nearby amenities. Latimer Lake Logistics Park features two buildings, totaling approximately 235,000 square feet and 465,000 square feet. Each building includes warehouse and office space and rooftop parking. Building 2 features state of the art retail spaces with excellent corner exposure. Extensive dock loading, 36' clear ceilings, and office improvements to suit. LLLP is available for occupancy in Q1 2025.
- Lease rate does not include utilities, property expenses or building services
- Fits 28 - 90 People
- Space is in Excellent Condition
- Central Air and Heating
- Secure Storage
- Offices built to suit
- 36' clear ceilings
- EV parking stalls
- Open Floor Plan Layout
- Partitioned Offices
- Can be combined with additional space(s) for up to 243,730 SF of adjacent space
- High Ceilings
- Natural Light
- Option for second floor mezzanine
- Rooftop parking on each building
Now available for lease, Campbell Heights' newest tier 1 industrial space - Latimer Lake Logistics Park. Situated on the corner of 192nd Street and 28th Avenue in Campbell Heights, this property offers easy access to major roadways, good proximity to employees, and nearby amenities. Latimer Lake Logistics Park features two buildings, totaling approximately 235,000 square feet and 465,000 square feet. Each building includes warehouse and office space and rooftop parking. Building 2 features state of the art retail spaces with excellent corner exposure. Extensive dock loading, 36' clear ceilings, and office improvements to suit. LLLP is available for occupancy in Q1 2025.
- Lease rate does not include utilities, property expenses or building services
- Central Air and Heating
- ESFR sprinklers
- Pre-cast concrete constrution
- Can be combined with additional space(s) for up to 243,730 SF of adjacent space
- Secure Storage
- 750 lbs per SF floor load capacity
- Rooftop parking on each building and EV parking
Now available for lease, Campbell Heights' newest tier 1 industrial space - Latimer Lake Logistics Park. Situated on the corner of 192nd Street and 28th Avenue in Campbell Heights, this property offers easy access to major roadways, good proximity to employees, and nearby amenities. Latimer Lake Logistics Park features two buildings, totaling approximately 235,000 square feet and 465,000 square feet. Each building includes warehouse and office space and rooftop parking. Building 2 features state of the art retail spaces with excellent corner exposure. Extensive dock loading, 36' clear ceilings, and office improvements to suit. LLLP is available for occupancy in Q1 2025.
- Lease rate does not include utilities, property expenses or building services
- Fits 27 - 84 People
- Can be combined with additional space(s) for up to 243,730 SF of adjacent space
- High Ceilings
- Natural Light
- Offices built to suit.
- CRU venting, signage and patio opportunities
- Open Floor Plan Layout
- Space is in Excellent Condition
- Central Air and Heating
- Secure Storage
- High efficiency LED lighting
- High efficiency LED lighting
| Space | Size | Term | Rental Rate | Space Use | Condition | Available |
| 1st Floor, Ste Main Floor Office | 11,188 SF | Negotiable | Upon Request Upon Request Upon Request Upon Request | Office | Full Build-Out | October 31, 2025 |
| 1st Floor - Warehouse | 115,000-222,120 SF | Negotiable | Upon Request Upon Request Upon Request Upon Request | Industrial | Full Build-Out | October 31, 2025 |
| 2nd Floor, Ste Optional Office | 10,422 SF | Negotiable | Upon Request Upon Request Upon Request Upon Request | Office | Full Build-Out | October 31, 2025 |
1st Floor, Ste Main Floor Office
| Size |
| 11,188 SF |
| Term |
| Negotiable |
| Rental Rate |
| Upon Request Upon Request Upon Request Upon Request |
| Space Use |
| Office |
| Condition |
| Full Build-Out |
| Available |
| October 31, 2025 |
1st Floor - Warehouse
| Size |
| 115,000-222,120 SF |
| Term |
| Negotiable |
| Rental Rate |
| Upon Request Upon Request Upon Request Upon Request |
| Space Use |
| Industrial |
| Condition |
| Full Build-Out |
| Available |
| October 31, 2025 |
2nd Floor, Ste Optional Office
| Size |
| 10,422 SF |
| Term |
| Negotiable |
| Rental Rate |
| Upon Request Upon Request Upon Request Upon Request |
| Space Use |
| Office |
| Condition |
| Full Build-Out |
| Available |
| October 31, 2025 |
1st Floor, Ste Main Floor Office
| Size | 11,188 SF |
| Term | Negotiable |
| Rental Rate | Upon Request |
| Space Use | Office |
| Condition | Full Build-Out |
| Available | October 31, 2025 |
Now available for lease, Campbell Heights' newest tier 1 industrial space - Latimer Lake Logistics Park. Situated on the corner of 192nd Street and 28th Avenue in Campbell Heights, this property offers easy access to major roadways, good proximity to employees, and nearby amenities. Latimer Lake Logistics Park features two buildings, totaling approximately 235,000 square feet and 465,000 square feet. Each building includes warehouse and office space and rooftop parking. Building 2 features state of the art retail spaces with excellent corner exposure. Extensive dock loading, 36' clear ceilings, and office improvements to suit. LLLP is available for occupancy in Q1 2025.
- Lease rate does not include utilities, property expenses or building services
- Open Floor Plan Layout
- Fits 28 - 90 People
- Partitioned Offices
- Space is in Excellent Condition
- Can be combined with additional space(s) for up to 243,730 SF of adjacent space
- Central Air and Heating
- High Ceilings
- Secure Storage
- Natural Light
- Offices built to suit
- Option for second floor mezzanine
- 36' clear ceilings
- Rooftop parking on each building
- EV parking stalls
1st Floor - Warehouse
| Size | 115,000-222,120 SF |
| Term | Negotiable |
| Rental Rate | Upon Request |
| Space Use | Industrial |
| Condition | Full Build-Out |
| Available | October 31, 2025 |
Now available for lease, Campbell Heights' newest tier 1 industrial space - Latimer Lake Logistics Park. Situated on the corner of 192nd Street and 28th Avenue in Campbell Heights, this property offers easy access to major roadways, good proximity to employees, and nearby amenities. Latimer Lake Logistics Park features two buildings, totaling approximately 235,000 square feet and 465,000 square feet. Each building includes warehouse and office space and rooftop parking. Building 2 features state of the art retail spaces with excellent corner exposure. Extensive dock loading, 36' clear ceilings, and office improvements to suit. LLLP is available for occupancy in Q1 2025.
- Lease rate does not include utilities, property expenses or building services
- Can be combined with additional space(s) for up to 243,730 SF of adjacent space
- Central Air and Heating
- Secure Storage
- ESFR sprinklers
- 750 lbs per SF floor load capacity
- Pre-cast concrete constrution
- Rooftop parking on each building and EV parking
2nd Floor, Ste Optional Office
| Size | 10,422 SF |
| Term | Negotiable |
| Rental Rate | Upon Request |
| Space Use | Office |
| Condition | Full Build-Out |
| Available | October 31, 2025 |
Now available for lease, Campbell Heights' newest tier 1 industrial space - Latimer Lake Logistics Park. Situated on the corner of 192nd Street and 28th Avenue in Campbell Heights, this property offers easy access to major roadways, good proximity to employees, and nearby amenities. Latimer Lake Logistics Park features two buildings, totaling approximately 235,000 square feet and 465,000 square feet. Each building includes warehouse and office space and rooftop parking. Building 2 features state of the art retail spaces with excellent corner exposure. Extensive dock loading, 36' clear ceilings, and office improvements to suit. LLLP is available for occupancy in Q1 2025.
- Lease rate does not include utilities, property expenses or building services
- Open Floor Plan Layout
- Fits 27 - 84 People
- Space is in Excellent Condition
- Can be combined with additional space(s) for up to 243,730 SF of adjacent space
- Central Air and Heating
- High Ceilings
- Secure Storage
- Natural Light
- High efficiency LED lighting
- Offices built to suit.
- High efficiency LED lighting
- CRU venting, signage and patio opportunities
Warehouse FACILITY FACTS
Learn More About Renting Office Space
Presented by

Building 1 - Latimer Lake Logistics Park | 19125 28 Av
Hmm, there seems to have been an error sending your message. Please try again.
Thanks! Your message was sent.





