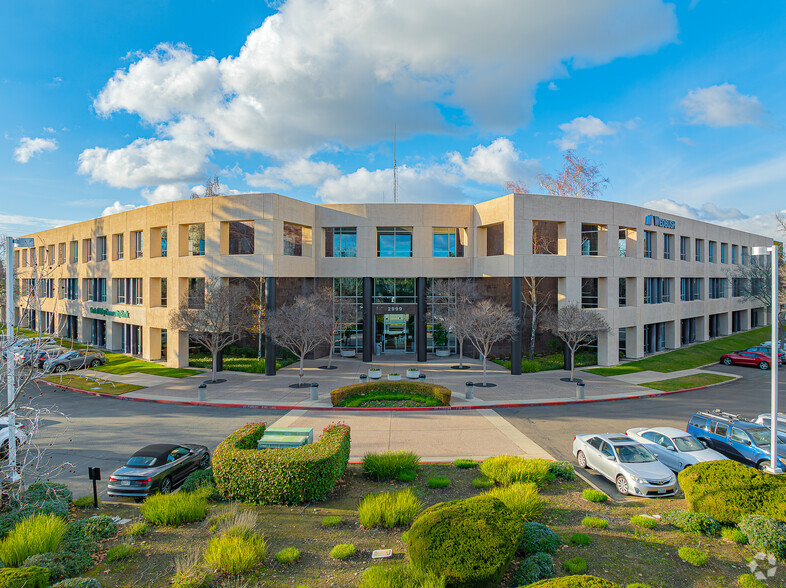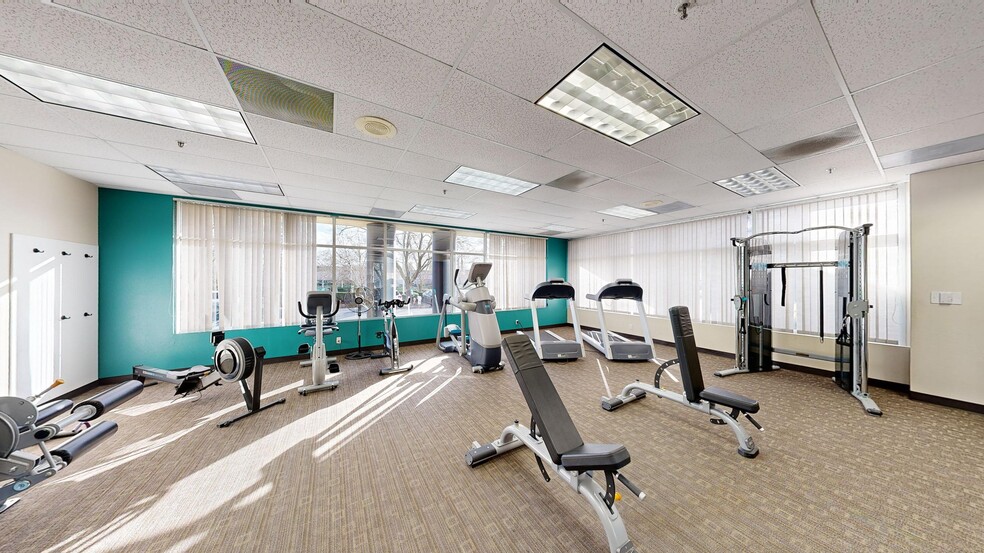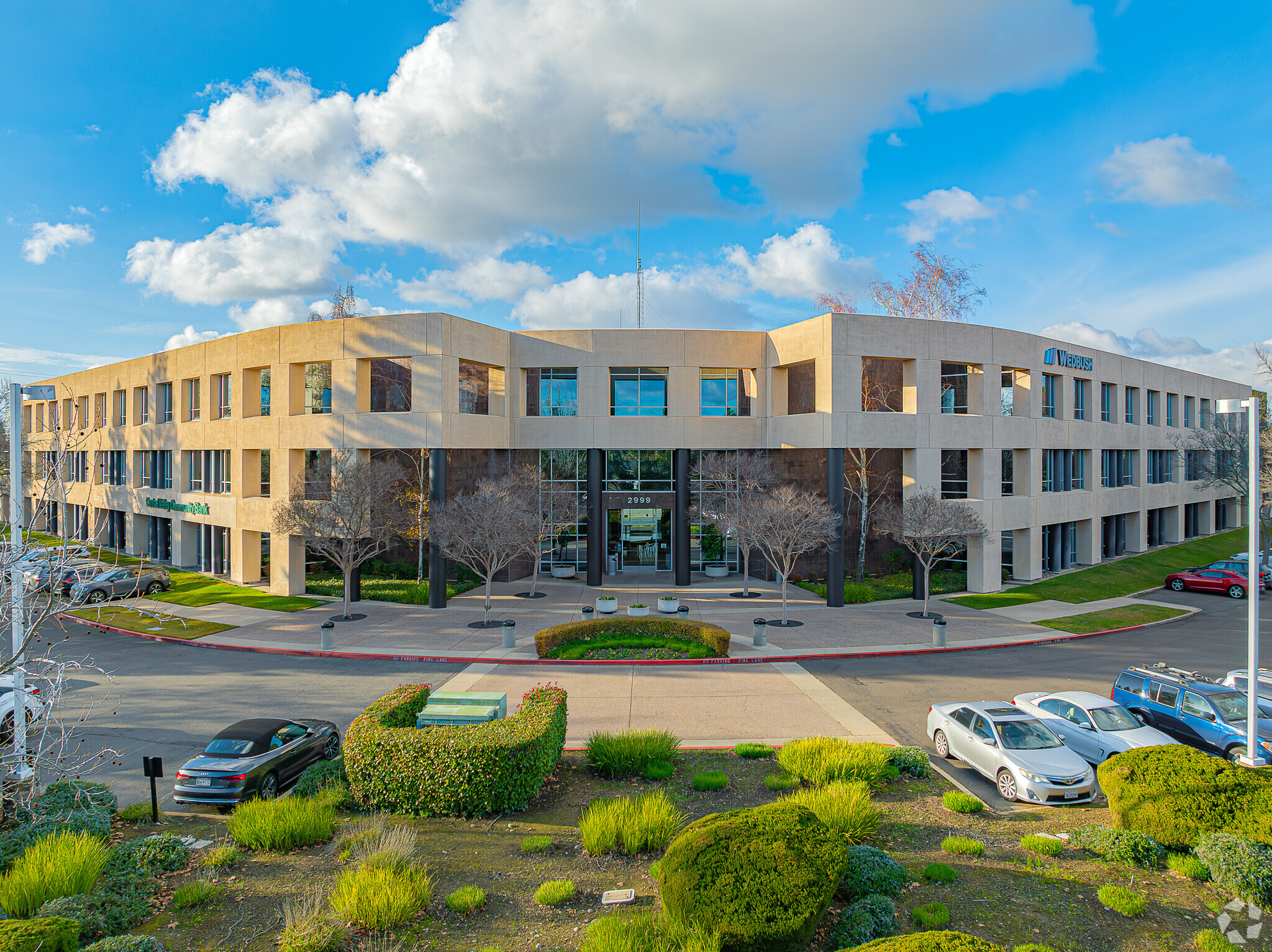
This feature is unavailable at the moment.
We apologize, but the feature you are trying to access is currently unavailable. We are aware of this issue and our team is working hard to resolve the matter.
Please check back in a few minutes. We apologize for the inconvenience.
- LoopNet Team
thank you

Your email has been sent!
Douglas Corporate Center I 2999 Douglas Blvd
1,123 - 24,792 SF of Office Space Available in Roseville, CA 95661



Highlights
- Lease from 1,123 to 10,786 square feet in a Class A, multi-tenant three-story building with a beautiful new lobby and on-site food and coffee.
- Opportunity to join Douglas Corporate Center I tenants, including ReMax, Corvel, Central Valley Community Bank, New York Life, and Energy Exemplar.
- Positioned east of I-80, on the corner of Douglas Blvd and East Roseville Pkwy, in the middle of the prestigious Douglas Boulevard Office Corridor.
- Delight in proximity to a plethora of top-rated and national shopping, dining, entertainment, and service amenities less than five minutes away.
all available spaces(7)
Display Rental Rate as
- Space
- Size
- Term
- Rental Rate
- Space Use
- Condition
- Available
1906 SF Office
- Rate includes utilities, building services and property expenses
- Open Floor Plan Layout
- Can be combined with additional space(s) for up to 3,264 SF of adjacent space
- Great Visibility
- Partially Built-Out as Standard Office
- Space is in Excellent Condition
- Central Air Conditioning
1358 SF Office
- Rate includes utilities, building services and property expenses
- Open Floor Plan Layout
- Can be combined with additional space(s) for up to 3,264 SF of adjacent space
- Great Visibility
- Partially Built-Out as Standard Office
- Space is in Excellent Condition
- Central Air Conditioning
3453 SF Office
- Rate includes utilities, building services and property expenses
- Mostly Open Floor Plan Layout
- 1 Conference Room
- Can be combined with additional space(s) for up to 14,239 SF of adjacent space
- Great Visibility
- Partially Built-Out as Standard Office
- 6 Private Offices
- Space is in Excellent Condition
- Central Air Conditioning
Plug and Play
- Rate includes utilities, building services and property expenses
- Mostly Open Floor Plan Layout
- 1 Conference Room
- Reception Area
- Fully Built-Out as Standard Office
- 6 Private Offices
- Can be combined with additional space(s) for up to 14,239 SF of adjacent space
- Rate includes utilities, building services and property expenses
- Mostly Open Floor Plan Layout
- Space is in Excellent Condition
- Fully Built-Out as Standard Office
- 4 Private Offices
- Open-Plan
1089 SF office space
- Rate includes utilities, building services and property expenses
- Mostly Open Floor Plan Layout
- Space is in Excellent Condition
- Central Air Conditioning
- Fully Built-Out as Standard Office
- 3 Private Offices
- Can be combined with additional space(s) for up to 4,998 SF of adjacent space
- Great Visibility
- Rate includes utilities, building services and property expenses
- 6 Private Offices
- Space is in Excellent Condition
- Reception Area
- Fully Built-Out as Standard Office
- 2 Conference Rooms
- Can be combined with additional space(s) for up to 4,998 SF of adjacent space
| Space | Size | Term | Rental Rate | Space Use | Condition | Available |
| 1st Floor, Ste 115 | 1,906 SF | 1-5 Years | $30.00 /SF/YR $2.50 /SF/MO $57,180 /YR $4,765 /MO | Office | Partial Build-Out | Now |
| 1st Floor, Ste 125 | 1,358 SF | 1-5 Years | $30.00 /SF/YR $2.50 /SF/MO $40,740 /YR $3,395 /MO | Office | Partial Build-Out | Now |
| 2nd Floor, Ste 270 | 3,453 SF | 1-5 Years | $30.00 /SF/YR $2.50 /SF/MO $103,590 /YR $8,633 /MO | Office | Partial Build-Out | Now |
| 2nd Floor, Ste 275 | 10,786 SF | Negotiable | $30.00 /SF/YR $2.50 /SF/MO $323,580 /YR $26,965 /MO | Office | Full Build-Out | Now |
| 3rd Floor, Ste 300 | 2,291 SF | Negotiable | $30.00 /SF/YR $2.50 /SF/MO $68,730 /YR $5,728 /MO | Office | Full Build-Out | Now |
| 3rd Floor, Ste 325 | 1,123 SF | 1-5 Years | $30.00 /SF/YR $2.50 /SF/MO $33,690 /YR $2,808 /MO | Office | Full Build-Out | Now |
| 3rd Floor, Ste 330 | 3,875 SF | Negotiable | $30.00 /SF/YR $2.50 /SF/MO $116,250 /YR $9,688 /MO | Office | Full Build-Out | Now |
1st Floor, Ste 115
| Size |
| 1,906 SF |
| Term |
| 1-5 Years |
| Rental Rate |
| $30.00 /SF/YR $2.50 /SF/MO $57,180 /YR $4,765 /MO |
| Space Use |
| Office |
| Condition |
| Partial Build-Out |
| Available |
| Now |
1st Floor, Ste 125
| Size |
| 1,358 SF |
| Term |
| 1-5 Years |
| Rental Rate |
| $30.00 /SF/YR $2.50 /SF/MO $40,740 /YR $3,395 /MO |
| Space Use |
| Office |
| Condition |
| Partial Build-Out |
| Available |
| Now |
2nd Floor, Ste 270
| Size |
| 3,453 SF |
| Term |
| 1-5 Years |
| Rental Rate |
| $30.00 /SF/YR $2.50 /SF/MO $103,590 /YR $8,633 /MO |
| Space Use |
| Office |
| Condition |
| Partial Build-Out |
| Available |
| Now |
2nd Floor, Ste 275
| Size |
| 10,786 SF |
| Term |
| Negotiable |
| Rental Rate |
| $30.00 /SF/YR $2.50 /SF/MO $323,580 /YR $26,965 /MO |
| Space Use |
| Office |
| Condition |
| Full Build-Out |
| Available |
| Now |
3rd Floor, Ste 300
| Size |
| 2,291 SF |
| Term |
| Negotiable |
| Rental Rate |
| $30.00 /SF/YR $2.50 /SF/MO $68,730 /YR $5,728 /MO |
| Space Use |
| Office |
| Condition |
| Full Build-Out |
| Available |
| Now |
3rd Floor, Ste 325
| Size |
| 1,123 SF |
| Term |
| 1-5 Years |
| Rental Rate |
| $30.00 /SF/YR $2.50 /SF/MO $33,690 /YR $2,808 /MO |
| Space Use |
| Office |
| Condition |
| Full Build-Out |
| Available |
| Now |
3rd Floor, Ste 330
| Size |
| 3,875 SF |
| Term |
| Negotiable |
| Rental Rate |
| $30.00 /SF/YR $2.50 /SF/MO $116,250 /YR $9,688 /MO |
| Space Use |
| Office |
| Condition |
| Full Build-Out |
| Available |
| Now |
1st Floor, Ste 115
| Size | 1,906 SF |
| Term | 1-5 Years |
| Rental Rate | $30.00 /SF/YR |
| Space Use | Office |
| Condition | Partial Build-Out |
| Available | Now |
1906 SF Office
- Rate includes utilities, building services and property expenses
- Partially Built-Out as Standard Office
- Open Floor Plan Layout
- Space is in Excellent Condition
- Can be combined with additional space(s) for up to 3,264 SF of adjacent space
- Central Air Conditioning
- Great Visibility
1st Floor, Ste 125
| Size | 1,358 SF |
| Term | 1-5 Years |
| Rental Rate | $30.00 /SF/YR |
| Space Use | Office |
| Condition | Partial Build-Out |
| Available | Now |
1358 SF Office
- Rate includes utilities, building services and property expenses
- Partially Built-Out as Standard Office
- Open Floor Plan Layout
- Space is in Excellent Condition
- Can be combined with additional space(s) for up to 3,264 SF of adjacent space
- Central Air Conditioning
- Great Visibility
2nd Floor, Ste 270
| Size | 3,453 SF |
| Term | 1-5 Years |
| Rental Rate | $30.00 /SF/YR |
| Space Use | Office |
| Condition | Partial Build-Out |
| Available | Now |
3453 SF Office
- Rate includes utilities, building services and property expenses
- Partially Built-Out as Standard Office
- Mostly Open Floor Plan Layout
- 6 Private Offices
- 1 Conference Room
- Space is in Excellent Condition
- Can be combined with additional space(s) for up to 14,239 SF of adjacent space
- Central Air Conditioning
- Great Visibility
2nd Floor, Ste 275
| Size | 10,786 SF |
| Term | Negotiable |
| Rental Rate | $30.00 /SF/YR |
| Space Use | Office |
| Condition | Full Build-Out |
| Available | Now |
Plug and Play
- Rate includes utilities, building services and property expenses
- Fully Built-Out as Standard Office
- Mostly Open Floor Plan Layout
- 6 Private Offices
- 1 Conference Room
- Can be combined with additional space(s) for up to 14,239 SF of adjacent space
- Reception Area
3rd Floor, Ste 300
| Size | 2,291 SF |
| Term | Negotiable |
| Rental Rate | $30.00 /SF/YR |
| Space Use | Office |
| Condition | Full Build-Out |
| Available | Now |
- Rate includes utilities, building services and property expenses
- Fully Built-Out as Standard Office
- Mostly Open Floor Plan Layout
- 4 Private Offices
- Space is in Excellent Condition
- Open-Plan
3rd Floor, Ste 325
| Size | 1,123 SF |
| Term | 1-5 Years |
| Rental Rate | $30.00 /SF/YR |
| Space Use | Office |
| Condition | Full Build-Out |
| Available | Now |
1089 SF office space
- Rate includes utilities, building services and property expenses
- Fully Built-Out as Standard Office
- Mostly Open Floor Plan Layout
- 3 Private Offices
- Space is in Excellent Condition
- Can be combined with additional space(s) for up to 4,998 SF of adjacent space
- Central Air Conditioning
- Great Visibility
3rd Floor, Ste 330
| Size | 3,875 SF |
| Term | Negotiable |
| Rental Rate | $30.00 /SF/YR |
| Space Use | Office |
| Condition | Full Build-Out |
| Available | Now |
- Rate includes utilities, building services and property expenses
- Fully Built-Out as Standard Office
- 6 Private Offices
- 2 Conference Rooms
- Space is in Excellent Condition
- Can be combined with additional space(s) for up to 4,998 SF of adjacent space
- Reception Area
Property Overview
Douglas Corporate Center I at 2999 Douglas Boulevard is a 102,847-square-foot three-story multi-tenant office building in Roseville, California. Recently updated in 2021, this building features a stunning new lobby with elegant accents that add to its appeal. Property amenities include a popular on-site food and coffee vendor, a shared conference center, 24-hour key card access, a fitness center with shower facilities, and available building and monument signage. Douglas Corporate Center proudly sports exceptional tenancy and an on-site management/leasing and maintenance team. Douglas Corporate Center I is in the famed Douglas Boulevard Office Corridor, orienting it conveniently among many desirable amenities and expertise for tenants and guests. From the office, experience easy accessibility to the major transportation artery of Interstate 80, which reaches Sacramento to the west and Salt Lake City to the east. An abundance of retailers and services surround the center, such as Starbucks, McDonald's, Safeway, Chick-fil-A, UPS, and HomeGoods. Douglas Corporate Center I attracts numerous national credit tenants due to its proximity to Sacramento's most affluent residential neighborhoods and regional retail facilities in a 3-mile radius. Tenants can capitalize on an expanding healthcare industry at Kaiser Permanente and Sutter Roseville Medical Center, which are less than a mile from the complex. With low unemployment, affluent demographics, an expanding population, a low cost of doing business, and a low quantity of remaining developable commercial land, Roseville is the premier suburban office submarket in the region.
- 24 Hour Access
- Conferencing Facility
- Fitness Center
- Property Manager on Site
- Energy Star Labeled
PROPERTY FACTS
SELECT TENANTS
- New York Life
Sustainability
Sustainability
ENERGY STAR® Energy Star is a program run by the U.S. Environmental Protection Agency (EPA) and U.S. Department of Energy (DOE) that promotes energy efficiency and provides simple, credible, and unbiased information that consumers and businesses rely on to make well-informed decisions. Thousands of industrial, commercial, utility, state, and local organizations partner with the EPA to deliver cost-saving energy efficiency solutions that protect the climate while improving air quality and protecting public health. The Energy Star score compares a building’s energy performance to similar buildings nationwide and accounts for differences in operating conditions, regional weather data, and other important considerations. Certification is given on an annual basis, so a building must maintain its high performance to be certified year to year. To be eligible for Energy Star certification, a building must earn a score of 75 or higher on EPA’s 1 – 100 scale, indicating that it performs better than at least 75 percent of similar buildings nationwide. This 1 – 100 Energy Star score is based on the actual, measured energy use of a building and is calculated within EPA’s Energy Star Portfolio Manager tool.
Nearby Amenities
Restaurants |
|||
|---|---|---|---|
| Chipotle | - | - | 13 min walk |
| Carl's Jr. | - | - | 15 min walk |
| Five Guys | - | - | 14 min walk |
| Taco Bell | Fast Food | - | 15 min walk |
| McDonald's | - | - | 16 min walk |
| Chick-Fil-A | - | - | 15 min walk |
| Domino’s | - | - | 16 min walk |
| The Habit Burger Grill | Fast Food | $ | 16 min walk |
| Starbucks | Cafe | $ | 15 min walk |
| Jamba | - | - | 16 min walk |
Retail |
||
|---|---|---|
| Safeway | Supermarket | 15 min walk |
| HomeGoods | Other Retail | 15 min walk |
| Great Clips | Salon/Barber/Spa | 16 min walk |
| The UPS Store | Business/Copy/Postal Services | 16 min walk |
| KinderCare | Daycare | 18 min walk |
| Orangetheory Fitness | Fitness | 19 min walk |
| Cinemark | Cinema | 19 min walk |
| FedEx Office | Business/Copy/Postal Services | 20 min walk |
| CVS Pharmacy | Drug Store | 20 min walk |
Hotels |
|
|---|---|
| Holiday Inn Express |
83 rooms
5 min drive
|
| Courtyard |
90 rooms
5 min drive
|
| Hilton Garden Inn |
131 rooms
5 min drive
|
About Roseville/Rocklin
An affluent suburban area approximately 30 miles east of downtown, Roseville/Rocklin is one of Sacramento’s largest office nodes. The area includes a wealth of high-end options; about one-third of office space is Class A.
Many notable tech companies are in Roseville/Rocklin, including HPE, Oracle, and Penumbra. Area employers have plenty of local talent to choose from: Roseville/Rocklin is home to one of the metropolitan area’s highest concentrations of STEM degree holders.
Healthcare companies also have a sizable local footprint. Sutter Health and UC Davis Health have locations in Roseville/Rocklin, while Kaiser Permanente and Adventist Health took possession in recent years of two new medical office buildings totaling more than 400,000 square feet.
Workers and residents alike in Roseville/Rocklin have no shortage of recreational opportunities to choose from. Roseville is home to the metropolitan area’s first Topgolf, the high-tech driving range and entertainment venue, as well as Westfield Galleria at Roseville, Sacramento’s largest shopping mall. Folsom Lake, a reservoir at the base of the Sierra Nevada foothills, is just a short drive away, and offers fishing, water-skiing and boating.
Leasing Team
Christopher Lemmon, Executive Managing Director, Market Leader
Lemmon began his real estate career as an intern with CBRE’s Private Client Investment Group in San Diego. Upon his return to Sacramento post-graduation, he joined Newmark’s Sacramento office before transferring to the Roseville office in 2006, where he has been consistently recognized as a top producer. Lemmon become the regional manager in 2018.
One of the most active brokers the Sacramento region, Lemmon was named Young Professional of the Year by the Roseville Chamber of Commerce in 2014. Other professional accolades include The Newmark Network Award and being named as one of Sacramento Magazines Top 300 Most Influential Business leaders in 2019. Lemmon is a member of the Association of Commercial Real Estate (ACRE), the Sutter Club, serving on the Credentials Committee, and previous member of the Jesuit High School Alumni Council. He is also a past active member of the Active 20-30 Sacramento No. 1 Club and previously served as vice president of the Board of the California Automobile Museum. Lemmon currently sits on the Boards for Mercy Health Foundation and Opening Doors.
Zac Collie, Managing Director
A strong background in business and dealing with the public provides Collie with a keen understanding of the business challenges his clients face, as well as the ability to advise them on a level that exceeds their expectations. His attention to detail and excellent work ethic make him a good addition to any real estate assignment.
Collie was awarded the Newmark Rookie of the Year award and was a BOYA Rookie of the Year nominee in 2009. Recently Collie received the “Worn Shoe” award for most deals done in 2020
About the Owner


Presented by

Douglas Corporate Center I | 2999 Douglas Blvd
Hmm, there seems to have been an error sending your message. Please try again.
Thanks! Your message was sent.

























