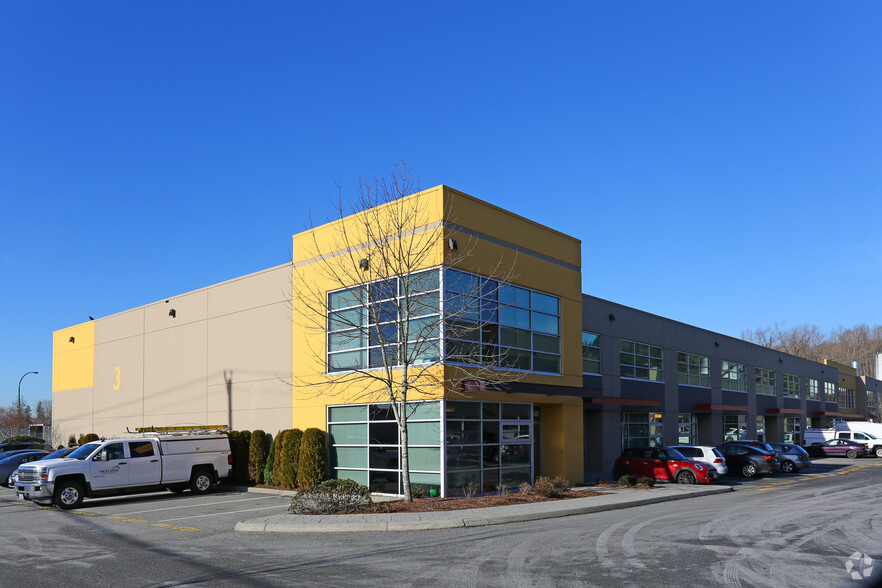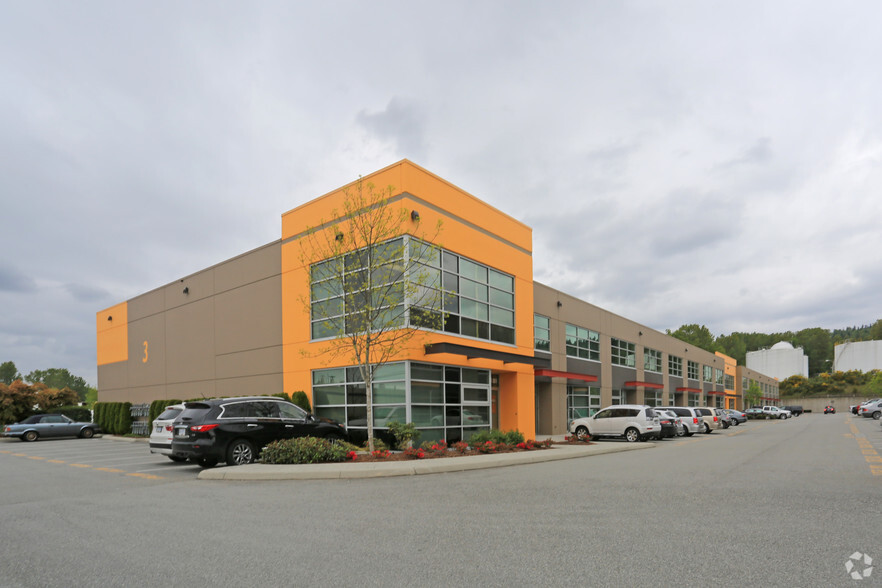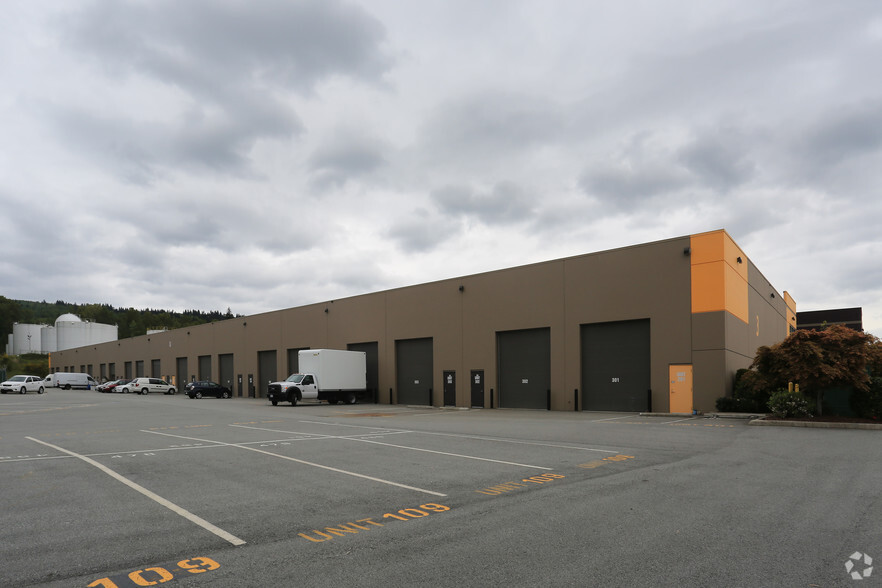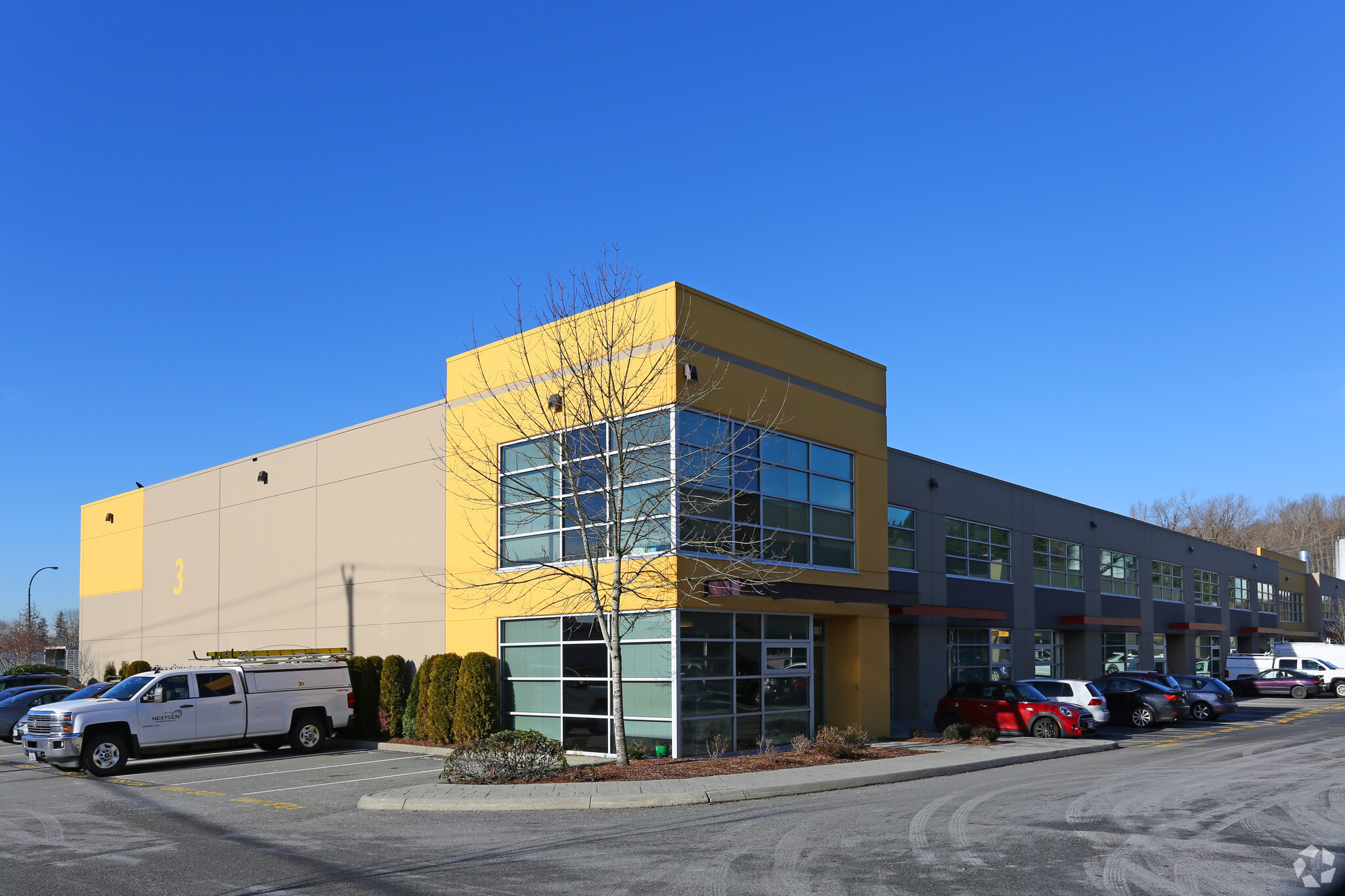
This feature is unavailable at the moment.
We apologize, but the feature you are trying to access is currently unavailable. We are aware of this issue and our team is working hard to resolve the matter.
Please check back in a few minutes. We apologize for the inconvenience.
- LoopNet Team
thank you

Your email has been sent!
Building 3 2999 Underhill Ave
2,081 - 9,546 SF of Industrial Space Available in Burnaby, BC V5A 3C2



Highlights
- Primely located i between two skytrain stations
- Two (2) parking stalls available
- Abundant source of natural light
Features
all available spaces(3)
Display Rental Rate as
- Space
- Size
- Term
- Rental Rate
- Space Use
- Condition
- Available
Primely located in North Burnaby between two skytrain stations, Lake City Junction is an architecturally designed Office/Warehouse complex that offers the utmost in convenience and access for your employees, & is perfectly situated for the movement of your company's goods & services to all points of the Lower Mainland via The Trans-Canada Hwy & The Lougheed Hwy. This corner unit offers lots of windows for an abundant source of natural light. The warehouse area features 2-12' x 14' ft grade level loading doors, 21' ft clear ceiling heights, 40 amp/600 volt electrical feed complete with a 25k VA 120/208 volt transformer and panel, 1 skylight & 1 ceiling fan. Main floor and second floor space can be added. Two (2) parking stalls available. Please telephone or email listing agents for further information or to set up a viewing.
- Lease rate does not include utilities, property expenses or building services
- Natural Light
- Primely located i between two skytrain stations
- Two (2) parking stalls available
- Central Air Conditioning
- Common Parts WC Facilities
- Abundant source of natural light
Primely located in North Burnaby between two skytrain stations, Lake City Junction is an architecturally designed Office/Warehouse complex that offers the utmost in convenience and access for your employees, and is perfectly situated for the movement of your company's goods and services to all points of the Lower Mainland via The Trans-Canada Highway and The Lougheed Highway. The fully air conditioned main floor Office/Showroom features 2 private offices, laminate flooring throughout, coffee bar & sink and 2 handicap accessible washrooms. The warehouse area features 2-12' x 14' ft grade level loading doors, 21' ft clear ceiling heights, two (2) x 40 amp/600 volt electrical feed complete with a 25 k VA 120/208 volt transformer & panel, 2 skylights and 2 ceiling fans. Four (4) parking stalls available. Please telephone or email listing agents for further information or to set up a viewing
- Lease rate does not include utilities, property expenses or building services
- Common Parts WC Facilities
- Abundant source of natural light
- Natural Light
- Primely located i between two skytrain stations
- Two (2) parking stalls available
Primely located in North Burnaby between two skytrain stations, Lake City Junction is an architecturally designed Office/Warehouse complex that offers the utmost in convenience and access for your employees, & is perfectly situated for the movement of your company's goods & services to all points of the Lower Mainland via The Trans-Canada Hwy & The Lougheed Hwy. This corner unit offers lots of windows for an abundant source of natural light. The warehouse area features 2-12' x 14' ft grade level loading doors, 21' ft clear ceiling heights, 40 amp/600 volt electrical feed complete with a 25k VA 120/208 volt transformer and panel, 1 skylight & 1 ceiling fan. Main floor and second floor space can be added. Two (2) parking stalls available. Please telephone or email listing agents for further information or to set up a viewing.
- Lease rate does not include utilities, property expenses or building services
- Common Parts WC Facilities
- Abundant source of natural light
- Natural Light
- Primely located i between two skytrain stations
- Two (2) parking stalls available
| Space | Size | Term | Rental Rate | Space Use | Condition | Available |
| 1st Floor - 301 | 3,303 SF | Negotiable | $15.26 USD/SF/YR $1.27 USD/SF/MO $50,406 USD/YR $4,201 USD/MO | Industrial | Partial Build-Out | April 01, 2025 |
| 1st Floor - 302/303 | 4,162 SF | Negotiable | $15.26 USD/SF/YR $1.27 USD/SF/MO $63,516 USD/YR $5,293 USD/MO | Industrial | Partial Build-Out | April 01, 2025 |
| 1st Floor - 305 | 2,081 SF | Negotiable | $15.26 USD/SF/YR $1.27 USD/SF/MO $31,758 USD/YR $2,646 USD/MO | Industrial | Partial Build-Out | April 01, 2025 |
1st Floor - 301
| Size |
| 3,303 SF |
| Term |
| Negotiable |
| Rental Rate |
| $15.26 USD/SF/YR $1.27 USD/SF/MO $50,406 USD/YR $4,201 USD/MO |
| Space Use |
| Industrial |
| Condition |
| Partial Build-Out |
| Available |
| April 01, 2025 |
1st Floor - 302/303
| Size |
| 4,162 SF |
| Term |
| Negotiable |
| Rental Rate |
| $15.26 USD/SF/YR $1.27 USD/SF/MO $63,516 USD/YR $5,293 USD/MO |
| Space Use |
| Industrial |
| Condition |
| Partial Build-Out |
| Available |
| April 01, 2025 |
1st Floor - 305
| Size |
| 2,081 SF |
| Term |
| Negotiable |
| Rental Rate |
| $15.26 USD/SF/YR $1.27 USD/SF/MO $31,758 USD/YR $2,646 USD/MO |
| Space Use |
| Industrial |
| Condition |
| Partial Build-Out |
| Available |
| April 01, 2025 |
1st Floor - 301
| Size | 3,303 SF |
| Term | Negotiable |
| Rental Rate | $15.26 USD/SF/YR |
| Space Use | Industrial |
| Condition | Partial Build-Out |
| Available | April 01, 2025 |
Primely located in North Burnaby between two skytrain stations, Lake City Junction is an architecturally designed Office/Warehouse complex that offers the utmost in convenience and access for your employees, & is perfectly situated for the movement of your company's goods & services to all points of the Lower Mainland via The Trans-Canada Hwy & The Lougheed Hwy. This corner unit offers lots of windows for an abundant source of natural light. The warehouse area features 2-12' x 14' ft grade level loading doors, 21' ft clear ceiling heights, 40 amp/600 volt electrical feed complete with a 25k VA 120/208 volt transformer and panel, 1 skylight & 1 ceiling fan. Main floor and second floor space can be added. Two (2) parking stalls available. Please telephone or email listing agents for further information or to set up a viewing.
- Lease rate does not include utilities, property expenses or building services
- Central Air Conditioning
- Natural Light
- Common Parts WC Facilities
- Primely located i between two skytrain stations
- Abundant source of natural light
- Two (2) parking stalls available
1st Floor - 302/303
| Size | 4,162 SF |
| Term | Negotiable |
| Rental Rate | $15.26 USD/SF/YR |
| Space Use | Industrial |
| Condition | Partial Build-Out |
| Available | April 01, 2025 |
Primely located in North Burnaby between two skytrain stations, Lake City Junction is an architecturally designed Office/Warehouse complex that offers the utmost in convenience and access for your employees, and is perfectly situated for the movement of your company's goods and services to all points of the Lower Mainland via The Trans-Canada Highway and The Lougheed Highway. The fully air conditioned main floor Office/Showroom features 2 private offices, laminate flooring throughout, coffee bar & sink and 2 handicap accessible washrooms. The warehouse area features 2-12' x 14' ft grade level loading doors, 21' ft clear ceiling heights, two (2) x 40 amp/600 volt electrical feed complete with a 25 k VA 120/208 volt transformer & panel, 2 skylights and 2 ceiling fans. Four (4) parking stalls available. Please telephone or email listing agents for further information or to set up a viewing
- Lease rate does not include utilities, property expenses or building services
- Natural Light
- Common Parts WC Facilities
- Primely located i between two skytrain stations
- Abundant source of natural light
- Two (2) parking stalls available
1st Floor - 305
| Size | 2,081 SF |
| Term | Negotiable |
| Rental Rate | $15.26 USD/SF/YR |
| Space Use | Industrial |
| Condition | Partial Build-Out |
| Available | April 01, 2025 |
Primely located in North Burnaby between two skytrain stations, Lake City Junction is an architecturally designed Office/Warehouse complex that offers the utmost in convenience and access for your employees, & is perfectly situated for the movement of your company's goods & services to all points of the Lower Mainland via The Trans-Canada Hwy & The Lougheed Hwy. This corner unit offers lots of windows for an abundant source of natural light. The warehouse area features 2-12' x 14' ft grade level loading doors, 21' ft clear ceiling heights, 40 amp/600 volt electrical feed complete with a 25k VA 120/208 volt transformer and panel, 1 skylight & 1 ceiling fan. Main floor and second floor space can be added. Two (2) parking stalls available. Please telephone or email listing agents for further information or to set up a viewing.
- Lease rate does not include utilities, property expenses or building services
- Natural Light
- Common Parts WC Facilities
- Primely located i between two skytrain stations
- Abundant source of natural light
- Two (2) parking stalls available
Property Overview
Lake City Junction is your company’s opportunity to occupy and prosper in a new modern state-of-the-art office/warehouse facility. Located in North Burnaby between two Skytrain Stations, Lake City Junction offers the utmost in convenience and access for your employees and is perfectly situated for the movement of your company’s goods and services to all points of the Lower Mainland via The Trans-Canada Highway and The Lougheed Highway. Lake City Junction also offers your company and its employees a wealth of amenities and convenience right at your doorstep. The Lougheed Mall and North Roads abundance of multi- cultural restaurants are 3 minutes away, Brentwood Mall and the new Brentwood Town Centre area 5 minutes away, and the newly conceived UrbanTrail will offer your employees direct walking access to the Skytrain Stations at Production Way and Lake City Way.
Warehouse FACILITY FACTS
Learn More About Renting Industrial Properties
Presented by

Building 3 | 2999 Underhill Ave
Hmm, there seems to have been an error sending your message. Please try again.
Thanks! Your message was sent.



