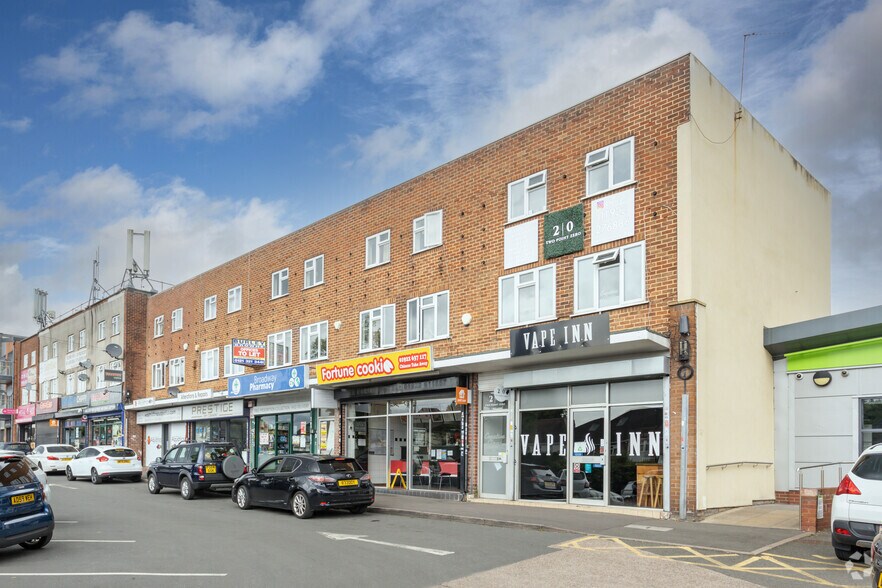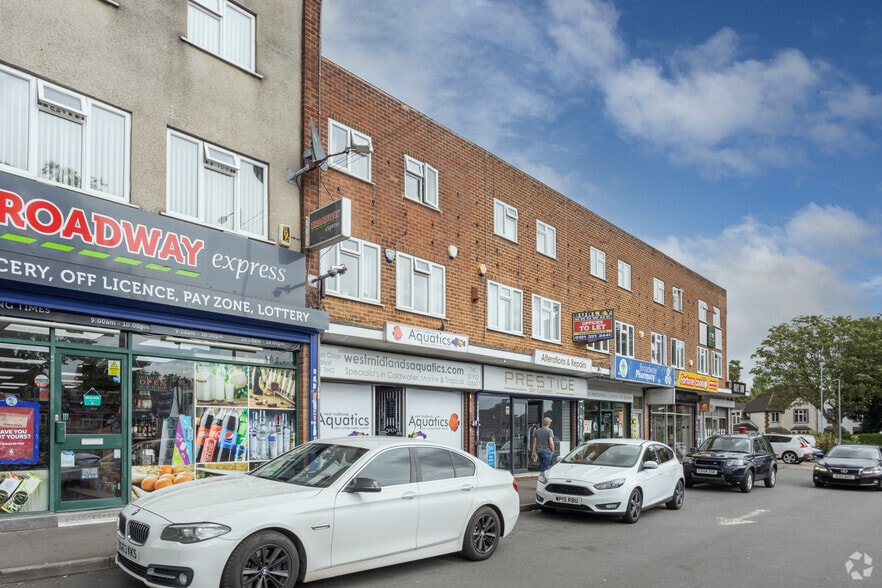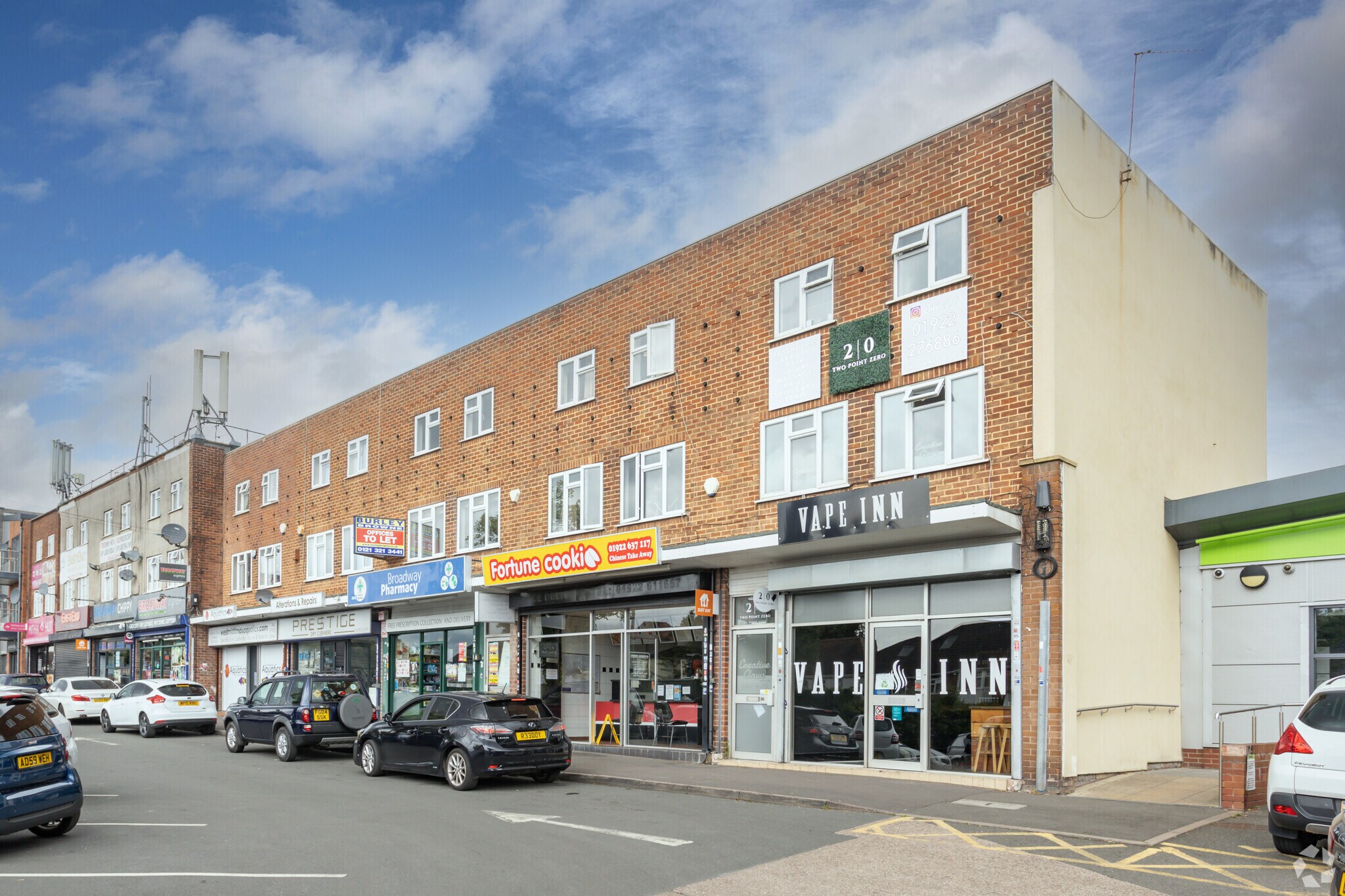Your email has been sent.
2A Hawes Close 286 - 686 SF of Office Space Available in Walsall WS1 3HG


HIGHLIGHTS
- Forms part of a popular parade of shops
- Easy access to the Midlands motorway Network
- Good road communications
ALL AVAILABLE SPACES(2)
Display Rental Rate as
- SPACE
- SIZE
- TERM
- RENTAL RATE
- SPACE USE
- CONDITION
- AVAILABLE
The premises are arranged over the first and second floors of a three storey parade, having its own separate ground floor entrance off the front. FIRST FLOOR:- Front room/reception with stud partitioned room off. Inner lobby. Rear hallway with further room and toilet off. SECOND FLOOR:- Landing with store room off. Two rooms at the front and a further room at the rear.
- Use Class: E
- Mostly Open Floor Plan Layout
- Reception Area
- Energy Performance Rating - C
- Communal parking to the front
- Store room area
- Fully Built-Out as Standard Office
- Can be combined with additional space(s) for up to 686 SF of adjacent space
- Secure Storage
- Common Parts WC Facilities
- Toilet facilities
The premises are arranged over the first and second floors of a three storey parade, having its own separate ground floor entrance off the front. FIRST FLOOR:- Front room/reception with stud partitioned room off. Inner lobby. Rear hallway with further room and toilet off. SECOND FLOOR:- Landing with store room off. Two rooms at the front and a further room at the rear.
- Use Class: E
- Mostly Open Floor Plan Layout
- Reception Area
- Energy Performance Rating - C
- Communal parking to the front
- Store room area
- Fully Built-Out as Standard Office
- Can be combined with additional space(s) for up to 686 SF of adjacent space
- Secure Storage
- Common Parts WC Facilities
- Toilet facilities
| Space | Size | Term | Rental Rate | Space Use | Condition | Available |
| 1st Floor | 286 SF | 5 Years | $12.86 /SF/YR $1.07 /SF/MO $3,679 /YR $306.61 /MO | Office | Full Build-Out | Now |
| 2nd Floor | 400 SF | 5 Years | $12.86 /SF/YR $1.07 /SF/MO $5,146 /YR $428.83 /MO | Office | Full Build-Out | Now |
1st Floor
| Size |
| 286 SF |
| Term |
| 5 Years |
| Rental Rate |
| $12.86 /SF/YR $1.07 /SF/MO $3,679 /YR $306.61 /MO |
| Space Use |
| Office |
| Condition |
| Full Build-Out |
| Available |
| Now |
2nd Floor
| Size |
| 400 SF |
| Term |
| 5 Years |
| Rental Rate |
| $12.86 /SF/YR $1.07 /SF/MO $5,146 /YR $428.83 /MO |
| Space Use |
| Office |
| Condition |
| Full Build-Out |
| Available |
| Now |
1st Floor
| Size | 286 SF |
| Term | 5 Years |
| Rental Rate | $12.86 /SF/YR |
| Space Use | Office |
| Condition | Full Build-Out |
| Available | Now |
The premises are arranged over the first and second floors of a three storey parade, having its own separate ground floor entrance off the front. FIRST FLOOR:- Front room/reception with stud partitioned room off. Inner lobby. Rear hallway with further room and toilet off. SECOND FLOOR:- Landing with store room off. Two rooms at the front and a further room at the rear.
- Use Class: E
- Fully Built-Out as Standard Office
- Mostly Open Floor Plan Layout
- Can be combined with additional space(s) for up to 686 SF of adjacent space
- Reception Area
- Secure Storage
- Energy Performance Rating - C
- Common Parts WC Facilities
- Communal parking to the front
- Toilet facilities
- Store room area
2nd Floor
| Size | 400 SF |
| Term | 5 Years |
| Rental Rate | $12.86 /SF/YR |
| Space Use | Office |
| Condition | Full Build-Out |
| Available | Now |
The premises are arranged over the first and second floors of a three storey parade, having its own separate ground floor entrance off the front. FIRST FLOOR:- Front room/reception with stud partitioned room off. Inner lobby. Rear hallway with further room and toilet off. SECOND FLOOR:- Landing with store room off. Two rooms at the front and a further room at the rear.
- Use Class: E
- Fully Built-Out as Standard Office
- Mostly Open Floor Plan Layout
- Can be combined with additional space(s) for up to 686 SF of adjacent space
- Reception Area
- Secure Storage
- Energy Performance Rating - C
- Common Parts WC Facilities
- Communal parking to the front
- Toilet facilities
- Store room area
PROPERTY OVERVIEW
The property comprises a building of masonry construction arranged over three floors offering office accommodation within. The property forms part of a popular parade of shops located behind a service road off the Northern side of the main A4148 Broadway, close to its junction with Hawes Road, Walsall. Walsall town centre lies just over a mile to the north, while Junction 9 of the M6 Motorway is a similar distance to the west, thereby providing access to the Midlands Motorway Network.
PROPERTY FACTS
Presented by

2A Hawes Close
Hmm, there seems to have been an error sending your message. Please try again.
Thanks! Your message was sent.


