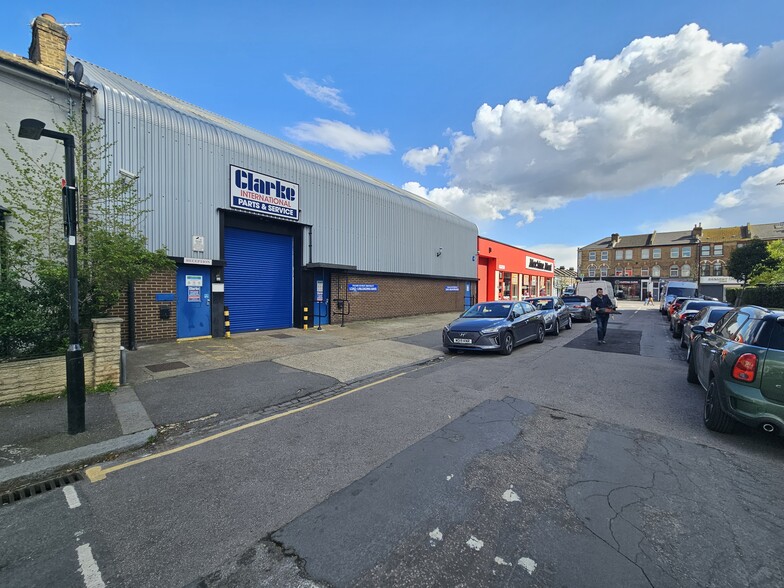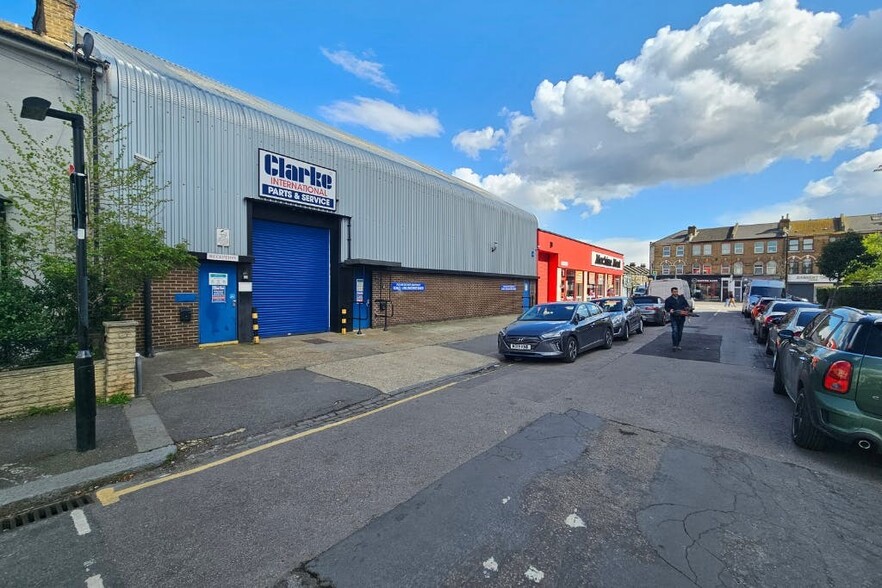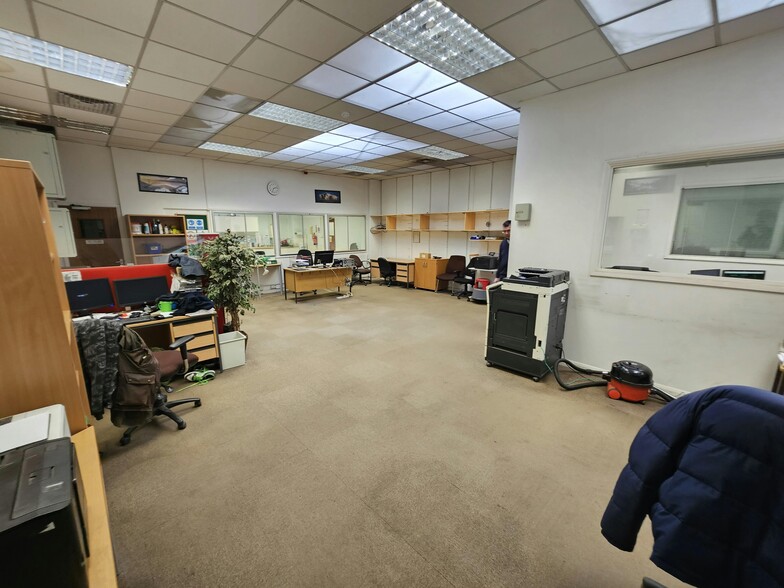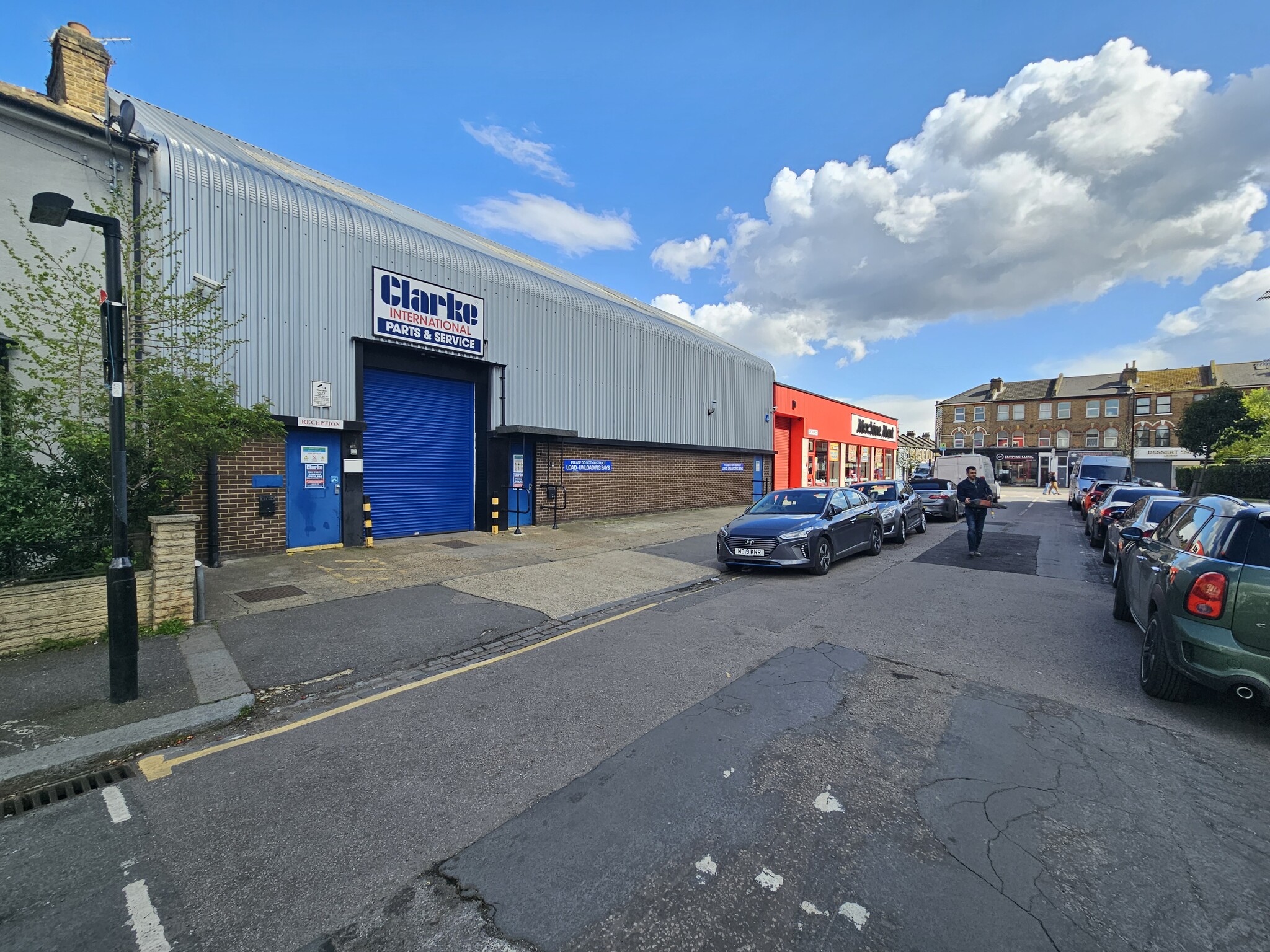
This feature is unavailable at the moment.
We apologize, but the feature you are trying to access is currently unavailable. We are aware of this issue and our team is working hard to resolve the matter.
Please check back in a few minutes. We apologize for the inconvenience.
- LoopNet Team
thank you

Your email has been sent!
2A Shrubland Rd
6,231 SF Vacant Flex Building London E10 7RB For Sale



Investment Highlights
- Great local amenities
- Prominent roadside location
- In close proximity to Lea Bridge Station
Executive Summary
Property Facts
| Sale Type | Owner User | Rentable Building Area | 6,231 SF |
| Tenure | Freehold | No. Stories | 2 |
| Property Type | Flex | Year Built | 2000 |
| Lot Size | 0.14 AC |
| Sale Type | Owner User |
| Tenure | Freehold |
| Property Type | Flex |
| Lot Size | 0.14 AC |
| Rentable Building Area | 6,231 SF |
| No. Stories | 2 |
| Year Built | 2000 |
Space Availability
- Space
- Size
- Space Use
- Condition
- Available
The property is a mid-terrace steel portal frame warehouse unit with a profile-clad roof and brick elevations. There is a steel frame mezzanine with direct loading from the electric roller-shutter door and a suspended ceiling below with incorporated lighting units. There are W/C’s and office space on the ground floor whilst the mezzanine level provides open storage space.
The property is a mid-terrace steel portal frame warehouse unit with a profile-clad roof and brick elevations. There is a steel frame mezzanine with direct loading from the electric roller-shutter door and a suspended ceiling below with incorporated lighting units. There are W/C’s and office space on the ground floor whilst the mezzanine level provides open storage space.
| Space | Size | Space Use | Condition | Available |
| Ground | 4,208 SF | Flex | Partial Build-Out | Now |
| 1st Floor | 2,023 SF | Flex | Partial Build-Out | Now |
Ground
| Size |
| 4,208 SF |
| Space Use |
| Flex |
| Condition |
| Partial Build-Out |
| Available |
| Now |
1st Floor
| Size |
| 2,023 SF |
| Space Use |
| Flex |
| Condition |
| Partial Build-Out |
| Available |
| Now |
Ground
| Size | 4,208 SF |
| Space Use | Flex |
| Condition | Partial Build-Out |
| Available | Now |
The property is a mid-terrace steel portal frame warehouse unit with a profile-clad roof and brick elevations. There is a steel frame mezzanine with direct loading from the electric roller-shutter door and a suspended ceiling below with incorporated lighting units. There are W/C’s and office space on the ground floor whilst the mezzanine level provides open storage space.
1st Floor
| Size | 2,023 SF |
| Space Use | Flex |
| Condition | Partial Build-Out |
| Available | Now |
The property is a mid-terrace steel portal frame warehouse unit with a profile-clad roof and brick elevations. There is a steel frame mezzanine with direct loading from the electric roller-shutter door and a suspended ceiling below with incorporated lighting units. There are W/C’s and office space on the ground floor whilst the mezzanine level provides open storage space.
Presented by

2A Shrubland Rd
Hmm, there seems to have been an error sending your message. Please try again.
Thanks! Your message was sent.






