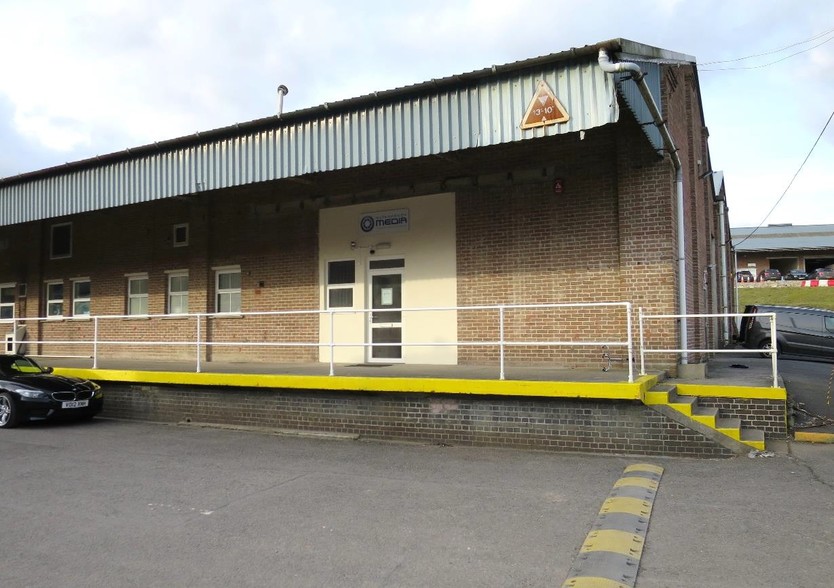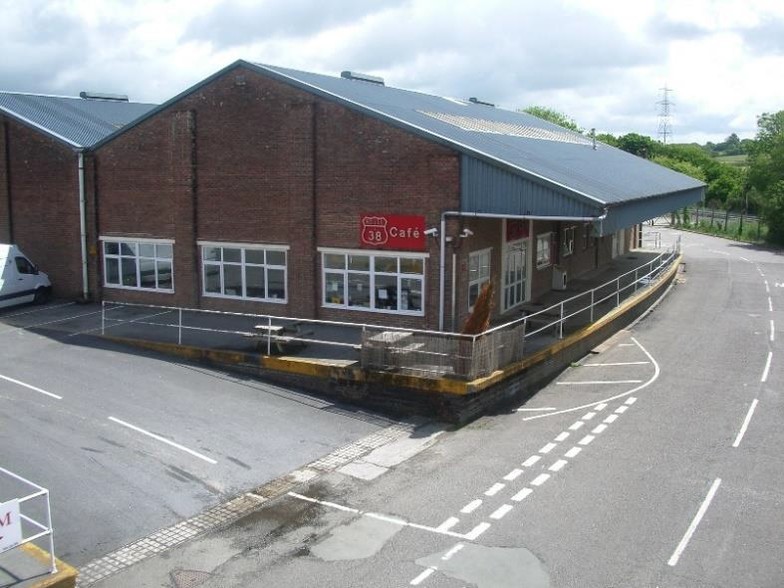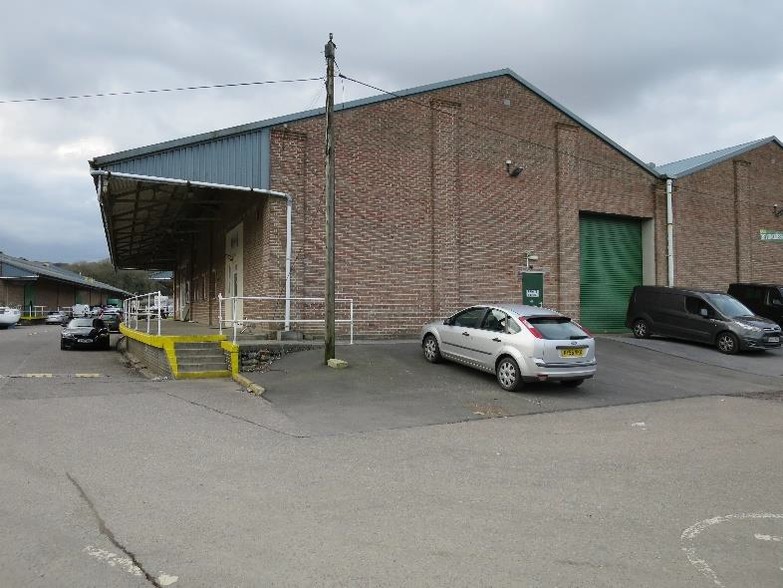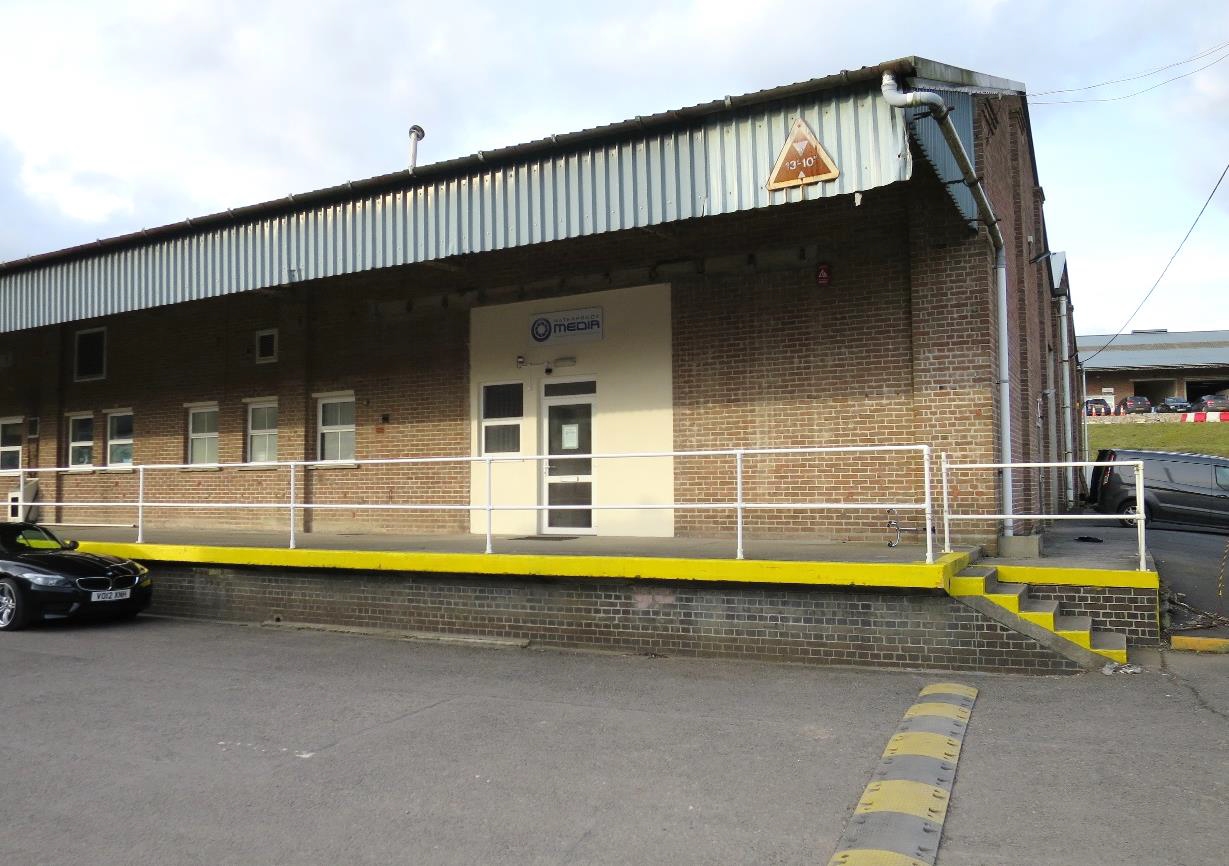
This feature is unavailable at the moment.
We apologize, but the feature you are trying to access is currently unavailable. We are aware of this issue and our team is working hard to resolve the matter.
Please check back in a few minutes. We apologize for the inconvenience.
- LoopNet Team
thank you

Your email has been sent!
2H-2K Main Rd
3,369 SF of Industrial Space Available in South Brent TQ10 9QG



Highlights
- Roller shutter door providing vehicular access.
- Pedestrian door accesses
- Concrete floor
all available space(1)
Display Rental Rate as
- Space
- Size
- Term
- Rental Rate
- Space Use
- Condition
- Available
The 2 spaces in this building must be leased together, for a total size of 3,369 SF (Contiguous Area):
A new 6 year lease is available contracted outside of the Landlord and Tenant Act. A rent review and tenant only break clause will also exist at the end of the 3 rd year. The landlord will be responsible for external repairs and decorations with the tenant responsible for internal repair and decorations. Included within the rental figure will also be the costs of external landscaping and maintenance of all the estate roads etc
- Use Class: B2
- Demised WC facilities
- Fully carpeted office space
- Kitchen
- 4-5 parking spaces
- Power and lighting as fitted
| Space | Size | Term | Rental Rate | Space Use | Condition | Available |
| Ground - 2K, Mezzanine - 2K | 3,369 SF | 6 Years | $5.48 /SF/YR $0.46 /SF/MO $18,446 /YR $1,537 /MO | Industrial | Partial Build-Out | Now |
Ground - 2K, Mezzanine - 2K
The 2 spaces in this building must be leased together, for a total size of 3,369 SF (Contiguous Area):
| Size |
|
Ground - 2K - 1,770 SF
Mezzanine - 2K - 1,599 SF
|
| Term |
| 6 Years |
| Rental Rate |
| $5.48 /SF/YR $0.46 /SF/MO $18,446 /YR $1,537 /MO |
| Space Use |
| Industrial |
| Condition |
| Partial Build-Out |
| Available |
| Now |
Ground - 2K, Mezzanine - 2K
| Size |
Ground - 2K - 1,770 SF
Mezzanine - 2K - 1,599 SF
|
| Term | 6 Years |
| Rental Rate | $5.48 /SF/YR |
| Space Use | Industrial |
| Condition | Partial Build-Out |
| Available | Now |
A new 6 year lease is available contracted outside of the Landlord and Tenant Act. A rent review and tenant only break clause will also exist at the end of the 3 rd year. The landlord will be responsible for external repairs and decorations with the tenant responsible for internal repair and decorations. Included within the rental figure will also be the costs of external landscaping and maintenance of all the estate roads etc
- Use Class: B2
- Kitchen
- Demised WC facilities
- 4-5 parking spaces
- Fully carpeted office space
- Power and lighting as fitted
Property Overview
The Business Park is located on a site of some 11.4 acres with the units arranged in 4 main terraces totalling some 14,500 sq.m (156,000 sq.ft). The units are constructed of a steel frame with a pitched steel truss roof with full height brickwork to the elevations under a metal profile sheet roof. All of the units are typically 5.4 metres to eaves with good natural light, sealed concrete floors and a range of sliding and roller shutter doors throughout of varying width and heights. Each of the terraces are subdivided into a range of units with this unit being located in the 2 nd Building and totalling 313 sq.m (3,369 sq.ft) to include a mezzanine floor offering useful storage. The premises are available on flexible terms and would suit a variety of potential users.
Warehouse FACILITY FACTS
Learn More About Renting Industrial Properties
Presented by

2H-2K Main Rd
Hmm, there seems to have been an error sending your message. Please try again.
Thanks! Your message was sent.





