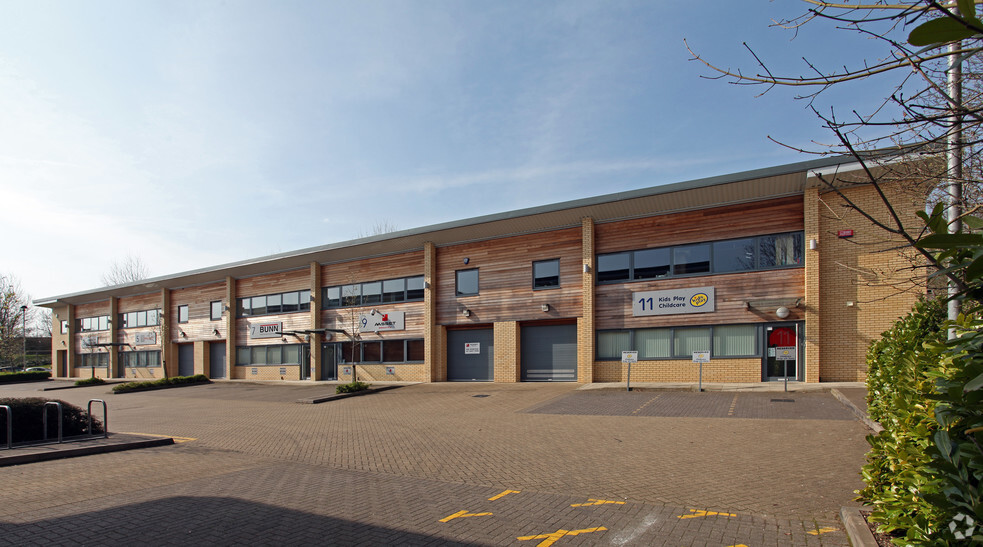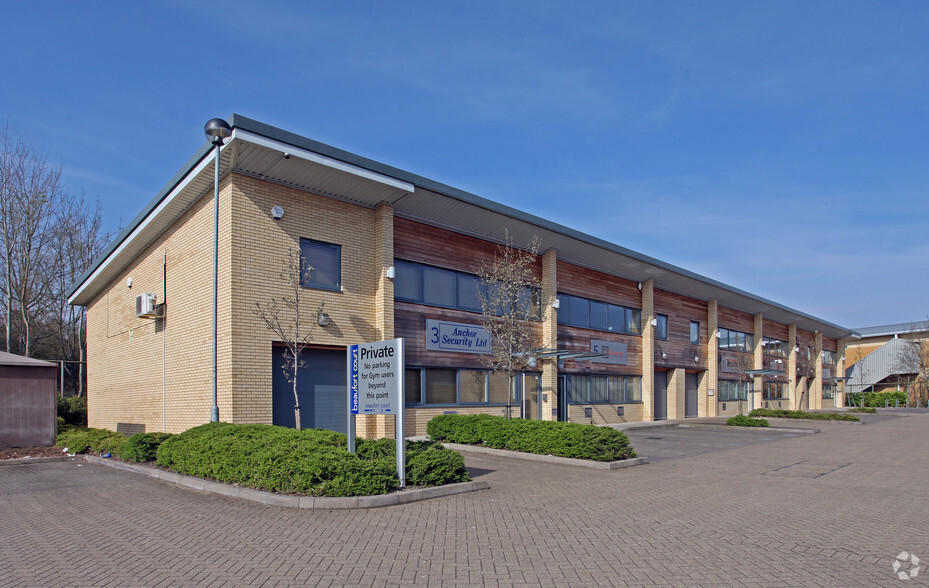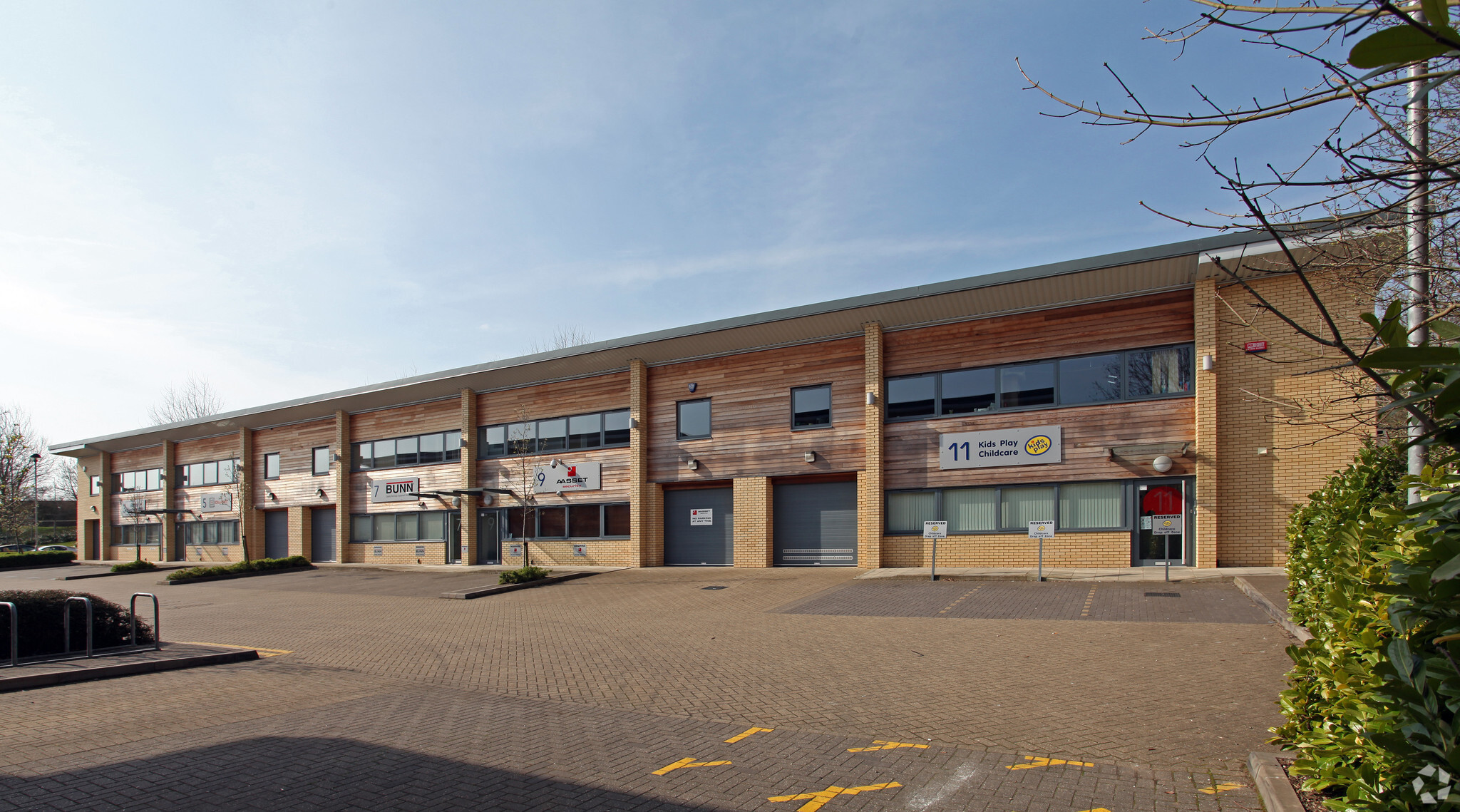
This feature is unavailable at the moment.
We apologize, but the feature you are trying to access is currently unavailable. We are aware of this issue and our team is working hard to resolve the matter.
Please check back in a few minutes. We apologize for the inconvenience.
- LoopNet Team
thank you

Your email has been sent!
3-11 Roebuck Way
Milton Keynes MK5 8HL
Beaufort Court · Flex Property For Sale · 14,665 SF


Investment Highlights
- The two storey office / ancillary accommodation is well fitted, benefiting from a platform lift, suspended ceilings incorporating recessed lighting
- Modern end of terrace business/production unit
- Within close proximity to A5 dual carriageway
Executive Summary
The premises comprise a modern end of terrace business/production unit of steel frame construction with a mixture of brick and cedar boarding elevations beneath a mono-pitch roof structure. Internally there is two story office/ancillary accommodation which benefits from a platform lift, suspended ceilings with recessed lighting, a mixture of air conditioning and gas to radiator heading. The production area has a minimum eaves height of 2.5m rising to 6.6m, a substantial mezzanine area, dedicated side entrance and half height double glazed rear elevation. Both commercial and pedestrian access is provided from the front elevation and there are 7 dedicated parking spaces.
PROPERTY FACTS
| Unit Size | 5,373 SF | Building Class | B |
| No. Units | 1 | Floors | 2 |
| Total Building Size | 14,665 SF | Typical Floor Size | 6,530 SF |
| Property Type | Flex (Condo) | Year Built | 2006 |
| Property Subtype | Light Manufacturing | Lot Size | 0.25 AC |
| Sale Type | Owner User | Parking Ratio | 1.72/1,000 SF |
| Unit Size | 5,373 SF |
| No. Units | 1 |
| Total Building Size | 14,665 SF |
| Property Type | Flex (Condo) |
| Property Subtype | Light Manufacturing |
| Sale Type | Owner User |
| Building Class | B |
| Floors | 2 |
| Typical Floor Size | 6,530 SF |
| Year Built | 2006 |
| Lot Size | 0.25 AC |
| Parking Ratio | 1.72/1,000 SF |
1 Unit Available
Unit 11
| Unit Size | 5,373 SF | Tenure | Freehold |
| Condo Use | Industrial | No. Parking Spaces | 7 |
| Sale Type | Owner User |
| Unit Size | 5,373 SF |
| Condo Use | Industrial |
| Sale Type | Owner User |
| Tenure | Freehold |
| No. Parking Spaces | 7 |
Description
he premises comprise a 5,373 sq ft (499.25 sq m) modern end of terrace business / production unit with two storey offices constructed in 2005. The production area has a minimum eaves height of 2.5m rising to 6.6m, heating and lighting throughout with a substantial mezzanine area (1,334 sq ft (124 sq m), good natural light provided via a half height double glazed rear elevation with pedestrian access to both the rear and side elevations.
Sale Notes
The unit is available by way of freehold disposal,
with offers sought in the order of £800,000
exclusive of VAT.
Full details are available
Amenities
- Accent Lighting
Utilities
- Lighting
- Gas
- Water - City Water
- Sewer - City Sewer
- Heating

