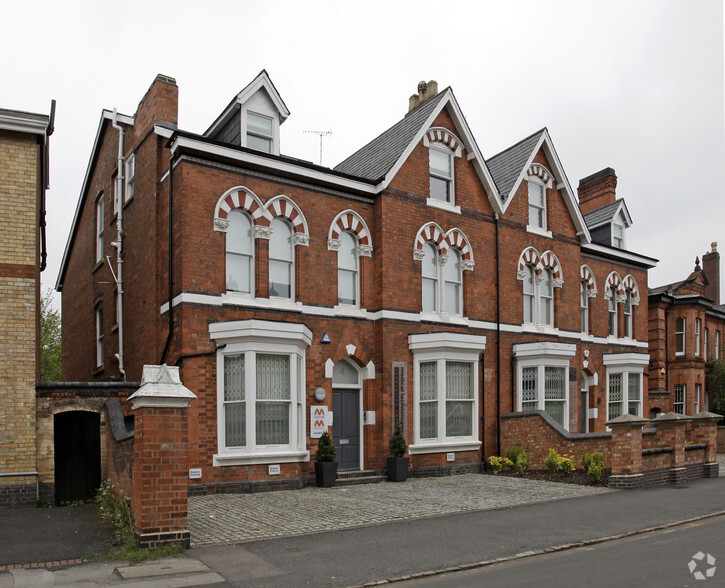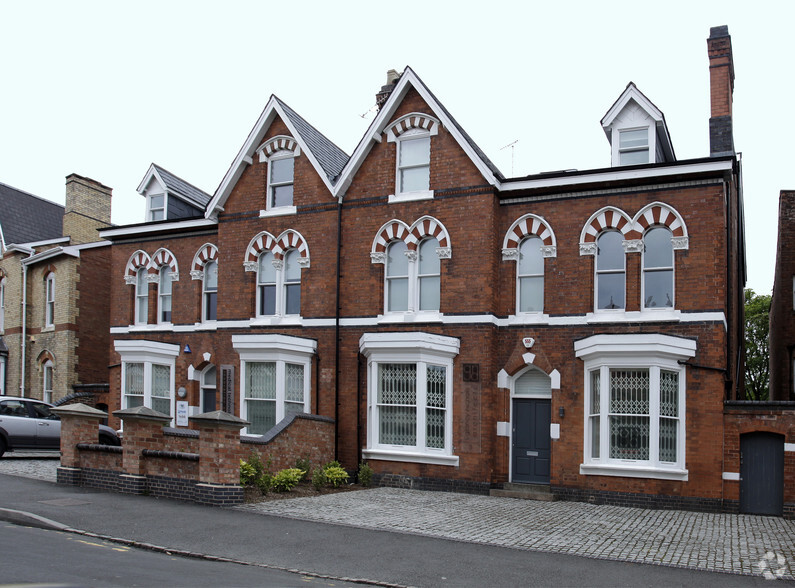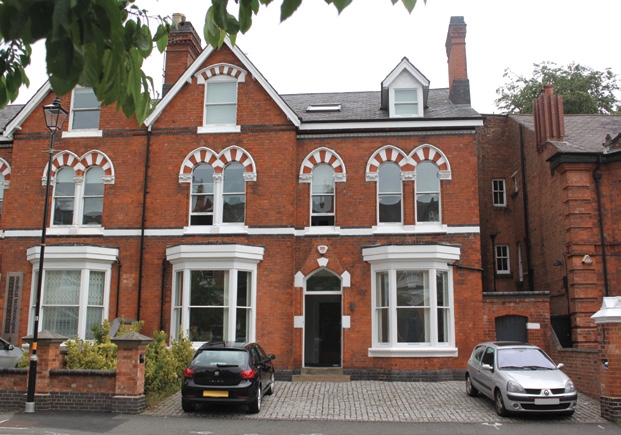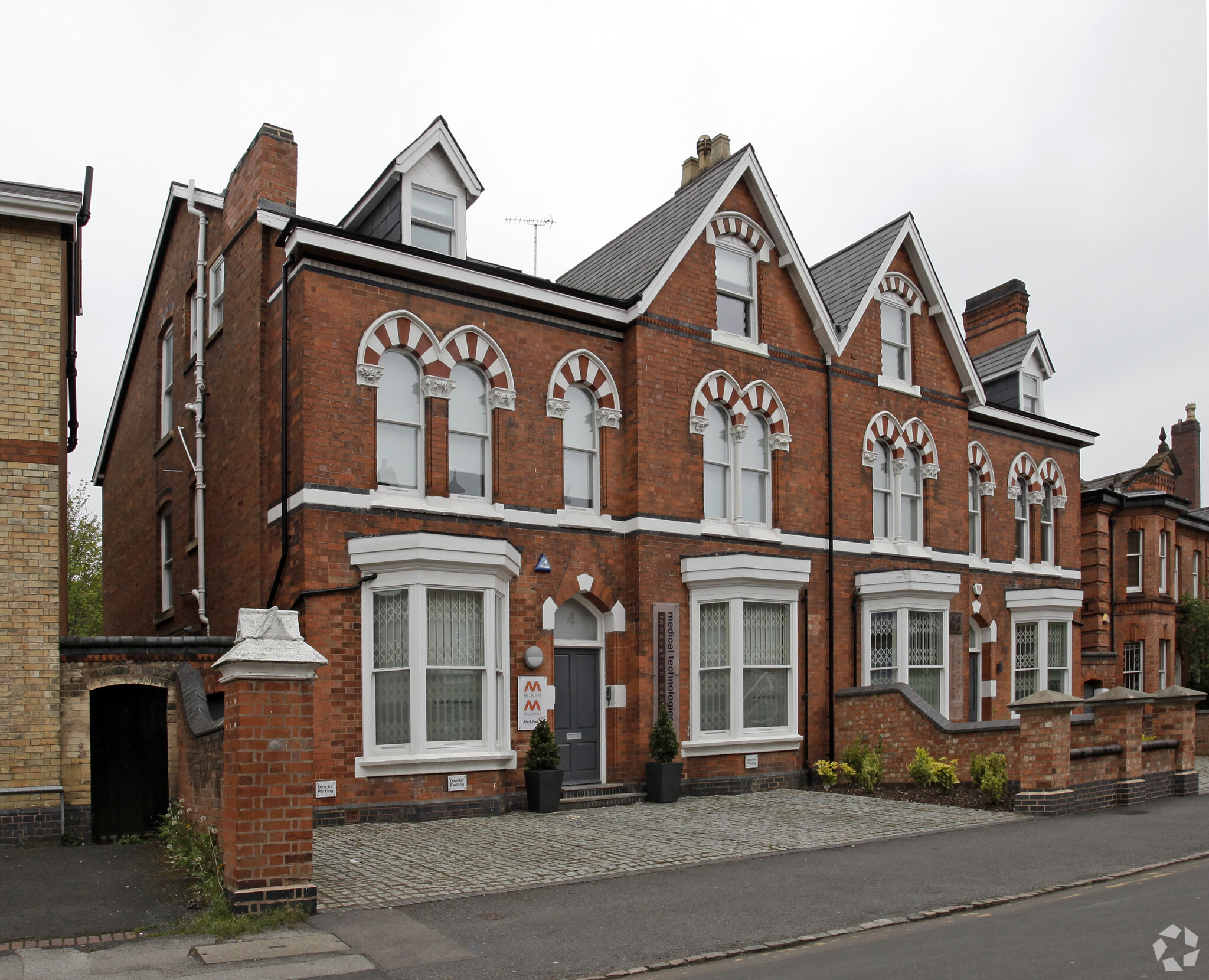
This feature is unavailable at the moment.
We apologize, but the feature you are trying to access is currently unavailable. We are aware of this issue and our team is working hard to resolve the matter.
Please check back in a few minutes. We apologize for the inconvenience.
- LoopNet Team
thank you

Your email has been sent!
3-4 Greenfield Cres
893 - 1,969 SF of Office Space Available in Birmingham B15 3BE



Highlights
- Outside the Clean Air congestion charge zone
- Car parking to the rear in the form of pay and display
- Few minutes to Five Ways train station
all available spaces(2)
Display Rental Rate as
- Space
- Size
- Term
- Rental Rate
- Space Use
- Condition
- Available
The premises are to be let by way of new lease on terms to be agreed. Prospective tenant will be required to pay a service charge contribution - costs to be confirmed. Tenants to pay their own heating and electric.
- Use Class: E
- Open Floor Plan Layout
- Can be combined with additional space(s) for up to 1,969 SF of adjacent space
- High quality fit out
- Open plan office space
- Partially Built-Out as Standard Office
- Fits 3 - 9 People
- Central Heating System
- Attractive facade
The premises are to be let by way of new lease on terms to be agreed. Prospective tenant will be required to pay a service charge contribution - costs to be confirmed. Tenants to pay their own heating and electric.
- Use Class: E
- Open Floor Plan Layout
- Can be combined with additional space(s) for up to 1,969 SF of adjacent space
- High quality fit out
- Open plan office space
- Partially Built-Out as Standard Office
- Fits 3 - 8 People
- Central Heating System
- Attractive facade
| Space | Size | Term | Rental Rate | Space Use | Condition | Available |
| 1st Floor, Ste 4 | 1,076 SF | Negotiable | $22.08 /SF/YR $1.84 /SF/MO $23,758 /YR $1,980 /MO | Office | Partial Build-Out | Now |
| 2nd Floor, Ste 4 | 893 SF | Negotiable | $22.08 /SF/YR $1.84 /SF/MO $19,717 /YR $1,643 /MO | Office | Partial Build-Out | Now |
1st Floor, Ste 4
| Size |
| 1,076 SF |
| Term |
| Negotiable |
| Rental Rate |
| $22.08 /SF/YR $1.84 /SF/MO $23,758 /YR $1,980 /MO |
| Space Use |
| Office |
| Condition |
| Partial Build-Out |
| Available |
| Now |
2nd Floor, Ste 4
| Size |
| 893 SF |
| Term |
| Negotiable |
| Rental Rate |
| $22.08 /SF/YR $1.84 /SF/MO $19,717 /YR $1,643 /MO |
| Space Use |
| Office |
| Condition |
| Partial Build-Out |
| Available |
| Now |
1st Floor, Ste 4
| Size | 1,076 SF |
| Term | Negotiable |
| Rental Rate | $22.08 /SF/YR |
| Space Use | Office |
| Condition | Partial Build-Out |
| Available | Now |
The premises are to be let by way of new lease on terms to be agreed. Prospective tenant will be required to pay a service charge contribution - costs to be confirmed. Tenants to pay their own heating and electric.
- Use Class: E
- Partially Built-Out as Standard Office
- Open Floor Plan Layout
- Fits 3 - 9 People
- Can be combined with additional space(s) for up to 1,969 SF of adjacent space
- Central Heating System
- High quality fit out
- Attractive facade
- Open plan office space
2nd Floor, Ste 4
| Size | 893 SF |
| Term | Negotiable |
| Rental Rate | $22.08 /SF/YR |
| Space Use | Office |
| Condition | Partial Build-Out |
| Available | Now |
The premises are to be let by way of new lease on terms to be agreed. Prospective tenant will be required to pay a service charge contribution - costs to be confirmed. Tenants to pay their own heating and electric.
- Use Class: E
- Partially Built-Out as Standard Office
- Open Floor Plan Layout
- Fits 3 - 8 People
- Can be combined with additional space(s) for up to 1,969 SF of adjacent space
- Central Heating System
- High quality fit out
- Attractive facade
- Open plan office space
Property Overview
The office space is situated on the first and second floor above retail space, and is accessible via a private door on the gable elevation. Internally the property offers a mixture of cellular and open plan space. It has a high quality fit out and the floors are accessible via stairs. Car parking is available to the rear in a public pay and display car park, alternatively space is available in the area on a separate licence fee arrangement.
- Security System
- Kitchen
- Storage Space
- Central Heating
- Common Parts WC Facilities
- Open-Plan
- Reception
PROPERTY FACTS
Presented by

3-4 Greenfield Cres
Hmm, there seems to have been an error sending your message. Please try again.
Thanks! Your message was sent.







