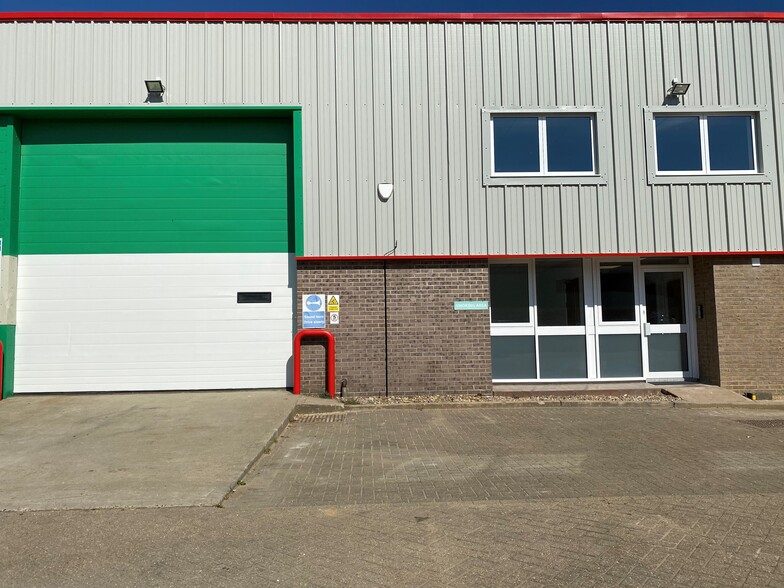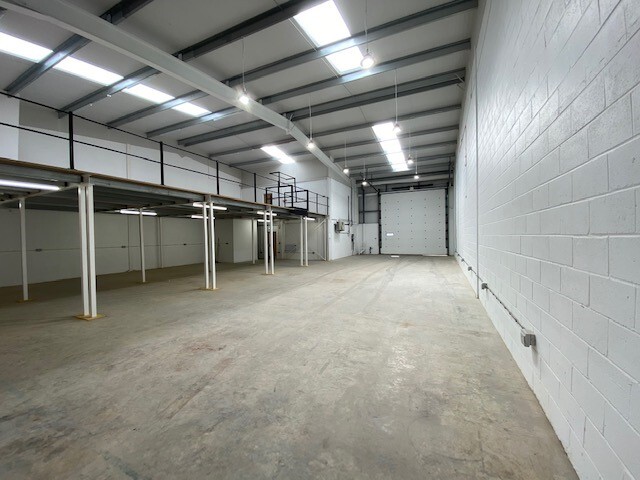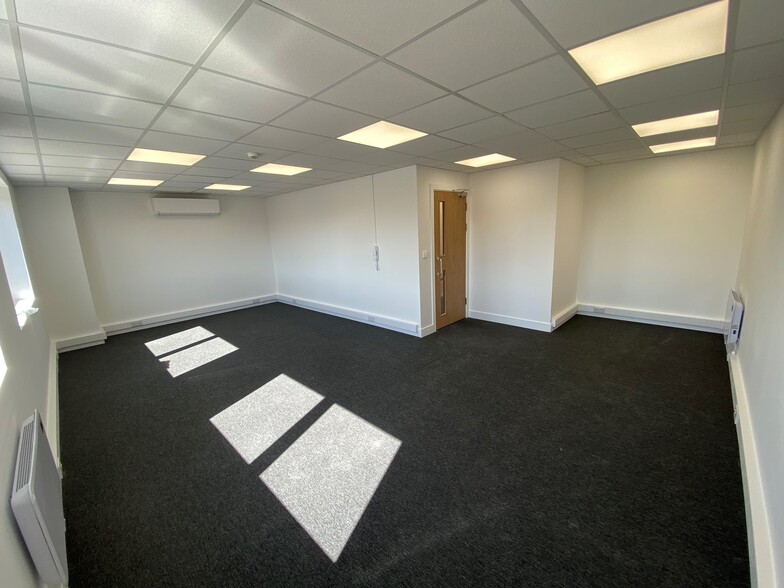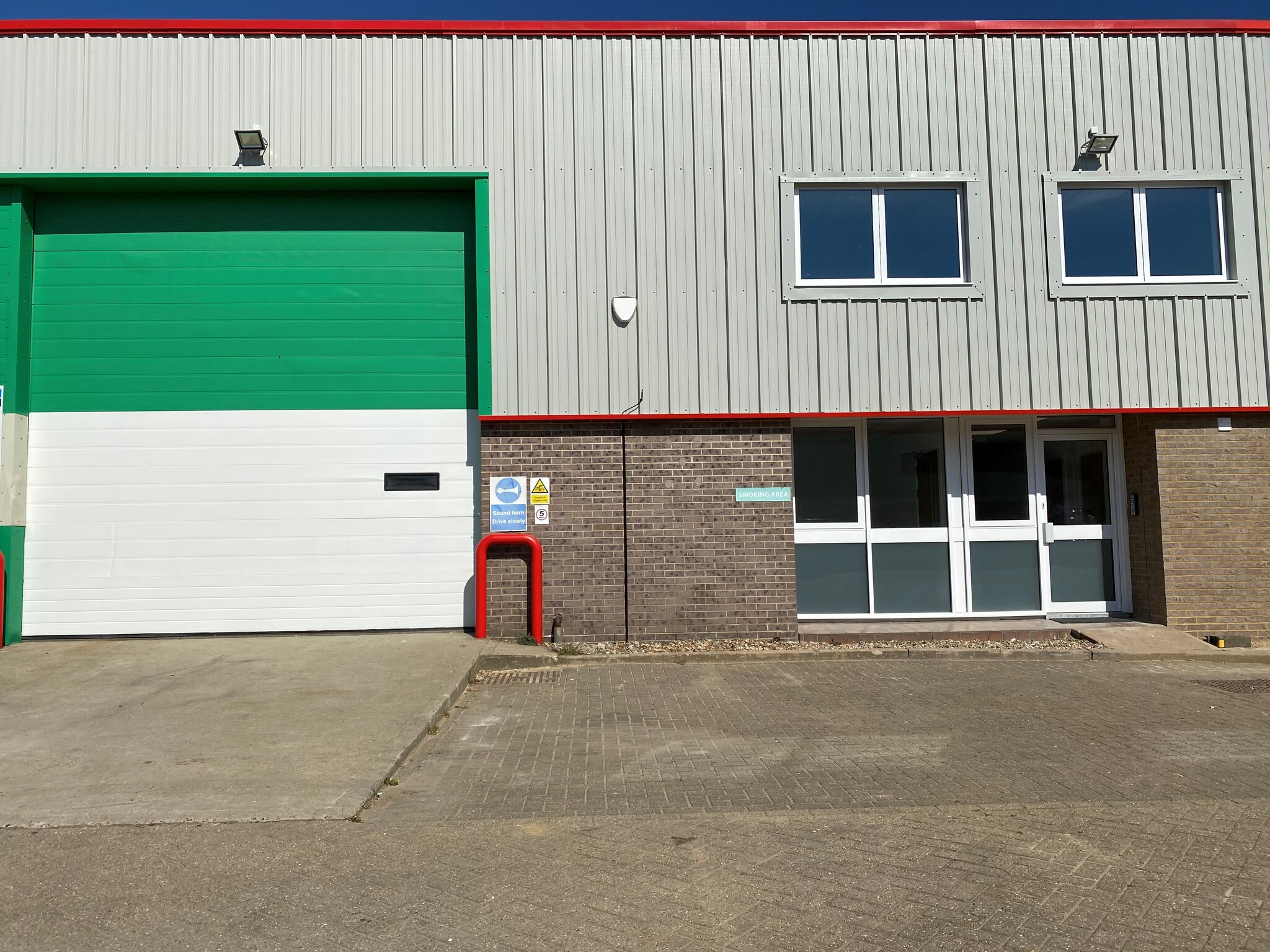
This feature is unavailable at the moment.
We apologize, but the feature you are trying to access is currently unavailable. We are aware of this issue and our team is working hard to resolve the matter.
Please check back in a few minutes. We apologize for the inconvenience.
- LoopNet Team
thank you

Your email has been sent!
3-6 Kiln Ln
4,970 SF of Assignment Available in Epsom KT17 1JF



Assignment Highlights
- The property is situated at the end of Kiln Lane just off the A24 on a mixed use estate of retail
- The mainline station provides regular services direct to Victoria and Waterloo approximately 39 minutes
- Epsom is located approximately 15 miles south west of Central London on the A24 which provides quick access to the M25 (J9)
all available space(1)
Display Rental Rate as
- Space
- Size
- Term
- Rental Rate
- Space Use
- Condition
- Available
The 2 spaces in this building must be leased together, for a total size of 4,970 SF (Contiguous Area):
The property is held on a full reparing and insuring lease to 02 October 2027 at a rent of £75,885 pax the lease can be assigned or sub-let. A modern end of terrace warehouse / industrial unit constructed of steel portal frame with brick / block elevations at ground level and coated steel cladding above and on the roof. There is an office, 2 WCs and kitchenette at ground floor and offices at first floor • 6m Eaves • 5m loading door • 3 phase power • 500/lbs psf floor loading • Gas heaters to warehouse • LED box lighting in warehouse • Suspended ceiling to office • LED lighting in office • 4 car spaces • 2 WCs • Kitchenette
- Use Class: B8
- Kitchen
- 5m loading door
- Suspended ceiling to office
- Assignment space available from current tenant
- Demised WC facilities
- 3 phase power
- Includes 699 SF of dedicated office space
| Space | Size | Term | Rental Rate | Space Use | Condition | Available |
| Ground - 6, Mezzanine - 6 | 4,970 SF | Oct 2027 | $19.35 /SF/YR $1.61 /SF/MO $208.32 /m²/YR $17.36 /m²/MO $8,016 /MO $96,187 /YR | Industrial | Partial Build-Out | Now |
Ground - 6, Mezzanine - 6
The 2 spaces in this building must be leased together, for a total size of 4,970 SF (Contiguous Area):
| Size |
|
Ground - 6 - 4,271 SF
Mezzanine - 6 - 699 SF
|
| Term |
| Oct 2027 |
| Rental Rate |
| $19.35 /SF/YR $1.61 /SF/MO $208.32 /m²/YR $17.36 /m²/MO $8,016 /MO $96,187 /YR |
| Space Use |
| Industrial |
| Condition |
| Partial Build-Out |
| Available |
| Now |
Ground - 6, Mezzanine - 6
| Size |
Ground - 6 - 4,271 SF
Mezzanine - 6 - 699 SF
|
| Term | Oct 2027 |
| Rental Rate | $19.35 /SF/YR |
| Space Use | Industrial |
| Condition | Partial Build-Out |
| Available | Now |
The property is held on a full reparing and insuring lease to 02 October 2027 at a rent of £75,885 pax the lease can be assigned or sub-let. A modern end of terrace warehouse / industrial unit constructed of steel portal frame with brick / block elevations at ground level and coated steel cladding above and on the roof. There is an office, 2 WCs and kitchenette at ground floor and offices at first floor • 6m Eaves • 5m loading door • 3 phase power • 500/lbs psf floor loading • Gas heaters to warehouse • LED box lighting in warehouse • Suspended ceiling to office • LED lighting in office • 4 car spaces • 2 WCs • Kitchenette
- Use Class: B8
- Assignment space available from current tenant
- Kitchen
- Demised WC facilities
- 5m loading door
- 3 phase power
- Suspended ceiling to office
- Includes 699 SF of dedicated office space
Property Overview
The property is situated at the end of Kiln Lane just off the A24 on a mixed use estate of retail ; Sainsburys, Halfords, car showrooms: Mercedes, Renault, Nissan and warehousing. Epsom is located approximately 15 miles south west of Central London on the A24 which provides quick access to the M25 (J9) 4 miles and the A3 at Tolworth 5 miles. Epsom town centre is approximatley 1 mile which has a high level of amenities: The Ashley shopping centre, gyms, hotels, coffee shops restaurants and bars. The mainline station provides regular services direct to Victoria and Waterloo approximately 39 minutes.
Warehouse FACILITY FACTS
Features and Amenities
- Security System
- Yard
- Automatic Blinds
Learn More About Renting Industrial Properties
Presented by

3-6 Kiln Ln
Hmm, there seems to have been an error sending your message. Please try again.
Thanks! Your message was sent.



