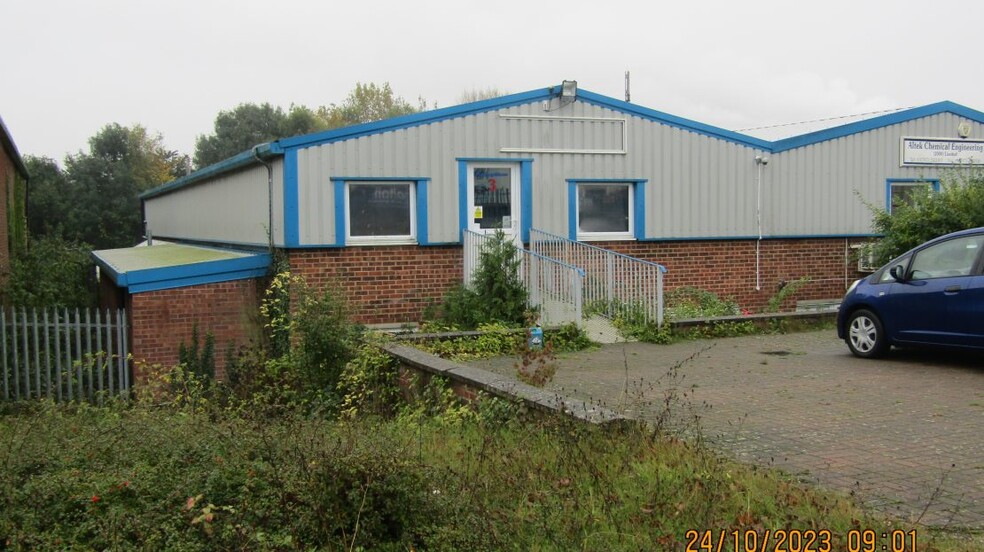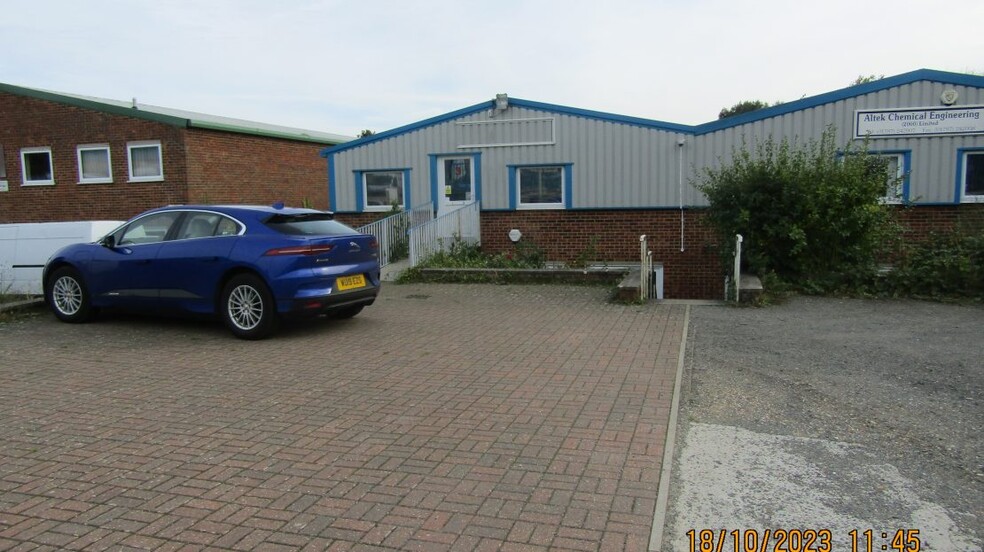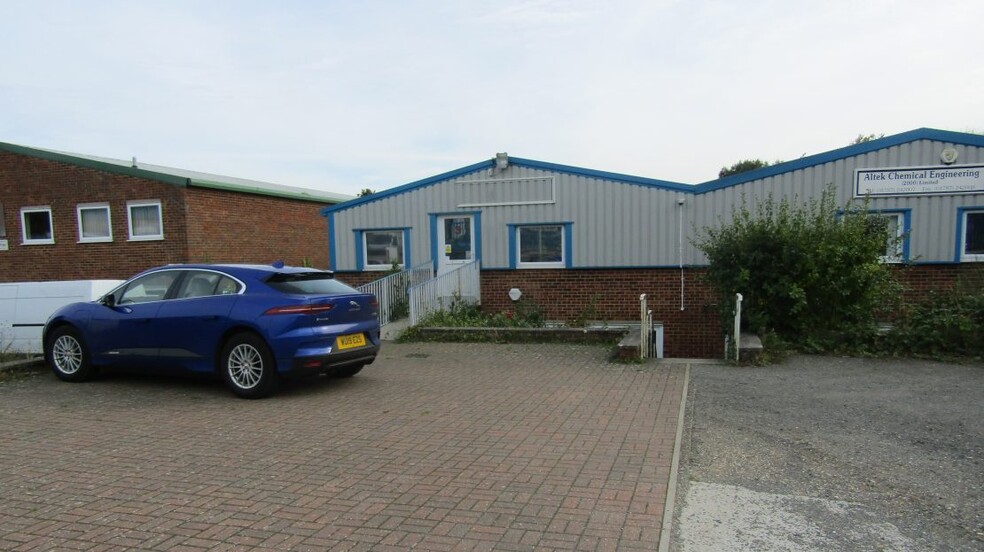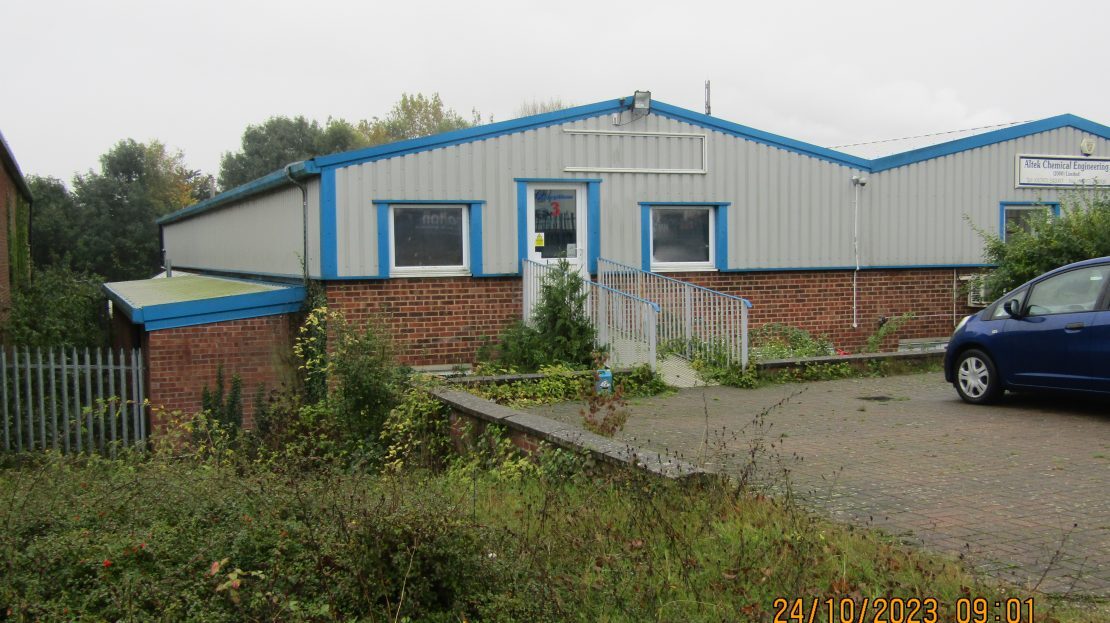
This feature is unavailable at the moment.
We apologize, but the feature you are trying to access is currently unavailable. We are aware of this issue and our team is working hard to resolve the matter.
Please check back in a few minutes. We apologize for the inconvenience.
- LoopNet Team
thank you

Your email has been sent!
3 Addison Rd
3,120 SF of Industrial Space Available in Sudbury CO10 2YW



Highlights
- Well connected with bus services close by
- Solar panel roof
- Ample parking
Features
all available space(1)
Display Rental Rate as
- Space
- Size
- Term
- Rental Rate
- Space Use
- Condition
- Available
The 2 spaces in this building must be leased together, for a total size of 3,120 SF (Contiguous Area):
The property comprises a semi-detached purpose-built industrial unit dating from the 1970’s but which has been recently refurbished to include replacement windows and a new roller shutter door is due to be installed in December. The roof and upper elevations have been reclad and a substantial solar array installed on the west facing roof slope. The building is of steel portal frame construction with brick and blockwork cladding to the main elevations and colour coated profiled steel sheeting above. Principal access is from the rear with separate office accesses at the front at both levels. The building has an eaves height of approximately 4.7 meters with loading being via a roller shutter 3m wide x 4m high. The accommodation is heated with the warehouse having a warm air industrial boiler with conventional radiator central heating to the offices, parts of which are also air conditioned.
- Use Class: B2
- Private Restrooms
- Professional Lease
- Warm industrial boiler with heating
- Includes 360 SF of dedicated office space
- Natural Light
- Roller shutters
- Comes with office space
| Space | Size | Term | Rental Rate | Space Use | Condition | Available |
| Ground, 1st Floor | 3,120 SF | Negotiable | $10.86 /SF/YR $0.91 /SF/MO $116.93 /m²/YR $9.74 /m²/MO $2,824 /MO $33,894 /YR | Industrial | Partial Build-Out | Now |
Ground, 1st Floor
The 2 spaces in this building must be leased together, for a total size of 3,120 SF (Contiguous Area):
| Size |
|
Ground - 2,760 SF
1st Floor - 360 SF
|
| Term |
| Negotiable |
| Rental Rate |
| $10.86 /SF/YR $0.91 /SF/MO $116.93 /m²/YR $9.74 /m²/MO $2,824 /MO $33,894 /YR |
| Space Use |
| Industrial |
| Condition |
| Partial Build-Out |
| Available |
| Now |
Ground, 1st Floor
| Size |
Ground - 2,760 SF
1st Floor - 360 SF
|
| Term | Negotiable |
| Rental Rate | $10.86 /SF/YR |
| Space Use | Industrial |
| Condition | Partial Build-Out |
| Available | Now |
The property comprises a semi-detached purpose-built industrial unit dating from the 1970’s but which has been recently refurbished to include replacement windows and a new roller shutter door is due to be installed in December. The roof and upper elevations have been reclad and a substantial solar array installed on the west facing roof slope. The building is of steel portal frame construction with brick and blockwork cladding to the main elevations and colour coated profiled steel sheeting above. Principal access is from the rear with separate office accesses at the front at both levels. The building has an eaves height of approximately 4.7 meters with loading being via a roller shutter 3m wide x 4m high. The accommodation is heated with the warehouse having a warm air industrial boiler with conventional radiator central heating to the offices, parts of which are also air conditioned.
- Use Class: B2
- Includes 360 SF of dedicated office space
- Private Restrooms
- Natural Light
- Professional Lease
- Roller shutters
- Warm industrial boiler with heating
- Comes with office space
Property Overview
The premises is situated in Addison Road close to the junction with Northern Road on the Chilton Industrial Estate, Sudbury’s principal employment area. Nearby occupiers include A&B Glass, MEL Aviation, AFT Trenchers, Siemens and Nestle. Sudbury town centre along with its bus and railway stations is just over a mile away. Sudbury continues to grow as a busy market town and employment centre and has a population of around 25,000 (including Great Cornard). The town is situated some fourteen miles south of Bury St Edmunds, fifteen miles northwest of Colchester and twenty-three miles from the county town of Ipswich. Stansted Airport and the M11 are within forty-five minutes’ drive time with Cambridge and the M25 being accessible within an hour.
Industrial FACILITY FACTS
Learn More About Renting Industrial Properties
Presented by

3 Addison Rd
Hmm, there seems to have been an error sending your message. Please try again.
Thanks! Your message was sent.


