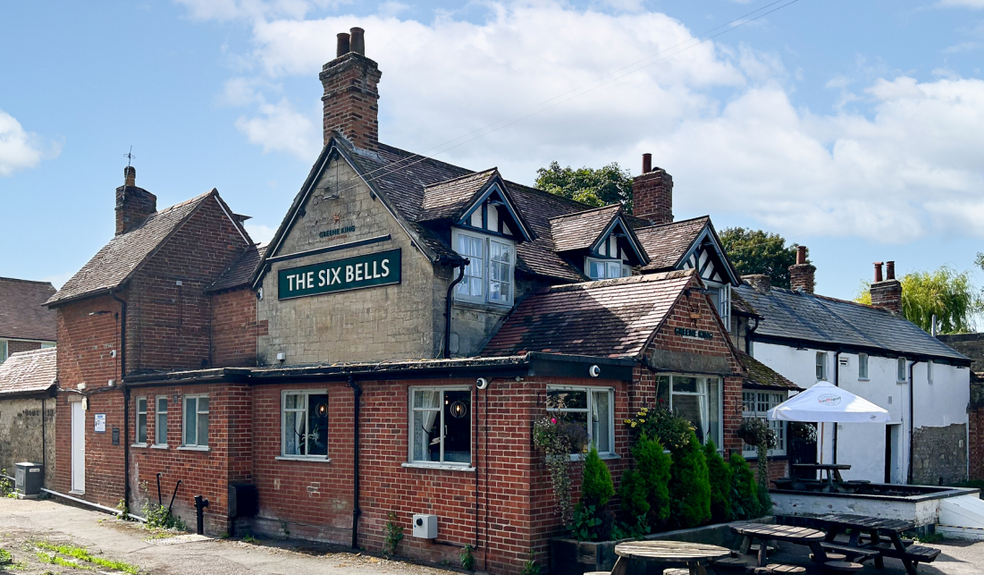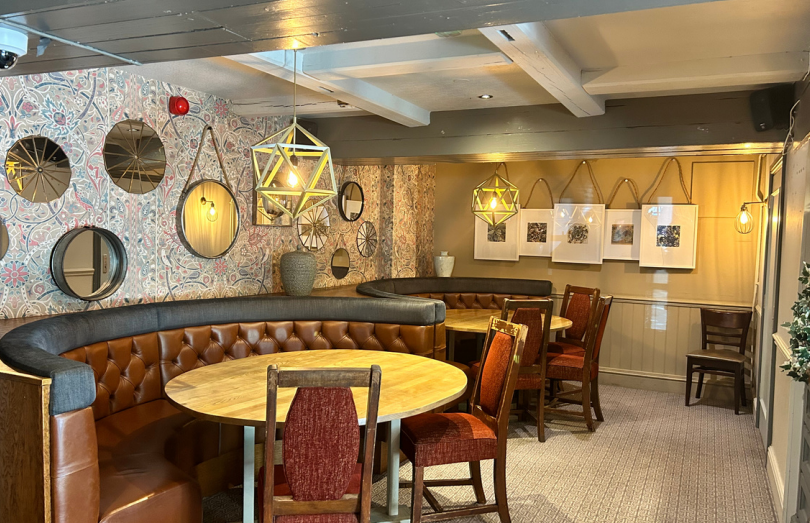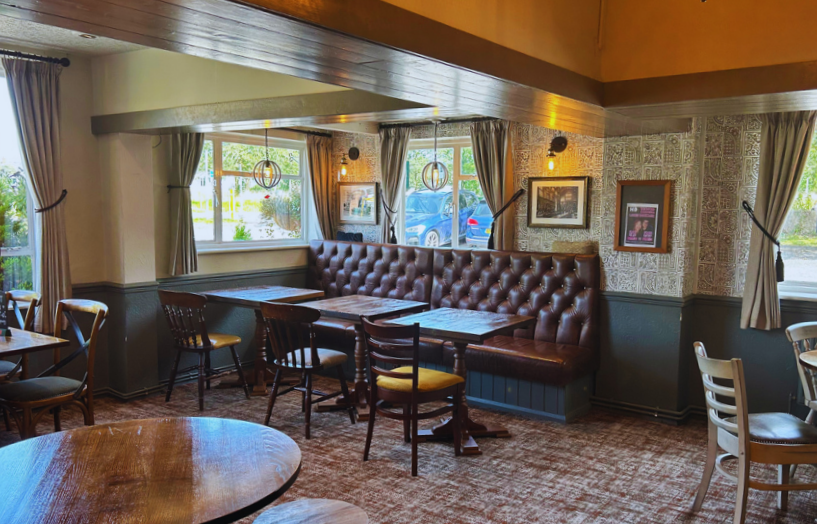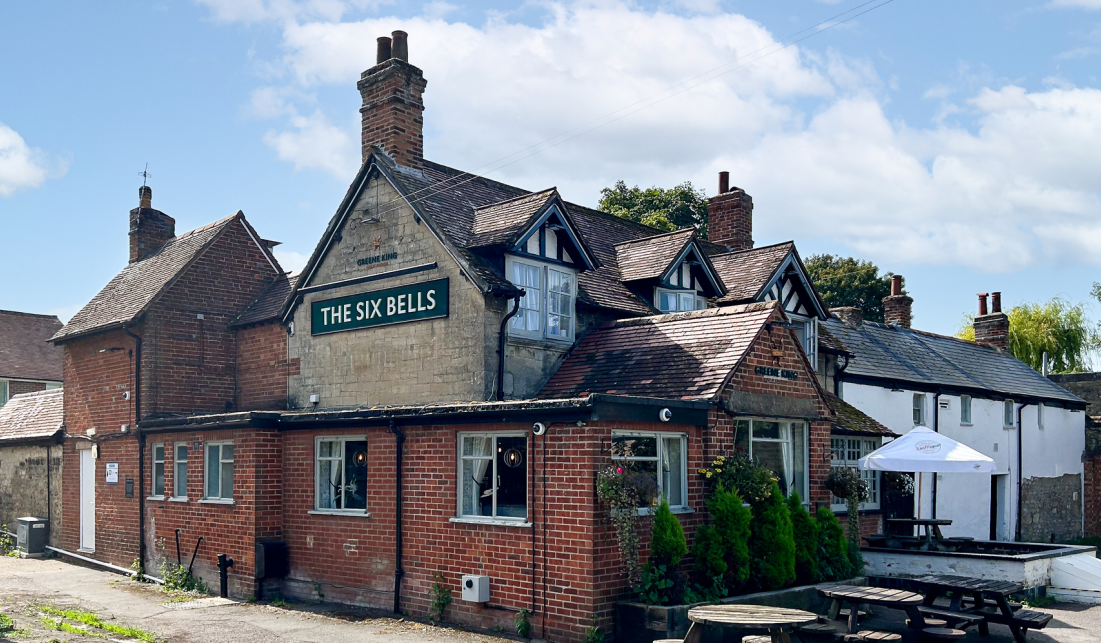
This feature is unavailable at the moment.
We apologize, but the feature you are trying to access is currently unavailable. We are aware of this issue and our team is working hard to resolve the matter.
Please check back in a few minutes. We apologize for the inconvenience.
- LoopNet Team
thank you

Your email has been sent!
The Six Bells 3 Beaumont Rd
2,800 SF Retail Building Oxford OX3 8JN $972,656 ($347/SF)



Investment Highlights
- Guide Price £795,000 + VAT / May Let
- Large ground floor bar/restaurant area for c. 62 covers
- Prominent corner roadside position on Trinity Road
- Strong passing traffic assessed at 27,000 daily movements
Executive Summary
Property Facts Sale Pending
Amenities
- Restaurant
- Security System
- Signage
- Wheelchair Accessible
- Storage Space
- Air Conditioning
- Smoke Detector
Space Availability
- Space
- Size
- Space Use
- Position
- Available
The Six Bells is a two storey detached property of brick construction beneath various pitched tiled roofs. To the side of the property there is a two storey cottage of rendered brick construction beneath a pitched tiled roofs. The property is arranged over basement, ground and first floors. The ground floor is styled traditionally throughout to a good standard and comprises an open plan bar / restaurant area for approximately 80 covers with informal dining at the bar area. Ancillary area comprises a good sized commercial kitchen, customer W/C’s including disabled, basement cellar with associated stores. The first floor of the pub is used for the private accommodation for the pubs staff. Externally, the property benefits from a good sized rear trade garden for approximately 30 covers. There is further trade to the front of the property for c. 16 covers. There is car parking to the front and side for c.40 spaces.
| Space | Size | Space Use | Position | Available |
| Ground | 2,800 SF | Retail | End Cap | Now |
Ground
| Size |
| 2,800 SF |
| Space Use |
| Retail |
| Position |
| End Cap |
| Available |
| Now |
Ground
| Size | 2,800 SF |
| Space Use | Retail |
| Position | End Cap |
| Available | Now |
The Six Bells is a two storey detached property of brick construction beneath various pitched tiled roofs. To the side of the property there is a two storey cottage of rendered brick construction beneath a pitched tiled roofs. The property is arranged over basement, ground and first floors. The ground floor is styled traditionally throughout to a good standard and comprises an open plan bar / restaurant area for approximately 80 covers with informal dining at the bar area. Ancillary area comprises a good sized commercial kitchen, customer W/C’s including disabled, basement cellar with associated stores. The first floor of the pub is used for the private accommodation for the pubs staff. Externally, the property benefits from a good sized rear trade garden for approximately 30 covers. There is further trade to the front of the property for c. 16 covers. There is car parking to the front and side for c.40 spaces.
Nearby Major Retailers










Learn More About Investing in Retail Properties
Presented by

The Six Bells | 3 Beaumont Rd
Hmm, there seems to have been an error sending your message. Please try again.
Thanks! Your message was sent.






