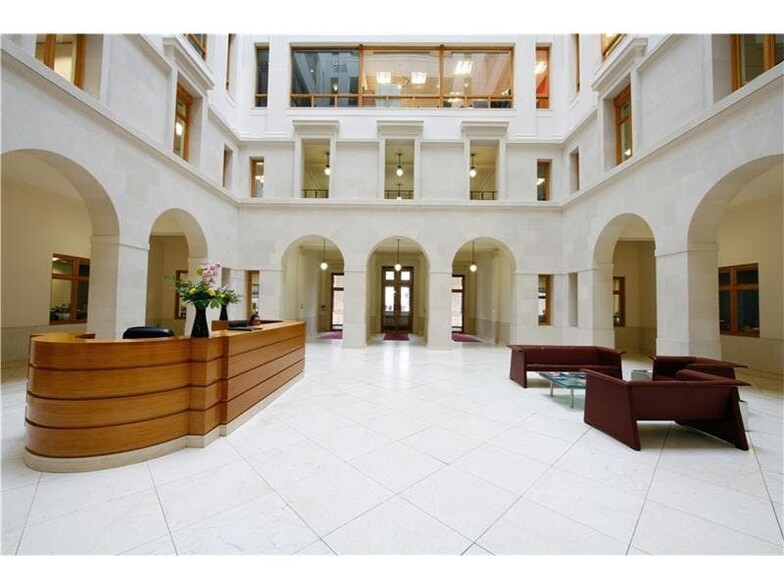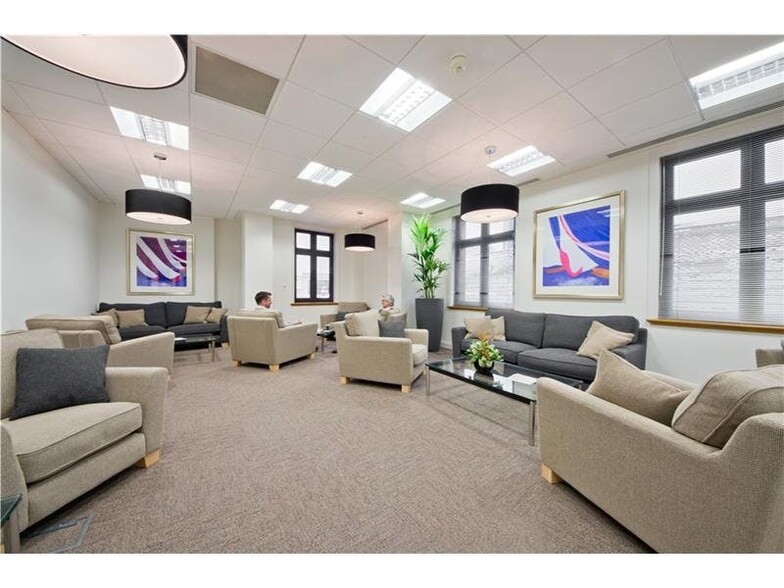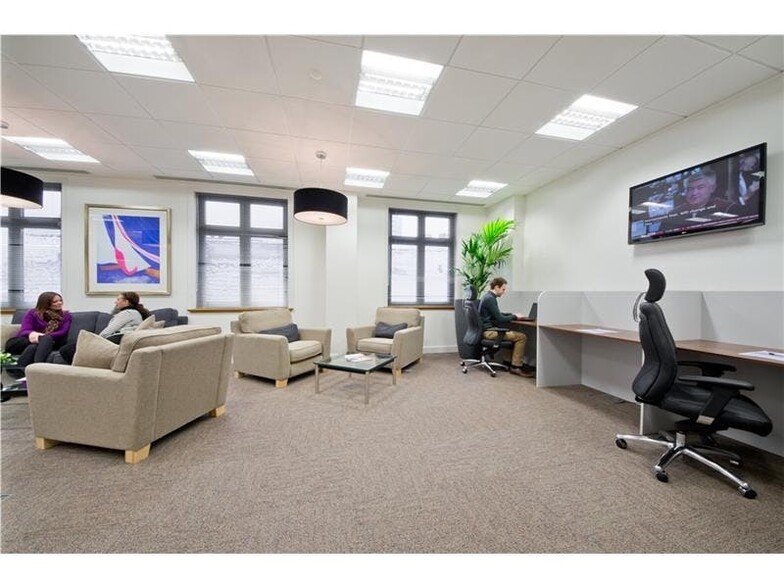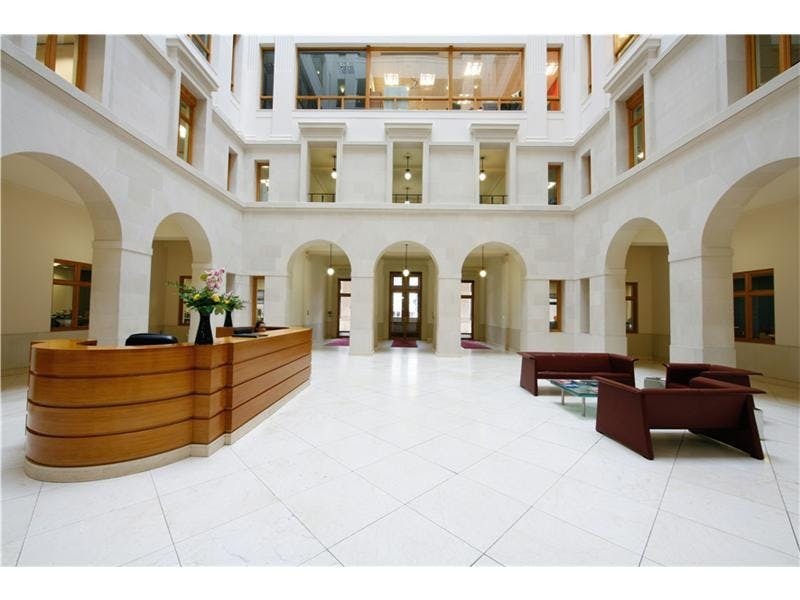3 Brindley Pl 11,905 - 25,500 SF of 4-Star Office Space Available in Birmingham B1 2JB



HIGHLIGHTS
- Premium business suites
- Conveniently located serviced offices
- IT and telecoms
- Serviced office accommodation
- Fully furnished offices
- Grade A accommodation
ALL AVAILABLE SPACES(2)
Display Rental Rate as
- SPACE
- SIZE
- TERM
- RENTAL RATE
- SPACE USE
- CONDITION
- AVAILABLE
A new lease on terms to be agreed.
- Use Class: E
- Open Floor Plan Layout
- Reception Area
- Raised Floor
- Energy Performance Rating - C
- DDA Compliant
- Open-Plan
- Max pack: From 50 up to 165 workstations
- Partially Built-Out as Standard Office
- Fits 34 - 109 People
- Elevator Access
- Shower Facilities
- Atrium
- Demised WC facilities
- Overlooking Central Square
- Central Heating
A new lease on terms to be agreed.
- Use Class: E
- Open Floor Plan Layout
- Reception Area
- Raised Floor
- Energy Performance Rating - C
- DDA Compliant
- Open-Plan
- Max pack: From 50 up to 165 workstations
- Partially Built-Out as Standard Office
- Fits 30 - 96 People
- Elevator Access
- Shower Facilities
- Atrium
- Demised WC facilities
- Overlooking Central Square
- Central Heating
| Space | Size | Term | Rental Rate | Space Use | Condition | Available |
| 1st Floor | 13,595 SF | Negotiable | $32.50 /SF/YR | Office | Partial Build-Out | Now |
| 4th Floor | 11,905 SF | Negotiable | $37.81 /SF/YR | Office | Partial Build-Out | Now |
1st Floor
| Size |
| 13,595 SF |
| Term |
| Negotiable |
| Rental Rate |
| $32.50 /SF/YR |
| Space Use |
| Office |
| Condition |
| Partial Build-Out |
| Available |
| Now |
4th Floor
| Size |
| 11,905 SF |
| Term |
| Negotiable |
| Rental Rate |
| $37.81 /SF/YR |
| Space Use |
| Office |
| Condition |
| Partial Build-Out |
| Available |
| Now |
PROPERTY OVERVIEW
3 Brindlyplace's vacant suites have received an extensive Grade A standard refurbishment with the installation of metal plank ceilings, LED lights and raised floors. Offering an impressive reception area and a high-level specification which includes a full height atrium, open-plan floorplates and shower facilities on each floor, the building is the ideal location for modern businesses. Brindleyplace is a fully-managed estate offering flexible workspaces in a prime location within the city centre and where a range of international blue-chip businesses call home. Featuring wide-open spaces, public squares and a canalside location, Brindleyplace offers space which goes beyond the boardroom, allowing staff to get away from the hustle and bustle of their working day in a safe and secure environment. The estate is also home to a host of cultural and family attractions such as the Ikon Gallery, and a range of restaurants and bars, including nationally recognised chains and local independents providing the ultimate space to meet with colleagues or unwind with friends over a drink or a bite to eat. A selection of everyday amenities including a pharmacy, gym/spa, florist, barbers and a convenience store can be found on-site providing visitors and employees with services on their doorstep. A variety of bars, cafés and restaurants, there are plenty of options for a quick bite to eat, lengthier lunches and client entertainment or unwinding after work. Brindleyplace is accessible on foot for those who live in the city centre, and a burgeoning pipeline of over 3,500 new homes will be completed in the city core over the coming years. The estate is also well connected via public transport. The Midland Metro extension will deliver a dedicated stop for Brindleyplace, offering routes to the rest of the West Midlands and throughout the city. Birmingham New Street is less than 10 minutes away and provides connections to major cities throughout the UK. Over 150 international flight routes are available at Birmingham Airport, and HS2 will help people travel to London in as little as 38 minutes once complete.
- 24 Hour Access
- Atrium
- Property Manager on Site
- Raised Floor
- Waterfront
- Kitchen
- Energy Performance Rating - C
- Reception
- Common Parts WC Facilities
- Direct Elevator Exposure
- Open-Plan
- Partitioned Offices
- Air Conditioning





