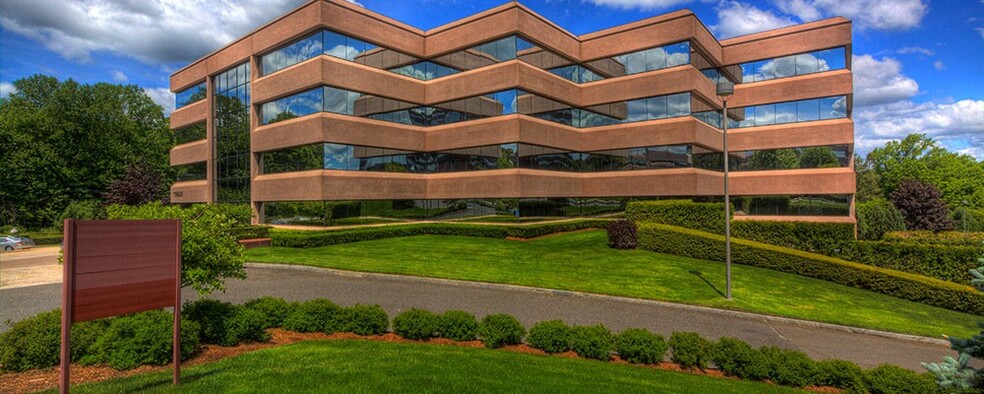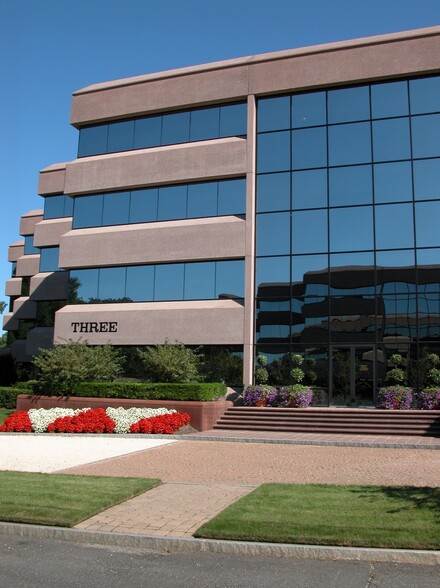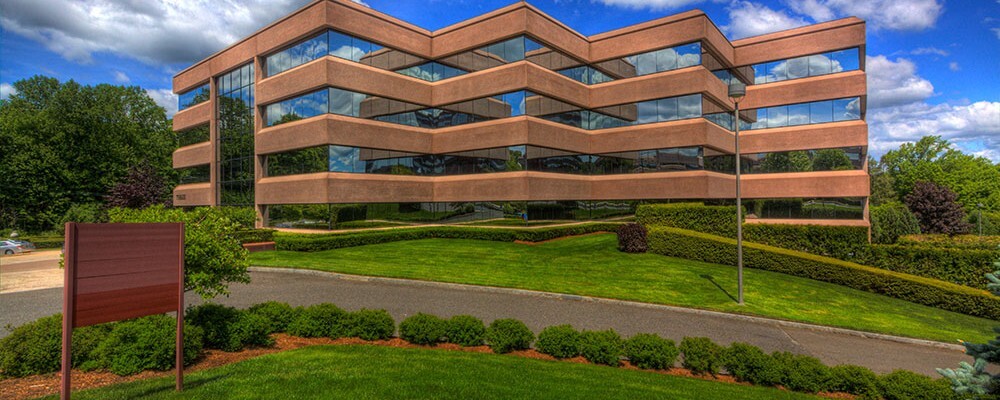Your email has been sent.
HIGHLIGHTS
- 3 Corporate Drive is a best-in-class professional office building within the well-established Enterprise Corporate Park.
- Services, such as a daycare center, dry cleaners, and Aqua Salon & Spa, are all conveniently located within the park.
- Benefit from park-wide security measures such as building access control, CCTV monitoring, and an on-site generator.
- Park amenities include a fitness center, dining options, shared conference rooms, a large auditorium, and more.
- Enjoy hassle-free commutes with direct access to Route 8 and ample parking space in covered and surface lots.
- Situated within a 15-minute drive to Bridgeport and surrounded by numerous dining, shopping, and hospitality options.
ALL AVAILABLE SPACES(2)
Display Rental Rate as
- SPACE
- SIZE
- TERM
- RENTAL RATE
- SPACE USE
- CONDITION
- AVAILABLE
Space in premier office project. This building has a cafeteria, a health club, a day care center & a conference center seating 200.
- Lease rate does not include utilities, property expenses or building services
Beautifully finished office space on the fourth floor. Space in premier office project. This building has a cafeteria, a health club, a day care center & a conference center seating 200.
- Lease rate does not include utilities, property expenses or building services
- Mostly Open Floor Plan Layout
- Beautifully finished office space on the 4th floor
- Fully Built-Out as Standard Office
- Space is in Excellent Condition
- Space in premier office project.
| Space | Size | Term | Rental Rate | Space Use | Condition | Available |
| 2nd Floor, Ste 210 | 4,085 SF | Negotiable | $15.00 /SF/YR $1.25 /SF/MO $61,275 /YR $5,106 /MO | Office | - | 30 Days |
| 4th Floor | 3,615 SF | Negotiable | $15.00 /SF/YR $1.25 /SF/MO $54,225 /YR $4,519 /MO | Office | Full Build-Out | 30 Days |
2nd Floor, Ste 210
| Size |
| 4,085 SF |
| Term |
| Negotiable |
| Rental Rate |
| $15.00 /SF/YR $1.25 /SF/MO $61,275 /YR $5,106 /MO |
| Space Use |
| Office |
| Condition |
| - |
| Available |
| 30 Days |
4th Floor
| Size |
| 3,615 SF |
| Term |
| Negotiable |
| Rental Rate |
| $15.00 /SF/YR $1.25 /SF/MO $54,225 /YR $4,519 /MO |
| Space Use |
| Office |
| Condition |
| Full Build-Out |
| Available |
| 30 Days |
2nd Floor, Ste 210
| Size | 4,085 SF |
| Term | Negotiable |
| Rental Rate | $15.00 /SF/YR |
| Space Use | Office |
| Condition | - |
| Available | 30 Days |
Space in premier office project. This building has a cafeteria, a health club, a day care center & a conference center seating 200.
- Lease rate does not include utilities, property expenses or building services
4th Floor
| Size | 3,615 SF |
| Term | Negotiable |
| Rental Rate | $15.00 /SF/YR |
| Space Use | Office |
| Condition | Full Build-Out |
| Available | 30 Days |
Beautifully finished office space on the fourth floor. Space in premier office project. This building has a cafeteria, a health club, a day care center & a conference center seating 200.
- Lease rate does not include utilities, property expenses or building services
- Fully Built-Out as Standard Office
- Mostly Open Floor Plan Layout
- Space is in Excellent Condition
- Beautifully finished office space on the 4th floor
- Space in premier office project.
PROPERTY OVERVIEW
3 Corporate Drive is part of Shelton, Connecticut's well-established Enterprise Corporate Park. The five-story building, which contains 143,180 square feet, features a flagship fitness facility and a 200-person auditorium with video conferencing capabilities. Tenants also enjoy abundant surface parking, a stunning atrium lobby, and an on-site café. Building tenants have complete access to the complete Enterprise Corporate Park amenities portfolio, including multiple cafés, il Palio fine dining restaurant, shared conference rooms, and covered and surface-level parking options. Outdoor recreation opportunities, such as basketball and tennis courts and a putting green, are also available. An on-site daycare center, dry cleaners, and Aqua Salon & Spa provide tenants with a full array of personal services for added convenience. Reach peace of mind at the office or away through comprehensive park-wide security measures. All exterior doors are computer-controlled for lock/unlock, and buildings are card-access-controlled for after-hours accessibility. All common areas and parking lots feature CCTV monitoring. Parking lots are also regularly patrolled seven days a week. An on-site generator is available for emergencies and the building's life/safety systems. From the park, reach Bridgeport, Connecticut, within a 15-minute drive. Enterprise Corporate Park is conveniently located directly off Route 8 at Exit 12. Additionally, capitalize on 3 Enterprise Drive's proximity to the Bridgeport Avenue commercial corridor, which presents numerous dining, shopping, and hospitality options within a short drive.
- Atrium
- Banking
- Conferencing Facility
- Day Care
- Dry Cleaner
- Fitness Center
- Golf Course
- Property Manager on Site
- Restaurant
- Air Conditioning
PROPERTY FACTS
SELECT TENANTS
- Bright Horizons
- International childcare services, headquartered in Newton, Massachusetts, established in 1986.
- K Force
- Solutions firm specializing in technology, finance, and professional staffing services.
NEARBY AMENITIES
RESTAURANTS |
|||
|---|---|---|---|
| Cafe 4 | Cafe | $ | 2 min walk |
| Subway | - | - | 4 min walk |
| Creative Kitchen | Deli | - | 9 min walk |
| Starbucks | Cafe | $ | 12 min walk |
RETAIL |
||
|---|---|---|
| Bright Horizons | Daycare | In Building |
| Sir Speedy | Business/Copy/Postal Services | 13 min walk |
| Walgreens | Drug Store | 15 min walk |
| AT&T Wireless | Wireless Communications | 17 min walk |
HOTELS |
|
|---|---|
| Hampton by Hilton |
125 rooms
3 min drive
|
| Hilton Garden Inn |
142 rooms
3 min drive
|
ABOUT SHELTON
Shelton is a quaint suburban office community within Fairfield County. The area is easily accessible for Connecticut commuters via Route 8, Exit 11, and the Merritt Parkway. Community efforts are underway to enhance the visibility of Shelton with the addition of more open green spaces, including the Housatonic Riverwalk and Veterans Memorial Park. The City of Shelton has also invested millions of dollars to improve infrastructure in some of the most trafficked areas along Canal Street.
Notable companies located within Shelton include Pitney Bowes, Sikorsky Aircraft Corporation, and Prudential. To suit these large occupiers, office buildings here typically include a cafeteria, conference space, fitness centers, and parking garages.
LEASING TEAMS
LEASING TEAMS
Richard Gretsch, President Richard Gretsch Commercial Real Estate
ABOUT THE OWNER
OTHER PROPERTIES IN THE R.D. SCINTO PORTFOLIO
Presented by
Company Not Provided
Corporate Three | 3 Corporate Dr
Hmm, there seems to have been an error sending your message. Please try again.
Thanks! Your message was sent.











